Case con tetti a falda unica industriali
Filtra anche per:
Budget
Ordina per:Popolari oggi
141 - 160 di 303 foto
1 di 3

店舗のオープンテラス
板塀に囲まれた空間。
Idee per la facciata di una casa grande bianca industriale a due piani con rivestimenti misti, copertura in metallo o lamiera, tetto blu e pannelli sovrapposti
Idee per la facciata di una casa grande bianca industriale a due piani con rivestimenti misti, copertura in metallo o lamiera, tetto blu e pannelli sovrapposti
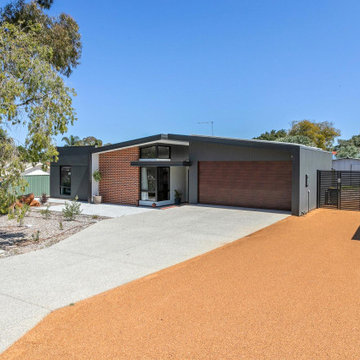
Esempio della facciata di una casa nera industriale a un piano di medie dimensioni con copertura in metallo o lamiera e tetto nero
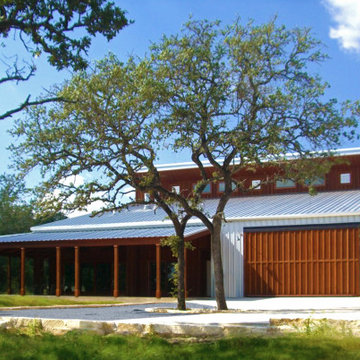
Foto della facciata di una casa grande industriale a due piani con rivestimenti misti e copertura in metallo o lamiera
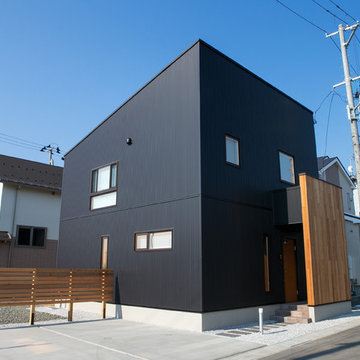
シンプルな造形で合理性を感じさせる片流れのデザイン。北側道路の敷地に対して、道路面のアクセントなるように木製サイディングを採用しました。
外壁 ガルバリウム鋼板
外壁 チャネルオリジナル「ウィルウォール」
Immagine della facciata di una casa piccola nera industriale a due piani con rivestimento in metallo e copertura in metallo o lamiera
Immagine della facciata di una casa piccola nera industriale a due piani con rivestimento in metallo e copertura in metallo o lamiera
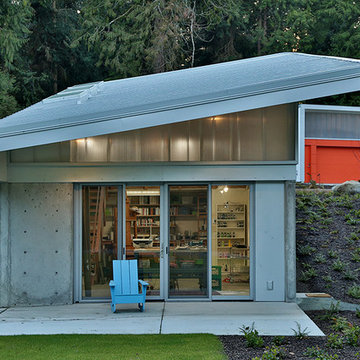
Photography: Steve Keating
The "Meadow" artist's studio extends to the open space below, connecting to the rest of the complex through a stair up to its loft.
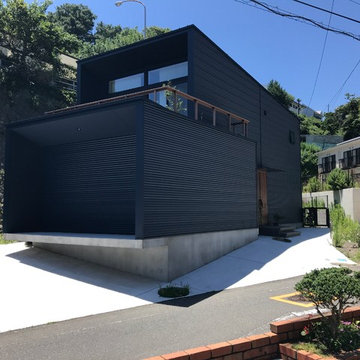
湘南スタイル No.75 003 Y邸
Ispirazione per la facciata di una casa industriale a due piani con copertura in metallo o lamiera
Ispirazione per la facciata di una casa industriale a due piani con copertura in metallo o lamiera
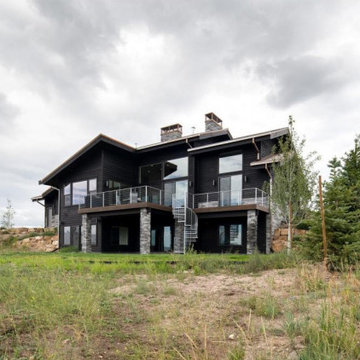
Lifetime shingles
Corten steel roof
Immagine della facciata di una casa grande grigia industriale a due piani con rivestimento in legno e copertura mista
Immagine della facciata di una casa grande grigia industriale a due piani con rivestimento in legno e copertura mista
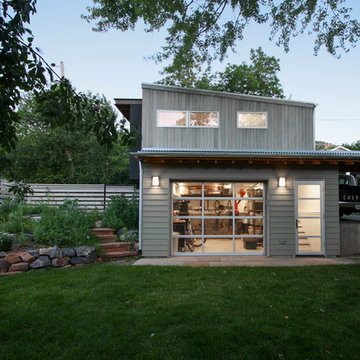
Exterior view of entry to workshop and office
Idee per la casa con tetto a falda unica multicolore industriale a due piani con rivestimento in legno e copertura in metallo o lamiera
Idee per la casa con tetto a falda unica multicolore industriale a due piani con rivestimento in legno e copertura in metallo o lamiera
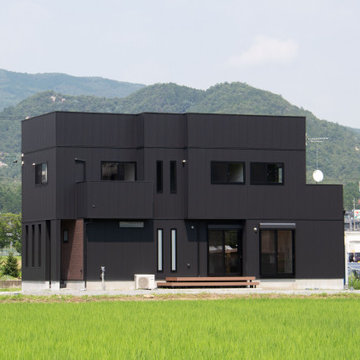
緑の中にひときわ映えるガルバの家
Idee per la facciata di una casa nera industriale a due piani con copertura in metallo o lamiera
Idee per la facciata di una casa nera industriale a due piani con copertura in metallo o lamiera
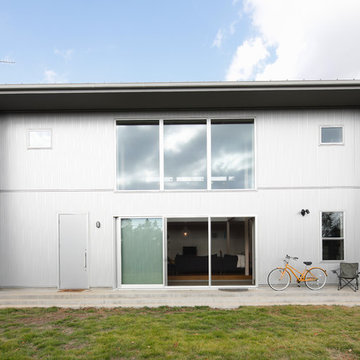
外壁は、ガルバニウム裏面は、コスト削減の為サイディング14㎜を張ってます。
土間には、オープンウィンを採用し外とのつながりが広がりました。
Ispirazione per la facciata di una casa industriale con copertura in metallo o lamiera
Ispirazione per la facciata di una casa industriale con copertura in metallo o lamiera
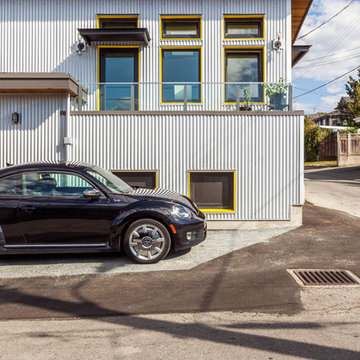
Ispirazione per la facciata di una casa grigia industriale a due piani di medie dimensioni con rivestimento in metallo e copertura in metallo o lamiera
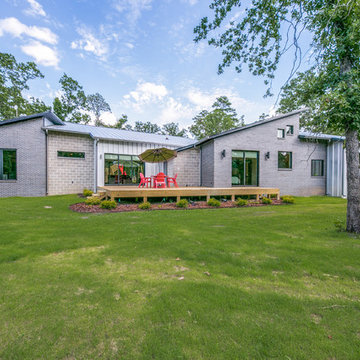
Built by & Conceptual by Wright-Built, LLC
Photography by Shoot2sell
Immagine della facciata di una casa grigia industriale a un piano di medie dimensioni con rivestimento in mattoni e copertura in metallo o lamiera
Immagine della facciata di una casa grigia industriale a un piano di medie dimensioni con rivestimento in mattoni e copertura in metallo o lamiera
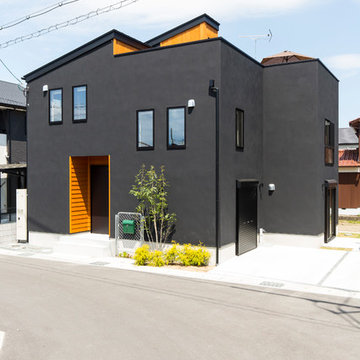
Immagine della facciata di una casa nera industriale a piani sfalsati con rivestimento in metallo e copertura in metallo o lamiera
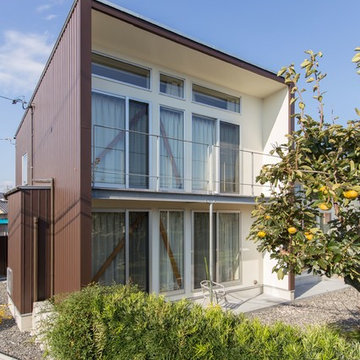
開口部を大きくとって冬の日光を沢山取り入れて、夏の日差しは「軒の深さと袖壁」によって制御できるように工夫してあります。一般的に「開口部の大きい建物は耐震性に劣る」場合が多いですが、この住宅は「サッシの内側に筋違を入れて耐震性能を確保」してあります。その結果として「構造計算上は耐震等級3」という結果でした。
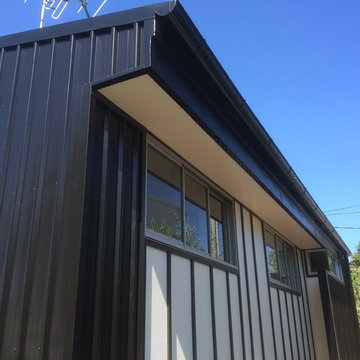
Upper Level Living and Stesco Constructions
Immagine della casa con tetto a falda unica grande nero industriale a due piani con rivestimento in metallo
Immagine della casa con tetto a falda unica grande nero industriale a due piani con rivestimento in metallo
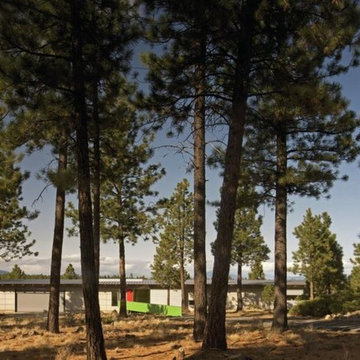
The owners desired a modest home that would enable them to experience the dual natures of the outdoors: intimate forest and sweeping views. The use of economical, pre-fabricated materials was seen as an opportunity to develop an expressive architecture.
The house is organized on a four-foot module, establishing a delicate rigor for the building and maximizing the use of pre-manufactured materials. A series of open web trusses are combined with dimensional wood framing to form broad overhangs. Plywood sheets spanning between the trusses are left exposed at the eaves. An insulated aluminum window system is attached to exposed laminated wood columns, creating an expansive yet economical wall of glass in the living spaces with mountain views. On the opposite side, support spaces and a children’s desk are located along the hallway.
A bridge clad in green fiber cement panels marks the entry. Visible through the front door is an angled yellow wall that opens to a protected outdoor space between the garage and living spaces, offering the first views of the mountain peaks. Living and sleeping spaces are arranged in a line, with a circulation corridor to the east.
The exterior is clad in pre-finished fiber cement panels that match the horizontal spacing of the window mullions, accentuating the linear nature of the structure. Two boxes clad in corrugated metal punctuate the east elevation. At the north end of the house, a deck extends into the landscape, providing a quiet place to enjoy the view.
Images by Nic LeHoux Photography
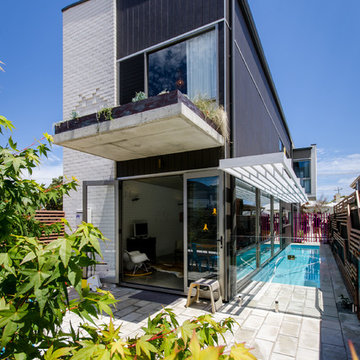
photographer - Jody D'arcy
Ispirazione per la casa con tetto a falda unica industriale
Ispirazione per la casa con tetto a falda unica industriale
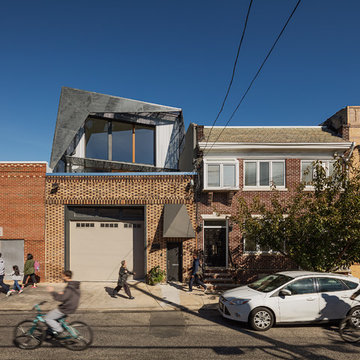
Sam Oberter
Ispirazione per la casa con tetto a falda unica multicolore industriale a due piani con rivestimenti misti
Ispirazione per la casa con tetto a falda unica multicolore industriale a due piani con rivestimenti misti
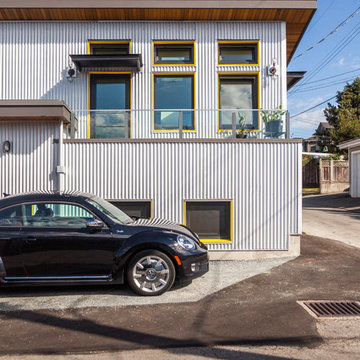
Idee per la facciata di una casa grigia industriale a due piani di medie dimensioni con rivestimento in metallo e copertura in metallo o lamiera
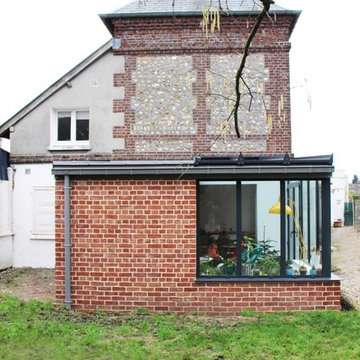
lab architecture
Idee per la facciata di una casa industriale a due piani di medie dimensioni con rivestimento in mattoni e copertura mista
Idee per la facciata di una casa industriale a due piani di medie dimensioni con rivestimento in mattoni e copertura mista
Case con tetti a falda unica industriali
8