Case con tetti a falda unica industriali
Filtra anche per:
Budget
Ordina per:Popolari oggi
61 - 80 di 303 foto
1 di 3
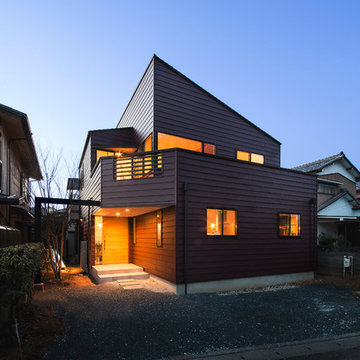
Ispirazione per la facciata di una casa rossa industriale a due piani con copertura in metallo o lamiera
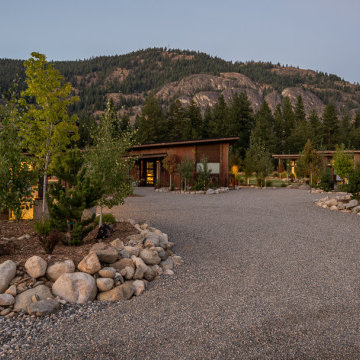
View towards Base Camp 49 Cabins.
Esempio della facciata di una casa piccola marrone industriale a un piano con rivestimento in metallo, copertura in metallo o lamiera e tetto marrone
Esempio della facciata di una casa piccola marrone industriale a un piano con rivestimento in metallo, copertura in metallo o lamiera e tetto marrone
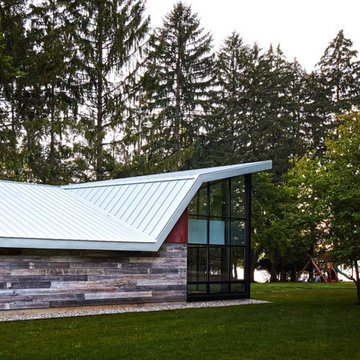
Ispirazione per la facciata di una casa industriale a un piano di medie dimensioni con rivestimenti misti e copertura in metallo o lamiera
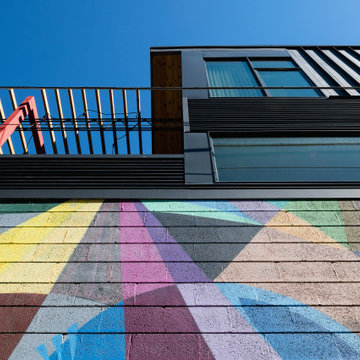
Ispirazione per la facciata di una casa industriale a tre piani di medie dimensioni con rivestimento in cemento e copertura in metallo o lamiera
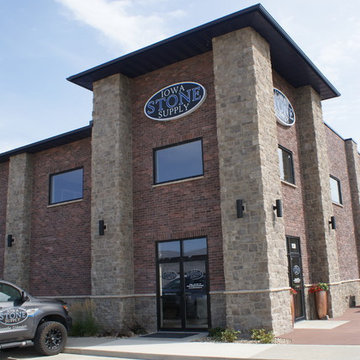
Eldorado Stone Moonlight Roughcut combined with the Eldorado Brick.
Foto della casa con tetto a falda unica grande industriale a due piani con rivestimento in pietra
Foto della casa con tetto a falda unica grande industriale a due piani con rivestimento in pietra
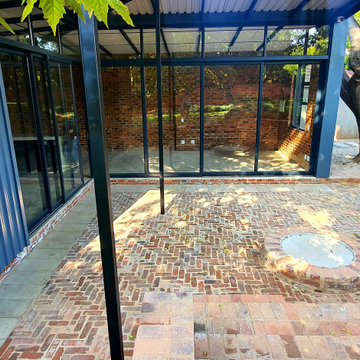
3M TALL SLIDING DOORS OPENING FROM THE MIDDLE CORNER CREATES LARGE OPEN FEELING AND LINKS INSIDE AND OUTSIDE
Idee per la facciata di una casa grigia industriale a un piano di medie dimensioni con rivestimento in mattoni, copertura in metallo o lamiera e tetto grigio
Idee per la facciata di una casa grigia industriale a un piano di medie dimensioni con rivestimento in mattoni, copertura in metallo o lamiera e tetto grigio
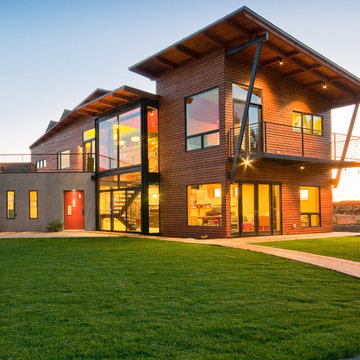
Audry Hall Photography
Ispirazione per la casa con tetto a falda unica grande multicolore industriale a due piani con rivestimenti misti e copertura in metallo o lamiera
Ispirazione per la casa con tetto a falda unica grande multicolore industriale a due piani con rivestimenti misti e copertura in metallo o lamiera
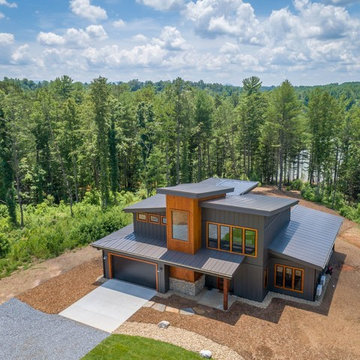
Immagine della facciata di una casa marrone industriale a due piani di medie dimensioni con rivestimento con lastre in cemento e copertura in metallo o lamiera
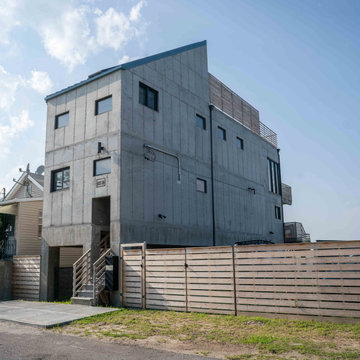
This is a concrete house in the Far Rockaway area of New York City. This house is built near the water and is within the flood zone. the house is elevated on concrete columns and the entire house is built out of poured in place concrete. Concrete was chosen as the material for durability and it's structural value and to have a more modern and industrial feel.
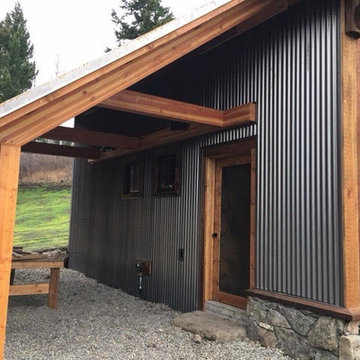
Foto della facciata di una casa grande multicolore industriale a due piani con rivestimenti misti e copertura in metallo o lamiera
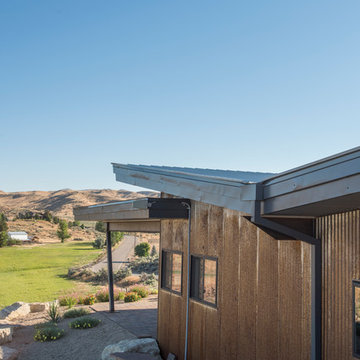
This contemporary modern home is set in the north foothills of Eagle, Idaho. Views of horses and vineyards sweep across the valley from the open living plan and spacious outdoor living areas. Mono pitch & butterfly metal roofs give this home a contemporary feel while setting it unobtrusively into the hillside. Surrounded by natural and fire-wise landscaping, the untreated metal siding, beams, and roof supports will weather into the natural hues of the desert sage and grasses.
Photo Credit: Joshua Roper Photography.
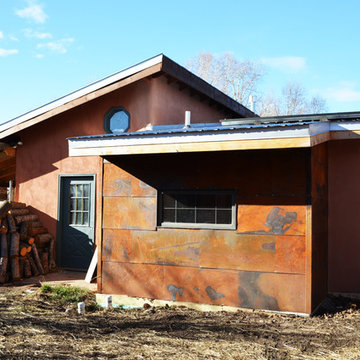
photovoltaics, re-usd windows, re-used metal sheathing.
photo credit: Alix Henry
Immagine della casa con tetto a falda unica piccolo beige industriale a un piano con rivestimento in metallo
Immagine della casa con tetto a falda unica piccolo beige industriale a un piano con rivestimento in metallo

Gorgeously small rear extension to house artists den with pitched roof and bespoke hardwood industrial style window and french doors.
Internally finished with natural stone flooring, painted brick walls, industrial style wash basin, desk, shelves and sash windows to kitchen area.
Chris Snook
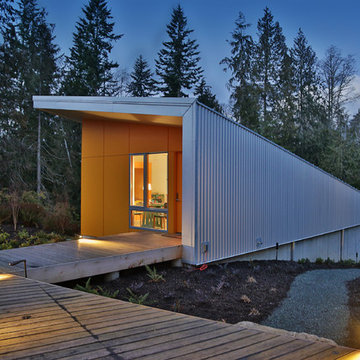
Photography: Steve Keating
The "Meadow" artist's studio offers the artist entry on two levels, overlooking the open space for which it is named.
Foto della facciata di una casa multicolore industriale a due piani con rivestimenti misti e copertura in metallo o lamiera
Foto della facciata di una casa multicolore industriale a due piani con rivestimenti misti e copertura in metallo o lamiera
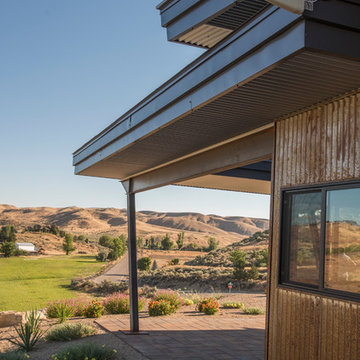
This contemporary modern home is set in the north foothills of Eagle, Idaho. Views of horses and vineyards sweep across the valley from the open living plan and spacious outdoor living areas. Mono pitch & butterfly metal roofs give this home a contemporary feel while setting it unobtrusively into the hillside. Surrounded by natural and fire-wise landscaping, the untreated metal siding, beams, and roof supports will weather into the natural hues of the desert sage and grasses.
Photo Credit: Joshua Roper Photography.
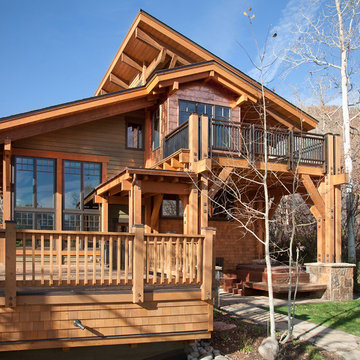
David Patterson for Gerber Berend Design Build, Steamboat Springs, Colorado.
Idee per la casa con tetto a falda unica marrone industriale a due piani di medie dimensioni con rivestimento in legno
Idee per la casa con tetto a falda unica marrone industriale a due piani di medie dimensioni con rivestimento in legno
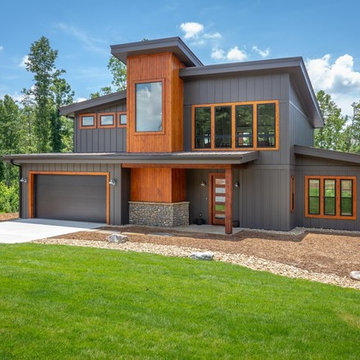
Foto della facciata di una casa marrone industriale a due piani di medie dimensioni con rivestimento con lastre in cemento e copertura in metallo o lamiera

Bienvenue dans l'adorable petit studio-maisonnette en briques situé à Vincennes en fond de cour ! La fenêtre principale a été décorée de petits buis en pots.
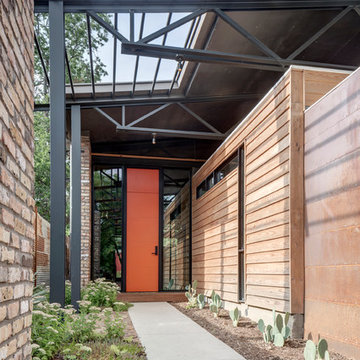
Photo: Charles Davis Smith, AIA
Idee per la casa con tetto a falda unica piccolo multicolore industriale a un piano con rivestimenti misti
Idee per la casa con tetto a falda unica piccolo multicolore industriale a un piano con rivestimenti misti
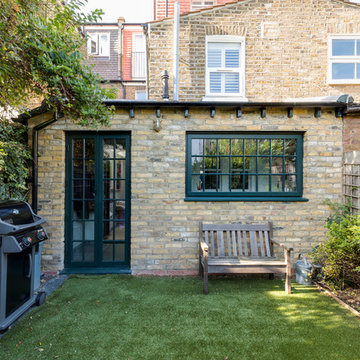
Gorgeously small rear extension to house artists den with pitched roof and bespoke hardwood industrial style window and french doors.
Internally finished with natural stone flooring, painted brick walls, industrial style wash basin, desk, shelves and sash windows to kitchen area.
Chris Snook
Case con tetti a falda unica industriali
4