Case con tetti a falda unica con tetto a mansarda
Filtra anche per:
Budget
Ordina per:Popolari oggi
121 - 140 di 24.050 foto
1 di 3
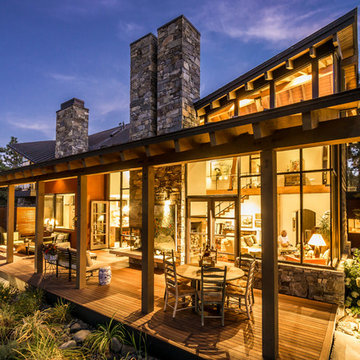
Ross Chandler
Immagine della casa con tetto a falda unica grande rosso rustico a due piani con rivestimento in legno
Immagine della casa con tetto a falda unica grande rosso rustico a due piani con rivestimento in legno
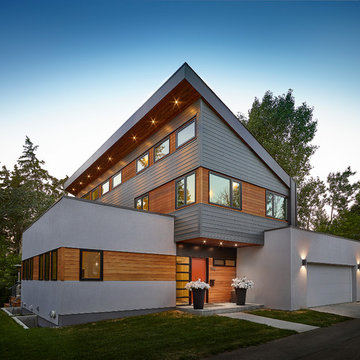
Merle Prosofsky
Idee per la facciata di una casa grande bianca contemporanea a due piani con rivestimenti misti
Idee per la facciata di una casa grande bianca contemporanea a due piani con rivestimenti misti
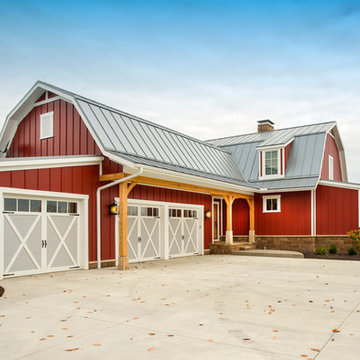
This amazing Shrock Premier timber frame home was recently featured in Timber Home Living magazine. Perched high upon a hill, this red barn style exterior, complete with silo certainly evokes a "wow" reaction! The 5,000 square foot home provides the perfect respite for the hectic lifestyle. The basement walkout custom cabinetry was made by Shrock experts from timbers cut and milled from the scenic land surrounding the home. Make your dream home a reality with Shrock Premier Custom Construction.
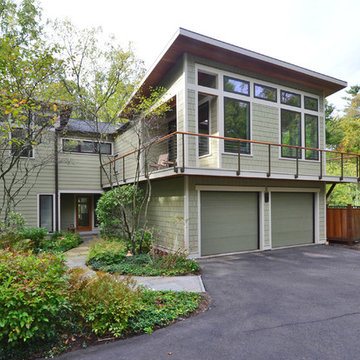
New exterior finishes, included new roof shingles, cement fiber siding, soffit and front door replacement.
A second floor addition above the existing garage accommodates a master bedroom suite with walk-in closet with an exterior deck.
Linda McManus Images
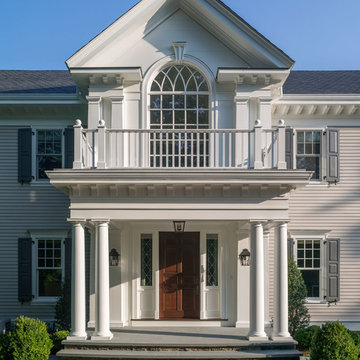
Idee per la facciata di una casa ampia beige classica a tre piani con rivestimento in legno e tetto a mansarda
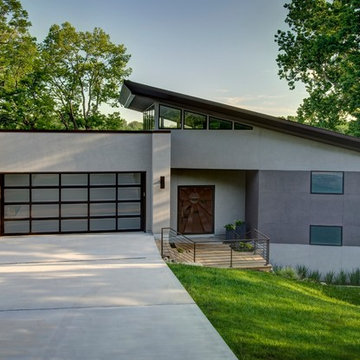
Moment In Time Photography
Foto della casa con tetto a falda unica beige contemporaneo con rivestimento in stucco
Foto della casa con tetto a falda unica beige contemporaneo con rivestimento in stucco
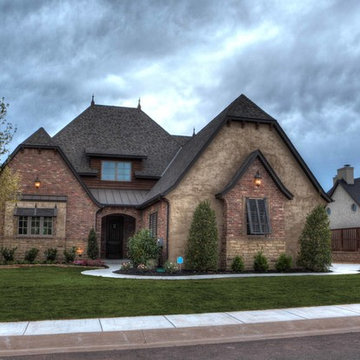
This exterior combines brick, rock and stucco with shutters and metal roof accent.
Ispirazione per la casa con tetto a falda unica grande rosso rustico a due piani con rivestimento in legno
Ispirazione per la casa con tetto a falda unica grande rosso rustico a due piani con rivestimento in legno
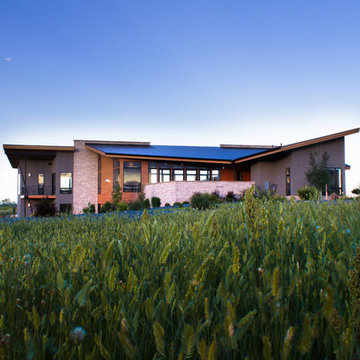
Photography by John Gibbons
Project by Studio H:T principal in charge Brad Tomecek (now with Tomecek Studio Architecture). This contemporary custom home forms itself based on specific view vectors to Long's Peak and the mountains of the front range combined with the influence of a morning and evening court to facilitate exterior living. Roof forms undulate to allow clerestory light into the space, while providing intimate scale for the exterior areas. A long stone wall provides a reference datum that links public and private and inside and outside into a cohesive whole.
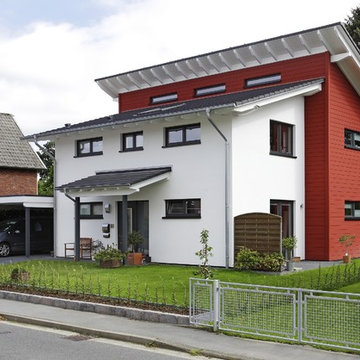
Stommel Haus
Immagine della casa con tetto a falda unica bianco contemporaneo a tre piani con rivestimenti misti
Immagine della casa con tetto a falda unica bianco contemporaneo a tre piani con rivestimenti misti
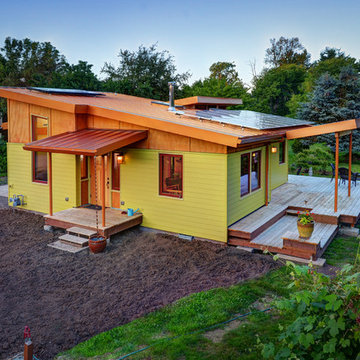
Mike Dean
Foto della casa con tetto a falda unica giallo contemporaneo a un piano
Foto della casa con tetto a falda unica giallo contemporaneo a un piano
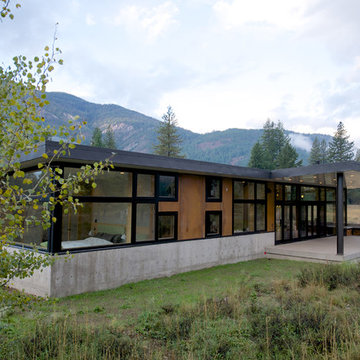
CAST architecture
Ispirazione per la casa con tetto a falda unica piccolo marrone contemporaneo a un piano con rivestimenti misti
Ispirazione per la casa con tetto a falda unica piccolo marrone contemporaneo a un piano con rivestimenti misti
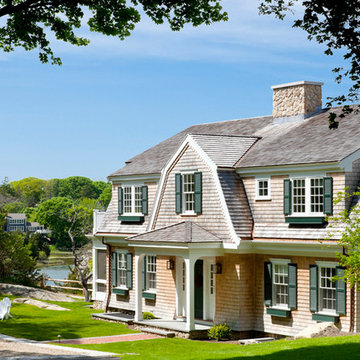
Foto della facciata di una casa classica a tre piani di medie dimensioni con rivestimento in legno e tetto a mansarda
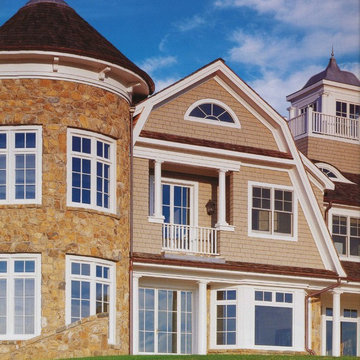
Esempio della facciata di una casa ampia beige classica a due piani con rivestimento in pietra e tetto a mansarda
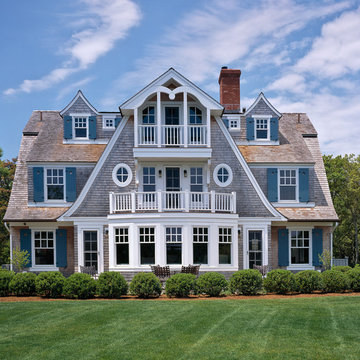
Randall Perry
Idee per la facciata di una casa grande vittoriana a tre piani con rivestimento in legno e tetto a mansarda
Idee per la facciata di una casa grande vittoriana a tre piani con rivestimento in legno e tetto a mansarda

A detail shot of the cement fiber board siding, also known as Hardy board.
Idee per la casa con tetto a falda unica marrone contemporaneo a due piani di medie dimensioni con rivestimento con lastre in cemento
Idee per la casa con tetto a falda unica marrone contemporaneo a due piani di medie dimensioni con rivestimento con lastre in cemento

Immagine della villa fienile ristrutturato beige rustica a due piani di medie dimensioni con tetto a mansarda, rivestimenti misti e copertura a scandole
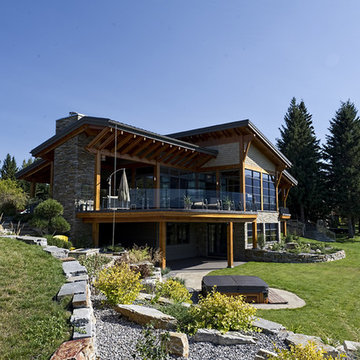
Contemporary Lakeside Residence
Photos: Crocodile Creative
Contractor: Quiniscoe Homes
Immagine della facciata di una casa ampia grigia rustica a due piani con rivestimenti misti e copertura in metallo o lamiera
Immagine della facciata di una casa ampia grigia rustica a due piani con rivestimenti misti e copertura in metallo o lamiera
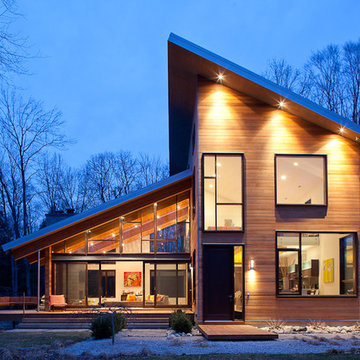
Immagine della casa con tetto a falda unica contemporaneo con rivestimento in legno

photos rr jones
Esempio della casa con tetto a falda unica grande multicolore moderno a un piano con rivestimenti misti
Esempio della casa con tetto a falda unica grande multicolore moderno a un piano con rivestimenti misti
Case con tetti a falda unica con tetto a mansarda
7
