Case con tetti a falda unica con tetto a mansarda
Filtra anche per:
Budget
Ordina per:Popolari oggi
161 - 180 di 24.051 foto
1 di 3
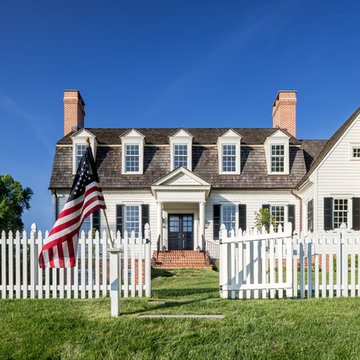
Angle Eye Photography
Foto della villa grande bianca classica a due piani con rivestimento con lastre in cemento, tetto a mansarda e copertura a scandole
Foto della villa grande bianca classica a due piani con rivestimento con lastre in cemento, tetto a mansarda e copertura a scandole
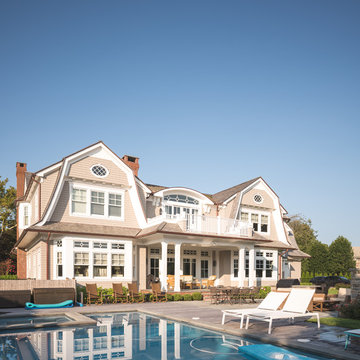
Foto della villa ampia grigia stile marinaro a tre piani con rivestimento in legno, tetto a mansarda e copertura a scandole
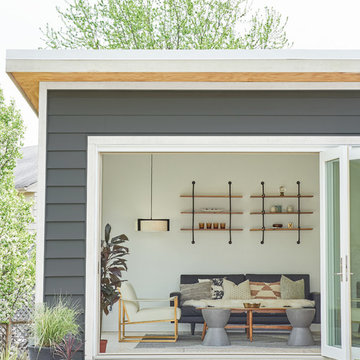
Ken & Erin Loechner
Esempio della facciata di una casa piccola grigia moderna a un piano con copertura a scandole
Esempio della facciata di una casa piccola grigia moderna a un piano con copertura a scandole

Amoura Productions
Immagine della facciata di una casa grigia contemporanea a un piano con rivestimenti misti
Immagine della facciata di una casa grigia contemporanea a un piano con rivestimenti misti
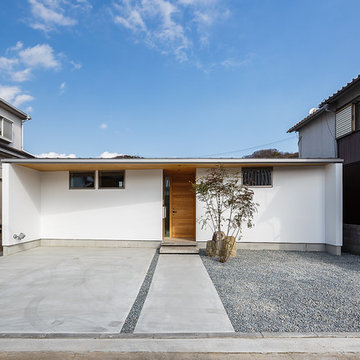
haus-flow Photo by 森本大助
Immagine della facciata di una casa bianca moderna a un piano di medie dimensioni con rivestimenti misti e copertura in metallo o lamiera
Immagine della facciata di una casa bianca moderna a un piano di medie dimensioni con rivestimenti misti e copertura in metallo o lamiera
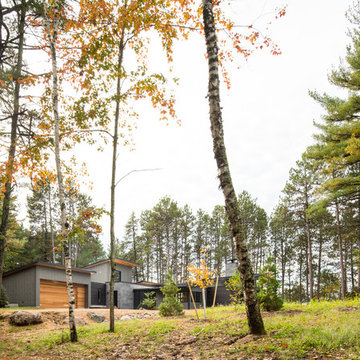
Immagine della facciata di una casa grigia contemporanea di medie dimensioni con rivestimenti misti e copertura in metallo o lamiera

The indoor-outdoor living area has a fireplace and a fire pit.
Landscape Design and Photo by Design Workshop, Aspen, Colorado.
Idee per la facciata di una casa ampia grigia contemporanea a un piano con rivestimento in pietra e copertura in tegole
Idee per la facciata di una casa ampia grigia contemporanea a un piano con rivestimento in pietra e copertura in tegole

Foto della villa grande bianca contemporanea a due piani con rivestimento in adobe, tetto a mansarda e copertura in metallo o lamiera
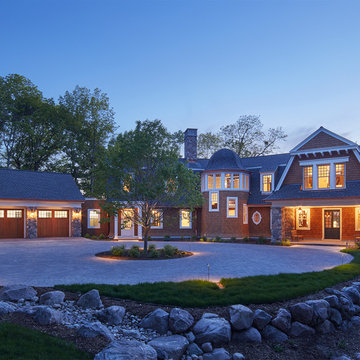
Builder: John Kraemer & Sons | Architecture: Murphy & Co. Design | Interiors: Engler Studio | Photography: Corey Gaffer
Immagine della villa grande marrone stile marinaro a due piani con rivestimenti misti, copertura a scandole e tetto a mansarda
Immagine della villa grande marrone stile marinaro a due piani con rivestimenti misti, copertura a scandole e tetto a mansarda
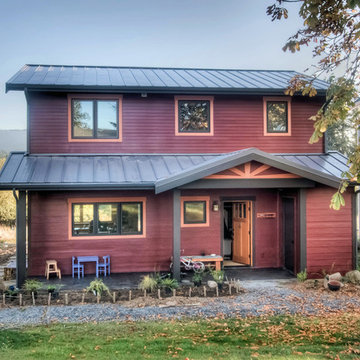
Red farm house with metal roof and covered entrance
MIllworks is an 8 home co-housing sustainable community in Bellingham, WA. Each home within Millworks was custom designed and crafted to meet the needs and desires of the homeowners with a focus on sustainability, energy efficiency, utilizing passive solar gain, and minimizing impact.
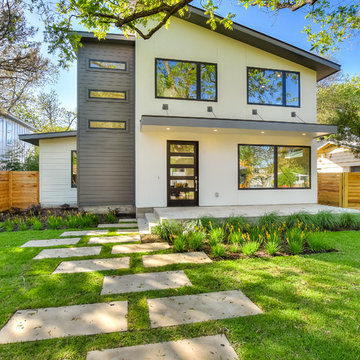
Shutterbug Studios Photography
Foto della facciata di una casa bianca moderna a due piani di medie dimensioni con rivestimento in stucco
Foto della facciata di una casa bianca moderna a due piani di medie dimensioni con rivestimento in stucco
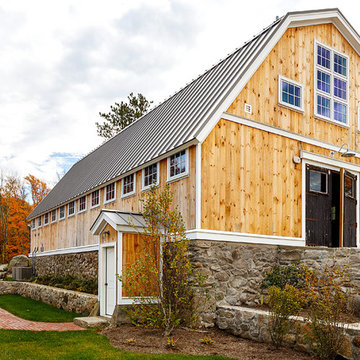
Front view of renovated barn with new front entry, landscaping, and creamery.
Idee per la villa beige country a due piani di medie dimensioni con rivestimento in legno, tetto a mansarda e copertura in metallo o lamiera
Idee per la villa beige country a due piani di medie dimensioni con rivestimento in legno, tetto a mansarda e copertura in metallo o lamiera
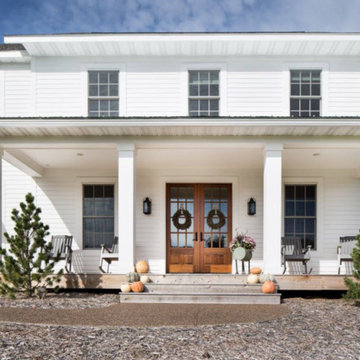
Immagine della casa con tetto a falda unica grande bianco country a due piani con rivestimento in vinile
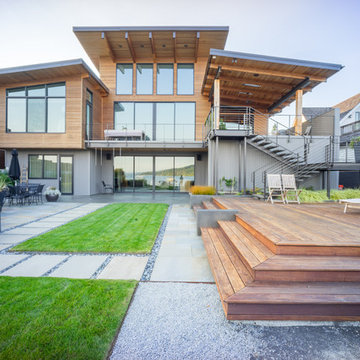
Cast in place concrete walls and custom waterjet metal with integrated lighting complement the architectural materiality, while providing physical and visual separation between this private modern home and the wooded public passage of the Burke Gilman Trail. Cantilevered steps float above a cascade of soft grasses and rushes. Looking out over Lake Washington from the hot tub, a combination of wood and concrete walls softened by plants contain the experience of outdoor relaxation at its finest. A crushed granite path gently curves along handcrafted stone walls containing a burst of lush planting to connect wood decking at the house with a fire pit area close to the water.
Photography: Louie Jeon Photography
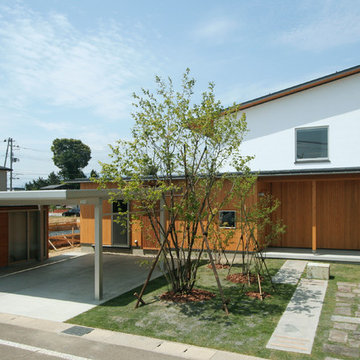
西洋漆喰と地元糸魚川産杉板を使用したオリジナル外壁。
キノイエの外装に採用されている木板は糸魚川産の杉板を使用しています。何十年経っても飽きのこないデザイン、かつどこにもない独特の美しさを追求しました。
Immagine della casa con tetto a falda unica contemporaneo a due piani
Immagine della casa con tetto a falda unica contemporaneo a due piani

Exterior of this Meadowlark-designed and built contemporary custom home in Ann Arbor.
Ispirazione per la facciata di una casa grande beige contemporanea a due piani con rivestimenti misti e copertura a scandole
Ispirazione per la facciata di una casa grande beige contemporanea a due piani con rivestimenti misti e copertura a scandole

Tim Bies
Immagine della facciata di una casa piccola rossa moderna a due piani con rivestimento in metallo e copertura in metallo o lamiera
Immagine della facciata di una casa piccola rossa moderna a due piani con rivestimento in metallo e copertura in metallo o lamiera
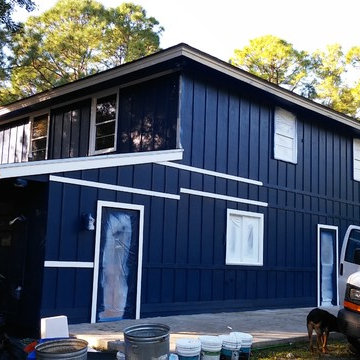
Omar
Esempio della casa con tetto a falda unica grande blu country a due piani con rivestimento in legno
Esempio della casa con tetto a falda unica grande blu country a due piani con rivestimento in legno
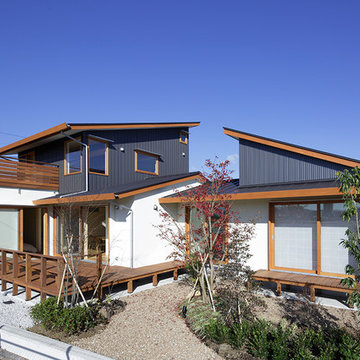
フクヤ建設株式会社
Foto della casa con tetto a falda unica nero etnico a due piani con rivestimento in legno
Foto della casa con tetto a falda unica nero etnico a due piani con rivestimento in legno

Foto della facciata di una casa grande contemporanea a due piani con rivestimento in vetro
Case con tetti a falda unica con tetto a mansarda
9