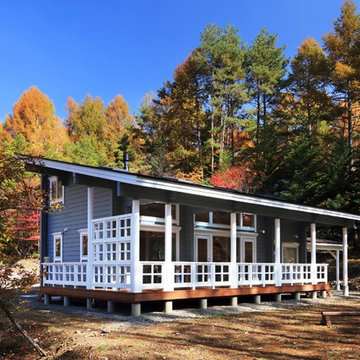Case con tetti a falda unica con tetto a mansarda
Filtra anche per:
Budget
Ordina per:Popolari oggi
41 - 60 di 24.051 foto
1 di 3
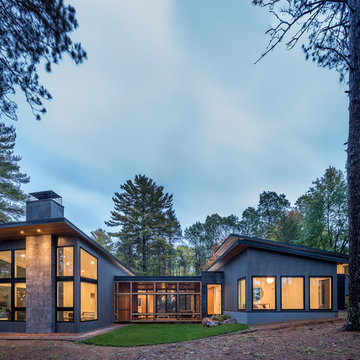
Esempio della facciata di una casa grigia contemporanea di medie dimensioni con rivestimenti misti e copertura in metallo o lamiera
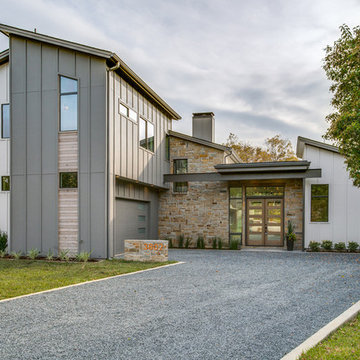
Shoot2Sell Real Estate Photography
Immagine della facciata di una casa grigia classica a due piani con rivestimenti misti e copertura a scandole
Immagine della facciata di una casa grigia classica a due piani con rivestimenti misti e copertura a scandole
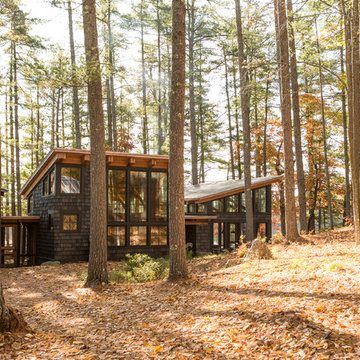
Jeff Roberts Imaging
Immagine della facciata di una casa grigia rustica a due piani di medie dimensioni con rivestimento in legno e copertura in metallo o lamiera
Immagine della facciata di una casa grigia rustica a due piani di medie dimensioni con rivestimento in legno e copertura in metallo o lamiera

This 60's Style Ranch home was recently remodeled to withhold the Barley Pfeiffer standard. This home features large 8' vaulted ceilings, accented with stunning premium white oak wood. The large steel-frame windows and front door allow for the infiltration of natural light; specifically designed to let light in without heating the house. The fireplace is original to the home, but has been resurfaced with hand troweled plaster. Special design features include the rising master bath mirror to allow for additional storage.
Photo By: Alan Barley
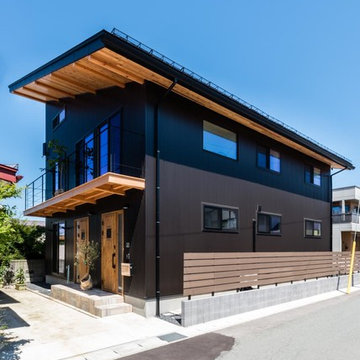
Black Galvalume + Natural Wood
Idee per la facciata di una casa grande nera etnica a due piani con rivestimenti misti e copertura in metallo o lamiera
Idee per la facciata di una casa grande nera etnica a due piani con rivestimenti misti e copertura in metallo o lamiera
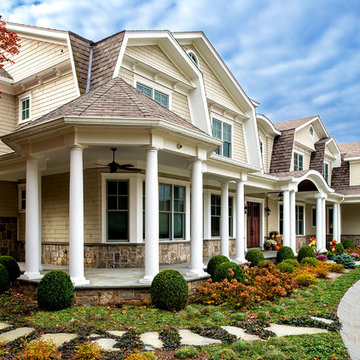
Esempio della facciata di una casa gialla classica a due piani con rivestimento in legno, tetto a mansarda e copertura a scandole
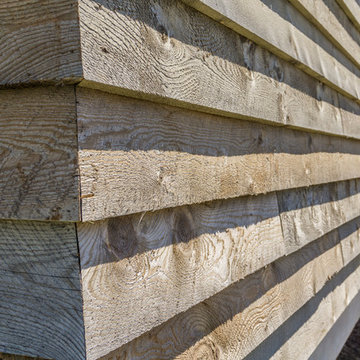
The Vineyard Farmhouse in the Peninsula at Rough Hollow. This 2017 Greater Austin Parade Home was designed and built by Jenkins Custom Homes. Cedar Siding and the Pine for the soffits and ceilings was provided by TimberTown.
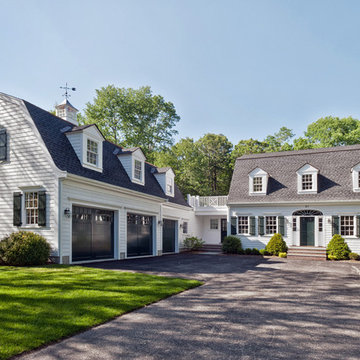
Architect - Patrick Ahearn / Photographer - Peter Cross
Foto della villa grande bianca classica a tre piani con rivestimento in legno, tetto a mansarda e copertura a scandole
Foto della villa grande bianca classica a tre piani con rivestimento in legno, tetto a mansarda e copertura a scandole
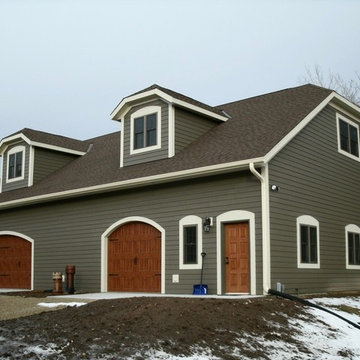
Idee per la villa grande grigia american style a un piano con rivestimento in vinile e tetto a mansarda
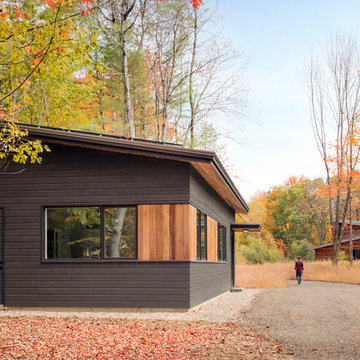
Irvin Serrano
Ispirazione per la facciata di una casa grande marrone contemporanea a un piano con rivestimento in legno
Ispirazione per la facciata di una casa grande marrone contemporanea a un piano con rivestimento in legno
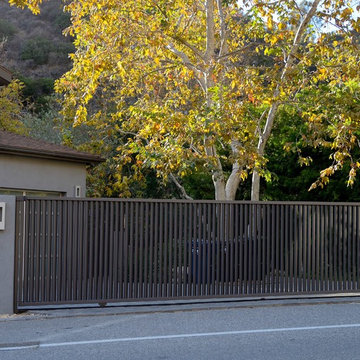
Pacific Garage Doors & Gates
Burbank & Glendale's Highly Preferred Garage Door & Gate Services
Location: North Hollywood, CA 91606
Esempio della facciata di una casa grande grigia contemporanea a due piani con rivestimento in stucco e copertura a scandole
Esempio della facciata di una casa grande grigia contemporanea a due piani con rivestimento in stucco e copertura a scandole
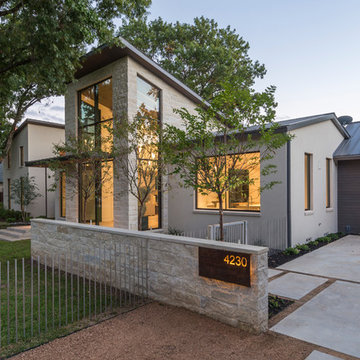
This large sprawling yard is highlighted by the house with a dry creek bed flowing under a see through corridor in the house.
Foto della casa con tetto a falda unica grande beige contemporaneo a due piani con rivestimenti misti
Foto della casa con tetto a falda unica grande beige contemporaneo a due piani con rivestimenti misti
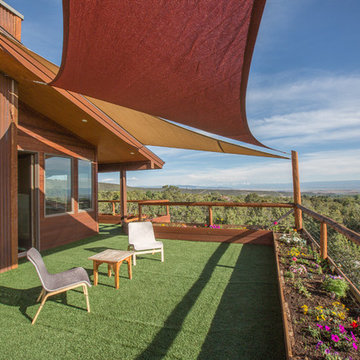
Idee per la facciata di una casa grande marrone rustica a tre piani con rivestimento in legno e copertura a scandole
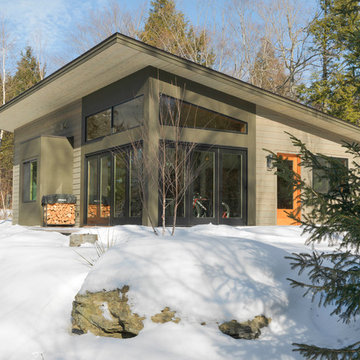
Photo Credit: Susan Teare
Foto della facciata di una casa marrone moderna a un piano di medie dimensioni con rivestimento in legno e copertura in metallo o lamiera
Foto della facciata di una casa marrone moderna a un piano di medie dimensioni con rivestimento in legno e copertura in metallo o lamiera
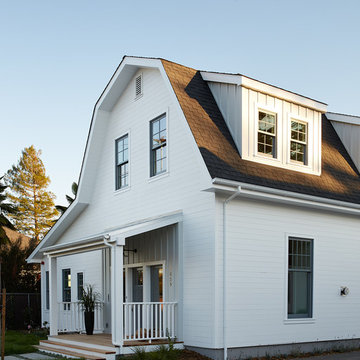
Mariko Reed Architectural Photography
Esempio della facciata di una casa bianca country a due piani di medie dimensioni con rivestimento in legno e tetto a mansarda
Esempio della facciata di una casa bianca country a due piani di medie dimensioni con rivestimento in legno e tetto a mansarda
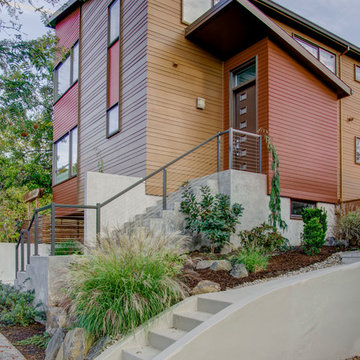
New 2,200 SF house.
Immagine della casa con tetto a falda unica marrone moderno a tre piani con rivestimento con lastre in cemento
Immagine della casa con tetto a falda unica marrone moderno a tre piani con rivestimento con lastre in cemento
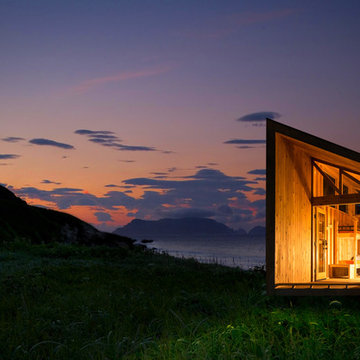
Paul Vu, photographer
Idee per la facciata di una casa piccola rustica a un piano
Idee per la facciata di una casa piccola rustica a un piano

Esempio della facciata di una casa beige moderna a un piano di medie dimensioni con rivestimento in pietra

Darren Kerr photography
Ispirazione per la casa con tetto a falda unica piccolo contemporaneo con terreno in pendenza
Ispirazione per la casa con tetto a falda unica piccolo contemporaneo con terreno in pendenza
Case con tetti a falda unica con tetto a mansarda
3
