Case con tetti a falda unica con rivestimento in legno
Filtra anche per:
Budget
Ordina per:Popolari oggi
101 - 120 di 4.542 foto
1 di 3
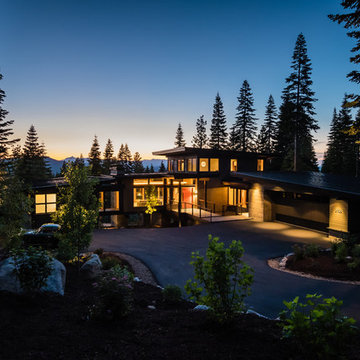
Exterior at Sunset. Photo by Jeff Freeman.
Idee per la facciata di una casa grigia moderna a due piani di medie dimensioni con rivestimento in legno e copertura in metallo o lamiera
Idee per la facciata di una casa grigia moderna a due piani di medie dimensioni con rivestimento in legno e copertura in metallo o lamiera
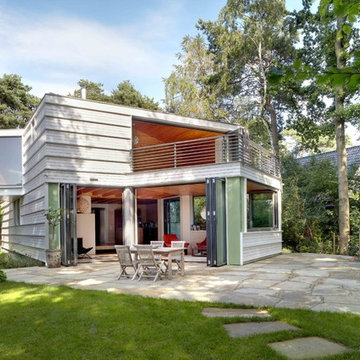
Esempio della casa con tetto a falda unica bianco contemporaneo a due piani di medie dimensioni con rivestimento in legno
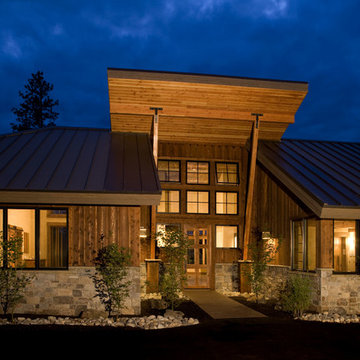
Entry | Photo: Mike Seidl
Esempio della casa con tetto a falda unica rustico a un piano di medie dimensioni con rivestimento in legno e abbinamento di colori
Esempio della casa con tetto a falda unica rustico a un piano di medie dimensioni con rivestimento in legno e abbinamento di colori
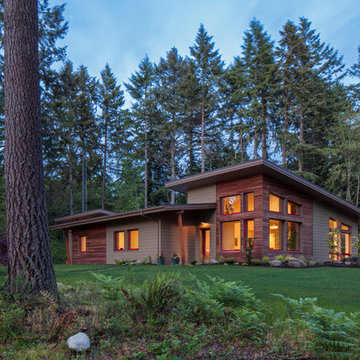
Essential, contemporary, and inviting defines this extremely energy efficient, Energy Star certified, Passive House design-inspired home in the Pacific Northwest. Designed for an active family of four, the one-story 3 bedroom, 2 bath floor plan offers tasteful aging in place features, a strong sense of privacy, and a low profile that doesn’t impinge on the natural landscape. This house will heat itself in the dead of winter with less energy than it takes to run a hair dryer, and be sensual to live in while it does it. The forms throughout the home are simple and neutral, allowing for ample natural light, rich warm materials, and of course, room for the Guinea pigs makes this a great example of artful architecture applied to a genuine family lifestyle.
This ultra energy efficient home relies on extremely high levels of insulation, air-tight detailing and construction, and the implementation of high performance, custom made European windows and doors by Zola Windows. Zola’s ThermoPlus Clad line, which boasts R-11 triple glazing and is thermally broken with a layer of patented German Purenit®, was selected for the project. Natural daylight enters both from the tilt & turn and fixed windows in the living and dining areas, and through the terrace door that leads seamlessly outside to the natural landscape.
Project Designed & Built by: artisansgroup
Certifications: Energy Star & Built Green Lvl 4
Photography: Art Gray of Art Gray Photography
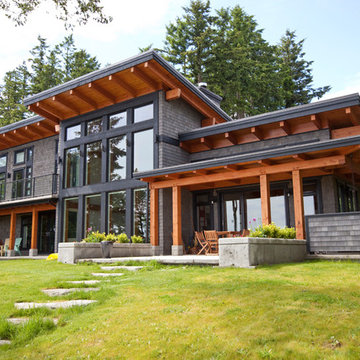
Floor to ceiling windows bring the spectacular setting to the interior of the home.
Idee per la casa con tetto a falda unica grigio contemporaneo con rivestimento in legno
Idee per la casa con tetto a falda unica grigio contemporaneo con rivestimento in legno

This Multi-purpose shed was designed to accompany an existing modern waterfront property on the north shore of Montauk, NY. The program called for the shed to be used for bike storage and access, and, a yoga studio. The shed has a highly ventilated basement which houses the pool equipment for an existing side yard dunking pool. Other features included: surfboard storage, an outdoor shower and decorative walkways, fencing and gates.
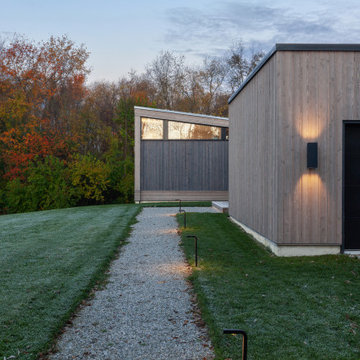
East Entry Approach at Dawn - Architect: HAUS | Architecture For Modern Lifestyles - Builder: WERK | Building Modern - Photo: HAUS
Idee per la facciata di una casa grigia moderna a un piano di medie dimensioni con rivestimento in legno, copertura in metallo o lamiera e tetto grigio
Idee per la facciata di una casa grigia moderna a un piano di medie dimensioni con rivestimento in legno, copertura in metallo o lamiera e tetto grigio

Foto della facciata di una casa piccola marrone moderna a un piano con rivestimento in legno e pannelli sovrapposti
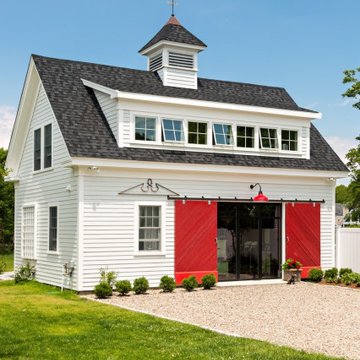
Exterior view of a custom barn conversion on Cape Cod. This antique building was transformed into a one of a kind home office/studio for our interior designer client.
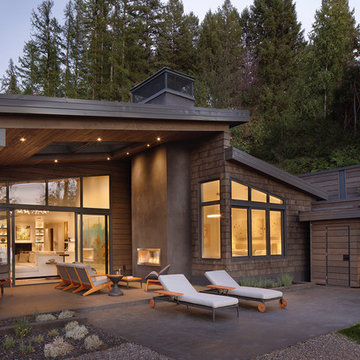
The large Lift and Slide doors placed throughout this modern contemporary home have superior sealing when closed and are easily operated, regardless of size. The “lift” function engages the door onto its rollers for effortless function. A large panel door can then be moved with ease by even a child. With a turn of the handle the door is then lowered off the rollers, locked, and sealed into the frame creating one of the tightest air-seals in the industry.
The Glo A5 double pane windows and doors were utilized for their cost-effective durability and efficiency. The A5 Series provides a thermally-broken aluminum frame with multiple air seals, low iron glass, argon filled glazing, and low-e coating. These features create an unparalleled double-pane product equipped for the variant northern temperatures of the region. With u-values as low as 0.280, these windows ensure year-round comfort.
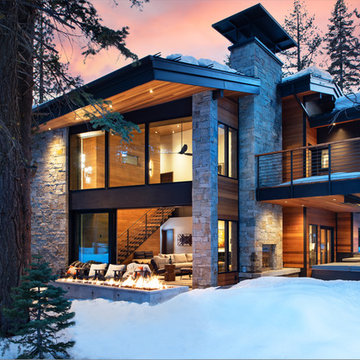
Photo by Sinead Hastings Tahoe Real Estate Photography Architect: Todd Gordon Mather
Idee per la facciata di una casa marrone rustica a due piani di medie dimensioni con rivestimento in legno
Idee per la facciata di una casa marrone rustica a due piani di medie dimensioni con rivestimento in legno
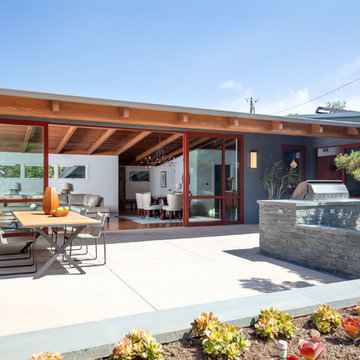
The rear of the house is now completely open to the backyard. We custom designed the 25-foot wide telescoping doors seen here. The existing pool was re-surfaced and tiled, and the concrete pool deck is all new.
We designed the interior and exterior home renovation, as well as all hardscape and landscape.
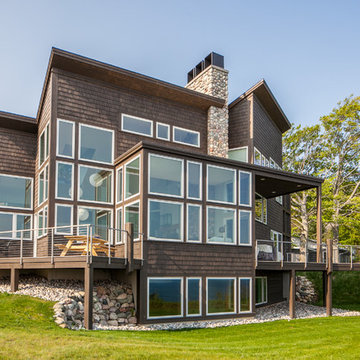
Foto della facciata di una casa marrone contemporanea a piani sfalsati con rivestimento in legno
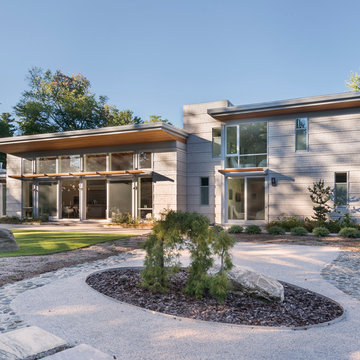
This new modern house is located in a meadow in Lenox MA. The house is designed as a series of linked pavilions to connect the house to the nature and to provide the maximum daylight in each room. The center focus of the home is the largest pavilion containing the living/dining/kitchen, with the guest pavilion to the south and the master bedroom and screen porch pavilions to the west. While the roof line appears flat from the exterior, the roofs of each pavilion have a pronounced slope inward and to the north, a sort of funnel shape. This design allows rain water to channel via a scupper to cisterns located on the north side of the house. Steel beams, Douglas fir rafters and purlins are exposed in the living/dining/kitchen pavilion.
Photo by: Nat Rea Photography
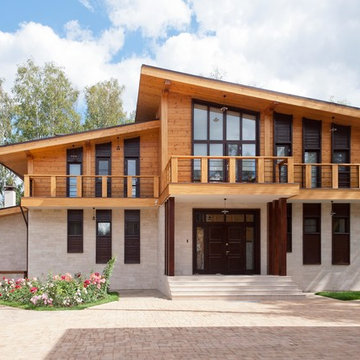
Балкон кабинета накрывает лестницу и крыльцо входа.
Foto della facciata di una casa beige scandinava a due piani di medie dimensioni con rivestimento in legno e copertura in metallo o lamiera
Foto della facciata di una casa beige scandinava a due piani di medie dimensioni con rivestimento in legno e copertura in metallo o lamiera
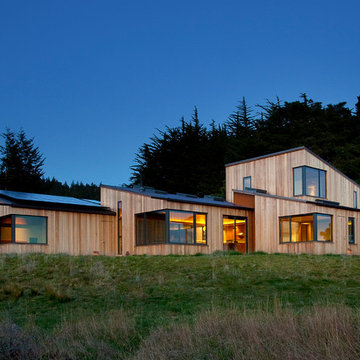
javascript:;
Esempio della casa con tetto a falda unica contemporaneo con rivestimento in legno
Esempio della casa con tetto a falda unica contemporaneo con rivestimento in legno
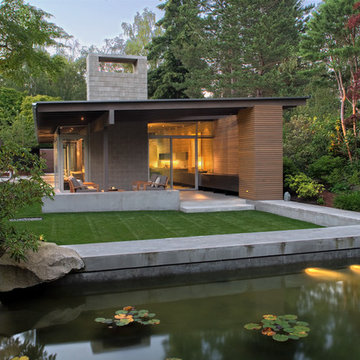
Photo by Michael Burns
Ispirazione per la casa con tetto a falda unica contemporaneo con rivestimento in legno
Ispirazione per la casa con tetto a falda unica contemporaneo con rivestimento in legno
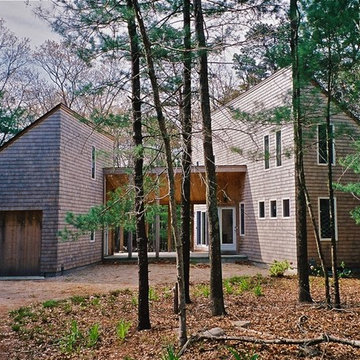
My clients for this house love Cape Cod and its traditional architecture, but they did not want a traditional house. Our solution was a 90 degree twist on the “half house” idea. We took the traditional gable roofed Cape and split it the long way, creating two shed roofs, then pulled the two buildings apart and rotated them slightly to create an inviting entry courtyard. A shed roofed porch connects the house and garage, and a deck wraps around the back of the porch. The angled entry reaches out on to the porch to welcome the visitor. Inside, this small architectural gesture blurs the distinction between the house and the porch and deck, making the living space feel much larger than its compact footprint. Across from the entry, two banks of windows meet at an outside corner to define the sitting area. A vaulted ceiling, skylights, and the open rail of the loft above expand the space upward. The rugged industrial stair and cable rail, exposed Parallam beam and cable ties, birch flooring, doors and cabinets, and clean white walls fulfill the client’s wish for a house that is “bold, simple, geometric and minimal”, yet also inviting and comfortably scaled.
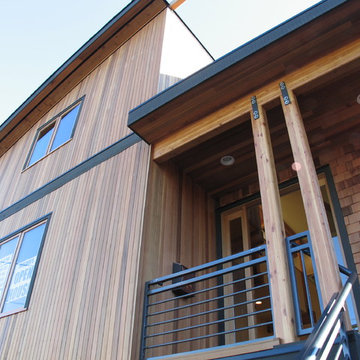
Referred to as the 'Urban Chalet' this home was designed with exposed post and beams, powder-coated steel hardware and natural materials throughout.
Esempio della casa con tetto a falda unica marrone contemporaneo a tre piani di medie dimensioni con rivestimento in legno
Esempio della casa con tetto a falda unica marrone contemporaneo a tre piani di medie dimensioni con rivestimento in legno

Foto della facciata di una casa piccola nera contemporanea a due piani con rivestimento in legno e copertura in metallo o lamiera
Case con tetti a falda unica con rivestimento in legno
6