Case con tetti a falda unica con rivestimento in legno
Ordina per:Popolari oggi
161 - 180 di 4.542 foto
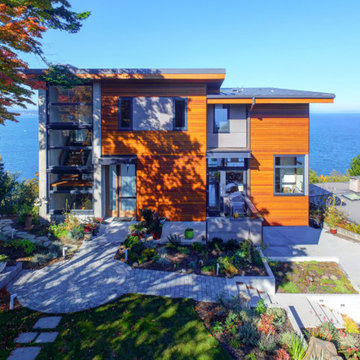
Photos by Travis Peterson.
Esempio della facciata di una casa grande contemporanea a tre piani con rivestimento in legno e copertura in metallo o lamiera
Esempio della facciata di una casa grande contemporanea a tre piani con rivestimento in legno e copertura in metallo o lamiera
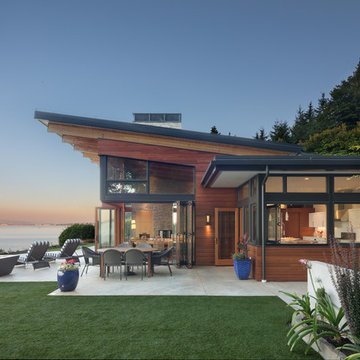
Coates Design Architects Seattle
Lara Swimmer Photography
Fairbank Construction
Immagine della facciata di una casa marrone contemporanea a due piani di medie dimensioni con rivestimento in legno e copertura in metallo o lamiera
Immagine della facciata di una casa marrone contemporanea a due piani di medie dimensioni con rivestimento in legno e copertura in metallo o lamiera
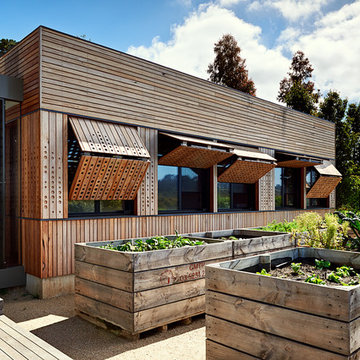
Emma Cross
Idee per la casa con tetto a falda unica beige contemporaneo a un piano di medie dimensioni con rivestimento in legno
Idee per la casa con tetto a falda unica beige contemporaneo a un piano di medie dimensioni con rivestimento in legno
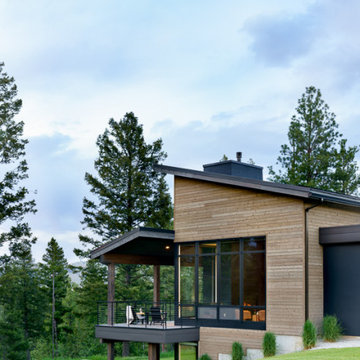
The contemporary style house is linear in nature creating a diametric form against the organic landscape. The opposing forms do well in showcasing each other in their contrast. The grand open floor plan welcomes you in as the views of the surrounding mountain range parade the backside of the home. The 12’ span of glass creates a feeling of being amongst the outdoors while enjoying the comforts of the home. Ample light floods into the home with a row of clerestory windows in the two-story great room. This home was truly built for entertaining, with a 12-person dining table, two living rooms, a bunk room, and a large outdoor entertaining area with a dual-sided fireplace.
Glo A5f double pane windows and doors were selected since modern profiles and cost-effective efficiency were a priority. The aluminum series boasts high-performance spacers, multiple air seals, a continuous thermal break, and low iron glass with sleek durable hardware. Selecting the flange (f) profile of the series allows for a conventional install to an otherwise exceptional window. The clarity and size of the windows and doors showcase the true beauty of the home by allowing the outdoors to flood into the space. The strategic placement of awning windows fixed windows and tilt and turn windows promotes intentional airflow throughout the home.
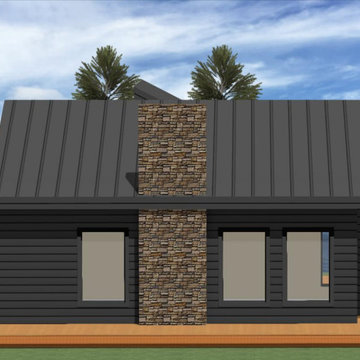
Modern oceanfront cottage
Idee per la facciata di una casa nera contemporanea a un piano di medie dimensioni con rivestimento in legno, copertura in metallo o lamiera, tetto nero e pannelli sovrapposti
Idee per la facciata di una casa nera contemporanea a un piano di medie dimensioni con rivestimento in legno, copertura in metallo o lamiera, tetto nero e pannelli sovrapposti
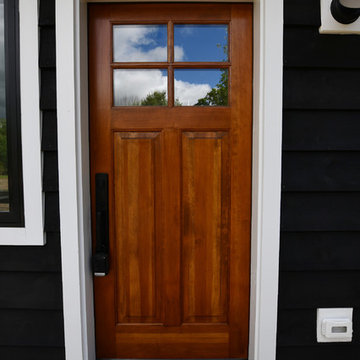
Foto della facciata di una casa nera moderna a un piano di medie dimensioni con rivestimento in legno e copertura in metallo o lamiera
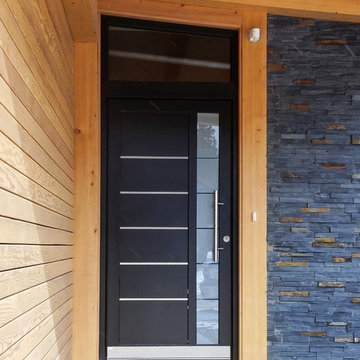
Modern mountain home with stunning timberframe and incredible mountain views
Immagine della facciata di una casa marrone contemporanea a due piani di medie dimensioni con rivestimento in legno
Immagine della facciata di una casa marrone contemporanea a due piani di medie dimensioni con rivestimento in legno
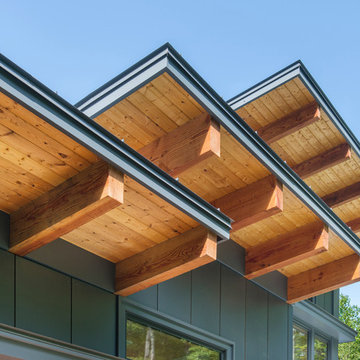
This house is discreetly tucked into its wooded site in the Mad River Valley near the Sugarbush Resort in Vermont. The soaring roof lines complement the slope of the land and open up views though large windows to a meadow planted with native wildflowers. The house was built with natural materials of cedar shingles, fir beams and native stone walls. These materials are complemented with innovative touches including concrete floors, composite exterior wall panels and exposed steel beams. The home is passively heated by the sun, aided by triple pane windows and super-insulated walls.
Photo by: Nat Rea Photography
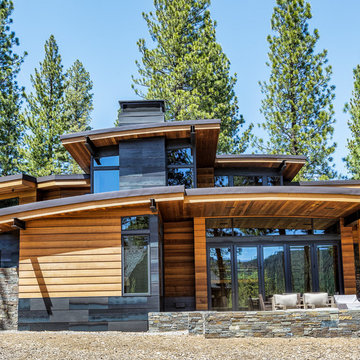
Erskine Photography
Immagine della casa con tetto a falda unica multicolore contemporaneo a due piani di medie dimensioni con rivestimento in legno
Immagine della casa con tetto a falda unica multicolore contemporaneo a due piani di medie dimensioni con rivestimento in legno
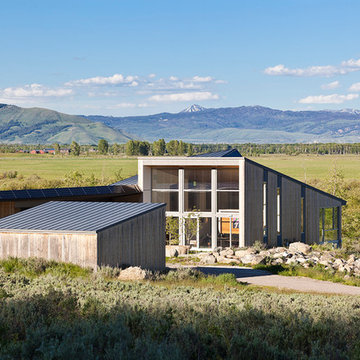
The site of this single story residence is at the base of the Teton Mountain range with views of canyons and peaks. To respond to this topographical edge condition, the form of the primary living space rises to capture this view. The entry sequence begins by arrival into a south facing “courtyard” defined by the house and an outbuilding. A linear porch accessed from the garage or the exterior leads to the entry. This ‘tail’ of the scheme wraps around itself, culminating at the expansive glazed wall and terrace beyond.
Project Year: 2008
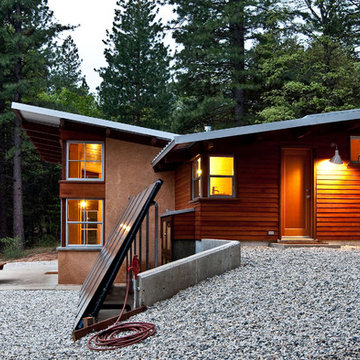
This 872 s.f. off-grid straw-bale project is a getaway home for a San Francisco couple with two active young boys.
© Eric Millette Photography
Foto della casa con tetto a falda unica marrone rustico a piani sfalsati con rivestimento in legno
Foto della casa con tetto a falda unica marrone rustico a piani sfalsati con rivestimento in legno
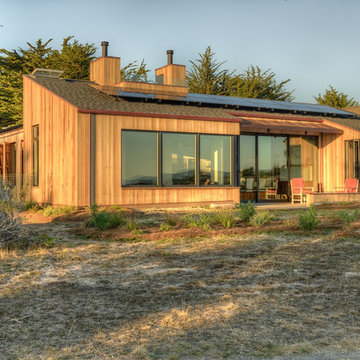
Empire Contracting Inc
707.884.9789
Photos By: Sea Ranch Images
www.searanchimages.com
707.653.6866
Ispirazione per la casa con tetto a falda unica moderno con rivestimento in legno
Ispirazione per la casa con tetto a falda unica moderno con rivestimento in legno
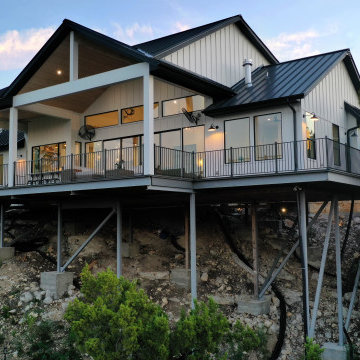
Esempio della facciata di una casa bianca moderna a un piano di medie dimensioni con rivestimento in legno, copertura in metallo o lamiera, tetto nero e pannelli e listelle di legno
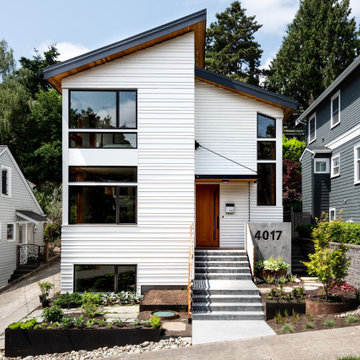
Photo by Andrew Giammarco.
Idee per la facciata di una casa grande bianca contemporanea a tre piani con rivestimento in legno e copertura in metallo o lamiera
Idee per la facciata di una casa grande bianca contemporanea a tre piani con rivestimento in legno e copertura in metallo o lamiera
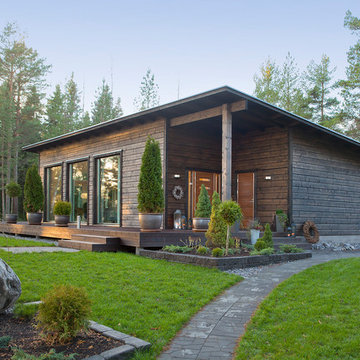
Ispirazione per la facciata di una casa marrone rustica a un piano di medie dimensioni con rivestimento in legno
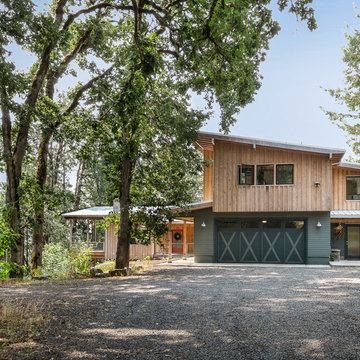
modern farmhouse
Dundee, OR
type: custom home + ADU
status: built
credits
design: Matthew O. Daby - m.o.daby design
interior design: Angela Mechaley - m.o.daby design
construction: Cellar Ridge Construction / homeowner
landscape designer: Bryan Bailey - EcoTone / homeowner
photography: Erin Riddle - KLIK Concepts
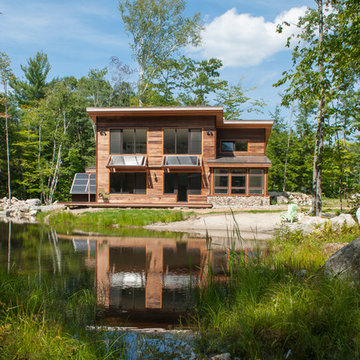
The PV solar shed is visible in the background which houses the back-up battery array. Also visible is the concrete spill way that leads to a small micro-hydro generator.
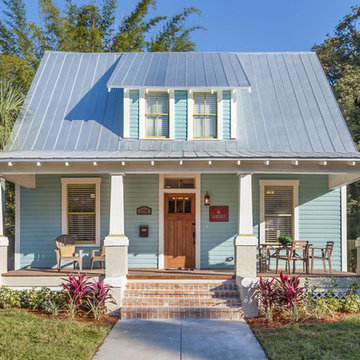
David Sibbitt from Sibbitt-Wernert
Idee per la casa con tetto a falda unica grande blu american style a due piani con rivestimento in legno
Idee per la casa con tetto a falda unica grande blu american style a due piani con rivestimento in legno
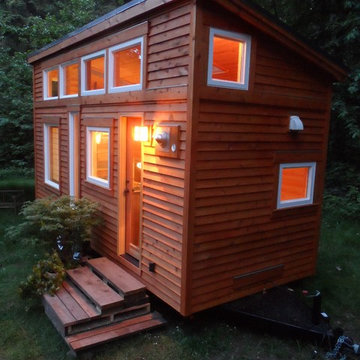
Immagine della casa con tetto a falda unica piccolo marrone etnico a un piano con rivestimento in legno
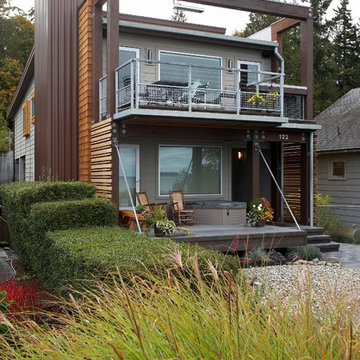
View from road with hedge and sea grass in the foreground. Scott Lankford, Landscape Architect
Ispirazione per la facciata di una casa multicolore moderna a due piani di medie dimensioni con rivestimento in legno e copertura in metallo o lamiera
Ispirazione per la facciata di una casa multicolore moderna a due piani di medie dimensioni con rivestimento in legno e copertura in metallo o lamiera
Case con tetti a falda unica con rivestimento in legno
9