Facciata
Filtra anche per:
Budget
Ordina per:Popolari oggi
121 - 140 di 4.542 foto
1 di 3
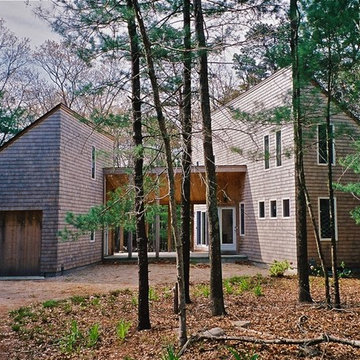
My clients for this house love Cape Cod and its traditional architecture, but they did not want a traditional house. Our solution was a 90 degree twist on the “half house” idea. We took the traditional gable roofed Cape and split it the long way, creating two shed roofs, then pulled the two buildings apart and rotated them slightly to create an inviting entry courtyard. A shed roofed porch connects the house and garage, and a deck wraps around the back of the porch. The angled entry reaches out on to the porch to welcome the visitor. Inside, this small architectural gesture blurs the distinction between the house and the porch and deck, making the living space feel much larger than its compact footprint. Across from the entry, two banks of windows meet at an outside corner to define the sitting area. A vaulted ceiling, skylights, and the open rail of the loft above expand the space upward. The rugged industrial stair and cable rail, exposed Parallam beam and cable ties, birch flooring, doors and cabinets, and clean white walls fulfill the client’s wish for a house that is “bold, simple, geometric and minimal”, yet also inviting and comfortably scaled.
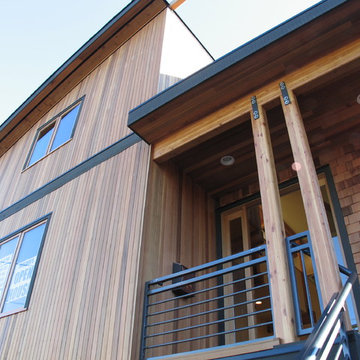
Referred to as the 'Urban Chalet' this home was designed with exposed post and beams, powder-coated steel hardware and natural materials throughout.
Esempio della casa con tetto a falda unica marrone contemporaneo a tre piani di medie dimensioni con rivestimento in legno
Esempio della casa con tetto a falda unica marrone contemporaneo a tre piani di medie dimensioni con rivestimento in legno

Foto della facciata di una casa piccola nera contemporanea a due piani con rivestimento in legno e copertura in metallo o lamiera
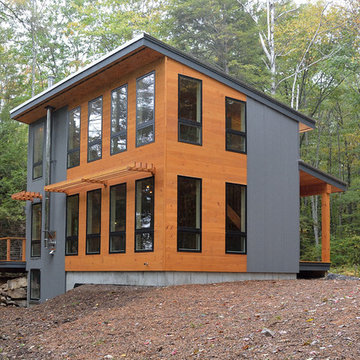
A very tight building envelope with strict shoreland zoning restrictions, the owners were looking for a contemporary approach to a small and energy efficient weekend / summer retreat. At 1,000 sf, the orientation and large, summer-shaded Integrity windows bring in an abundant of natural light. Features like a glossy concrete floor and Douglas Fir accent slat wall help light filter and bounce throughout the interior space.
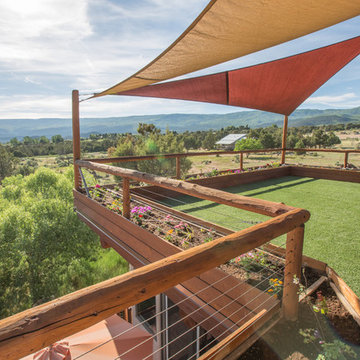
Immagine della facciata di una casa grande marrone rustica a tre piani con rivestimento in legno e copertura a scandole
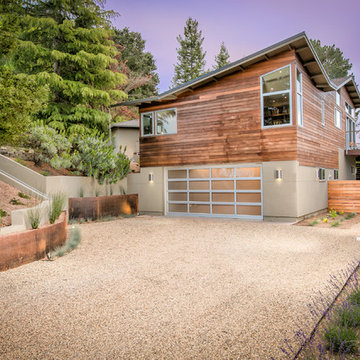
Photography by Joe Dodd
Ispirazione per la casa con tetto a falda unica grande contemporaneo a due piani con rivestimento in legno
Ispirazione per la casa con tetto a falda unica grande contemporaneo a due piani con rivestimento in legno
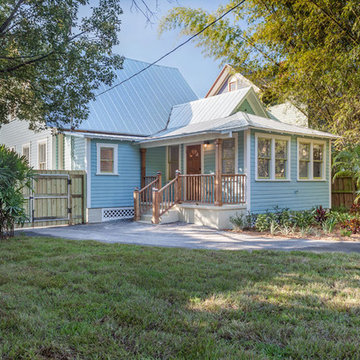
David Sibbitt from Sibbitt-Wernert
Foto della casa con tetto a falda unica grande blu american style a due piani con rivestimento in legno
Foto della casa con tetto a falda unica grande blu american style a due piani con rivestimento in legno
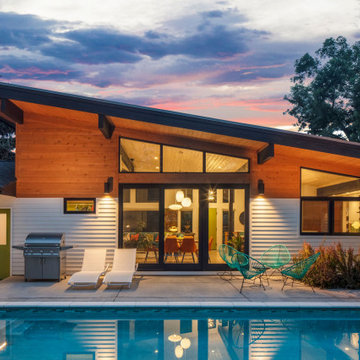
Foto della facciata di una casa bianca moderna a due piani di medie dimensioni con rivestimento in legno, copertura a scandole, tetto nero e pannelli sovrapposti

Idee per la facciata di una casa piccola moderna a un piano con rivestimento in legno, copertura a scandole e tetto grigio
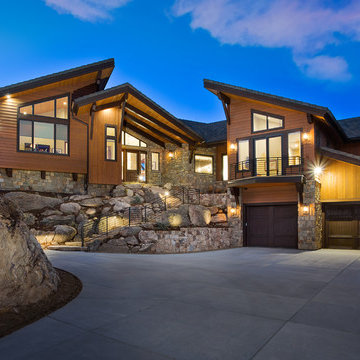
Jerry Walters photography
Esempio della facciata di una casa marrone contemporanea a due piani con rivestimento in legno e copertura in tegole
Esempio della facciata di una casa marrone contemporanea a due piani con rivestimento in legno e copertura in tegole
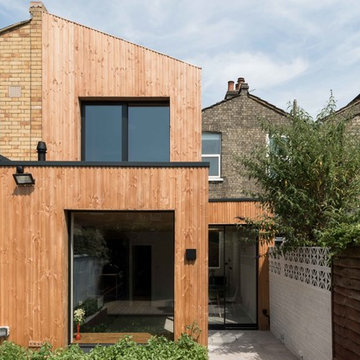
FRENCH+TYE
Esempio della facciata di una casa contemporanea a due piani di medie dimensioni con rivestimento in legno
Esempio della facciata di una casa contemporanea a due piani di medie dimensioni con rivestimento in legno
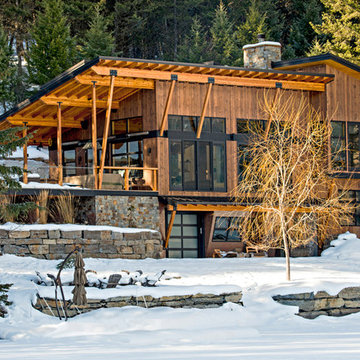
Esempio della casa con tetto a falda unica rustico a due piani con rivestimento in legno
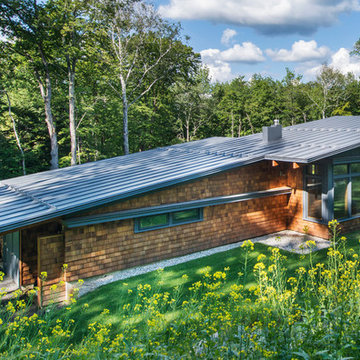
This house is discreetly tucked into its wooded site in the Mad River Valley near the Sugarbush Resort in Vermont. The soaring roof lines complement the slope of the land and open up views though large windows to a meadow planted with native wildflowers. The house was built with natural materials of cedar shingles, fir beams and native stone walls. These materials are complemented with innovative touches including concrete floors, composite exterior wall panels and exposed steel beams. The home is passively heated by the sun, aided by triple pane windows and super-insulated walls.
Photo by: Nat Rea Photography
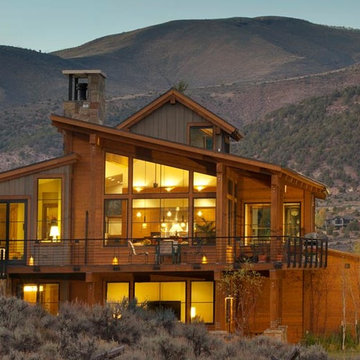
Ric Stovall
Ispirazione per la casa con tetto a falda unica contemporaneo a tre piani di medie dimensioni con rivestimento in legno
Ispirazione per la casa con tetto a falda unica contemporaneo a tre piani di medie dimensioni con rivestimento in legno
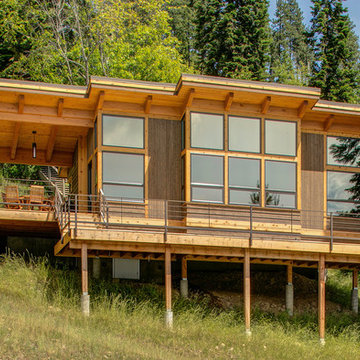
Location: Sand Point, ID. Photos by Marie-Dominique Verdier; built by Selle Valley
Idee per la facciata di una casa marrone rustica a due piani di medie dimensioni con rivestimento in legno e terreno in pendenza
Idee per la facciata di una casa marrone rustica a due piani di medie dimensioni con rivestimento in legno e terreno in pendenza

The Peak is a simple but not conventional cabin retreat design
It is the first model in a series of designs tailored for landowners, developers and anyone seeking a daring but simple approach for a cabin.
Up to 96 sqm Net (usable) area and 150 sqm gross floor area, ideal for short rental experiences.
Using a light gauge steel structural framing or a timber solution as well.
Featuring a kitchenette, dining, living, bedroom, two bathrooms and an inspiring attic at the top.
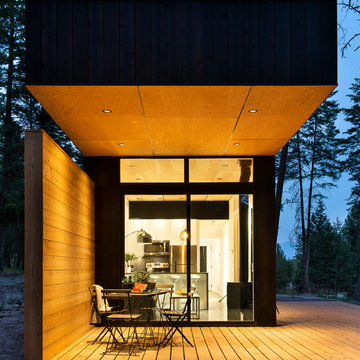
Spacious deck for taking in the clean air! Feel like you are in the middle of the wilderness while just outside your front door! Fir and larch decking feels like it was grown from the trees that create your canopy.

The front entry incorporates a custom pivot front door and new bluestone walls. We also designed all of the hardscape and landscape. The beams and boarding are all original.
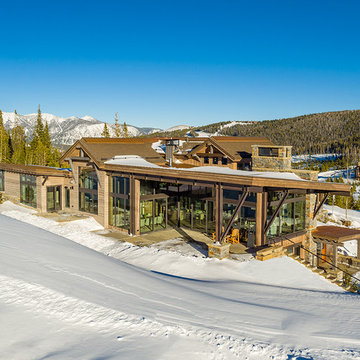
Esempio della facciata di una casa grande marrone rustica a piani sfalsati con rivestimento in legno e copertura mista
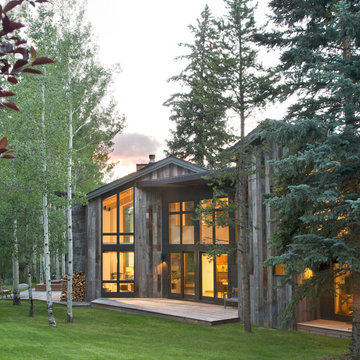
The sliding glass doors, windows and surrounding wall cladding materials, in the center of the house, were all finished in the same color to read as a single element linking the two contrasting two-story end volumes of the house.
Photographer: Emily Minton Redfield
7