Case con tetti a falda unica con rivestimento in legno
Filtra anche per:
Budget
Ordina per:Popolari oggi
121 - 140 di 4.544 foto
1 di 3
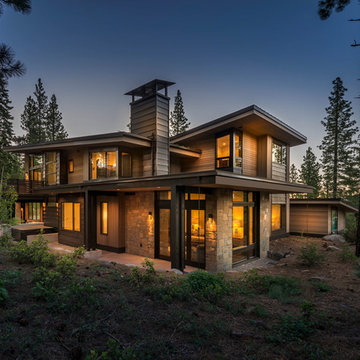
Vance Fox
Ispirazione per la facciata di una casa grande marrone rustica a due piani con rivestimento in legno e copertura in metallo o lamiera
Ispirazione per la facciata di una casa grande marrone rustica a due piani con rivestimento in legno e copertura in metallo o lamiera
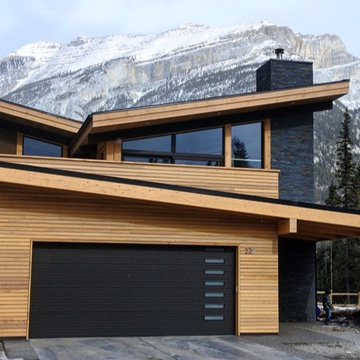
Clean mountain design with stunning timberframe structure
Immagine della facciata di una casa marrone contemporanea a due piani di medie dimensioni con rivestimento in legno
Immagine della facciata di una casa marrone contemporanea a due piani di medie dimensioni con rivestimento in legno
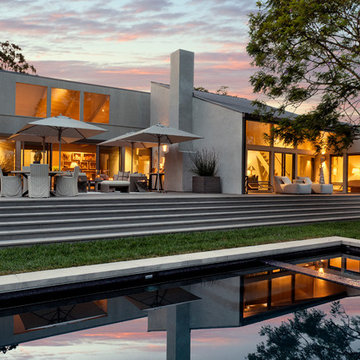
Exterior and pool. (Photo by Brent Winebrenner.)
Idee per la casa con tetto a falda unica grande grigio contemporaneo a due piani con rivestimento in legno
Idee per la casa con tetto a falda unica grande grigio contemporaneo a due piani con rivestimento in legno
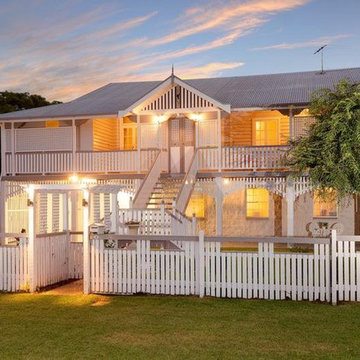
Immagine della casa con tetto a falda unica grande bianco country a due piani con rivestimento in legno
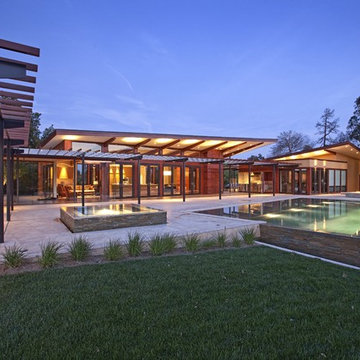
Ispirazione per la casa con tetto a falda unica moderno con rivestimento in legno e terreno in pendenza
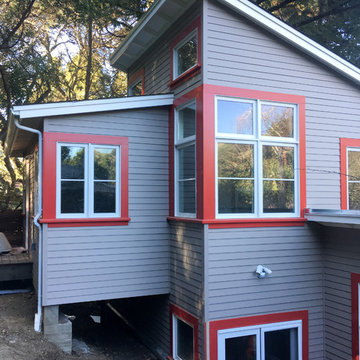
This home is situated on an uphill wooded lot. The owner loving her location , wanted to enlarge her one bedroom 700 SF home and maximize the feeling of being in the woods. The new 700 SF two story addition opens her kitchen to a small but airy eating space with a view of her hillside. The new lower floor workroom opens up onto a small deck. A window at the top of the stairs leading up to her new “treehouse bedroom” centers on a large redwood tree.
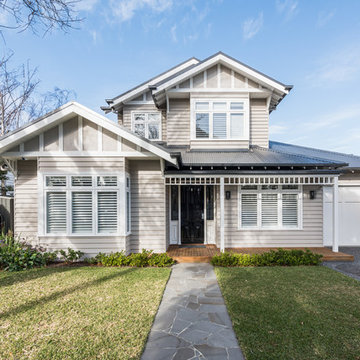
mayphotography
Idee per la facciata di una casa bianca classica a un piano con copertura in metallo o lamiera e rivestimento in legno
Idee per la facciata di una casa bianca classica a un piano con copertura in metallo o lamiera e rivestimento in legno
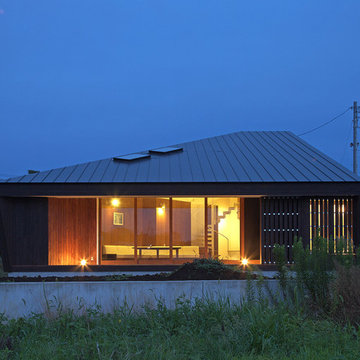
Esempio della facciata di una casa piccola nera moderna a un piano con rivestimento in legno e copertura in metallo o lamiera
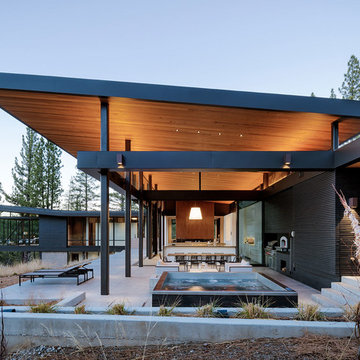
Ispirazione per la facciata di una casa marrone moderna a un piano di medie dimensioni con rivestimento in legno e copertura in metallo o lamiera
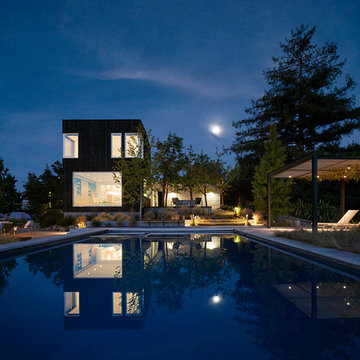
This project, an extensive remodel and addition to an existing modern residence high above Silicon Valley, was inspired by dominant images and textures from the site: boulders, bark, and leaves. We created a two-story addition clad in traditional Japanese Shou Sugi Ban burnt wood siding that anchors home and site. Natural textures also prevail in the cosmetic remodeling of all the living spaces. The new volume adjacent to an expanded kitchen contains a family room and staircase to an upper guest suite.
The original home was a joint venture between Min | Day as Design Architect and Burks Toma Architects as Architect of Record and was substantially completed in 1999. In 2005, Min | Day added the swimming pool and related outdoor spaces. Schwartz and Architecture (SaA) began work on the addition and substantial remodel of the interior in 2009, completed in 2015.
Photo by Matthew Millman
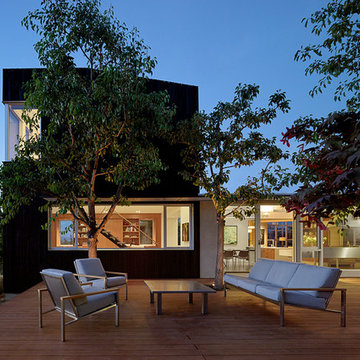
This project, an extensive remodel and addition to an existing modern residence high above Silicon Valley, was inspired by dominant images and textures from the site: boulders, bark, and leaves. We created a two-story addition clad in traditional Japanese Shou Sugi Ban burnt wood siding that anchors home and site. Natural textures also prevail in the cosmetic remodeling of all the living spaces. The new volume adjacent to an expanded kitchen contains a family room and staircase to an upper guest suite.
The original home was a joint venture between Min | Day as Design Architect and Burks Toma Architects as Architect of Record and was substantially completed in 1999. In 2005, Min | Day added the swimming pool and related outdoor spaces. Schwartz and Architecture (SaA) began work on the addition and substantial remodel of the interior in 2009, completed in 2015.
Photo by Matthew Millman
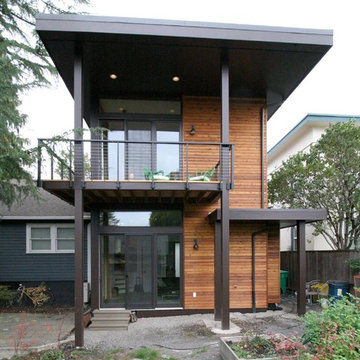
Situated in one of Portland Oregon's older neighborhoods, this quaint bungalow needed to expand for a growing family. The existing garage was torn down to make room for the addition. The new space gives the home owners a family room and bike storage on the first floor. The second floor has the new master bedroom, master bathroom, laundry room, and nursery.
Sean Barnett-Polymath Studio

Paul Vu Photographer
www.paulvuphotographer.com
Ispirazione per la facciata di una casa piccola marrone rustica a un piano con rivestimento in legno e copertura in metallo o lamiera
Ispirazione per la facciata di una casa piccola marrone rustica a un piano con rivestimento in legno e copertura in metallo o lamiera
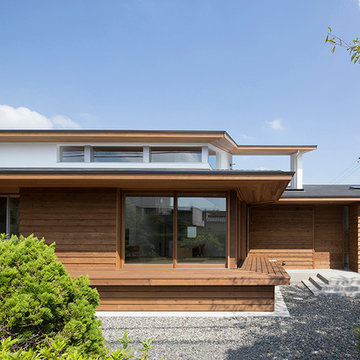
写真 | 堀 隆之
Esempio della facciata di una casa marrone classica a due piani di medie dimensioni con rivestimento in legno, copertura in metallo o lamiera, tetto grigio e pannelli sovrapposti
Esempio della facciata di una casa marrone classica a due piani di medie dimensioni con rivestimento in legno, copertura in metallo o lamiera, tetto grigio e pannelli sovrapposti
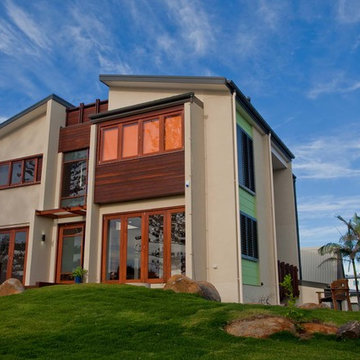
Photographer: Brad Marsellos
Immagine della casa con tetto a falda unica beige contemporaneo a tre piani di medie dimensioni con rivestimento in legno
Immagine della casa con tetto a falda unica beige contemporaneo a tre piani di medie dimensioni con rivestimento in legno
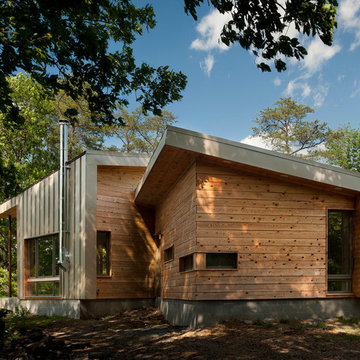
Paul Burk Photography
Idee per la facciata di una casa piccola marrone contemporanea a un piano con rivestimento in legno
Idee per la facciata di una casa piccola marrone contemporanea a un piano con rivestimento in legno
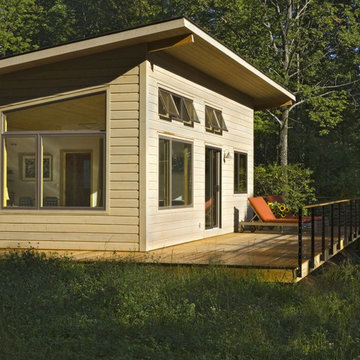
photo by Susan Teare
Esempio della facciata di una casa beige contemporanea a un piano di medie dimensioni con rivestimento in legno e copertura a scandole
Esempio della facciata di una casa beige contemporanea a un piano di medie dimensioni con rivestimento in legno e copertura a scandole
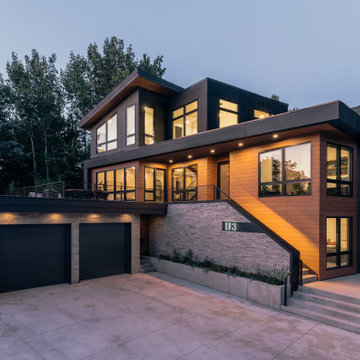
Nestled into a steep hill on an urban-sized lot, N44° 58' 34" is a creative response to a set of unique site conditions. The house is terraced up the hill, providing multiple connections to the large urban lot. This allows the main living spaces to wrap around the greenspace, providing numerous visual and physical relationships to the backyard. With a direct connection to the largest public park in Minneapolis, the backyard transforms seasonally to support the families active, outdoor lifestyle.
A grand, central staircase functions as a statement of modern design while windows simultaneously flood all three levels with light. The towering stair is framed by two distinct wings of the home, creating secluded, yet connected moments on each level.

Ispirazione per la facciata di una casa grande nera rustica a un piano con rivestimento in legno e copertura in metallo o lamiera
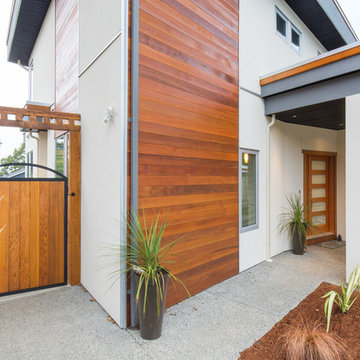
Ispirazione per la facciata di una casa marrone moderna a due piani di medie dimensioni con rivestimento in legno
Case con tetti a falda unica con rivestimento in legno
7