Case con tetti a falda unica con rivestimento in legno
Filtra anche per:
Budget
Ordina per:Popolari oggi
21 - 40 di 4.542 foto
1 di 3
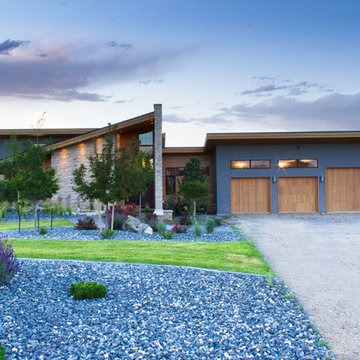
Photography by John Gibbons
Project by Studio H:T principal in charge Brad Tomecek (now with Tomecek Studio Architecture). This contemporary custom home forms itself based on specific view vectors to Long's Peak and the mountains of the front range combined with the influence of a morning and evening court to facilitate exterior living. Roof forms undulate to allow clerestory light into the space, while providing intimate scale for the exterior areas. A long stone wall provides a reference datum that links public and private and inside and outside into a cohesive whole.
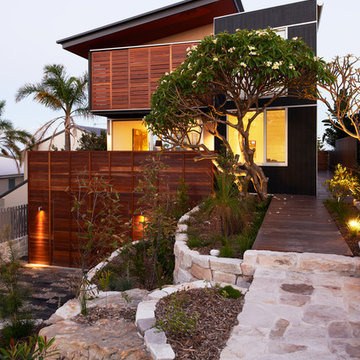
An entry way sidles alongside the house on flagstones and decking, beside a tiered native garden and drystone walls
Photography Roger D'Souza
Esempio della casa con tetto a falda unica nero contemporaneo a tre piani di medie dimensioni con rivestimento in legno
Esempio della casa con tetto a falda unica nero contemporaneo a tre piani di medie dimensioni con rivestimento in legno
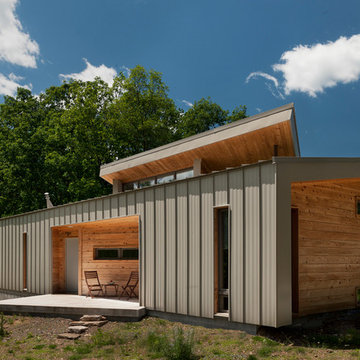
Paul Burk Photography
Foto della facciata di una casa piccola marrone contemporanea a un piano con rivestimento in legno e copertura in metallo o lamiera
Foto della facciata di una casa piccola marrone contemporanea a un piano con rivestimento in legno e copertura in metallo o lamiera

The vegetated roof is planted with alpine seedums and helps with storm-water management. It not only absorbs rainfall to reduce runoff but it also respires, so heat gain in the summer is zero.
Photo by Trent Bell
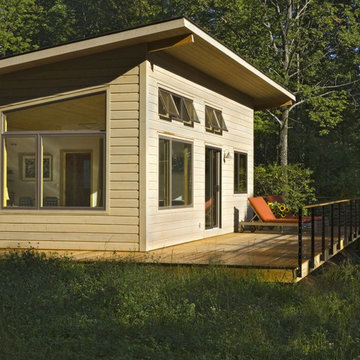
photo by Susan Teare
Esempio della facciata di una casa beige contemporanea a un piano di medie dimensioni con rivestimento in legno e copertura a scandole
Esempio della facciata di una casa beige contemporanea a un piano di medie dimensioni con rivestimento in legno e copertura a scandole

Immagine della facciata di una casa grande nera moderna a un piano con rivestimento in legno, copertura a scandole e tetto nero

This house is discreetly tucked into its wooded site in the Mad River Valley near the Sugarbush Resort in Vermont. The soaring roof lines complement the slope of the land and open up views though large windows to a meadow planted with native wildflowers. The house was built with natural materials of cedar shingles, fir beams and native stone walls. These materials are complemented with innovative touches including concrete floors, composite exterior wall panels and exposed steel beams. The home is passively heated by the sun, aided by triple pane windows and super-insulated walls.
Photo by: Nat Rea Photography

Idee per la casa con tetto a falda unica bianco moderno a due piani di medie dimensioni con rivestimento in legno e pannelli sovrapposti

Ispirazione per la facciata di una casa grigia moderna a due piani di medie dimensioni con rivestimento in legno e copertura in metallo o lamiera

Immagine della facciata di una casa grande marrone moderna a due piani con rivestimento in legno e copertura in metallo o lamiera
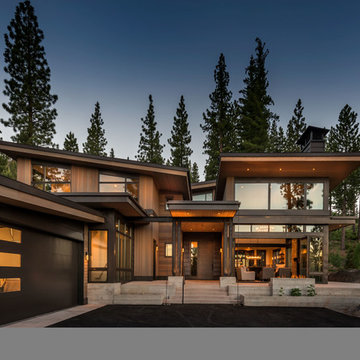
Kelly and Stone Architects
Esempio della facciata di una casa marrone rustica a due piani con rivestimento in legno
Esempio della facciata di una casa marrone rustica a due piani con rivestimento in legno
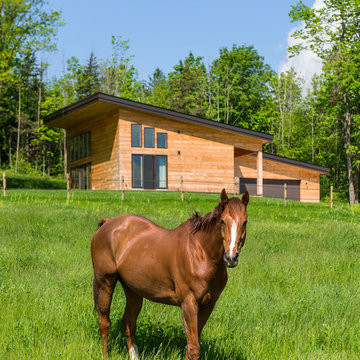
Built by Sweeney Home Design. An efficient rustic home with a view of Camel's Hump in Vermont and a horse pasture front yard.
Ispirazione per la facciata di una casa rustica a due piani di medie dimensioni con rivestimento in legno e copertura in metallo o lamiera
Ispirazione per la facciata di una casa rustica a due piani di medie dimensioni con rivestimento in legno e copertura in metallo o lamiera
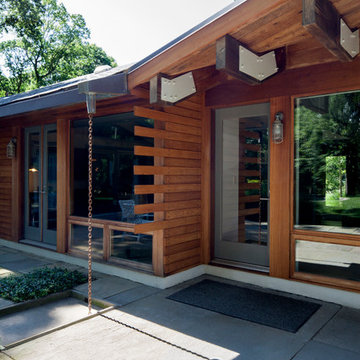
Michelle Rose Photography
Foto della casa con tetto a falda unica marrone contemporaneo a un piano di medie dimensioni con rivestimento in legno
Foto della casa con tetto a falda unica marrone contemporaneo a un piano di medie dimensioni con rivestimento in legno
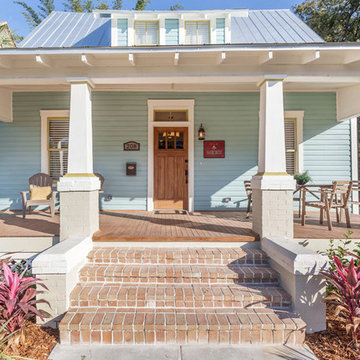
David Sibbitt from Sibbitt-Wernert
Immagine della casa con tetto a falda unica grande blu american style a due piani con rivestimento in legno
Immagine della casa con tetto a falda unica grande blu american style a due piani con rivestimento in legno
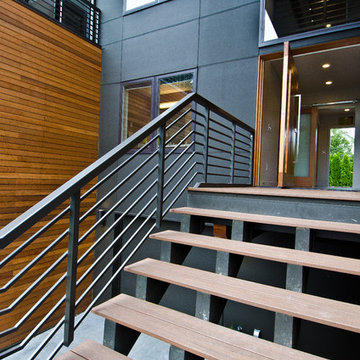
A Northwest Modern, 5-Star Builtgreen, energy efficient, panelized, custom residence using western red cedar for siding and soffits.
Photographs by Miguel Edwards
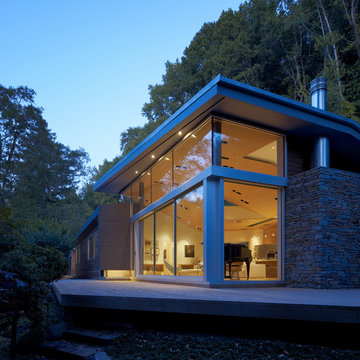
A view of a floating corner of the house.
Immagine della casa con tetto a falda unica marrone moderno a un piano di medie dimensioni con rivestimento in legno
Immagine della casa con tetto a falda unica marrone moderno a un piano di medie dimensioni con rivestimento in legno

Existing 1970s cottage transformed into modern lodge - view from lakeside - HLODGE - Unionville, IN - Lake Lemon - HAUS | Architecture For Modern Lifestyles (architect + photographer) - WERK | Building Modern (builder)

Aerial Photo
Ispirazione per la facciata di una casa marrone moderna a tre piani di medie dimensioni con rivestimento in legno e copertura in metallo o lamiera
Ispirazione per la facciata di una casa marrone moderna a tre piani di medie dimensioni con rivestimento in legno e copertura in metallo o lamiera

Exterior of this modern country ranch home in the forests of the Catskill mountains. Black clapboard siding and huge picture windows.
Idee per la casa con tetto a falda unica nero moderno a un piano di medie dimensioni con rivestimento in legno
Idee per la casa con tetto a falda unica nero moderno a un piano di medie dimensioni con rivestimento in legno
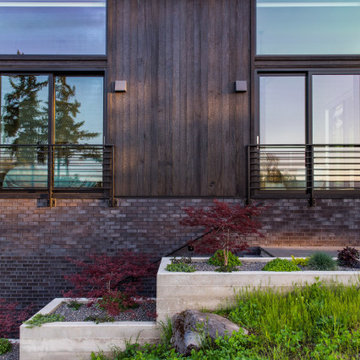
Foto della facciata di una casa nera moderna a due piani di medie dimensioni con rivestimento in legno e copertura in metallo o lamiera
Case con tetti a falda unica con rivestimento in legno
2