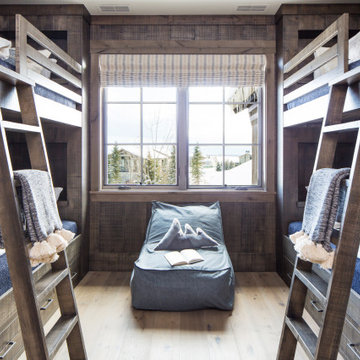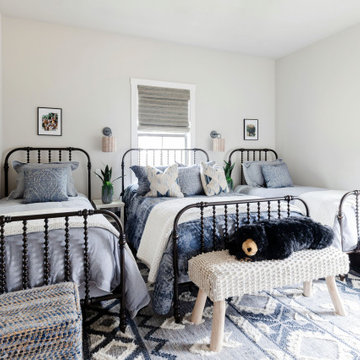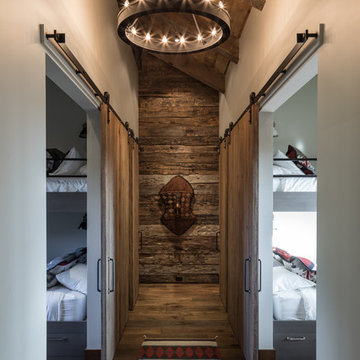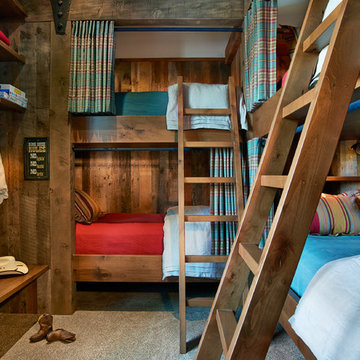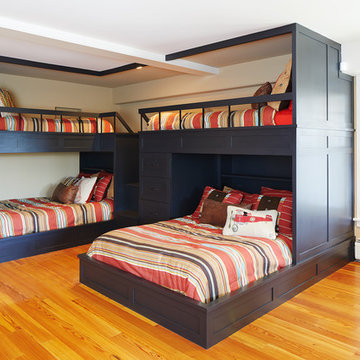Camerette per Bambini rustiche - Foto e idee per arredare
Filtra anche per:
Budget
Ordina per:Popolari oggi
101 - 120 di 3.117 foto
1 di 2
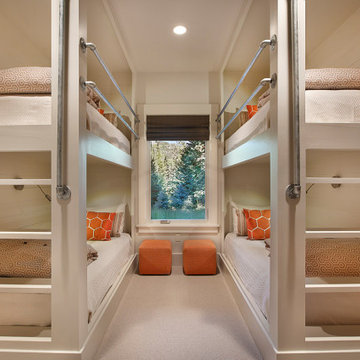
Bunk room perfect for large family gatherings in this ski-in, ski-out home. Image Copyright: Jim Fairchild.
Idee per una cameretta per bambini stile rurale
Idee per una cameretta per bambini stile rurale
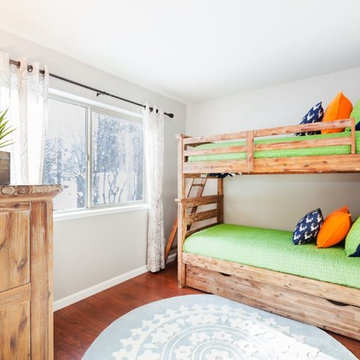
Vacation Rental Living Room
Photograph by Hazeltine Photography.
This was a fun, collaborative effort with our clients. Coming from the Bay area, our clients spend a lot of time in Tahoe and therefore purchased a vacation home within close proximity to Heavenly Mountain. Their intention was to utilize the three-bedroom, three-bathroom, single-family home as a vacation rental but also as a part-time, second home for themselves. Being a vacation rental, budget was a top priority. We worked within our clients’ parameters to create a mountain modern space with the ability to sleep 10, while maintaining durability, functionality and beauty. We’re all thrilled with the result.
Talie Jane Interiors is a full-service, luxury interior design firm specializing in sophisticated environments.
Founder and interior designer, Talie Jane, is well known for her ability to collaborate with clients. She creates highly individualized spaces, reflective of individual tastes and lifestyles. Talie's design approach is simple. She believes that, "every space should tell a story in an artistic and beautiful way while reflecting the personalities and design needs of our clients."
At Talie Jane Interiors, we listen, understand our clients and deliver within budget to provide beautiful, comfortable spaces. By utilizing an analytical and artistic approach, we offer creative solutions to design challenges.
Trova il professionista locale adatto per il tuo progetto
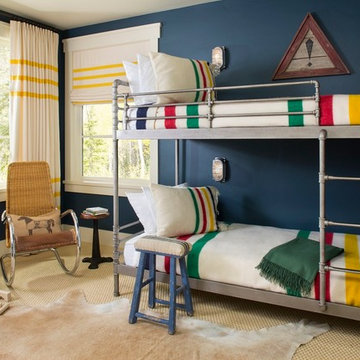
Foto di una cameretta per bambini da 4 a 10 anni rustica con pareti blu e moquette
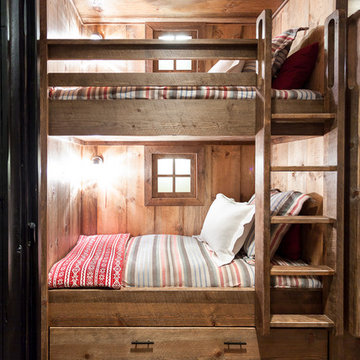
Kat Alves Photography
Ispirazione per una cameretta per bambini rustica con moquette
Ispirazione per una cameretta per bambini rustica con moquette
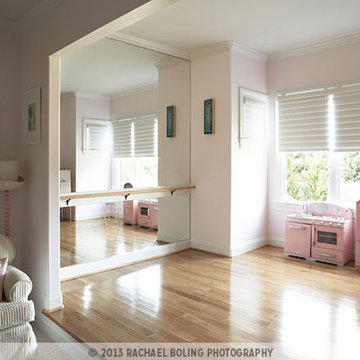
This Tuscan-inspired home imbues casual elegance. Linen fabrics complemented by a neutral color palette help create a classic, comfortable interior. The kitchen, family and breakfast areas feature exposed beams and thin brick floors. The kitchen also includes a Bertazzoni Range and custom iron range hood, Caesarstone countertops, Perrin and Rowe faucet, and a Shaw Original sink. Handmade Winchester tiles from England create a focal backsplash.
The master bedroom includes a limestone fireplace and crystal antique chandeliers. The white Carrera marble master bath is marked by a free-standing nickel slipper bath tub and Rohl fixtures.
Rachael Boling Photography
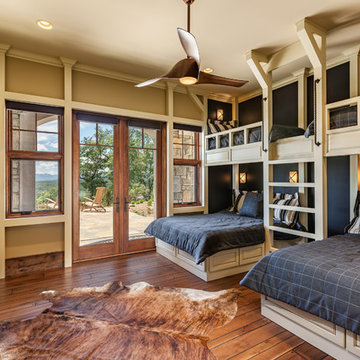
Idee per una cameretta per bambini da 4 a 10 anni rustica con pareti blu, pavimento in legno massello medio e pavimento marrone
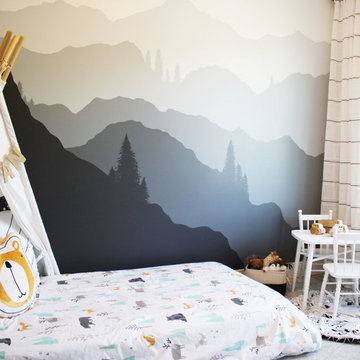
Immagine di una cameretta per bambini da 1 a 3 anni rustica con pareti multicolore
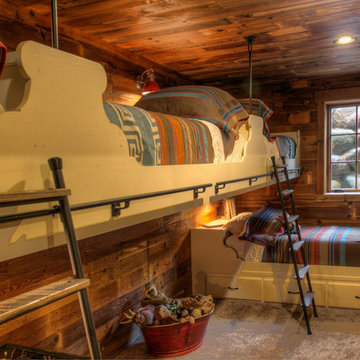
Ispirazione per una cameretta per bambini da 4 a 10 anni stile rurale di medie dimensioni con pareti marroni, pavimento in legno massello medio e pavimento marrone
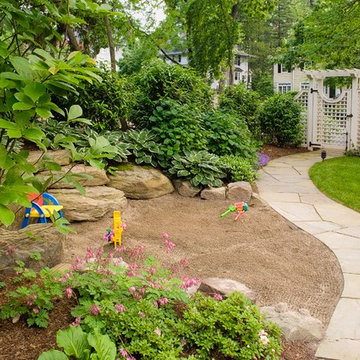
Alan & Linda Detrick Photography
Natural boulders create sandbox - can easily be transformed into a rock garden when the children are grown.
Immagine di una cameretta per bambini rustica
Immagine di una cameretta per bambini rustica
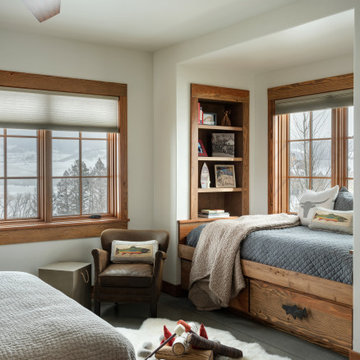
Immagine di una cameretta per bambini rustica con pareti bianche, pavimento in cemento e pavimento grigio
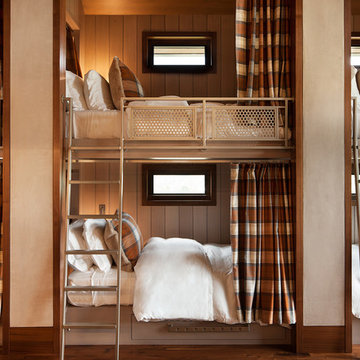
David O. Marlow Photography
Foto di un'ampia cameretta per bambini da 4 a 10 anni rustica con pareti beige e parquet scuro
Foto di un'ampia cameretta per bambini da 4 a 10 anni rustica con pareti beige e parquet scuro
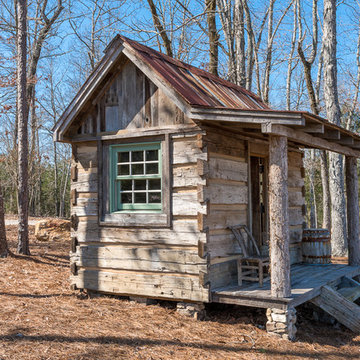
This backwoods lodge is nothing short of a true mountain retreat. Hand Hewn Timbers and Locus Railing set the framework for the wrap-around porch overlooking the lake. Our custom cabinetry team crafted the kitchen cabinets, bar top and bathroom vanities. The inside on this home features a variety of our wall and ceiling materials. The walls are lined with our painted Barn Wood, Hayley Bark and Veneers. The vaulted ceiling is outfitted with our mixed Barn Wood to tie in the color variety and texture across the entire home. Photo by Kevin Meechan
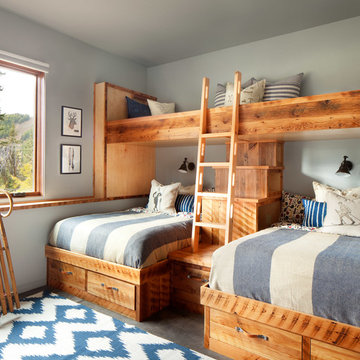
Modern ski chalet with walls of windows to enjoy the mountainous view provided of this ski-in ski-out property. Formal and casual living room areas allow for flexible entertaining.
Construction - Bear Mountain Builders
Interiors - Hunter & Company
Photos - Gibeon Photography
Camerette per Bambini rustiche - Foto e idee per arredare
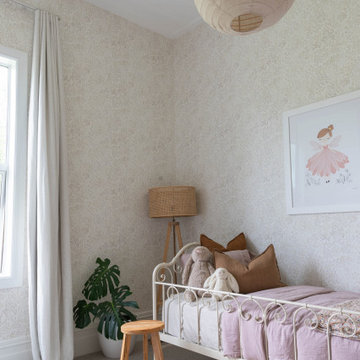
Get ready to be transported into a magical world of wonder! The wallpaper in this girl's room features a subtle floral pattern with a touch of gold, adding an element of elegance and sophistication. And with the room's high 3-meter stud, the space feels grand and luxurious.
The custom wardrobes are a true masterpiece, with open shelves clad in a timber look that add a warm and inviting feel to the room. The tonal colour palette creates a sense of harmony and balance that exudes a calm and relaxing vibe, perfect for a little lady to unwind after a long day.
The metal French style bed is an enchanting piece of furniture that gives the room a whimsical and feminine touch. Overall, this dreamy and enchanting space is fit for a little princess to call her own. Who wouldn't want to spend all day in a room as beautiful as this?
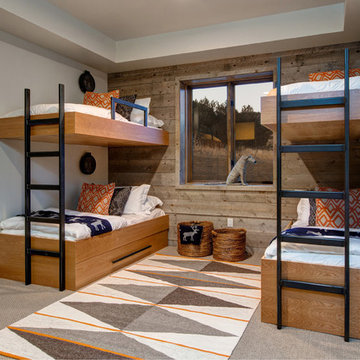
Ispirazione per una cameretta per bambini da 4 a 10 anni stile rurale con pareti bianche, moquette e pavimento marrone
6
