Camerette per Bambini rustiche con pavimento in laminato - Foto e idee per arredare
Filtra anche per:
Budget
Ordina per:Popolari oggi
1 - 20 di 23 foto
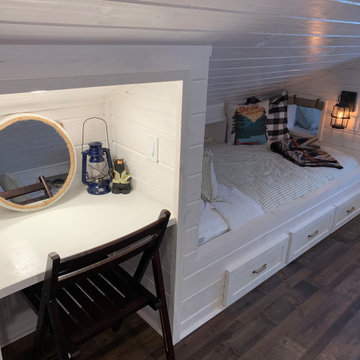
Attic space above lake house garage turned into a fun camping themed bunk room/playroom combo for kids. Four built-in Twin XL beds provide comfortable sleeping arrangements for kids and even adults when extra space is needed at this lake house. Campers can talk between the windows of the beds or lower the canvas shade for privacy. Each bed has it's own dimmable lantern light and built in cubby to keep books, eyeglasses, and electronics nearby. A desk provides space for writing or getting ready for a fun lake day.

Design, Fabrication, Install & Photography By MacLaren Kitchen and Bath
Designer: Mary Skurecki
Wet Bar: Mouser/Centra Cabinetry with full overlay, Reno door/drawer style with Carbide paint. Caesarstone Pebble Quartz Countertops with eased edge detail (By MacLaren).
TV Area: Mouser/Centra Cabinetry with full overlay, Orleans door style with Carbide paint. Shelving, drawers, and wood top to match the cabinetry with custom crown and base moulding.
Guest Room/Bath: Mouser/Centra Cabinetry with flush inset, Reno Style doors with Maple wood in Bedrock Stain. Custom vanity base in Full Overlay, Reno Style Drawer in Matching Maple with Bedrock Stain. Vanity Countertop is Everest Quartzite.
Bench Area: Mouser/Centra Cabinetry with flush inset, Reno Style doors/drawers with Carbide paint. Custom wood top to match base moulding and benches.
Toy Storage Area: Mouser/Centra Cabinetry with full overlay, Reno door style with Carbide paint. Open drawer storage with roll-out trays and custom floating shelves and base moulding.
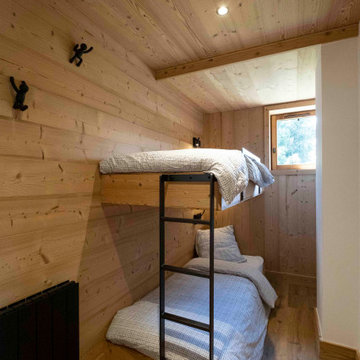
Chambre d'enfants / amis avce lit superposé sur mesure.
Coté minimaliste avec un effet suspendu.
Echelle et rambarde en métal
Ispirazione per una piccola cameretta per bambini stile rurale con pareti bianche, pavimento in laminato, pavimento marrone, soffitto in legno e pareti in legno
Ispirazione per una piccola cameretta per bambini stile rurale con pareti bianche, pavimento in laminato, pavimento marrone, soffitto in legno e pareti in legno
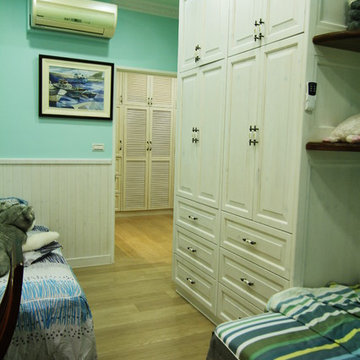
Kids bedding room has been installed with long wooden table beneath the bookcases with compact LED lighting tubes on the bottom side of bookcase. Embedded fan on the ceiling to save space waist. The White glass in front of the table with iron veneer inside so that photos, tips can be posted on it with magnet.
2.2m desk and bookcase, twin beds, 1.8mX2.6m clothing closet, and one 2.1m height mirror as well are installed in this tiny 10m2 kids bedding room with multiple functions.
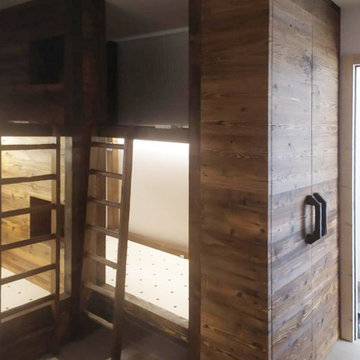
una casa in montagna da utilizzare come chalet per una coppia con due figli piccoli; il progetto di arredo prevede in particolar modo lo sviluppo delle camere secondo lo stile rustico, cercando di sfruttare al massimo gli spazi, in maniera da ricavare diversi posti letto in più per gli ospiti senza pregiudicarne l'estetica e la funzionalità
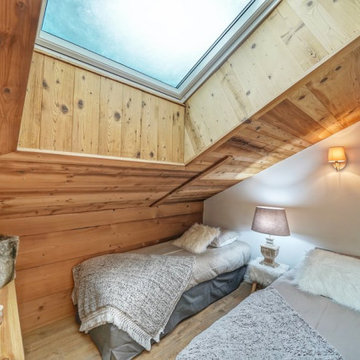
Ispirazione per una cameretta per bambini stile rurale con pareti bianche, pavimento in laminato, pavimento marrone e soffitto in legno
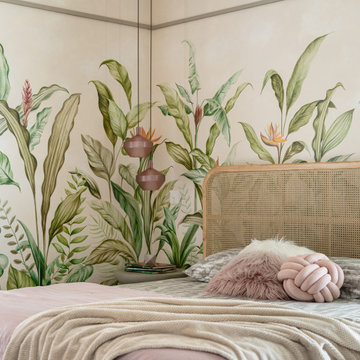
Ispirazione per una cameretta per bambini rustica di medie dimensioni con pareti beige, pavimento in laminato e pavimento marrone
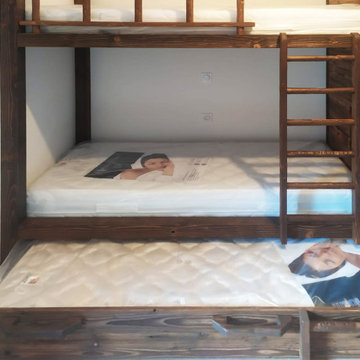
una casa in montagna da utilizzare come chalet per una coppia con due figli piccoli; il progetto di arredo prevede in particolar modo lo sviluppo delle camere secondo lo stile rustico, cercando di sfruttare al massimo gli spazi, in maniera da ricavare diversi posti letto in più per gli ospiti senza pregiudicarne l'estetica e la funzionalità
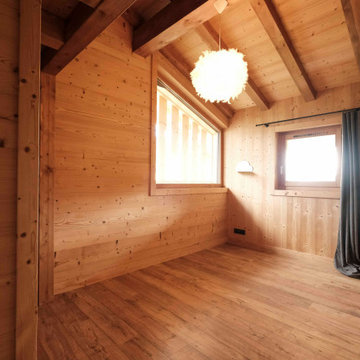
Chambre enfant environ 10m2 avec placard intégré sur la droite.
Sous les toits avec espace mezzanine.
Ispirazione per una piccola cameretta neutra da 4 a 10 anni rustica con pareti bianche, pavimento in laminato, pavimento marrone, soffitto in legno e pareti in legno
Ispirazione per una piccola cameretta neutra da 4 a 10 anni rustica con pareti bianche, pavimento in laminato, pavimento marrone, soffitto in legno e pareti in legno
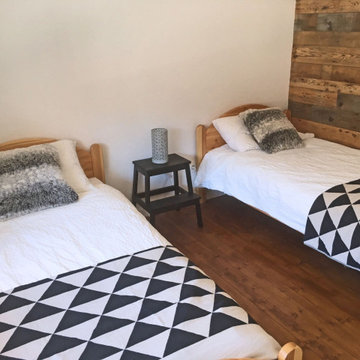
Immagine di una cameretta per bambini rustica con pareti bianche, pavimento in laminato, pavimento marrone e pareti in legno
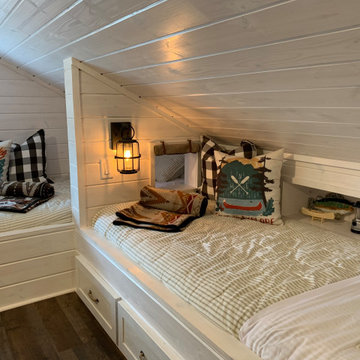
Attic space above lake house garage turned into a fun camping themed bunk room/playroom combo for kids. Four built-in Twin XL beds provide comfortable sleeping arrangements for kids and even adults when extra space is needed at this lake house. Campers can talk between the windows of the beds or lower the canvas shade for privacy. Each bed has it's own dimmable lantern light and built in cubby to keep books, eyeglasses, and electronics nearby.
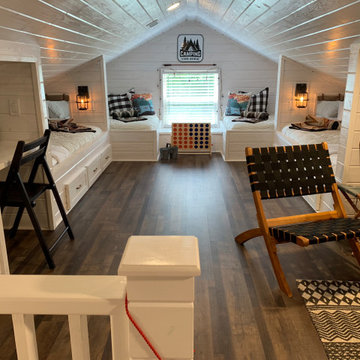
Attic space above lake house garage turned into a fun camping themed bunk room/playroom combo for kids. Four built-in Twin XL beds provide comfortable sleeping arrangements for kids and even adults when extra space is needed at this lake house.
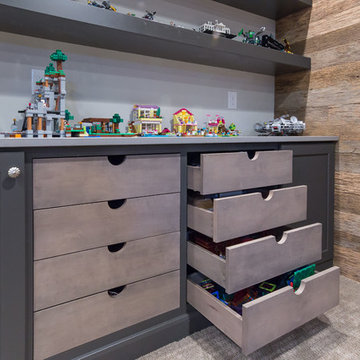
Design, Fabrication, Install & Photography By MacLaren Kitchen and Bath
Designer: Mary Skurecki
Wet Bar: Mouser/Centra Cabinetry with full overlay, Reno door/drawer style with Carbide paint. Caesarstone Pebble Quartz Countertops with eased edge detail (By MacLaren).
TV Area: Mouser/Centra Cabinetry with full overlay, Orleans door style with Carbide paint. Shelving, drawers, and wood top to match the cabinetry with custom crown and base moulding.
Guest Room/Bath: Mouser/Centra Cabinetry with flush inset, Reno Style doors with Maple wood in Bedrock Stain. Custom vanity base in Full Overlay, Reno Style Drawer in Matching Maple with Bedrock Stain. Vanity Countertop is Everest Quartzite.
Bench Area: Mouser/Centra Cabinetry with flush inset, Reno Style doors/drawers with Carbide paint. Custom wood top to match base moulding and benches.
Toy Storage Area: Mouser/Centra Cabinetry with full overlay, Reno door style with Carbide paint. Open drawer storage with roll-out trays and custom floating shelves and base moulding.
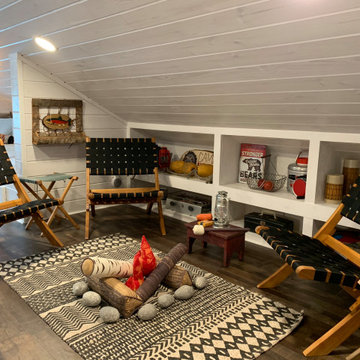
Attic space above lake house garage turned into a fun camping themed bunk room/playroom combo for kids. Four built-in Twin XL beds provide comfortable sleeping arrangements for kids and even adults when extra space is needed at this lake house. A play area with a campfire and built-in bookcases holding many vintage camping finds make imaginary play come to life.
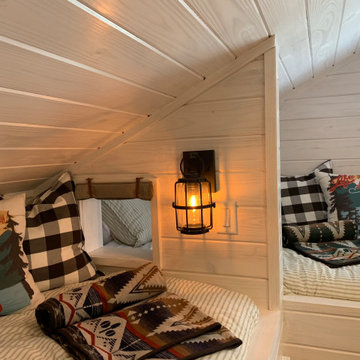
Attic space above lake house garage turned into a fun camping themed bunk room/playroom combo for kids. Four built-in Twin XL beds provide comfortable sleeping arrangements for kids and even adults when extra space is needed at this lake house. Campers can talk between the windows of the beds or lower the canvas shade for privacy. Each bed has it's own dimmable lantern light and built in cubby to keep books, eyeglasses, and electronics nearby.
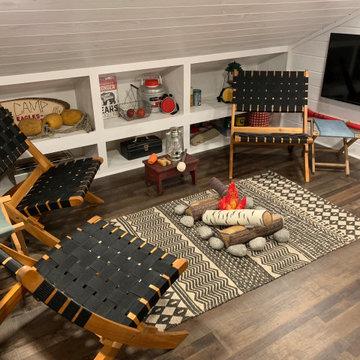
Attic space above lake house garage turned into a fun camping themed bunk room/playroom combo for kids. Four built-in Twin XL beds provide comfortable sleeping arrangements for kids and even adults when extra space is needed at this lake house. Imaginations can run wild with vintage camping supplies and realistic campfire on hand.
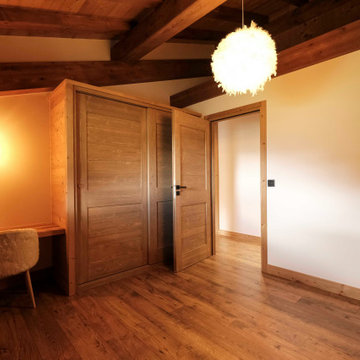
Chambre enfant environ 10m2 avec placard intégré et bureau en bois. Sous les toits avec espace mezzanine.
Suspensions muuto filaire rouge, chaise en fourrure.
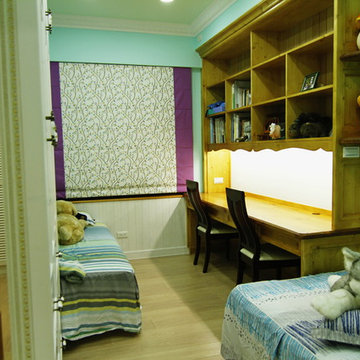
Kids bedding room has been installed with long wooden table beneath the bookcases with compact LED lighting tubes on the bottom side of bookcase. Embedded fan on the ceiling to save space waist. The White glass in front of the table with iron veneer inside so that photos, tips can be posted on it with magnet.
2.2m desk and bookcase, twin beds, 1.8mX2.6m clothing closet, and one 2.1m height mirror as well are installed in this tiny 10m2 kids bedding room with multiple functions.
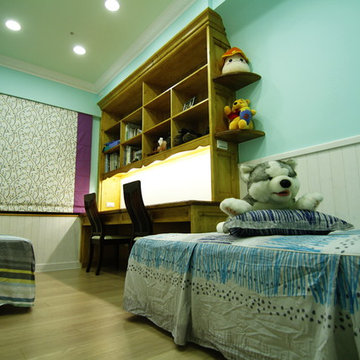
Kids bedding room has been installed with long wooden table beneath the bookcases with compact LED lighting tubes on the bottom side of bookcase. Embedded fan on the ceiling to save space waist. The White glass in front of the table with iron veneer inside so that photos, tips can be posted on it with magnet.
2.2m desk and bookcase, twin beds, 1.8mX2.6m clothing closet, and one 2.1m height mirror as well are installed in this tiny 10m2 kids bedding room with multiple functions.
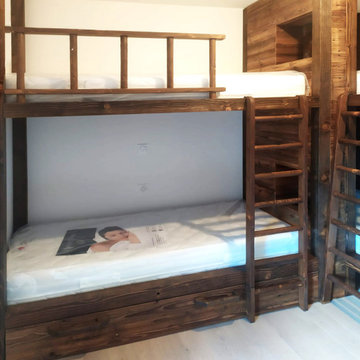
una casa in montagna da utilizzare come chalet per una coppia con due figli piccoli; il progetto di arredo prevede in particolar modo lo sviluppo delle camere secondo lo stile rustico, cercando di sfruttare al massimo gli spazi, in maniera da ricavare diversi posti letto in più per gli ospiti senza pregiudicarne l'estetica e la funzionalità
Camerette per Bambini rustiche con pavimento in laminato - Foto e idee per arredare
1