Camerette per Bambini grandi - Foto e idee per arredare
Filtra anche per:
Budget
Ordina per:Popolari oggi
81 - 100 di 9.397 foto
1 di 2
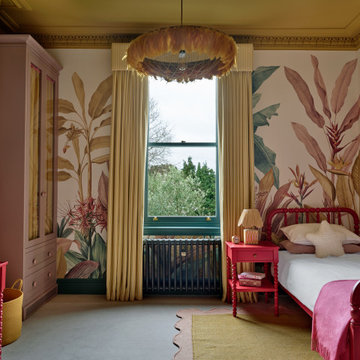
We are delighted to reveal our recent ‘House of Colour’ Barnes project.
We had such fun designing a space that’s not just aesthetically playful and vibrant, but also functional and comfortable for a young family. We loved incorporating lively hues, bold patterns and luxurious textures. What a pleasure to have creative freedom designing interiors that reflect our client’s personality.
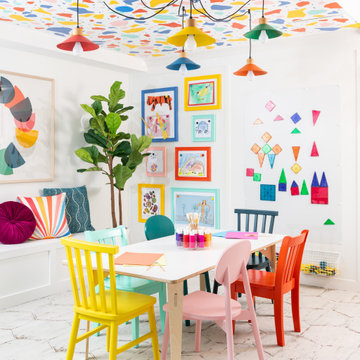
Immagine di una grande cameretta per bambini da 4 a 10 anni contemporanea con pareti bianche, pavimento bianco e soffitto in carta da parati
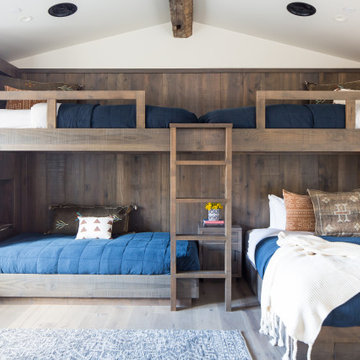
Mountain Modern Bunk Room with full sized built-in bunk beds.
Immagine di una grande cameretta per bambini rustica con pareti bianche, parquet chiaro e pavimento grigio
Immagine di una grande cameretta per bambini rustica con pareti bianche, parquet chiaro e pavimento grigio
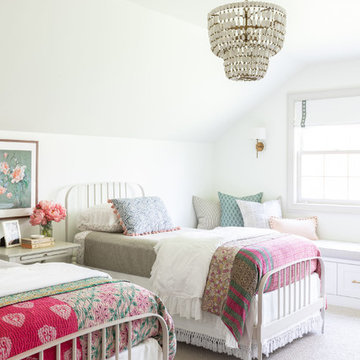
Newly remodeled girls bedroom with new built in window seat, custom bench cushion, custom roman shades, new beaded chandelier, new loop wall to wall carpet. Twin beds with handmade vintage quilts. Photo by Emily Kennedy Photography.
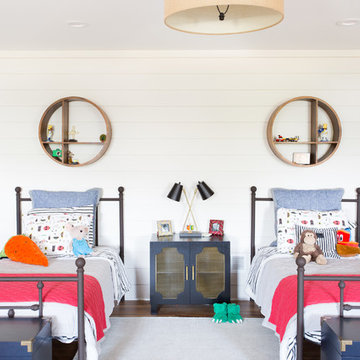
Jessica Cain © 2019 Houzz
Immagine di una grande cameretta per bambini da 4 a 10 anni costiera con pareti bianche e parquet scuro
Immagine di una grande cameretta per bambini da 4 a 10 anni costiera con pareti bianche e parquet scuro
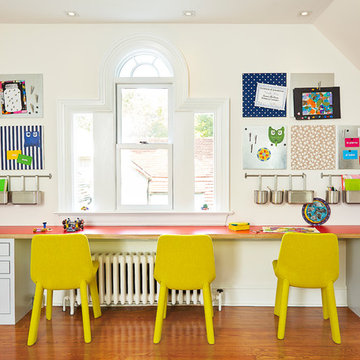
alyssa kirsten
Ispirazione per una grande cameretta per bambini da 4 a 10 anni chic con pareti bianche, pavimento in legno massello medio e pavimento marrone
Ispirazione per una grande cameretta per bambini da 4 a 10 anni chic con pareti bianche, pavimento in legno massello medio e pavimento marrone
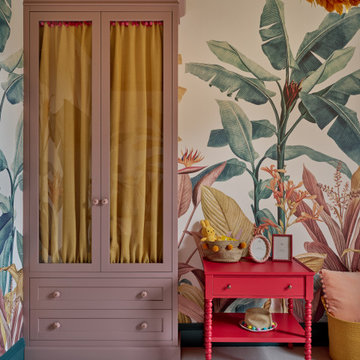
We are delighted to reveal our recent ‘House of Colour’ Barnes project.
We had such fun designing a space that’s not just aesthetically playful and vibrant, but also functional and comfortable for a young family. We loved incorporating lively hues, bold patterns and luxurious textures. What a pleasure to have creative freedom designing interiors that reflect our client’s personality.

Idee per una grande cameretta per bambini classica con pareti blu, pavimento in marmo, pavimento grigio, soffitto a volta e carta da parati
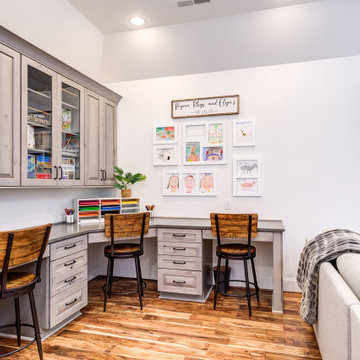
This room received a make-over to better reflect the homeowner's sense of style. New hand-scraped Acacia wood floors, recessed lighting, and the distinctive overhead fan create a fresh look. KraftMaid cabinets provide attractive storage and built-in desks for art projects, These lucky kids now have an inviting space to hang out, do crafts, and watch movies.
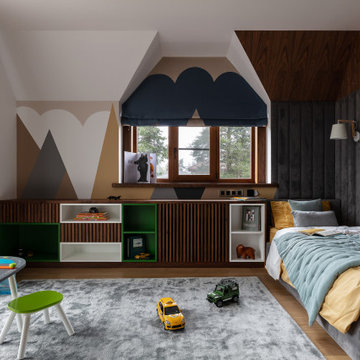
Esempio di una grande cameretta per bambini da 4 a 10 anni minimal con pareti multicolore, parquet chiaro, pavimento grigio, soffitto ribassato e pannellatura
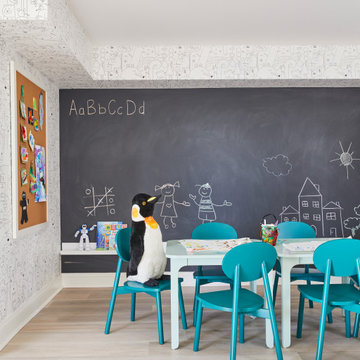
Interior Design, Custom Furniture Design & Art Curation by Chango & Co.
Photography by Christian Torres
Idee per una grande cameretta per bambini classica con pareti multicolore, parquet chiaro e pavimento grigio
Idee per una grande cameretta per bambini classica con pareti multicolore, parquet chiaro e pavimento grigio

Stairway down to playroom.
Photographer: Rob Karosis
Foto di una grande cameretta per bambini da 4 a 10 anni country con pareti bianche, parquet scuro e pavimento marrone
Foto di una grande cameretta per bambini da 4 a 10 anni country con pareti bianche, parquet scuro e pavimento marrone
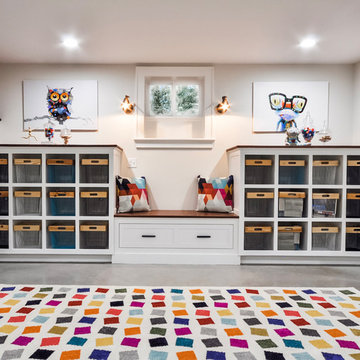
Playroom & craft room: We transformed a large suburban New Jersey basement into a farmhouse inspired, kids playroom and craft room. Kid-friendly custom millwork cube and bench storage was designed to store ample toys and books, using mixed wood and metal materials for texture. The vibrant, gender-neutral color palette stands out on the neutral walls and floor and sophisticated black accents in the art, mid-century wall sconces, and hardware. The addition of a teepee to the play area was the perfect, fun finishing touch!
This kids space is adjacent to an open-concept family-friendly media room, which mirrors the same color palette and materials with a more grown-up look. See the full project to view media room.
Photo Credits: Erin Coren, Curated Nest Interiors
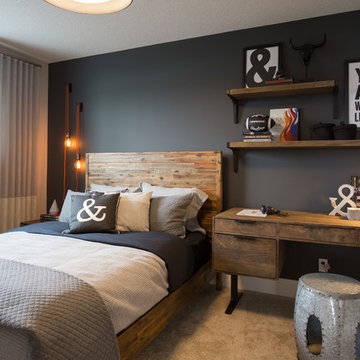
Adrian Shellard Photography
Esempio di una grande cameretta per bambini country con pareti nere, moquette e pavimento beige
Esempio di una grande cameretta per bambini country con pareti nere, moquette e pavimento beige
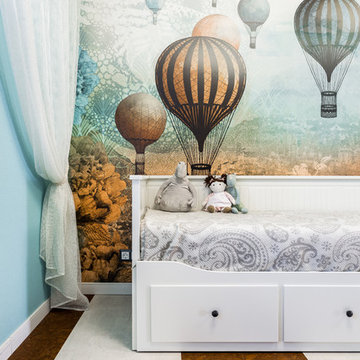
Immagine di una grande cameretta per bambini contemporanea con pavimento in sughero, pavimento marrone e pareti multicolore

Tucked away in the backwoods of Torch Lake, this home marries “rustic” with the sleek elegance of modern. The combination of wood, stone and metal textures embrace the charm of a classic farmhouse. Although this is not your average farmhouse. The home is outfitted with a high performing system that seamlessly works with the design and architecture.
The tall ceilings and windows allow ample natural light into the main room. Spire Integrated Systems installed Lutron QS Wireless motorized shades paired with Hartmann & Forbes windowcovers to offer privacy and block harsh light. The custom 18′ windowcover’s woven natural fabric complements the organic esthetics of the room. The shades are artfully concealed in the millwork when not in use.
Spire installed B&W in-ceiling speakers and Sonance invisible in-wall speakers to deliver ambient music that emanates throughout the space with no visual footprint. Spire also installed a Sonance Landscape Audio System so the homeowner can enjoy music outside.
Each system is easily controlled using Savant. Spire personalized the settings to the homeowner’s preference making controlling the home efficient and convenient.
Builder: Widing Custom Homes
Architect: Shoreline Architecture & Design
Designer: Jones-Keena & Co.
Photos by Beth Singer Photographer Inc.
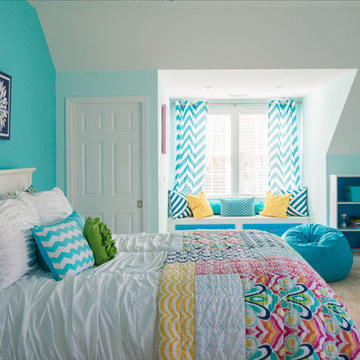
Bold little girl's room with bright blue walls and colorful accents throughout. The vibrancy of colors mixed with the right amount of light turn up the creativity in this space, creating a fun and inviting environment for any little girl to come home to.
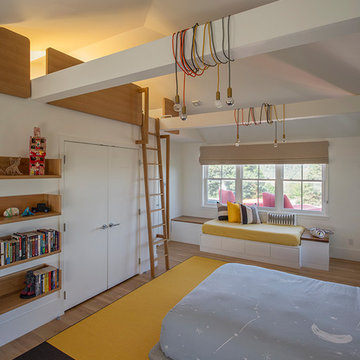
Idee per una grande cameretta per bambini da 4 a 10 anni minimal con pareti bianche, parquet chiaro e pavimento beige
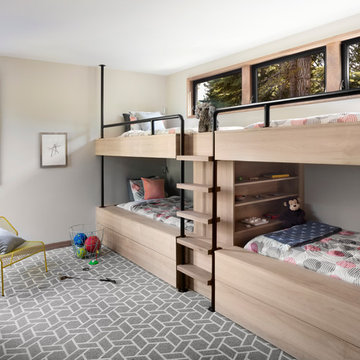
Photo: Lisa Petrole
Ispirazione per una grande cameretta per bambini da 4 a 10 anni minimal con pareti grigie e moquette
Ispirazione per una grande cameretta per bambini da 4 a 10 anni minimal con pareti grigie e moquette
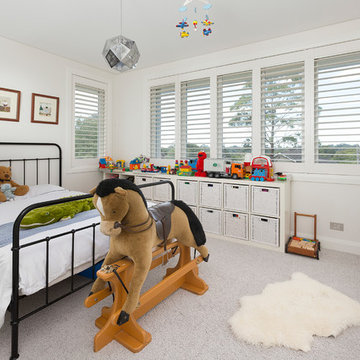
Foto di una grande cameretta per bambini da 4 a 10 anni tradizionale con pareti bianche e moquette
Camerette per Bambini grandi - Foto e idee per arredare
5