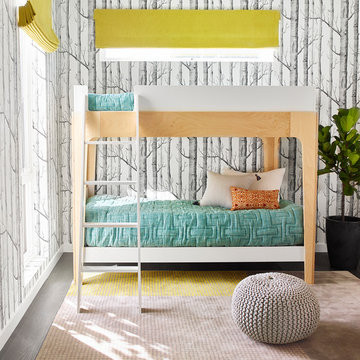Camerette per Bambini e Neonati piccole di medie dimensioni - Foto e idee per arredare
Filtra anche per:
Budget
Ordina per:Popolari oggi
101 - 120 di 43.544 foto
1 di 3
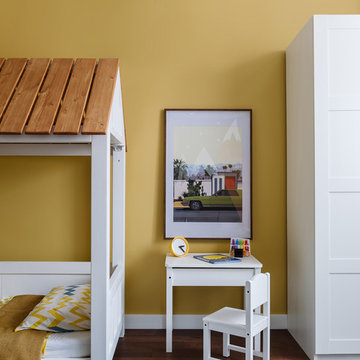
Ispirazione per una cameretta per bambini da 1 a 3 anni design di medie dimensioni con parquet scuro e pareti gialle
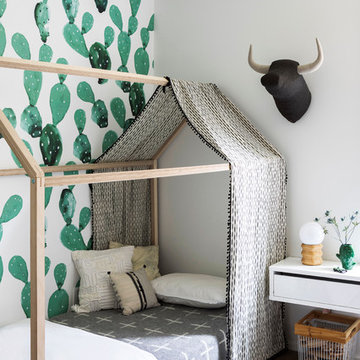
Photo by Costas Picadas
Immagine di una cameretta da letto da 4 a 10 anni design di medie dimensioni con pareti grigie e pavimento in legno massello medio
Immagine di una cameretta da letto da 4 a 10 anni design di medie dimensioni con pareti grigie e pavimento in legno massello medio
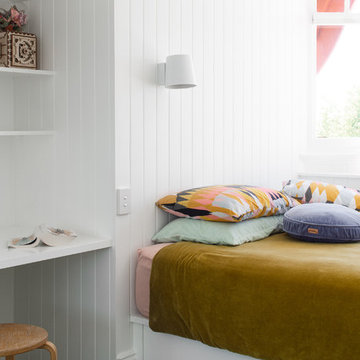
The project was the result of a highly collaborative design process between the client and architect. This collaboration led to a design outcome which prioritised light, expanding volumes and increasing connectivity both within the home and out to the garden.
Within the complex original plan, rational solutions were found to make sense of late twentieth century extensions and underutilised spaces. Compartmentalised spaces have been reprogrammed to allow for generous open plan living. A series of internal voids were used to promote social connection across and between floors, while introducing new light into the depths of the home.
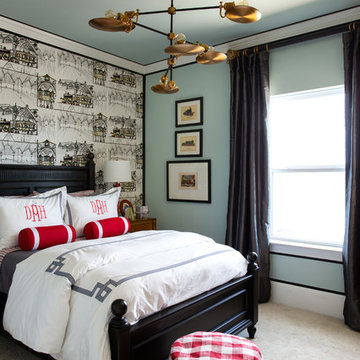
Immagine di una cameretta per bambini da 4 a 10 anni tradizionale di medie dimensioni con pareti blu, moquette e pavimento beige

The architecture of this mid-century ranch in Portland’s West Hills oozes modernism’s core values. We wanted to focus on areas of the home that didn’t maximize the architectural beauty. The Client—a family of three, with Lucy the Great Dane, wanted to improve what was existing and update the kitchen and Jack and Jill Bathrooms, add some cool storage solutions and generally revamp the house.
We totally reimagined the entry to provide a “wow” moment for all to enjoy whilst entering the property. A giant pivot door was used to replace the dated solid wood door and side light.
We designed and built new open cabinetry in the kitchen allowing for more light in what was a dark spot. The kitchen got a makeover by reconfiguring the key elements and new concrete flooring, new stove, hood, bar, counter top, and a new lighting plan.
Our work on the Humphrey House was featured in Dwell Magazine.

Kid's playroom featuring Star Wars lego decor.
Idee per una cameretta per bambini da 4 a 10 anni classica di medie dimensioni con pareti grigie, moquette e pavimento grigio
Idee per una cameretta per bambini da 4 a 10 anni classica di medie dimensioni con pareti grigie, moquette e pavimento grigio
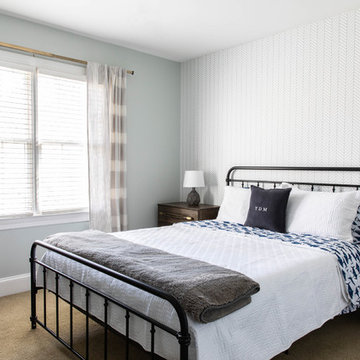
Foto di una cameretta per bambini da 4 a 10 anni minimalista di medie dimensioni con pareti grigie, moquette e pavimento marrone
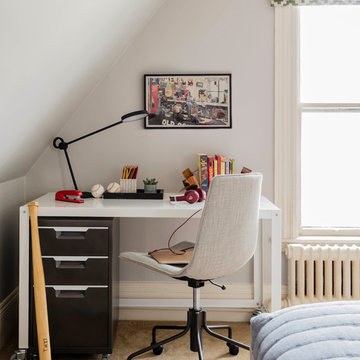
Photography by Michael J. Lee
Idee per una cameretta per bambini classica di medie dimensioni con pareti grigie, moquette e pavimento beige
Idee per una cameretta per bambini classica di medie dimensioni con pareti grigie, moquette e pavimento beige
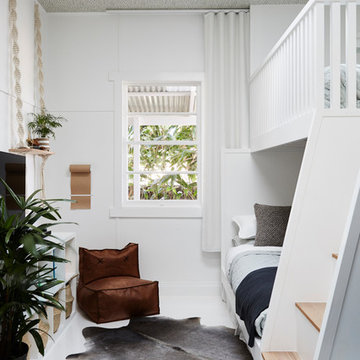
The Barefoot Bay Cottage is the first-holiday house to be designed and built for boutique accommodation business, Barefoot Escapes (www.barefootescapes.com.au). Working with many of The Designory’s favourite brands, it has been designed with an overriding luxe Australian coastal style synonymous with Sydney based team. The newly renovated three bedroom cottage is a north facing home which has been designed to capture the sun and the cooling summer breeze. Inside, the home is light-filled, open plan and imbues instant calm with a luxe palette of coastal and hinterland tones. The contemporary styling includes layering of earthy, tribal and natural textures throughout providing a sense of cohesiveness and instant tranquillity allowing guests to prioritise rest and rejuvenation.
Images captured by Jessie Prince
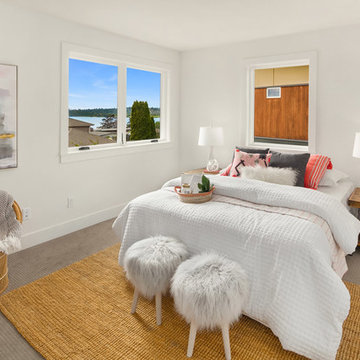
A soft and feminine girl's teen room with white bedding, pink accents, and a sisal area rug.
Ispirazione per una cameretta per bambini minimalista di medie dimensioni con pareti bianche, moquette e pavimento beige
Ispirazione per una cameretta per bambini minimalista di medie dimensioni con pareti bianche, moquette e pavimento beige
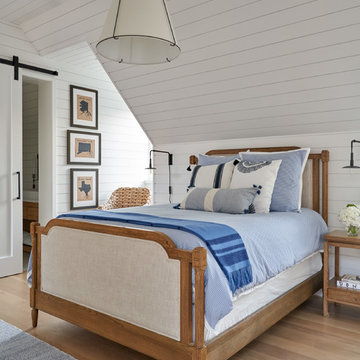
Ispirazione per una cameretta per bambini da 4 a 10 anni chic di medie dimensioni con pareti bianche, parquet chiaro e pavimento beige
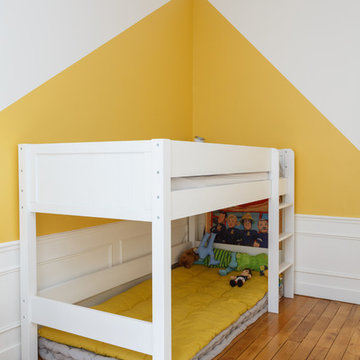
Les propriétaires souhaitaient créer un cocon douillet avec simplement quelques pointes de couleurs acidulées. Nos experts n’ont pas hésité une seule seconde : des murs bicolores permettraient de personnaliser l’espace sans l’alourdir.
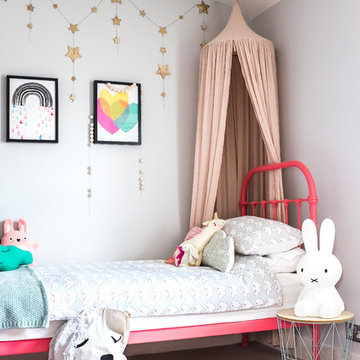
Beautiful girl's bedroom with playful pops of colour. Shot by Susie Pope
Immagine di una piccola cameretta per bambini da 1 a 3 anni boho chic con pareti grigie, moquette e pavimento grigio
Immagine di una piccola cameretta per bambini da 1 a 3 anni boho chic con pareti grigie, moquette e pavimento grigio
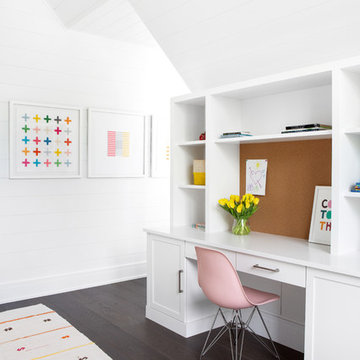
Architectural advisement, Interior Design, Custom Furniture Design & Art Curation by Chango & Co
Photography by Sarah Elliott
See the feature in Rue Magazine
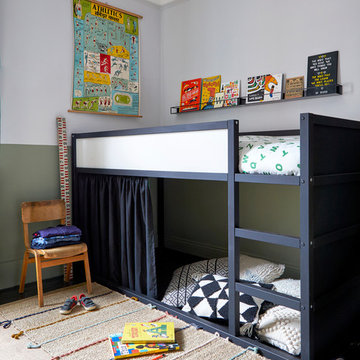
Very cool kids space with lots of vintage finds. Colour blocked walls in soft green with matt black and wood highlights.
Idee per una piccola cameretta per bambini da 4 a 10 anni nordica con pareti multicolore
Idee per una piccola cameretta per bambini da 4 a 10 anni nordica con pareti multicolore
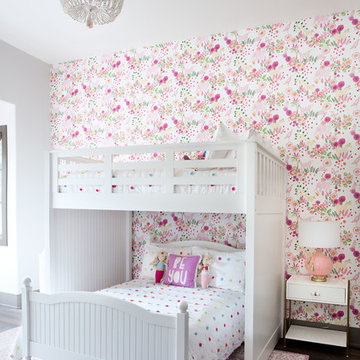
Esempio di una cameretta per bambini da 4 a 10 anni classica di medie dimensioni con pareti bianche, parquet scuro e pavimento marrone
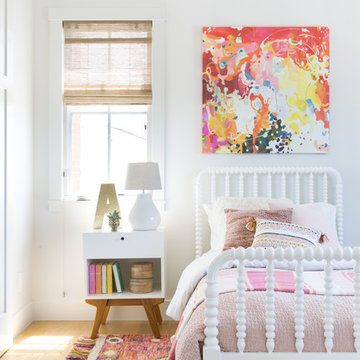
Girls room with pink, white, orange, red, and yellow accents, white spindle bed, bohemian pillows, vintage rug, modern art, and woven shades. Photo by Suzanna Scott.
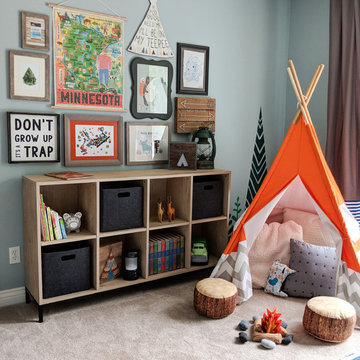
This boys' room reflects a love of the great outdoors with special attention paid to Minnesota's favorite lumberjack, Paul Bunyan. It was designed to easily grow with the child and has many different shelves, cubbies, nooks, and crannies for him to stow away his trinkets and display his treasures.
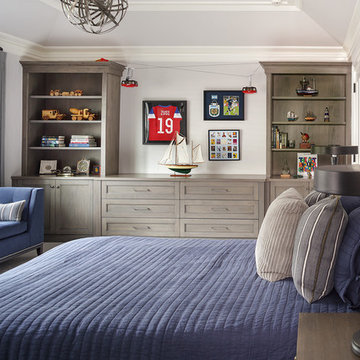
A teenage boy's bedroom with blue upholstery and grey built in cabinetry.
Peter Rymwid Photography
Idee per una cameretta per bambini classica di medie dimensioni con pareti grigie, moquette e pavimento beige
Idee per una cameretta per bambini classica di medie dimensioni con pareti grigie, moquette e pavimento beige
Camerette per Bambini e Neonati piccole di medie dimensioni - Foto e idee per arredare
6


