Camerette per Bambini e Neonati moderne con pareti blu - Foto e idee per arredare
Filtra anche per:
Budget
Ordina per:Popolari oggi
141 - 160 di 770 foto
1 di 3
We were delighted to find out a previous client of ours was expecting another baby! We were tasked to design a nursery that was calming, masculine and playful. We incorporated a curated gallery wall, ceiling mural and LED baby name sign that cannot be forgotten! Within this small space, we had to include a crib, rocking chair, changing table and daybed. We were focused on making it functional for not only the baby but also for the parents. The fur rug is not only extremely comfortable, but also machine washable - that's a win-win! The layered jute rug underneath creates visual interest and texture. The striped ottoman, black daybed and leather drawer pulls bring the masculinity to the room. We had a custom LED baby name sign made for over the crib, which can be dimmed to any brightness and is safe for children (unlike neon). Baby Andres was born on May 11th. 2020.
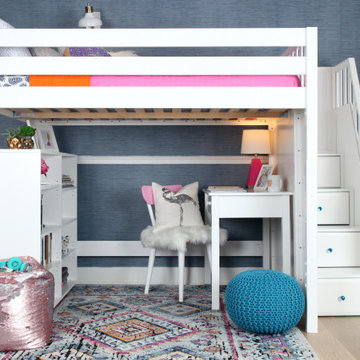
Enjoy a perfect sleep and study space from Maxtrix, by creating floor space and gaining storage with this high loft bed! Over 4 feet of under-bed clearance, perfect for a study space or play area. Super functional staircase, steps double as storage drawers. Full XL size = extra 4” in length to accommodate even your tallest child. www.maxtrixkids.com
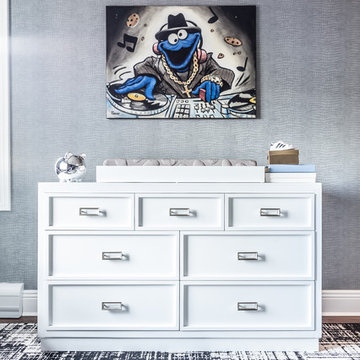
A modern nursery for an art-loving family.
Chris Veith Photography
Ispirazione per una cameretta per neonato minimalista di medie dimensioni con pareti blu e parquet scuro
Ispirazione per una cameretta per neonato minimalista di medie dimensioni con pareti blu e parquet scuro
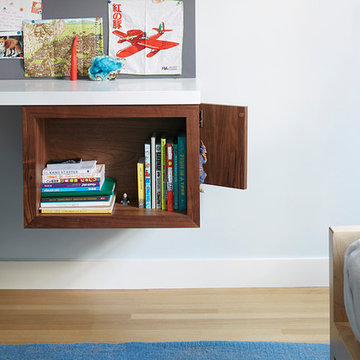
Custom children's desk with secret compartments.
Photo: Mikiko Kikuyama
Foto di una cameretta per bambini minimalista di medie dimensioni con pareti blu e parquet chiaro
Foto di una cameretta per bambini minimalista di medie dimensioni con pareti blu e parquet chiaro
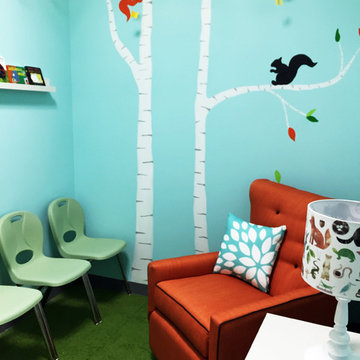
Children’s waiting room interior design project at Princeton University. I was beyond thrilled when contacted by a team of scientists ( psychologists and neurologists ) at Princeton University. This group of professors and graduate students from the Turk-Brown Laboratory are conducting research on the infant’s brain by using functional magnetic resonance imaging (or fMRI), to see how they learn, remember and think. My job was to turn a tiny 7’x10′ windowless study room into an inviting but not too “clinical” waiting room for the mothers or fathers and siblings of the babies being studied.
We needed to ensure a comfortable place for parents to rock and feed their babies while waiting their turn to go back to the laboratory, as well as a place to change the babies if needed. We wanted to stock some shelves with good books and while the room looks complete, we’re still sourcing something interactive to mount to the wall to help entertain toddlers who want something more active than reading or building blocks.
Since there are no windows, I wanted to bring the outdoors inside. Princeton University‘s colors are orange, gray and black and the history behind those colors is very interesting. It seems there are a lot of squirrels on campus and these colors were selected for the three colors of squirrels often seem scampering around the university grounds. The orange squirrels are now extinct, but the gray and black squirrels are abundant, as I found when touring the campus with my son on installation day. Therefore we wanted to reflect this history in the room and decided to paint silhouettes of squirrels in these three colors throughout the room.
While the ceilings are 10′ high in this tiny room, they’re very drab and boring. Given that it’s a drop ceiling, we can’t paint it a fun color as I typically do in my nurseries and kids’ rooms. To distract from the ugly ceiling, I contacted My Custom Creation through their Etsy shop and commissioned them to create a custom butterfly mobile to suspend from the ceiling to create a swath of butterflies moving across the room. Their customer service was impeccable and the end product was exactly what we wanted!
The flooring in the space was simply coated concrete so I decided to use Flor carpet tiles to give it warmth and a grass-like appeal. These tiles are super easy to install and can easily be removed without any residual on the floor. I’ll be using them more often for sure!
See more photos of our commercial interior design job below and contact us if you need a unique space designed for children. We don’t just design nurseries and bedrooms! We’re game for anything!
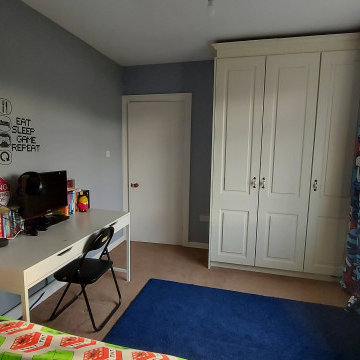
Teenage boys bedroom. Reconfigured to allow for better flow and a space for a desk. This was achieved by relocating the wardrobe to behind the door on the shortest wall in the room. It is now bright, spacious and comfortable for a teenager.
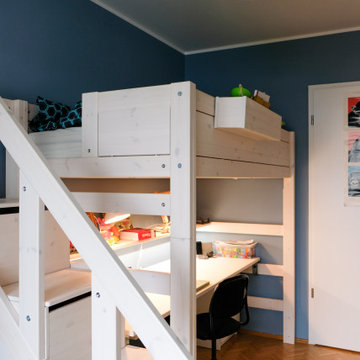
Der warme Blauton macht das Zimmer gemütlich und besonders
Foto di una piccola cameretta per bambini da 4 a 10 anni moderna con pareti blu, pavimento in legno massello medio e carta da parati
Foto di una piccola cameretta per bambini da 4 a 10 anni moderna con pareti blu, pavimento in legno massello medio e carta da parati
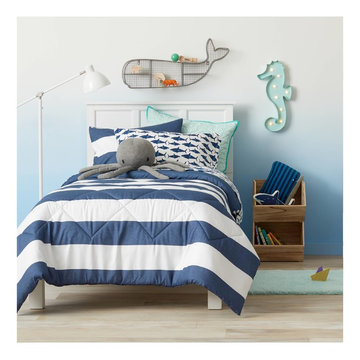
http://www.target.com/p/-/A-50666364
Idee per una cameretta per bambini da 4 a 10 anni minimalista di medie dimensioni con pareti blu e parquet chiaro
Idee per una cameretta per bambini da 4 a 10 anni minimalista di medie dimensioni con pareti blu e parquet chiaro
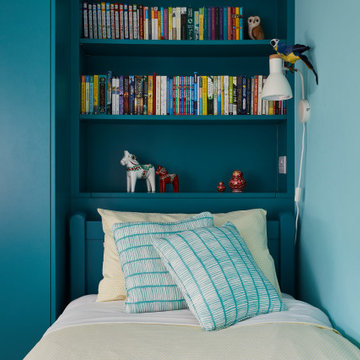
Colourful but smart children's room with storage, roman blinds and bespoke bed to match joinery.
Ispirazione per una piccola cameretta per bambini da 4 a 10 anni minimalista con pareti blu, parquet chiaro e pavimento marrone
Ispirazione per una piccola cameretta per bambini da 4 a 10 anni minimalista con pareti blu, parquet chiaro e pavimento marrone
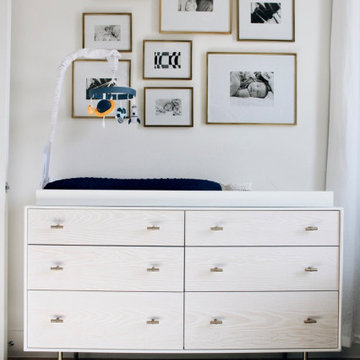
Our clients wanted a space-themed nursery, focusing on the message, "shoot for the stars!" for their new baby boy. We loved this concept and took it to the next level by implementing subtle details of outer space through color, texture, and other elements. Our goal was for the client to love the space and to make it versatile enough for our client's baby to use the furniture as they grow older.
We were delighted to find out a previous client of ours was expecting another baby! We were tasked to design a nursery that was calming, masculine and playful. We incorporated a curated gallery wall, ceiling mural and LED baby name sign that cannot be forgotten! Within this small space, we had to include a crib, rocking chair, changing table and daybed. We were focused on making it functional for not only the baby but also for the parents. The fur rug is not only extremely comfortable, but also machine washable - that's a win-win! The layered jute rug underneath creates visual interest and texture. The striped ottoman, black daybed and leather drawer pulls bring the masculinity to the room. We had a custom LED baby name sign made for over the crib, which can be dimmed to any brightness and is safe for children (unlike neon). Baby Andres was born on May 11th. 2020.
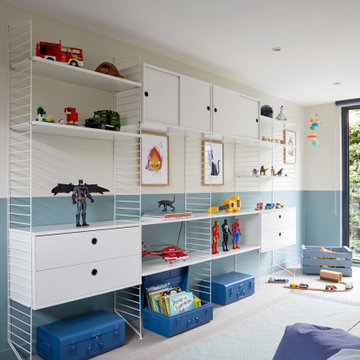
Immagine di una piccola cameretta per bambini da 4 a 10 anni moderna con pareti blu, moquette e pavimento beige

Ispirazione per una piccola cameretta per neonati neutra minimalista con pavimento in linoleum, pavimento beige e pareti blu
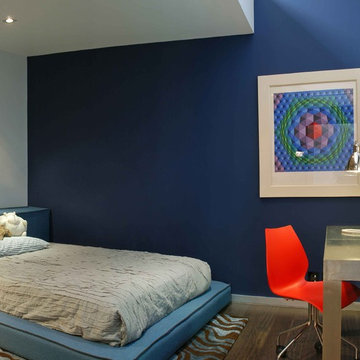
In projects made by Kababie Arquitectos it is very important to reflect the client´s identity. The architecture and interior design of the space should transform into a mirror of his personality, and for this apartment in Polanco, architect, Elías Kababie – director of the firm – focused on reflecting the personality of the user developing a space designed thinking in the activities and lifestyle of a single man.
The living and dining room areas have a privileged double height becoming the center of the project. The large window changes the intensity of the light throughout the day changing the space according to time of day. In the night the enhancing feature are the lamps placed strategically throughout the space.
Elias chose a nearly monochromatic color palette in which color accents are given by the nature of the materials creating a very harmonious set. There are some details that stand out as the great picture on the stairs, the handmade rug and a bookshelf in the bedroom that was custom made according to the project needs. One of the walls was left unfinished to give a high contrast with an industrial touch.
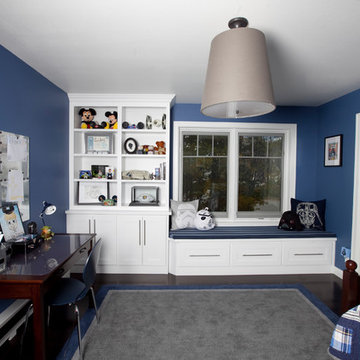
Foto di una cameretta per bambini da 4 a 10 anni moderna con pareti blu e parquet scuro
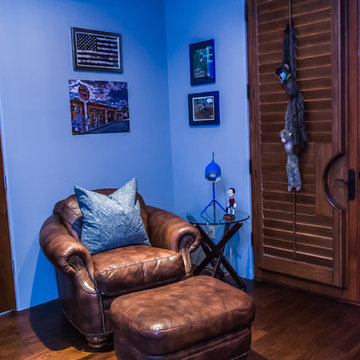
Red Egg Design Group | Motocross Inspired Teen Boy's Room. | Courtney Lively Photography
Esempio di una grande cameretta per bambini minimalista con pareti blu e parquet scuro
Esempio di una grande cameretta per bambini minimalista con pareti blu e parquet scuro
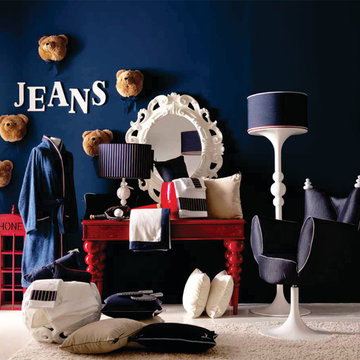
Esempio di una cameretta per bambini moderna di medie dimensioni con pareti blu e moquette
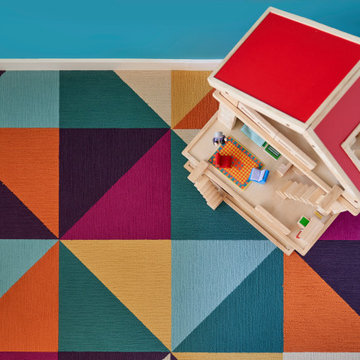
Timeless kid's rooms are possible with clever detailing that can easily be updated without starting from scratch every time. As the kiddos grow up and go through different phases - this custom, built-in bedroom design stays current just by updating the accessories, bedding, and even the carpet tile is easily updated when desired. Simple and bespoke, the Birch Europly built-in includes a twin bed and trundle, a secret library, open shelving, a desk, storage cabinet, and hidden crawl space under the desk.
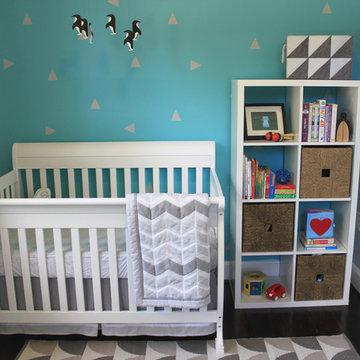
Lindsay and her husband Geoff have a new home in Washington D.C. and needed to transform the extra room in to a space suitable for their new little addition. I was excited to take on the project, using Lindsay's beloved childhood stuffed penguin 'Pengi' as a starting point for inspiration. With an arctic-cool color palette, some great Etsy finds, and a little elbow grease, the room came together perfectly: a modern, arctic nursery for their little boy August. Complete with penguins, of course.
Photos: D.Buckley Design
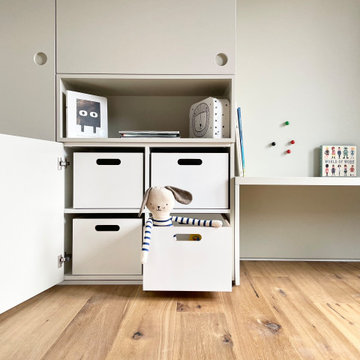
Ispirazione per una piccola cameretta per bambini da 1 a 3 anni minimalista con pareti blu, pavimento in legno massello medio, pavimento marrone e carta da parati
Camerette per Bambini e Neonati moderne con pareti blu - Foto e idee per arredare
8

