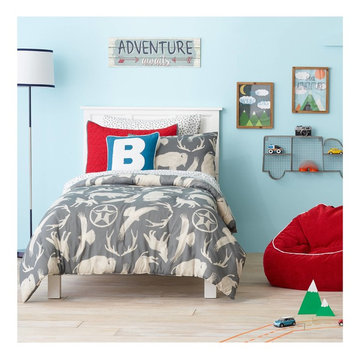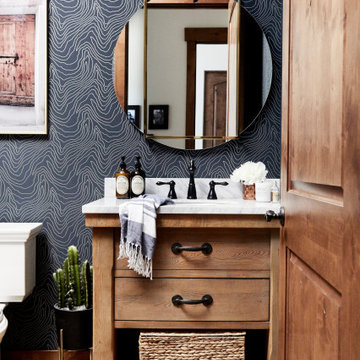Camerette per Bambini e Neonati moderne con pareti blu - Foto e idee per arredare
Filtra anche per:
Budget
Ordina per:Popolari oggi
281 - 300 di 772 foto
1 di 3
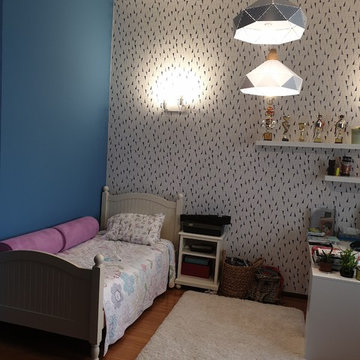
Immagine di una cameretta per bambini moderna di medie dimensioni con pareti blu e pavimento in laminato
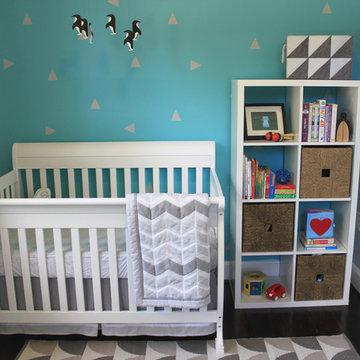
Lindsay and her husband Geoff have a new home in Washington D.C. and needed to transform the extra room in to a space suitable for their new little addition. I was excited to take on the project, using Lindsay's beloved childhood stuffed penguin 'Pengi' as a starting point for inspiration. With an arctic-cool color palette, some great Etsy finds, and a little elbow grease, the room came together perfectly: a modern, arctic nursery for their little boy August. Complete with penguins, of course.
Photos: D.Buckley Design
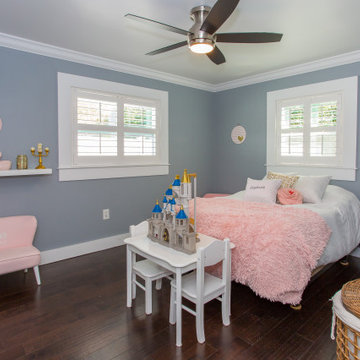
Immagine di una cameretta per bambini da 4 a 10 anni moderna di medie dimensioni con pareti blu, parquet scuro e pavimento marrone
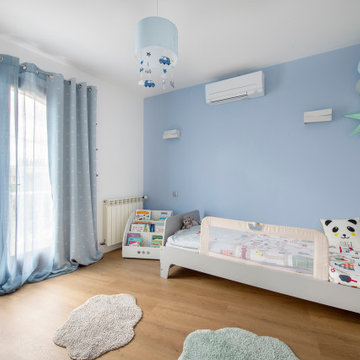
Le projet Cardinal a été menée pour une famille expatriée qui faisait son retour en France. Nos clients avaient déjà trouvé leur architecte. Les plans de conception étaient donc prêts. Séduits par notre process rodé : ils se sont tournés vers notre agence pour la phase de travaux.
Le 14 mai, ils ont pris contact avec nos équipes. Une semaine après, nous visitions la maison afin de faire un repérage terrain. Le 29 mai, nous présentions dans nos bureaux un devis détaillé et en phase avec leur brief/budget. Suite à la validation de ce dernier, notre conducteur de travaux et son équipe ont lancé le chantier qui a duré 3 mois.
Au RDC, nous avons déplacé la cuisine vers la fenêtre pour que nos clients aient plus de luminosité. Ceci a impliqué de revoir les arrivées d’eau, électricité etc.
A l’étage, nous avons créé un espace fermé qui sert de salle de jeux pour les enfants. Nos équipes ont alors changé la balustrade, créé un plancher pour gagner en espace et un mur blanc avec une petite verrière pour laisser passer la lumière.
Les salles de bain et tous les sols ont également été entièrement refaits.
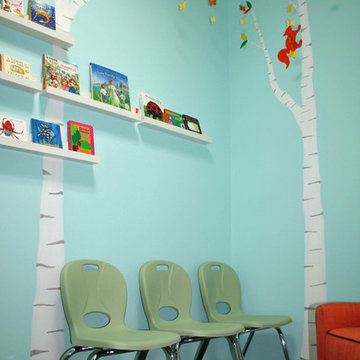
Children’s waiting room interior design project at Princeton University. I was beyond thrilled when contacted by a team of scientists ( psychologists and neurologists ) at Princeton University. This group of professors and graduate students from the Turk-Brown Laboratory are conducting research on the infant’s brain by using functional magnetic resonance imaging (or fMRI), to see how they learn, remember and think. My job was to turn a tiny 7’x10′ windowless study room into an inviting but not too “clinical” waiting room for the mothers or fathers and siblings of the babies being studied.
We needed to ensure a comfortable place for parents to rock and feed their babies while waiting their turn to go back to the laboratory, as well as a place to change the babies if needed. We wanted to stock some shelves with good books and while the room looks complete, we’re still sourcing something interactive to mount to the wall to help entertain toddlers who want something more active than reading or building blocks.
Since there are no windows, I wanted to bring the outdoors inside. Princeton University‘s colors are orange, gray and black and the history behind those colors is very interesting. It seems there are a lot of squirrels on campus and these colors were selected for the three colors of squirrels often seem scampering around the university grounds. The orange squirrels are now extinct, but the gray and black squirrels are abundant, as I found when touring the campus with my son on installation day. Therefore we wanted to reflect this history in the room and decided to paint silhouettes of squirrels in these three colors throughout the room.
While the ceilings are 10′ high in this tiny room, they’re very drab and boring. Given that it’s a drop ceiling, we can’t paint it a fun color as I typically do in my nurseries and kids’ rooms. To distract from the ugly ceiling, I contacted My Custom Creation through their Etsy shop and commissioned them to create a custom butterfly mobile to suspend from the ceiling to create a swath of butterflies moving across the room. Their customer service was impeccable and the end product was exactly what we wanted!
The flooring in the space was simply coated concrete so I decided to use Flor carpet tiles to give it warmth and a grass-like appeal. These tiles are super easy to install and can easily be removed without any residual on the floor. I’ll be using them more often for sure!
See more photos of our commercial interior design job below and contact us if you need a unique space designed for children. We don’t just design nurseries and bedrooms! We’re game for anything!
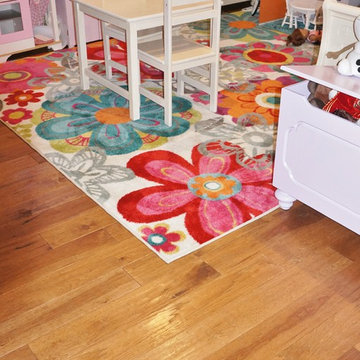
Idee per una cameretta per bambini da 4 a 10 anni minimalista di medie dimensioni con pareti blu e pavimento in legno massello medio
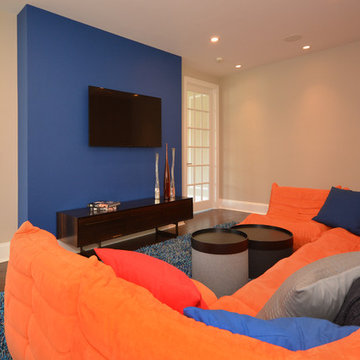
Modern Kids Room with bright orange seating, a blue feature wall and accent rug.
Sue Sotera
Esempio di una cameretta per bambini moderna di medie dimensioni con parquet scuro, pareti blu e pavimento blu
Esempio di una cameretta per bambini moderna di medie dimensioni con parquet scuro, pareti blu e pavimento blu
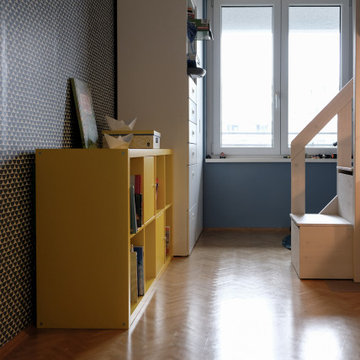
An der linken Wand ist der Kleiderschrank und weiterer Stauraum, rechts sieht man noch die Treppe zum Hochbett.
Esempio di una piccola cameretta da bambino da 4 a 10 anni moderna con pareti blu, pavimento in legno massello medio e carta da parati
Esempio di una piccola cameretta da bambino da 4 a 10 anni moderna con pareti blu, pavimento in legno massello medio e carta da parati
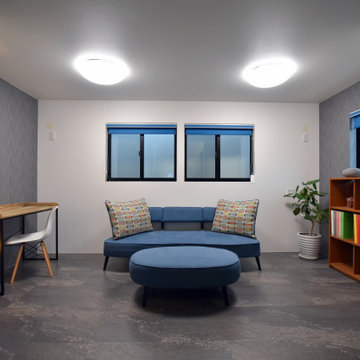
Foto di una cameretta da bambino minimalista con pareti blu, pavimento in vinile, pavimento grigio, soffitto in carta da parati e carta da parati
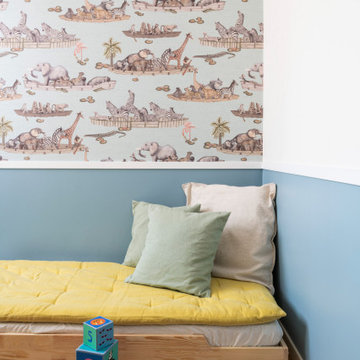
Foto: Federico Villa Studio
Ispirazione per una grande cameretta per bambini da 1 a 3 anni moderna con pareti blu, parquet chiaro e carta da parati
Ispirazione per una grande cameretta per bambini da 1 a 3 anni moderna con pareti blu, parquet chiaro e carta da parati
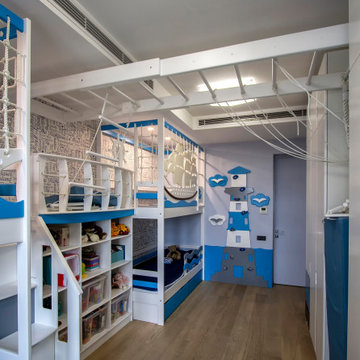
Esempio di una cameretta per bambini da 4 a 10 anni minimalista di medie dimensioni con pareti blu, parquet chiaro, pavimento beige, soffitto a cassettoni e pannellatura
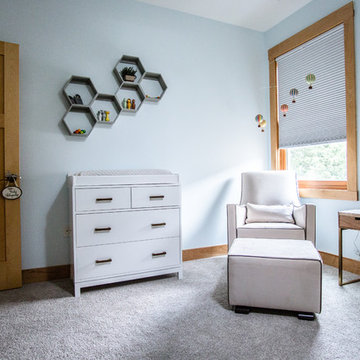
Esempio di una grande cameretta per neonato moderna con pareti blu, moquette e pavimento bianco
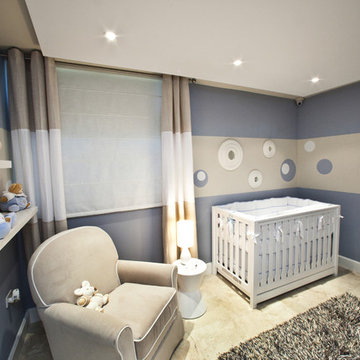
Photography by Carlos Esteva
Foto di una cameretta per neonato moderna di medie dimensioni con pareti blu
Foto di una cameretta per neonato moderna di medie dimensioni con pareti blu
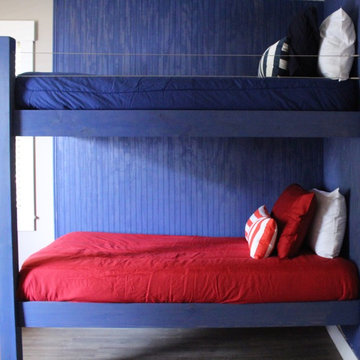
Jennifer Haahs Design Group
Idee per una cameretta per bambini minimalista di medie dimensioni con pareti blu, parquet scuro e pavimento marrone
Idee per una cameretta per bambini minimalista di medie dimensioni con pareti blu, parquet scuro e pavimento marrone
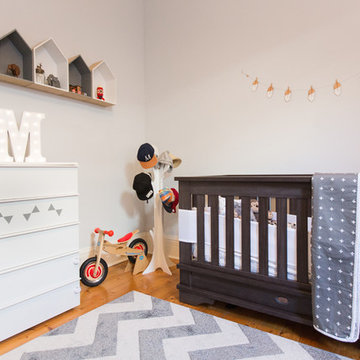
Pastel blue boys nursery.
Photo Credit: Andrew Code
Foto di una cameretta per neonato moderna di medie dimensioni con pareti blu e pavimento in legno massello medio
Foto di una cameretta per neonato moderna di medie dimensioni con pareti blu e pavimento in legno massello medio
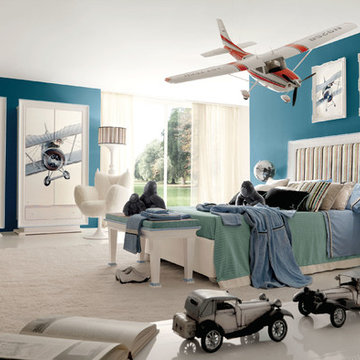
Magical and playful bedrooms by Italian designers. Amazing and adorable for your kids.
Immagine di una cameretta per bambini moderna con pareti blu e moquette
Immagine di una cameretta per bambini moderna con pareti blu e moquette
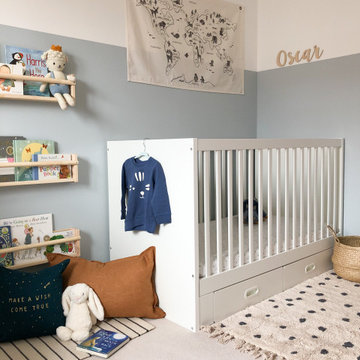
A recently completed project for a little boys first bedroom. We used Craig and Rose's paint on the wall and added pops of rust and navy with accessories. The bookshelves created a little reading nook and we added comfort with lots of cosy textiles.
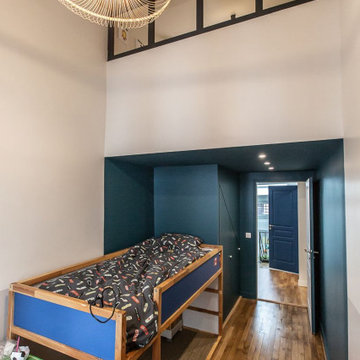
Esempio di una cameretta per bambini da 4 a 10 anni moderna di medie dimensioni con pareti blu e pavimento in legno massello medio
Camerette per Bambini e Neonati moderne con pareti blu - Foto e idee per arredare
15


