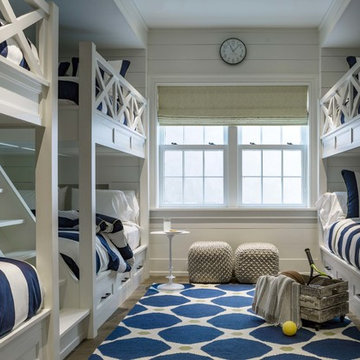Camerette per Bambini e Neonati grigie - Foto e idee per arredare
Filtra anche per:
Budget
Ordina per:Popolari oggi
21 - 40 di 20.446 foto
1 di 2
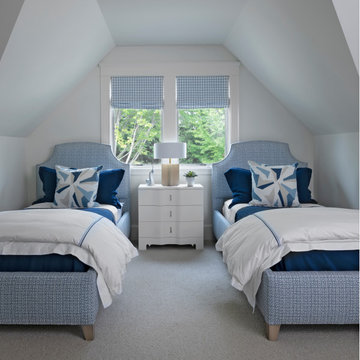
Immagine di una grande cameretta per bambini stile marinaro con pareti bianche, moquette e pavimento beige
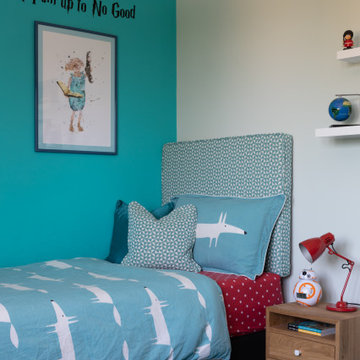
A fun, colourful boys bedroom scheme with harry potter themed artwork.
Foto di una cameretta per bambini da 4 a 10 anni design di medie dimensioni con pareti blu, moquette e pavimento blu
Foto di una cameretta per bambini da 4 a 10 anni design di medie dimensioni con pareti blu, moquette e pavimento blu
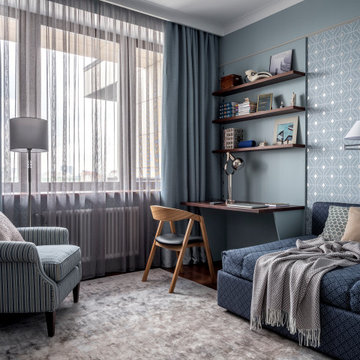
Esempio di una cameretta per bambini chic di medie dimensioni con pareti grigie, parquet scuro e pavimento marrone

Ispirazione per una cameretta per bambini da 4 a 10 anni minimal di medie dimensioni con pareti blu, pavimento in legno massello medio e pavimento marrone

Idee per una cameretta per neonata chic con pareti rosa, parquet scuro e pavimento marrone
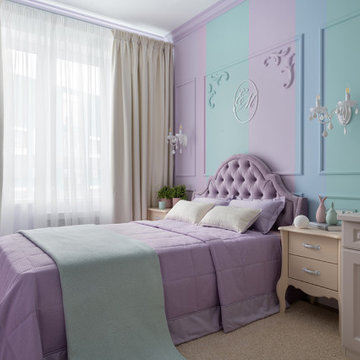
Детская комната для девочки, которая очень любит лиловый цвет
Immagine di una cameretta per bambini da 4 a 10 anni design di medie dimensioni con moquette, pavimento beige e pareti multicolore
Immagine di una cameretta per bambini da 4 a 10 anni design di medie dimensioni con moquette, pavimento beige e pareti multicolore

Our clients purchased a new house, but wanted to add their own personal style and touches to make it really feel like home. We added a few updated to the exterior, plus paneling in the entryway and formal sitting room, customized the master closet, and cosmetic updates to the kitchen, formal dining room, great room, formal sitting room, laundry room, children’s spaces, nursery, and master suite. All new furniture, accessories, and home-staging was done by InHance. Window treatments, wall paper, and paint was updated, plus we re-did the tile in the downstairs powder room to glam it up. The children’s bedrooms and playroom have custom furnishings and décor pieces that make the rooms feel super sweet and personal. All the details in the furnishing and décor really brought this home together and our clients couldn’t be happier!

Photo Credit: Regan Wood Photography
Idee per una cameretta per bambini classica con pareti grigie, moquette e pavimento grigio
Idee per una cameretta per bambini classica con pareti grigie, moquette e pavimento grigio

This children's room has an exposed brick wall feature with a pink ombre design, a built-in bench with storage below the window, and light wood flooring.

Architecture, Construction Management, Interior Design, Art Curation & Real Estate Advisement by Chango & Co.
Construction by MXA Development, Inc.
Photography by Sarah Elliott
See the home tour feature in Domino Magazine
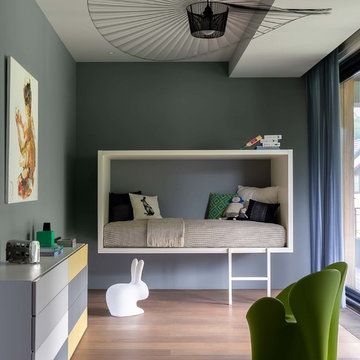
Immagine di una cameretta per bambini contemporanea con pareti grigie, pavimento in legno massello medio e pavimento marrone
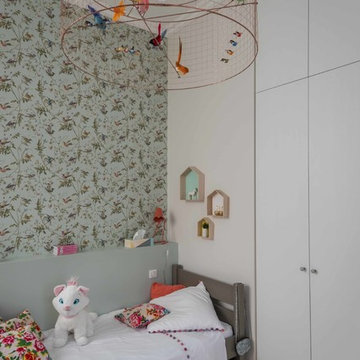
Christophe Rouffio et Céline Hassen
Esempio di una cameretta da letto tradizionale con pareti blu, parquet chiaro e pavimento marrone
Esempio di una cameretta da letto tradizionale con pareti blu, parquet chiaro e pavimento marrone
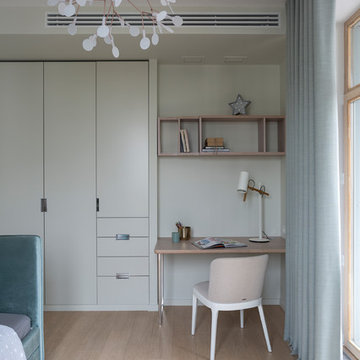
студия TS Design | Тарас Безруков и Стас Самкович
Foto di una cameretta per bambini contemporanea con pareti bianche, parquet chiaro e pavimento beige
Foto di una cameretta per bambini contemporanea con pareti bianche, parquet chiaro e pavimento beige
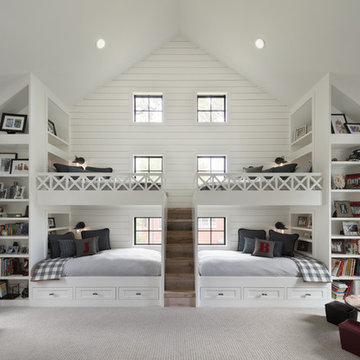
David Lauer
Foto di una cameretta da letto country con pareti bianche, moquette e pavimento beige
Foto di una cameretta da letto country con pareti bianche, moquette e pavimento beige
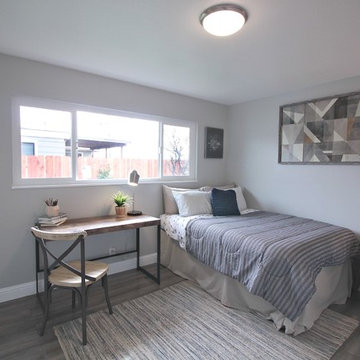
Ispirazione per una piccola cameretta per bambini country con pareti grigie, pavimento in laminato e pavimento marrone
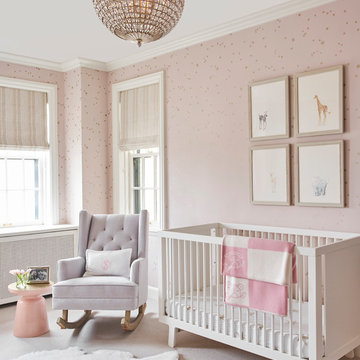
Photographer: Mike Schwartz
Immagine di una cameretta per neonata chic con pareti rosa, moquette e pavimento grigio
Immagine di una cameretta per neonata chic con pareti rosa, moquette e pavimento grigio

Builder: Falcon Custom Homes
Interior Designer: Mary Burns - Gallery
Photographer: Mike Buck
A perfectly proportioned story and a half cottage, the Farfield is full of traditional details and charm. The front is composed of matching board and batten gables flanking a covered porch featuring square columns with pegged capitols. A tour of the rear façade reveals an asymmetrical elevation with a tall living room gable anchoring the right and a low retractable-screened porch to the left.
Inside, the front foyer opens up to a wide staircase clad in horizontal boards for a more modern feel. To the left, and through a short hall, is a study with private access to the main levels public bathroom. Further back a corridor, framed on one side by the living rooms stone fireplace, connects the master suite to the rest of the house. Entrance to the living room can be gained through a pair of openings flanking the stone fireplace, or via the open concept kitchen/dining room. Neutral grey cabinets featuring a modern take on a recessed panel look, line the perimeter of the kitchen, framing the elongated kitchen island. Twelve leather wrapped chairs provide enough seating for a large family, or gathering of friends. Anchoring the rear of the main level is the screened in porch framed by square columns that match the style of those found at the front porch. Upstairs, there are a total of four separate sleeping chambers. The two bedrooms above the master suite share a bathroom, while the third bedroom to the rear features its own en suite. The fourth is a large bunkroom above the homes two-stall garage large enough to host an abundance of guests.
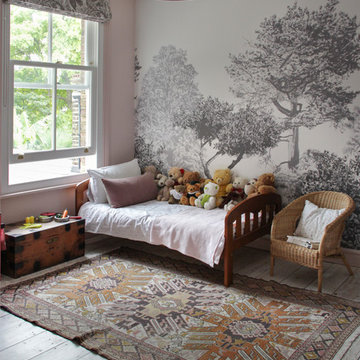
Immagine di una cameretta per bambini da 4 a 10 anni classica con pareti rosa, pavimento in legno verniciato e pavimento grigio
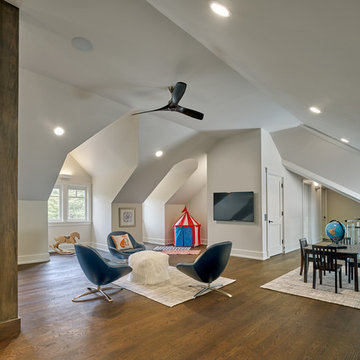
Idee per una cameretta per bambini da 4 a 10 anni chic con pareti grigie, parquet scuro e pavimento marrone
Camerette per Bambini e Neonati grigie - Foto e idee per arredare
2


