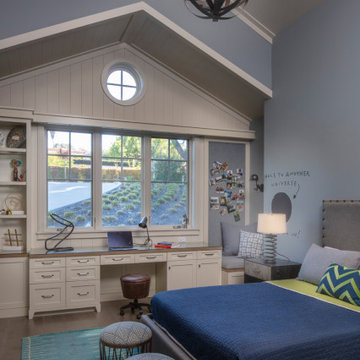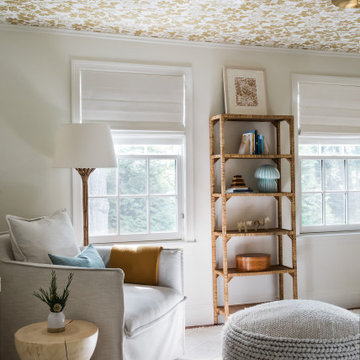Camerette per Bambini e Neonati grigie - Foto e idee per arredare
Filtra anche per:
Budget
Ordina per:Popolari oggi
1 - 20 di 343 foto
1 di 3

Foto di una cameretta per neonato minimal di medie dimensioni con pareti blu, pavimento in legno massello medio, pavimento marrone, soffitto in carta da parati e carta da parati

Idee per una grande cameretta per bambini classica con pareti blu, pavimento in marmo, pavimento grigio, soffitto a volta e carta da parati
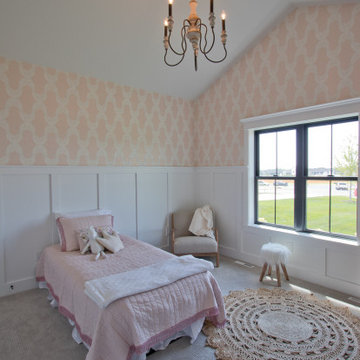
Textured Carpet from Mohawk: Natural Intuition - Sculpted Gray
Idee per una grande cameretta per bambini da 4 a 10 anni con moquette, pavimento grigio, soffitto a volta e boiserie
Idee per una grande cameretta per bambini da 4 a 10 anni con moquette, pavimento grigio, soffitto a volta e boiserie

The family living in this shingled roofed home on the Peninsula loves color and pattern. At the heart of the two-story house, we created a library with high gloss lapis blue walls. The tête-à-tête provides an inviting place for the couple to read while their children play games at the antique card table. As a counterpoint, the open planned family, dining room, and kitchen have white walls. We selected a deep aubergine for the kitchen cabinetry. In the tranquil master suite, we layered celadon and sky blue while the daughters' room features pink, purple, and citrine.
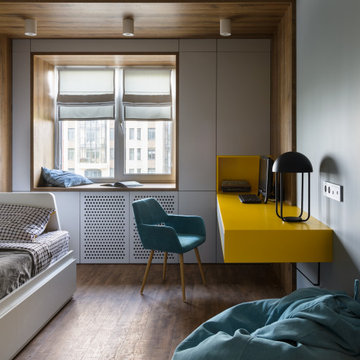
Idee per una cameretta per bambini contemporanea di medie dimensioni con pareti grigie, pavimento in vinile, pavimento marrone e soffitto in legno
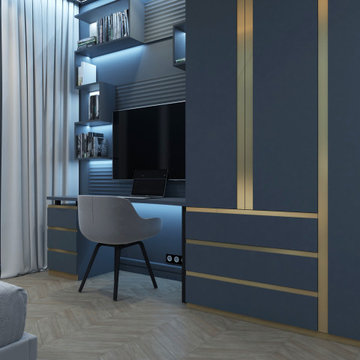
Детская комната в современном стиле. В комнате встроена дополнительная световая группа подсветки для детей. Имеется возможность управлять подсветкой с пульта, так же изменение темы света под музыку.

In the middle of the bunkbeds sits a stage/play area with a cozy nook underneath.
---
Project by Wiles Design Group. Their Cedar Rapids-based design studio serves the entire Midwest, including Iowa City, Dubuque, Davenport, and Waterloo, as well as North Missouri and St. Louis.
For more about Wiles Design Group, see here: https://wilesdesigngroup.com/
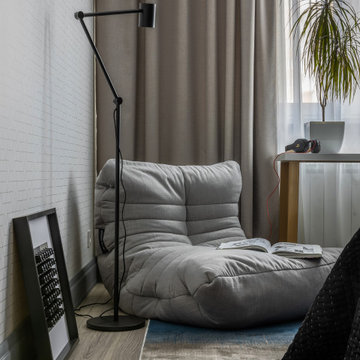
Foto di una cameretta per ragazzi design di medie dimensioni con pareti bianche, pavimento in laminato, pavimento beige, soffitto ribassato e carta da parati
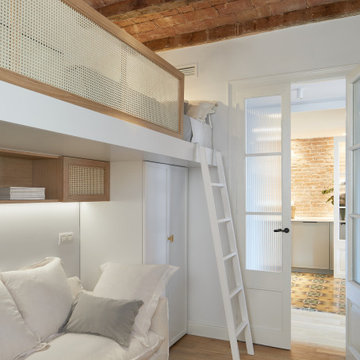
Foto di una cameretta per bambini design di medie dimensioni con pareti bianche, pavimento in legno massello medio, pavimento beige e soffitto in legno
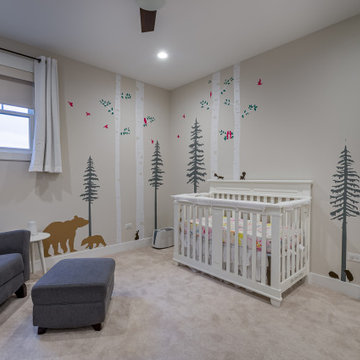
Ispirazione per una grande cameretta per neonata country con pareti beige, moquette, pavimento beige, soffitto in carta da parati e carta da parati

Modern attic children's room with a mezzanine adorned with a metal railing. Maximum utilization of small space to create a comprehensive living room with a relaxation area. An inversion of the common solution of placing the relaxation area on the mezzanine was applied. Thus, the room was given a consistently neat appearance, leaving the functional area on top. The built-in composition of cabinets and bookshelves does not additionally take up space. Contrast in the interior colours scheme was applied, focusing attention on visually enlarging the space while drawing attention to clever decorative solutions.The use of velux window allowed for natural daylight to illuminate the interior, supplemented by Astro and LED lighting, emphasizing the shape of the attic.
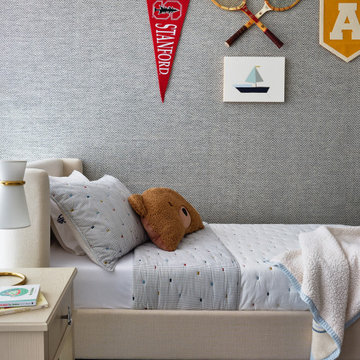
We designed this preppy nautical themed bedfroom for the sweetest young man. Our 5 year old client surely had a lot of opinions and we worked on indulging his love for pretty nautical and vintage.
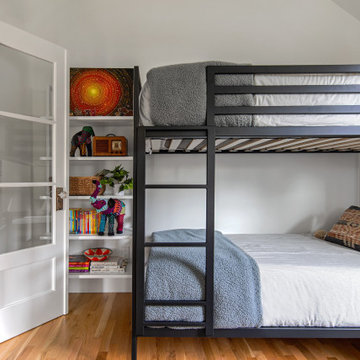
Immagine di una piccola cameretta per bambini moderna con pareti bianche, parquet chiaro e soffitto a volta

Immagine di una cameretta per bambini da 4 a 10 anni stile rurale con pareti bianche, pavimento in legno massello medio, pavimento marrone, travi a vista e soffitto a volta
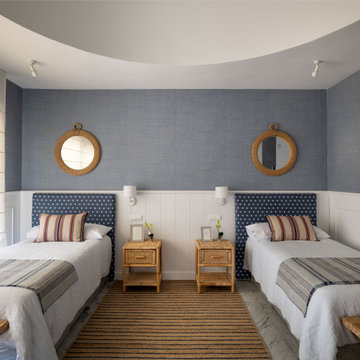
Ispirazione per una grande cameretta per bambini chic con pareti blu, pavimento in marmo, pavimento grigio, soffitto a volta e carta da parati
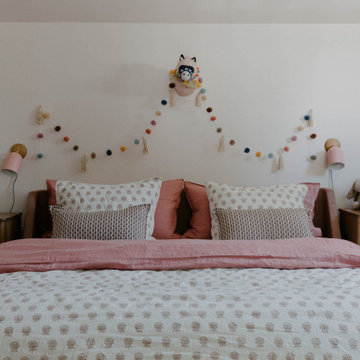
Foto di una grande cameretta per bambini da 1 a 3 anni moderna con pareti bianche, pavimento in legno massello medio, soffitto a volta e carta da parati
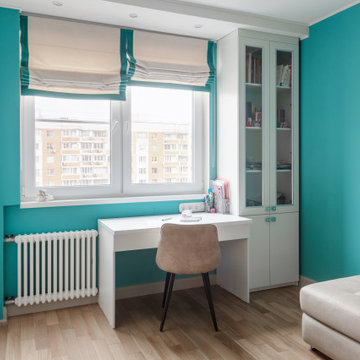
Idee per una cameretta per bambini da 4 a 10 anni design di medie dimensioni con pareti verdi, parquet chiaro, pavimento beige, soffitto ribassato e carta da parati
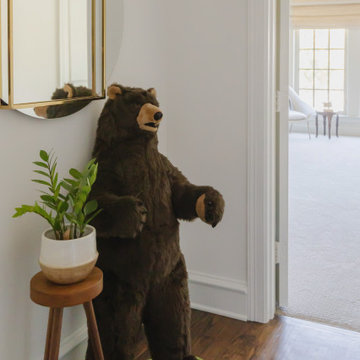
A child's bedroom simply and sweetly designed for transitional living. Unpretentious and inviting, this space was designed for a toddler boy until he will grow up and move to another room within the home.
This light filled, dusty rose nursery was curated for a long awaited baby girl. The room was designed with warm wood tones, soft neutral textiles, and specially curated artwork. Featured soft sage paint, earth-gray carpet and black and white framed prints. A sweet built-in bookshelf, houses favorite toys and books.
Camerette per Bambini e Neonati grigie - Foto e idee per arredare
1


