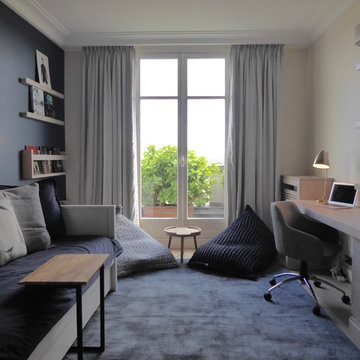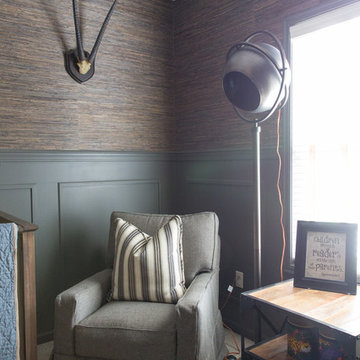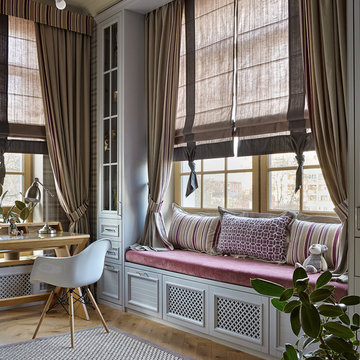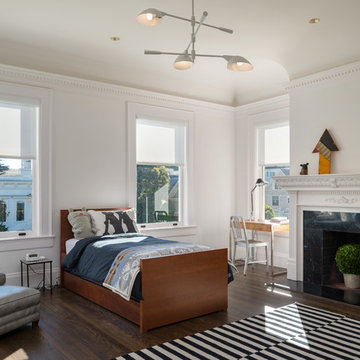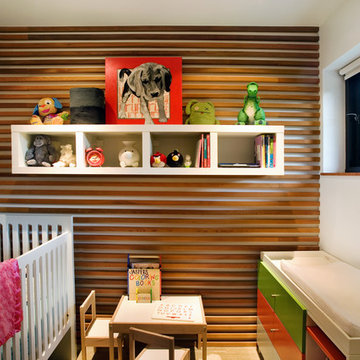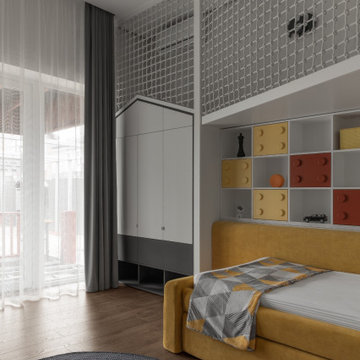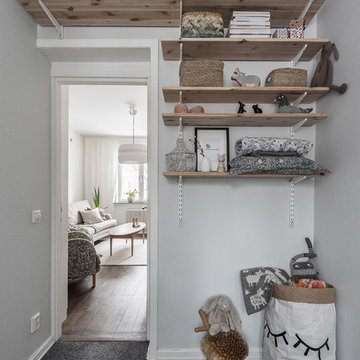
Ingemar Edfalk
Esempio di una piccola cameretta per bambini nordica con pareti grigie, moquette e pavimento grigio
Esempio di una piccola cameretta per bambini nordica con pareti grigie, moquette e pavimento grigio
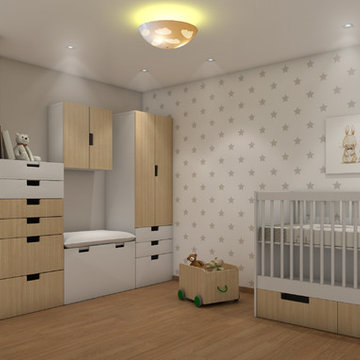
Idee per una piccola cameretta per bambini da 1 a 3 anni nordica con pareti bianche, pavimento in legno massello medio e pavimento beige
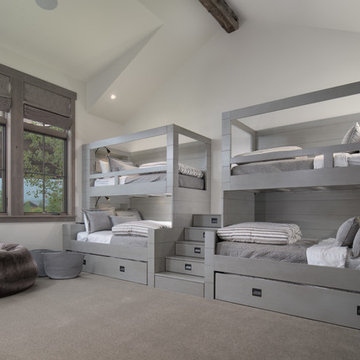
Esempio di una cameretta per bambini stile rurale con pareti bianche, moquette e pavimento grigio
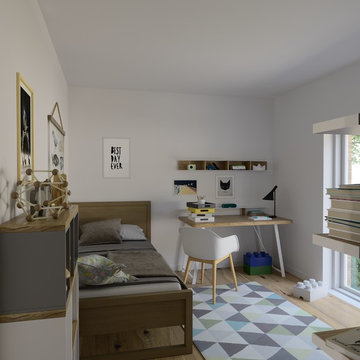
Idee per una piccola cameretta per bambini scandinava con pareti bianche e pavimento in laminato
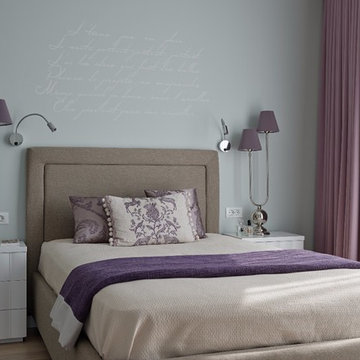
Дизайнер - Мария Мироненко. Фотограф - Владимир Ургалкин.
Foto di una cameretta per bambini classica di medie dimensioni con pareti blu e parquet chiaro
Foto di una cameretta per bambini classica di medie dimensioni con pareti blu e parquet chiaro
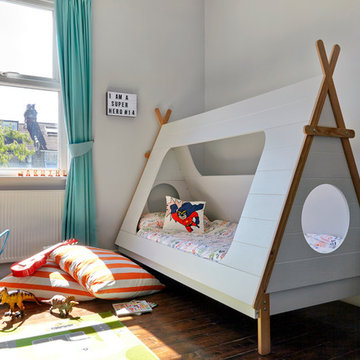
The Brief: Inject some fun for my little man…and gender neutral (no baby blue!).
The Solution: A reading corner & ever changing artwork wall. Cool wallpaper. Alternative storage in the form of lockers for both toys and clothes. Fun kitsch lighting to help at bedtime!
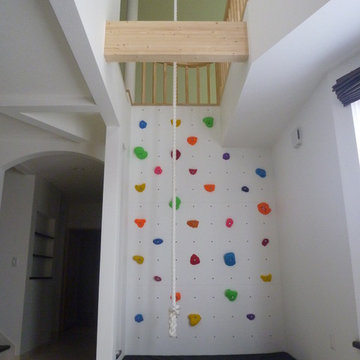
Idee per una cameretta per bambini da 4 a 10 anni nordica con pareti bianche e parquet chiaro
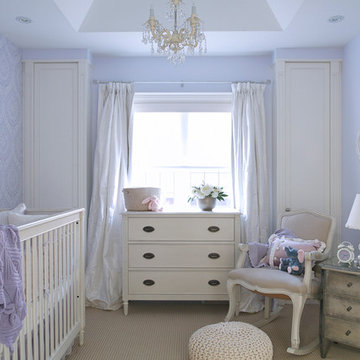
Robin Stubbert
Idee per una cameretta per neonata chic di medie dimensioni con pareti viola, moquette e pavimento beige
Idee per una cameretta per neonata chic di medie dimensioni con pareti viola, moquette e pavimento beige
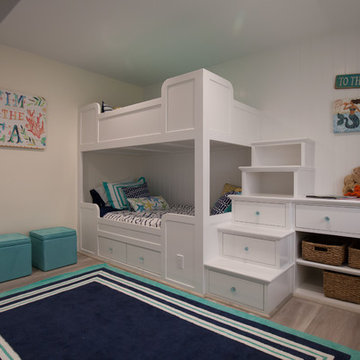
Built in white painted bunk beds in a children's bedroom on the beach.
A small weekend beach resort home for a family of four with two little girls. Remodeled from a funky old house built in the 60's on Oxnard Shores. This little white cottage has the master bedroom, a playroom, guest bedroom and girls' bunk room upstairs, while downstairs there is a 1960s feel family room with an industrial modern style bar for the family's many parties and celebrations. A great room open to the dining area with a zinc dining table and rattan chairs. Fireplace features custom iron doors, and green glass tile surround. New white cabinets and bookshelves flank the real wood burning fire place. Simple clean white cabinetry in the kitchen with x designs on glass cabinet doors and peninsula ends. Durable, beautiful white quartzite counter tops and yes! porcelain planked floors for durability! The girls can run in and out without worrying about the beach sand damage!. White painted planked and beamed ceilings, natural reclaimed woods mixed with rattans and velvets for comfortable, beautiful interiors Project Location: Oxnard, California. Project designed by Maraya Interior Design. From their beautiful resort town of Ojai, they serve clients in Montecito, Hope Ranch, Malibu, Westlake and Calabasas, across the tri-county areas of Santa Barbara, Ventura and Los Angeles, south to Hidden Hills- north through Solvang and more.
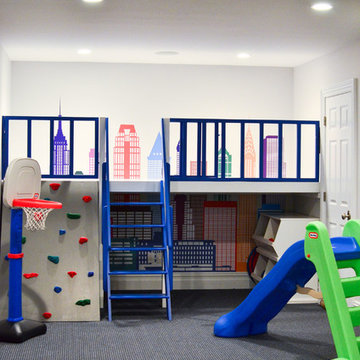
Kate Hart
Immagine di una cameretta per bambini da 4 a 10 anni design di medie dimensioni con pareti bianche e moquette
Immagine di una cameretta per bambini da 4 a 10 anni design di medie dimensioni con pareti bianche e moquette
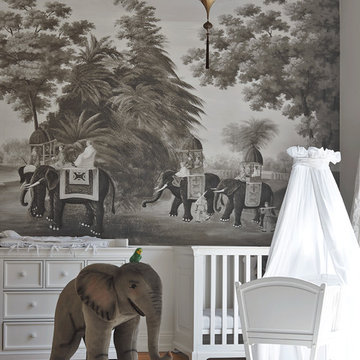
Immagine di una cameretta per neonati neutra tropicale di medie dimensioni con pavimento in legno massello medio e pareti grigie
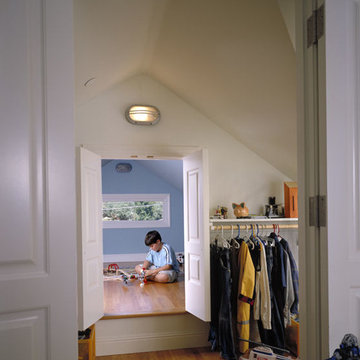
This converted attic space is entered through a pair of doors at the back of the bedroom closet. It makes an ideal play space or location for a sleepover.
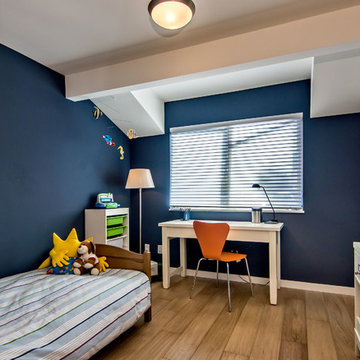
Navy Blue Boy Bedroom with Shed Dormer. The contrast paint colors shows off the attention to detail in pulling off this look.
Idee per una cameretta per bambini da 4 a 10 anni minimalista di medie dimensioni con pareti blu, pavimento in legno massello medio e pavimento marrone
Idee per una cameretta per bambini da 4 a 10 anni minimalista di medie dimensioni con pareti blu, pavimento in legno massello medio e pavimento marrone
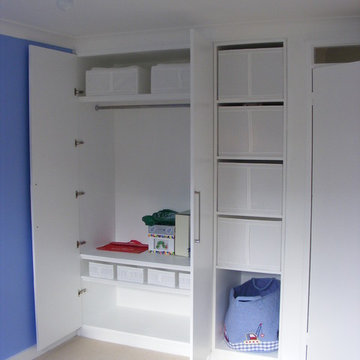
Type of Object – Children’s wardrobe and room decoration
Price – 4500 painted (inc room refurbishment)
Lucinda needed to smarten up a child’s room in her Putney home. We were asked to design a child’s wardrobe that would in time become a guest or adult room.
The unit is designed to accommodate organisers from the IKEA “SKUBB” range…
http://www.ikea.com/gb/en/catalog/products/80179471/?cid=en%3Epc%3Ego%3Eproducts_search
6


