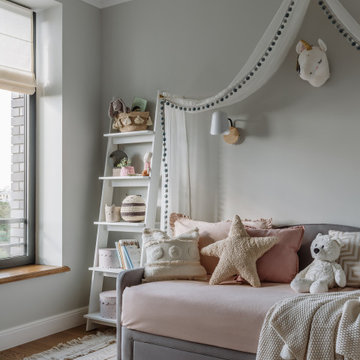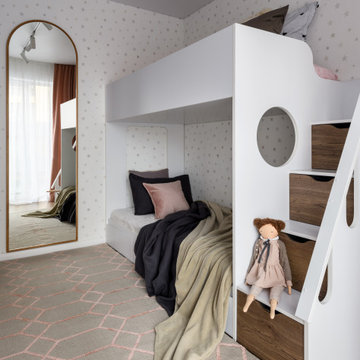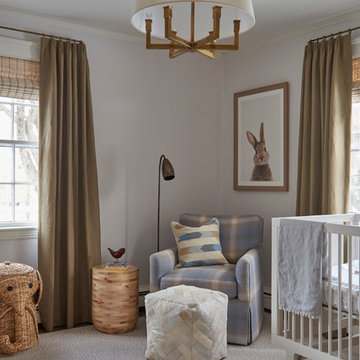Camerette per Bambini e Neonati grigie - Foto e idee per arredare
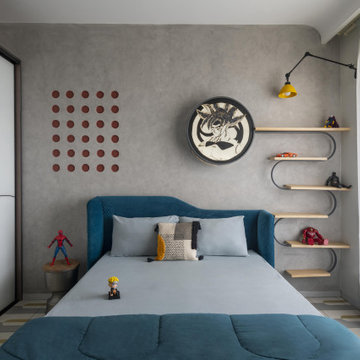
Catenary House 212 -
The word ‘Catenary’ translates to the curve made by a flexible cord, suspended freely between two fixed points. Hence, the name sets the tone of this house which is surrounded by soft curves from ceiling to walls and artefacts at every corner of the house. The space crafts a visual delight and manifest’s-with a curvilinear design. The house symbolizes a pure style of opulence right at the entrance. While minimalism binds the space, orchestrating an unusual and artistic character in the space. A nuanced creation of elements all works together with seamless cohesion. There is an air of subdued elegance in the house. It celebrates a relationship between whites and shades of grey keeping the material palette neutral and minimal. Sunlight sweeps every corner filtering an ambient glow and highlighting textural nuances. The choice of light-colored upholstery and furniture in the house alters the perception of the space. Driven by creativity in design, every zone features a characteristic hue, affording an instant visual identity. Sleek silhouettes of pendant lights with metallic finishes grace the design, concocting a hint of contemporary luxury. A smattering of curious and personal artefacts around the house adds a dash of aesthetics. Peppered with playful interiors and precisions, the house provides an overall unbound artistic experience.
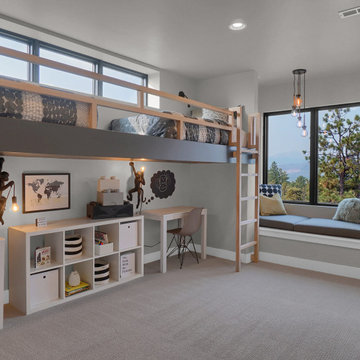
About This Project: Modern design mixed with traditional mountain home touches and beautiful high-end finishes are just a small part of what you will love about this home. The design team has curated luxury finishes and quality furnishings for this home that compliment the architecture and provide the homeowners with on-trend, comfortable, lasting style.
Wide, plank-wood flooring throughout sets the tone for this home dressed with beautiful custom cabinetry and built-ins. There are modern and unique lighting fixtures and a gourmet kitchen with an impressive steel hood. Luxurious fabrics, varying shades of wood, steel and stone are expertly used throughout the home, and the ultimate result is a retreat from the world that the family will enjoy for many years to come.
Waterstone City Homes is a member of the Certified Luxury Builders Network.
Certified Luxury Builders is a network of leading custom home builders and luxury home and condo remodelers who create 5-Star experiences for luxury home and condo owners from New York to Los Angeles and Boston to Naples.
As a Certified Luxury Builder, Waterstone City Homes is proud to feature photos of select projects from our members around the country to inspire you with design ideas. Please feel free to contact the specific Certified Luxury Builder with any questions or inquiries you may have about their projects. Please visit www.CLBNetwork.com for a directory of CLB members featured on Houzz and their contact information.
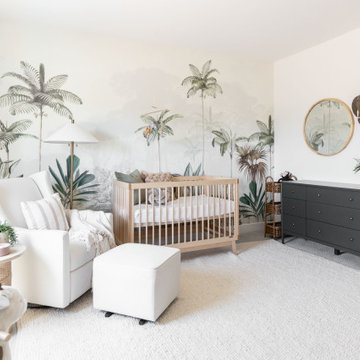
Monterosa Street Nursery
Immagine di una cameretta per neonati neutra nordica con pareti bianche, moquette, pavimento beige e carta da parati
Immagine di una cameretta per neonati neutra nordica con pareti bianche, moquette, pavimento beige e carta da parati
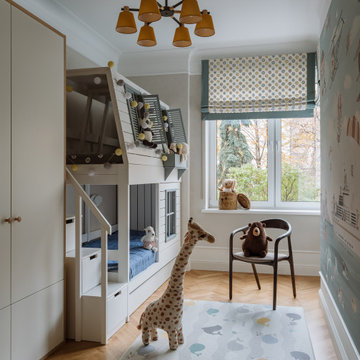
Детская комната ,детская,обои.классика,интерьер,домик.сталинка,голубой,белый,шкаф
Esempio di una cameretta per bambini chic di medie dimensioni
Esempio di una cameretta per bambini chic di medie dimensioni
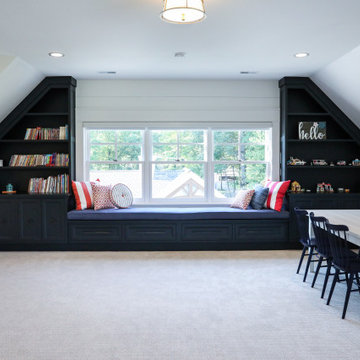
Children's bunkroom and playroom; complete with built-in bunk beds that sleep 4, television, library and attached bath. Custom made bunk beds include shelves stairs and lighting.
General contracting by Martin Bros. Contracting, Inc.; Architecture by Helman Sechrist Architecture; Home Design by Maple & White Design; Photography by Marie Kinney Photography.
Images are the property of Martin Bros. Contracting, Inc. and may not be used without written permission. — with Maple & White Design and Ayr Cabinet Company.
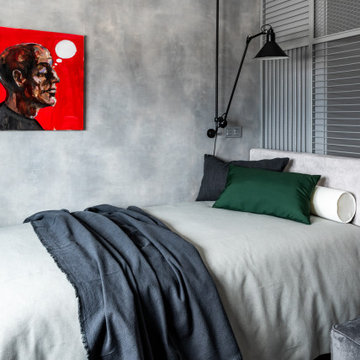
Esempio di una piccola cameretta per bambini minimal con pareti multicolore, pavimento in vinile e pavimento beige
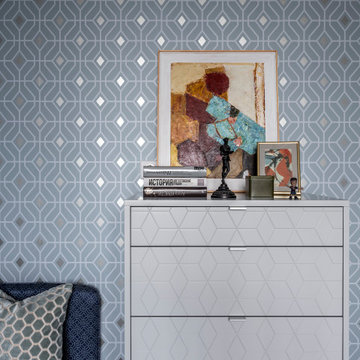
Immagine di una cameretta per bambini chic di medie dimensioni con pareti grigie, parquet scuro e pavimento marrone
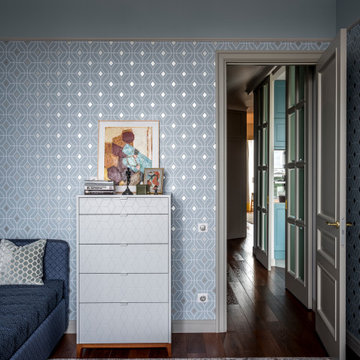
Ispirazione per una cameretta per bambini chic di medie dimensioni con pareti grigie, parquet scuro e pavimento marrone
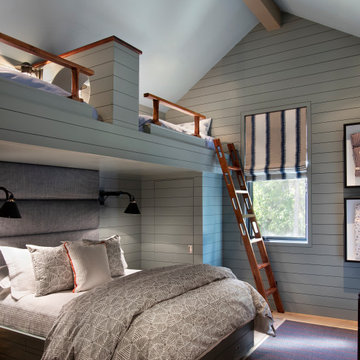
Foto di una cameretta per bambini stile rurale con pareti grigie, pavimento in legno massello medio e pavimento marrone
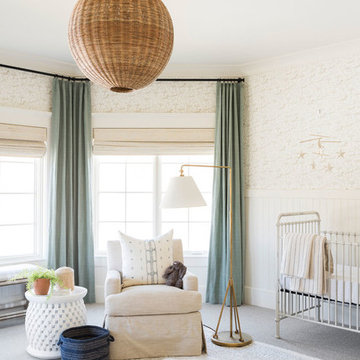
Ispirazione per una grande cameretta per neonata stile marino con moquette e pavimento grigio

Architecture, Construction Management, Interior Design, Art Curation & Real Estate Advisement by Chango & Co.
Construction by MXA Development, Inc.
Photography by Sarah Elliott
See the home tour feature in Domino Magazine
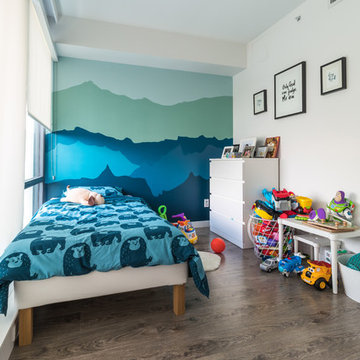
Ispirazione per una cameretta per bambini contemporanea con pareti multicolore, parquet scuro e pavimento marrone
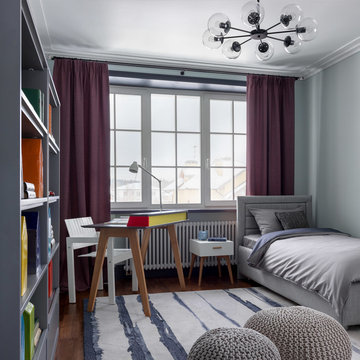
Фотограф Сергей Красюк
Esempio di un angolo studio per bambini minimal con pareti grigie e parquet scuro
Esempio di un angolo studio per bambini minimal con pareti grigie e parquet scuro
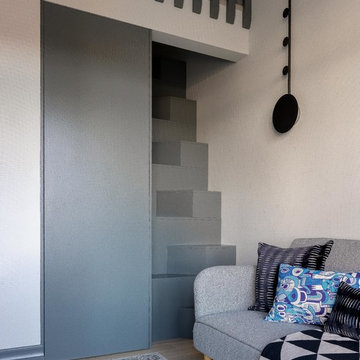
фото: Сергей Красюк
Idee per una cameretta per bambini scandinava di medie dimensioni con pareti grigie e pavimento in legno massello medio
Idee per una cameretta per bambini scandinava di medie dimensioni con pareti grigie e pavimento in legno massello medio
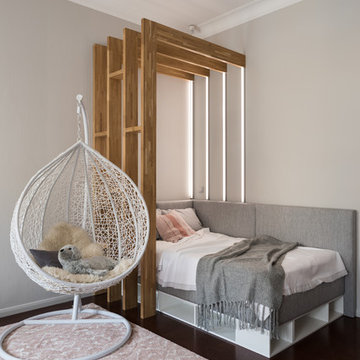
Foto di una cameretta per bambini scandinava con pareti grigie
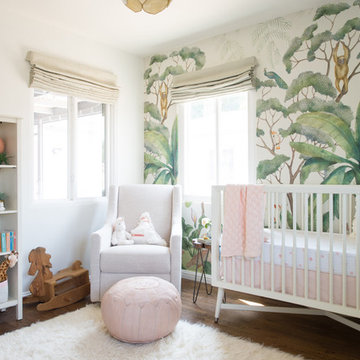
Photo by Samantha Goh
Immagine di una cameretta per neonata contemporanea di medie dimensioni con pareti multicolore, parquet scuro e pavimento marrone
Immagine di una cameretta per neonata contemporanea di medie dimensioni con pareti multicolore, parquet scuro e pavimento marrone
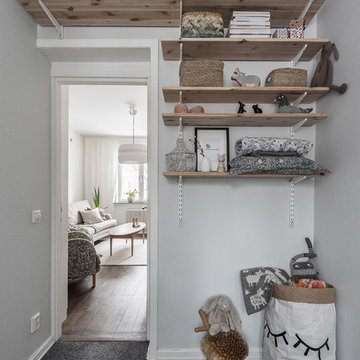
Ingemar Edfalk
Esempio di una piccola cameretta per bambini nordica con pareti grigie, moquette e pavimento grigio
Esempio di una piccola cameretta per bambini nordica con pareti grigie, moquette e pavimento grigio
Camerette per Bambini e Neonati grigie - Foto e idee per arredare
5


