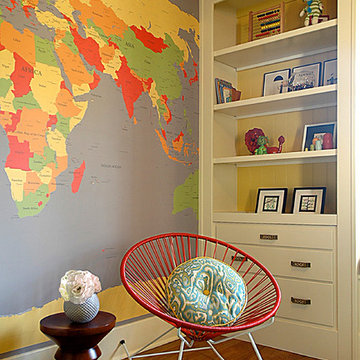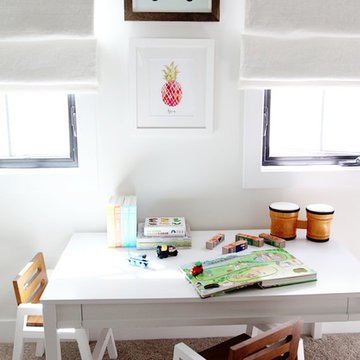Camerette per Bambini e Neonati da 1 a 3 anni moderne - Foto e idee per arredare
Filtra anche per:
Budget
Ordina per:Popolari oggi
101 - 120 di 814 foto
1 di 3
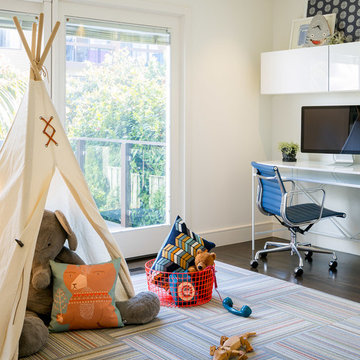
First home, savvy art owners, decided to hire RBD to design their recently purchased two story, four bedroom, midcentury Diamond Heights home to merge their new parenthood and love for entertaining lifestyles. Hired two months prior to the arrival of their baby boy, RBD was successful in installing the nursery just in time. The home required little architectural spatial reconfiguration given the previous owner was an architect, allowing RBD to focus mainly on furniture, fixtures and accessories while updating only a few finishes. New paint grade paneling added a needed midcentury texture to the entry, while an existing site for sore eyes radiator, received a new walnut cover creating a built-in mid-century custom headboard for the guest room, perfect for large art and plant decoration. RBD successfully paired furniture and art selections to connect the existing material finishes by keeping fabrics neutral and complimentary to the existing finishes. The backyard, an SF rare oasis, showcases a hanging chair and custom outdoor floor cushions for easy lounging, while a stylish midcentury heated bench allows easy outdoor entertaining in the SF climate.
Photography Credit: Scott Hargis Photography
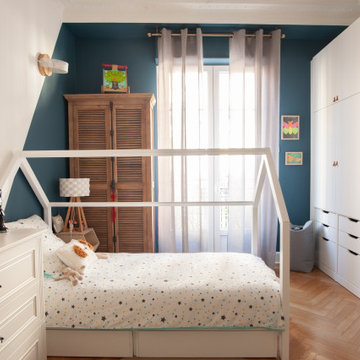
Foto di una cameretta per bambini da 1 a 3 anni moderna di medie dimensioni con pareti blu, parquet chiaro e pavimento beige
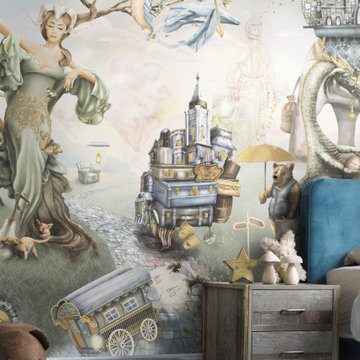
Boys custom fairytale enchanted forest wallpaper wall mural, wallpaper features amazing characters and illustrations such as a merman, dragon, knight, woodland animals, elephant and more. Installed in a boys nursery covered to young boys bedroom.
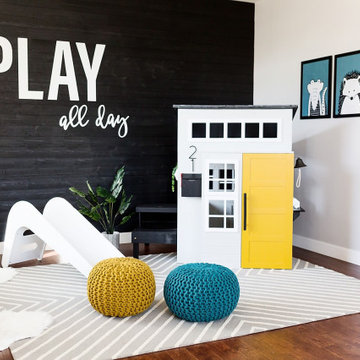
Immagine di una cameretta per bambini da 1 a 3 anni moderna di medie dimensioni con pareti grigie, pavimento in legno massello medio e pavimento marrone
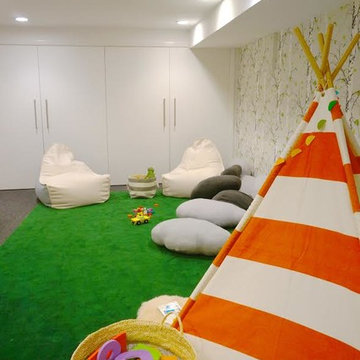
Ispirazione per una cameretta per bambini da 1 a 3 anni minimalista di medie dimensioni con pareti bianche e moquette
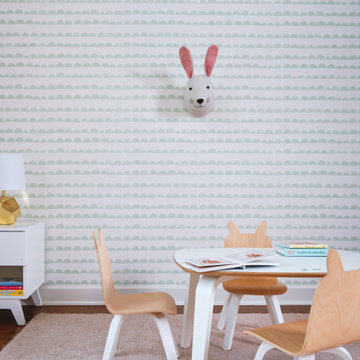
Breathe Design Studio helped this young family select their design finishes and furniture. Before the house was built, we were brought in to make selections from what the production builder offered and then make decisions about what to change after completion. Every detail from design to furnishing was accounted for from the beginning and the result is a serene modern home in the beautiful rolling hills of Bee Caves, Austin.
---
Project designed by the Atomic Ranch featured modern designers at Breathe Design Studio. From their Austin design studio, they serve an eclectic and accomplished nationwide clientele including in Palm Springs, LA, and the San Francisco Bay Area.
For more about Breathe Design Studio, see here: https://www.breathedesignstudio.com/
To learn more about this project, see here: https://www.breathedesignstudio.com/sereneproduction
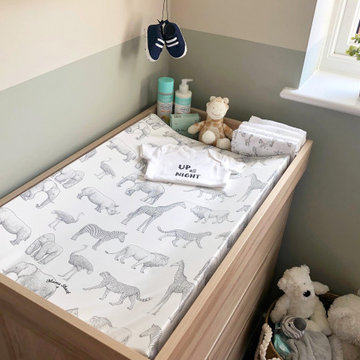
A calm, relaxing safari inspired nursery scheme for a newborn baby.
Esempio di una cameretta per bambini da 1 a 3 anni moderna di medie dimensioni con pareti beige, moquette e pavimento grigio
Esempio di una cameretta per bambini da 1 a 3 anni moderna di medie dimensioni con pareti beige, moquette e pavimento grigio
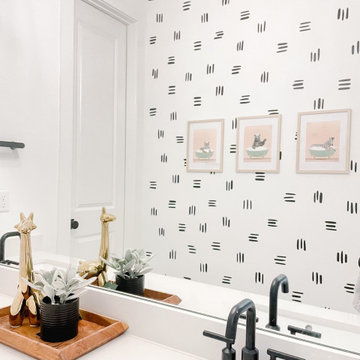
Ispirazione per una cameretta per bambini da 1 a 3 anni minimalista di medie dimensioni con pareti rosa, moquette, pavimento beige e carta da parati
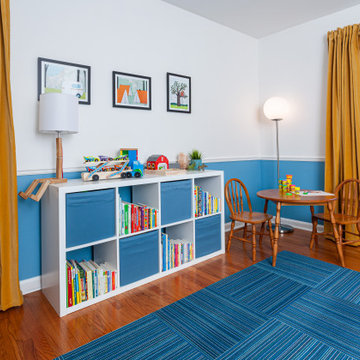
Esempio di una cameretta per bambini da 1 a 3 anni moderna di medie dimensioni con pareti blu, pavimento in legno massello medio e pavimento blu
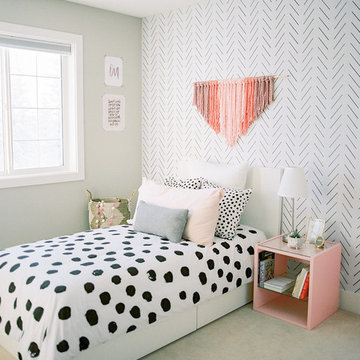
Little girl's bedroom remodel.
Photo by Justine Milton
Foto di una cameretta per bambini da 1 a 3 anni minimalista di medie dimensioni con pareti bianche, moquette e pavimento beige
Foto di una cameretta per bambini da 1 a 3 anni minimalista di medie dimensioni con pareti bianche, moquette e pavimento beige
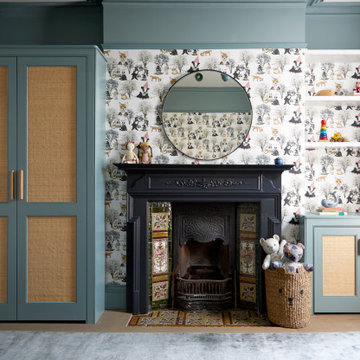
Immagine di una cameretta per bambini da 1 a 3 anni minimalista di medie dimensioni con pareti blu, parquet chiaro, pavimento marrone e carta da parati
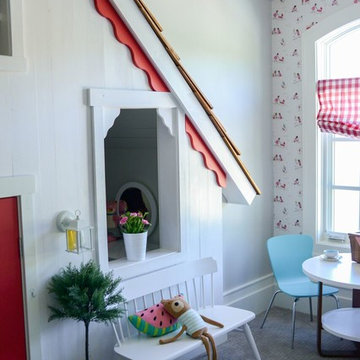
Playroom |
This playhouse is just as charming as the little girls who play in it.
Ispirazione per una grande cameretta per bambini da 1 a 3 anni moderna con pareti bianche e moquette
Ispirazione per una grande cameretta per bambini da 1 a 3 anni moderna con pareti bianche e moquette
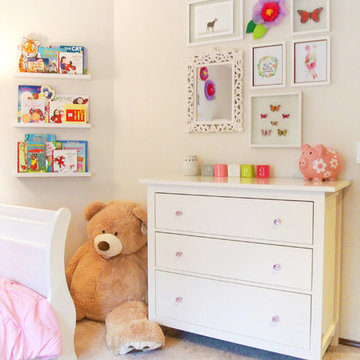
Ispirazione per una cameretta per bambini da 1 a 3 anni moderna di medie dimensioni con pareti beige e moquette
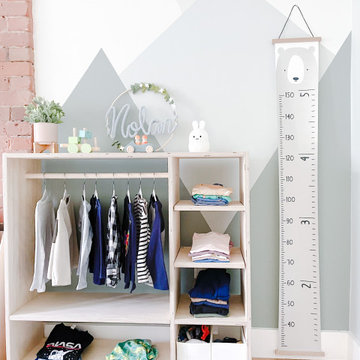
Hand painted wall mural of mountains & clouds
Ispirazione per una cameretta per bambini da 1 a 3 anni minimalista di medie dimensioni con pareti blu, parquet chiaro e pavimento beige
Ispirazione per una cameretta per bambini da 1 a 3 anni minimalista di medie dimensioni con pareti blu, parquet chiaro e pavimento beige
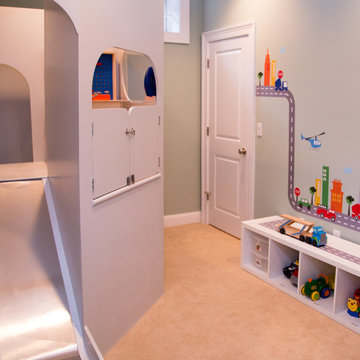
Julianna Webb
Idee per una cameretta per bambini da 1 a 3 anni moderna di medie dimensioni con pareti grigie e moquette
Idee per una cameretta per bambini da 1 a 3 anni moderna di medie dimensioni con pareti grigie e moquette
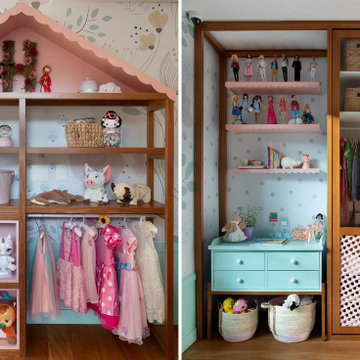
Transitional gender-neutral carpeted kids' room photo in Dallas.
A perfect playroom space for a young girl to grow into. The space contains a custom-made playhouse, complete with a hidden trap door, custom built-in toy storage. In order to make it very interesting to be in, we added a slide coming from the play house. The side of the playhouse has a small soft area with green carpeting to mimic grass and a small picket fence. The rustic laminate wood flooring adds to the cottage theme.
Mid-sized eclectic gender-neutral light wood floor and white floor kids' room photo in Dallas with gray walls
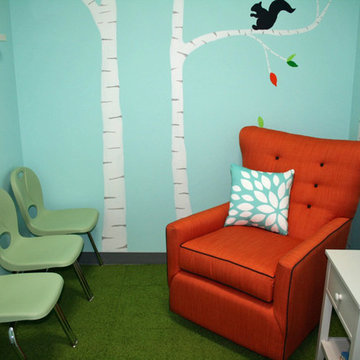
Children’s waiting room interior design project at Princeton University. I was beyond thrilled when contacted by a team of scientists ( psychologists and neurologists ) at Princeton University. This group of professors and graduate students from the Turk-Brown Laboratory are conducting research on the infant’s brain by using functional magnetic resonance imaging (or fMRI), to see how they learn, remember and think. My job was to turn a tiny 7’x10′ windowless study room into an inviting but not too “clinical” waiting room for the mothers or fathers and siblings of the babies being studied.
We needed to ensure a comfortable place for parents to rock and feed their babies while waiting their turn to go back to the laboratory, as well as a place to change the babies if needed. We wanted to stock some shelves with good books and while the room looks complete, we’re still sourcing something interactive to mount to the wall to help entertain toddlers who want something more active than reading or building blocks.
Since there are no windows, I wanted to bring the outdoors inside. Princeton University‘s colors are orange, gray and black and the history behind those colors is very interesting. It seems there are a lot of squirrels on campus and these colors were selected for the three colors of squirrels often seem scampering around the university grounds. The orange squirrels are now extinct, but the gray and black squirrels are abundant, as I found when touring the campus with my son on installation day. Therefore we wanted to reflect this history in the room and decided to paint silhouettes of squirrels in these three colors throughout the room.
While the ceilings are 10′ high in this tiny room, they’re very drab and boring. Given that it’s a drop ceiling, we can’t paint it a fun color as I typically do in my nurseries and kids’ rooms. To distract from the ugly ceiling, I contacted My Custom Creation through their Etsy shop and commissioned them to create a custom butterfly mobile to suspend from the ceiling to create a swath of butterflies moving across the room. Their customer service was impeccable and the end product was exactly what we wanted!
The flooring in the space was simply coated concrete so I decided to use Flor carpet tiles to give it warmth and a grass-like appeal. These tiles are super easy to install and can easily be removed without any residual on the floor. I’ll be using them more often for sure!
See more photos of our commercial interior design job below and contact us if you need a unique space designed for children. We don’t just design nurseries and bedrooms! We’re game for anything!
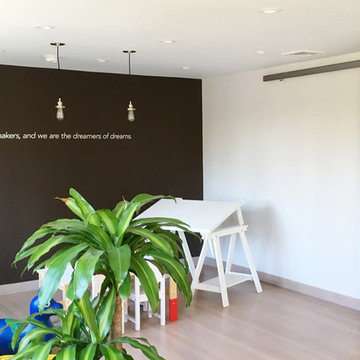
Maegan Walton
Foto di una grande cameretta per bambini da 1 a 3 anni moderna con pareti bianche, parquet chiaro e pavimento beige
Foto di una grande cameretta per bambini da 1 a 3 anni moderna con pareti bianche, parquet chiaro e pavimento beige
Camerette per Bambini e Neonati da 1 a 3 anni moderne - Foto e idee per arredare
6


