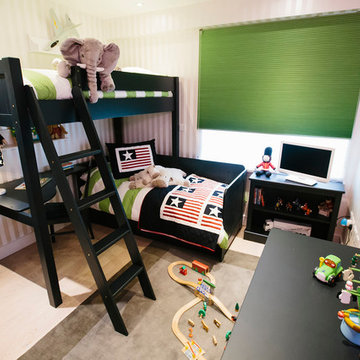Camerette per Bambini e Neonati da 1 a 3 anni moderne - Foto e idee per arredare
Filtra anche per:
Budget
Ordina per:Popolari oggi
21 - 40 di 814 foto
1 di 3
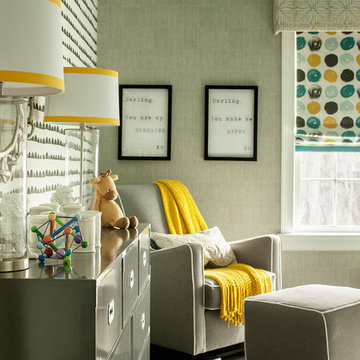
Christian Garibaldi
Idee per una cameretta per bambini da 1 a 3 anni minimalista di medie dimensioni con pareti grigie e parquet scuro
Idee per una cameretta per bambini da 1 a 3 anni minimalista di medie dimensioni con pareti grigie e parquet scuro
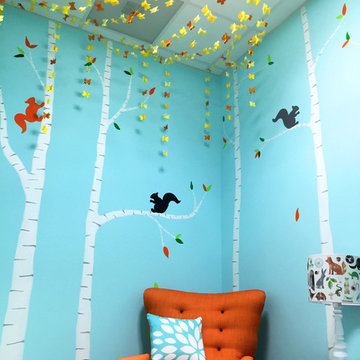
Children’s waiting room interior design project at Princeton University. I was beyond thrilled when contacted by a team of scientists ( psychologists and neurologists ) at Princeton University. This group of professors and graduate students from the Turk-Brown Laboratory are conducting research on the infant’s brain by using functional magnetic resonance imaging (or fMRI), to see how they learn, remember and think. My job was to turn a tiny 7’x10′ windowless study room into an inviting but not too “clinical” waiting room for the mothers or fathers and siblings of the babies being studied.
We needed to ensure a comfortable place for parents to rock and feed their babies while waiting their turn to go back to the laboratory, as well as a place to change the babies if needed. We wanted to stock some shelves with good books and while the room looks complete, we’re still sourcing something interactive to mount to the wall to help entertain toddlers who want something more active than reading or building blocks.
Since there are no windows, I wanted to bring the outdoors inside. Princeton University‘s colors are orange, gray and black and the history behind those colors is very interesting. It seems there are a lot of squirrels on campus and these colors were selected for the three colors of squirrels often seem scampering around the university grounds. The orange squirrels are now extinct, but the gray and black squirrels are abundant, as I found when touring the campus with my son on installation day. Therefore we wanted to reflect this history in the room and decided to paint silhouettes of squirrels in these three colors throughout the room.
While the ceilings are 10′ high in this tiny room, they’re very drab and boring. Given that it’s a drop ceiling, we can’t paint it a fun color as I typically do in my nurseries and kids’ rooms. To distract from the ugly ceiling, I contacted My Custom Creation through their Etsy shop and commissioned them to create a custom butterfly mobile to suspend from the ceiling to create a swath of butterflies moving across the room. Their customer service was impeccable and the end product was exactly what we wanted!
The flooring in the space was simply coated concrete so I decided to use Flor carpet tiles to give it warmth and a grass-like appeal. These tiles are super easy to install and can easily be removed without any residual on the floor. I’ll be using them more often for sure!
See more photos of our commercial interior design job below and contact us if you need a unique space designed for children. We don’t just design nurseries and bedrooms! We’re game for anything!
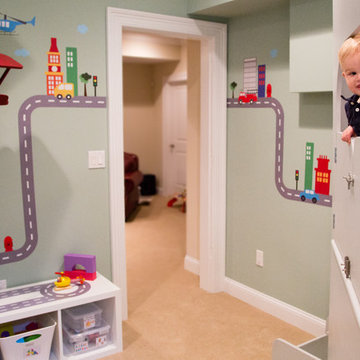
Julianna Webb
Foto di una cameretta per bambini da 1 a 3 anni minimalista di medie dimensioni con pareti grigie e moquette
Foto di una cameretta per bambini da 1 a 3 anni minimalista di medie dimensioni con pareti grigie e moquette
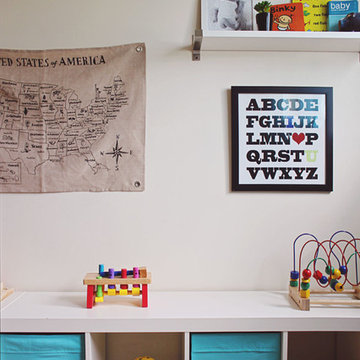
Switching from a nursery to a toddler room can be challenging. We moved into our new house when my son was about one year old, crawling and walking like a champ. So it was my chance to make the switch. My usual process is figuring out the main colors first, well this time it was different since I had already few furniture pieces. Before we moved in I bough the beautiful Atlas Tapestry from Urban Outfitters which set the tone for the room. I was lucky enough to find turquoise curtains and storage bins from Ikea. I couldn’t stay away from Land of Nod so I had to get the Touch Tone Wall Hanger and the Grand Canvas USA Map. I got the growth chart from Etsy, there are a plenty of options and you can even get a personalized decal monogram.
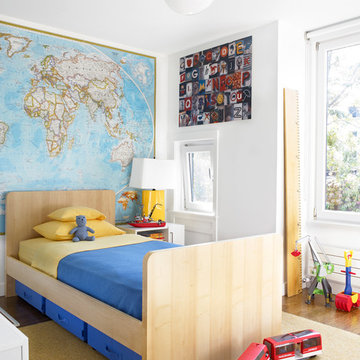
Photos by Hulya Kolabas & Catherine Tighe;
This project entailed the complete renovation of a two-family row house in Carroll Gardens. The renovation required re-connecting the ground floor to the upper floors and developing a new landscape design for the garden in the rear.
As natives of Brooklyn who loathed the darkness of traditional row houses, we were driven to infuse this space with abundant natural light and air by maintaining an open staircase. Only the front wall of the original building was retained because the existing structure would not have been able to support the additional floor that was planned.
In addition to the third floor, we added 10 feet to the back of the building and renovated the garden floor to include a rental unit that would offset a costly New York mortgage. Abundant doors and windows in the rear of the structure permit light to illuminate the home and afford views into the garden, which is located on the south side of the site and benefits from copious quantities of sunlight.
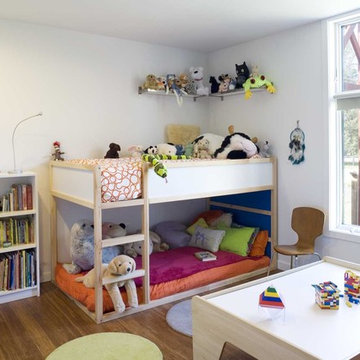
Immagine di una cameretta per bambini da 1 a 3 anni moderna con pareti bianche e pavimento in legno massello medio
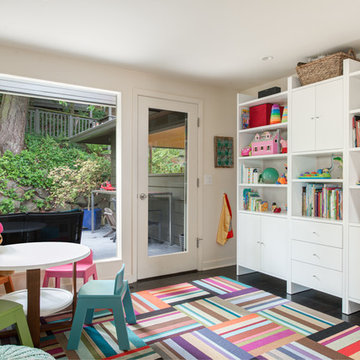
Kids Play Room
Esempio di una cameretta per bambini da 1 a 3 anni minimalista con pareti bianche e parquet scuro
Esempio di una cameretta per bambini da 1 a 3 anni minimalista con pareti bianche e parquet scuro
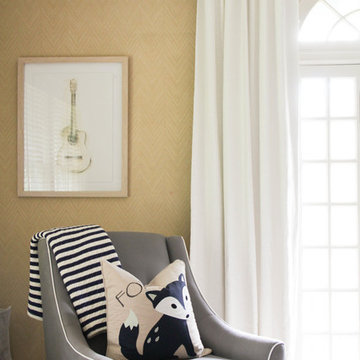
This project we just arranged the room to fit the space better. We added lighting and drapery from Anthropologie to fit the the bow and arrow theme.
Foto di una cameretta per bambini da 1 a 3 anni minimalista con pareti gialle e moquette
Foto di una cameretta per bambini da 1 a 3 anni minimalista con pareti gialle e moquette
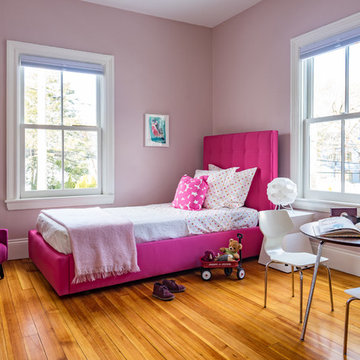
Eric Roth Photo
Immagine di una cameretta per bambini da 1 a 3 anni moderna di medie dimensioni con pareti rosa e pavimento in legno massello medio
Immagine di una cameretta per bambini da 1 a 3 anni moderna di medie dimensioni con pareti rosa e pavimento in legno massello medio
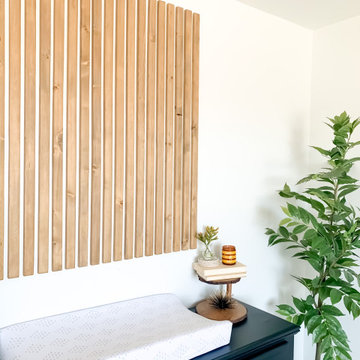
Super cute custom design featuring a slat wall accent.
Immagine di una piccola cameretta per bambini da 1 a 3 anni minimalista con pareti bianche, moquette, pavimento grigio e pareti in legno
Immagine di una piccola cameretta per bambini da 1 a 3 anni minimalista con pareti bianche, moquette, pavimento grigio e pareti in legno
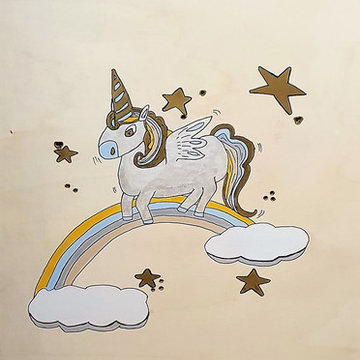
vue après
détail du motif sur la porte du lit
Immagine di una piccola cameretta per bambini da 1 a 3 anni moderna con pareti multicolore, pavimento in vinile e pavimento beige
Immagine di una piccola cameretta per bambini da 1 a 3 anni moderna con pareti multicolore, pavimento in vinile e pavimento beige
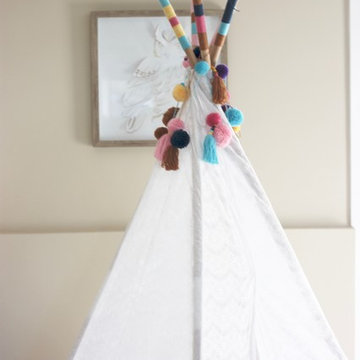
Esempio di una piccola cameretta per bambini da 1 a 3 anni moderna con pareti beige
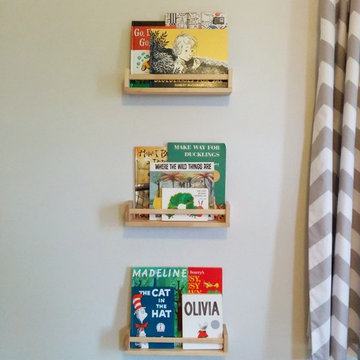
Wall-mounted IKEA spice racks repurposed as bookshelves for the classics.
Ispirazione per una piccola cameretta da letto da 1 a 3 anni moderna con pareti grigie
Ispirazione per una piccola cameretta da letto da 1 a 3 anni moderna con pareti grigie
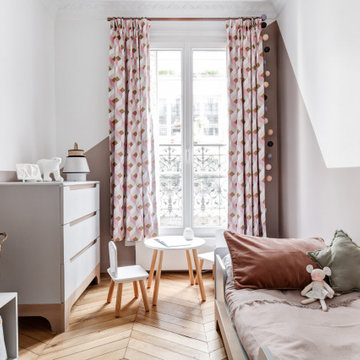
Esempio di una cameretta per bambini da 1 a 3 anni minimalista di medie dimensioni con pareti rosa, parquet chiaro e pavimento beige
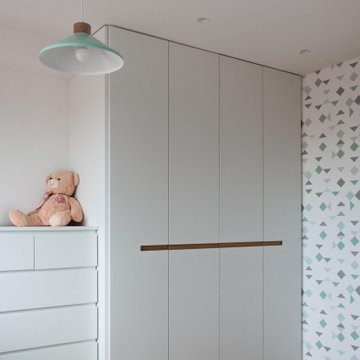
Los armarios de las habitaciones tienen un tirador de roble con tono claro
Immagine di una grande stanza dei giochi da 1 a 3 anni minimalista con pareti multicolore e pavimento in legno massello medio
Immagine di una grande stanza dei giochi da 1 a 3 anni minimalista con pareti multicolore e pavimento in legno massello medio
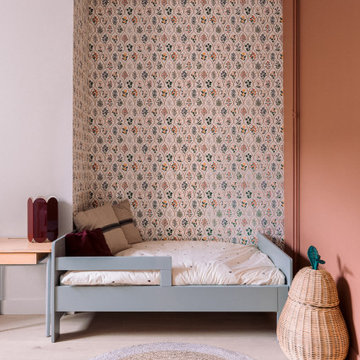
La chambre de Louise est aménagée autour de cette alcôve couverte de papier peint herbier.
Esempio di una cameretta per bambini da 1 a 3 anni minimalista di medie dimensioni con parquet chiaro, pavimento marrone, carta da parati e pareti multicolore
Esempio di una cameretta per bambini da 1 a 3 anni minimalista di medie dimensioni con parquet chiaro, pavimento marrone, carta da parati e pareti multicolore
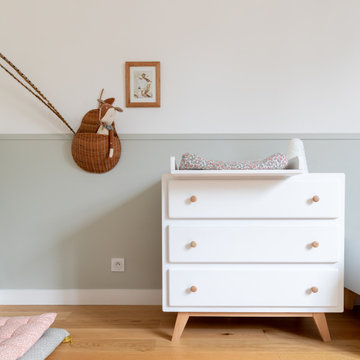
Foto di una grande cameretta per bambini da 1 a 3 anni moderna con pareti multicolore
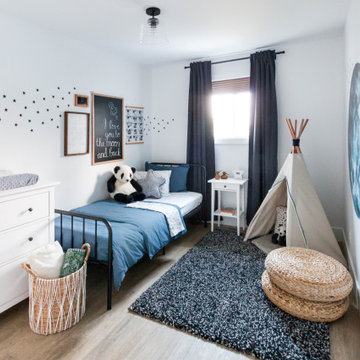
Esempio di una cameretta per bambini da 1 a 3 anni moderna di medie dimensioni con pareti bianche, pavimento in vinile e pavimento marrone
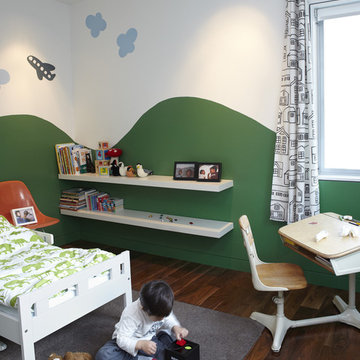
Finn's room. Photo by Eduardo Navarro (eduardophoto.com).
Esempio di una cameretta per bambini da 1 a 3 anni moderna con parquet scuro e pareti multicolore
Esempio di una cameretta per bambini da 1 a 3 anni moderna con parquet scuro e pareti multicolore
Camerette per Bambini e Neonati da 1 a 3 anni moderne - Foto e idee per arredare
2


