Camerette per Bambini e Neonati da 1 a 3 anni moderne - Foto e idee per arredare
Filtra anche per:
Budget
Ordina per:Popolari oggi
41 - 60 di 814 foto
1 di 3
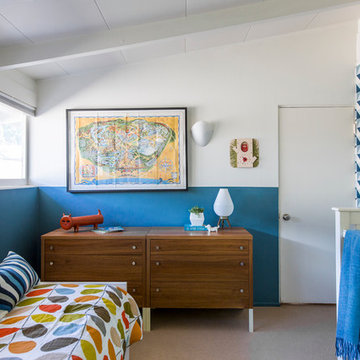
Laure Joliet
Esempio di una cameretta per bambini da 1 a 3 anni minimalista di medie dimensioni con moquette e pareti multicolore
Esempio di una cameretta per bambini da 1 a 3 anni minimalista di medie dimensioni con moquette e pareti multicolore
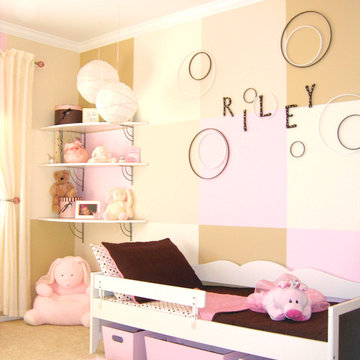
This was the post nursery update after the crib was removed.
Photo by: Chana Putnam
Esempio di una cameretta per bambini da 1 a 3 anni minimalista di medie dimensioni con moquette e pareti multicolore
Esempio di una cameretta per bambini da 1 a 3 anni minimalista di medie dimensioni con moquette e pareti multicolore
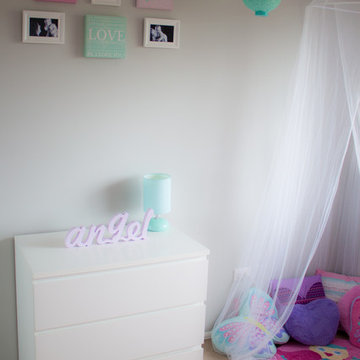
www.bindyandco.com.au
Ispirazione per una piccola cameretta per bambini da 1 a 3 anni minimalista con pareti grigie e moquette
Ispirazione per una piccola cameretta per bambini da 1 a 3 anni minimalista con pareti grigie e moquette
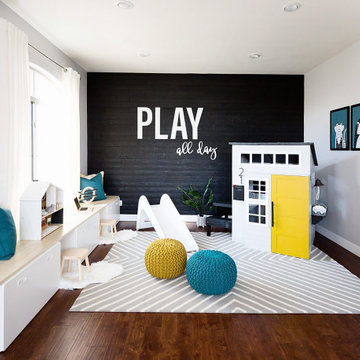
Foto di una cameretta per bambini da 1 a 3 anni moderna di medie dimensioni con pareti grigie, pavimento in legno massello medio e pavimento marrone
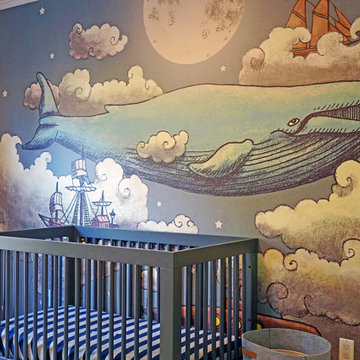
Che Interiors worked closely with our client to plan, design, and implement a renovation of two children’s rooms, create a mudroom with laundry area in an unused downstairs space, renovate a kitchenette area, and create a home office space in a downstairs living room by adding floor to ceiling room dividers. As the children were growing so were their needs and we took this into account when planning for both kids’ rooms. As one child was graduating to a big kids room the other was moving into their siblings nursery. We wanted to update the nursery so that it became something new and unique to its new inhabitant. For this room we repurposed a lot of the furniture, repainted all the walls, added a striking outer-space whale wallpaper that would grow with the little one and added a few new features; a toddlers busy board with fun twists and knobs to encourage brain function and growth, a few floor mats for rolling around, and a climbing arch that could double as a artist work desk as the little grows. Downstairs we created a whimsical big kids room by repainting all the walls, building a custom bookshelf, sourcing the coolest toddler bed with trundle for sleepovers, featured a whimsical wonderland wallpaper, adding a few animal toy baskets, we sourced large monstera rugs, a toddlers table with chairs, fun colorful felt hooks and a few climbing foam pieces for jumping and rolling on. For the kitchenette, we worked closely with the General Contractor to repaint the cabinets, add handle pulls, and install new mudroom and laundry furniture. We carried the kitchenette green color to the bathroom cabinets and to the floor to ceiling room dividers for the home office space. Lastly we brought in an organization team to help de-clutter and create a fluid everything-has-its-place system that would make our client’s lives easier.
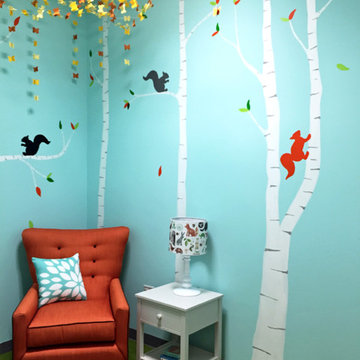
Children’s waiting room interior design project at Princeton University. I was beyond thrilled when contacted by a team of scientists ( psychologists and neurologists ) at Princeton University. This group of professors and graduate students from the Turk-Brown Laboratory are conducting research on the infant’s brain by using functional magnetic resonance imaging (or fMRI), to see how they learn, remember and think. My job was to turn a tiny 7’x10′ windowless study room into an inviting but not too “clinical” waiting room for the mothers or fathers and siblings of the babies being studied.
We needed to ensure a comfortable place for parents to rock and feed their babies while waiting their turn to go back to the laboratory, as well as a place to change the babies if needed. We wanted to stock some shelves with good books and while the room looks complete, we’re still sourcing something interactive to mount to the wall to help entertain toddlers who want something more active than reading or building blocks.
Since there are no windows, I wanted to bring the outdoors inside. Princeton University‘s colors are orange, gray and black and the history behind those colors is very interesting. It seems there are a lot of squirrels on campus and these colors were selected for the three colors of squirrels often seem scampering around the university grounds. The orange squirrels are now extinct, but the gray and black squirrels are abundant, as I found when touring the campus with my son on installation day. Therefore we wanted to reflect this history in the room and decided to paint silhouettes of squirrels in these three colors throughout the room.
While the ceilings are 10′ high in this tiny room, they’re very drab and boring. Given that it’s a drop ceiling, we can’t paint it a fun color as I typically do in my nurseries and kids’ rooms. To distract from the ugly ceiling, I contacted My Custom Creation through their Etsy shop and commissioned them to create a custom butterfly mobile to suspend from the ceiling to create a swath of butterflies moving across the room. Their customer service was impeccable and the end product was exactly what we wanted!
The flooring in the space was simply coated concrete so I decided to use Flor carpet tiles to give it warmth and a grass-like appeal. These tiles are super easy to install and can easily be removed without any residual on the floor. I’ll be using them more often for sure!
See more photos of our commercial interior design job below and contact us if you need a unique space designed for children. We don’t just design nurseries and bedrooms! We’re game for anything!
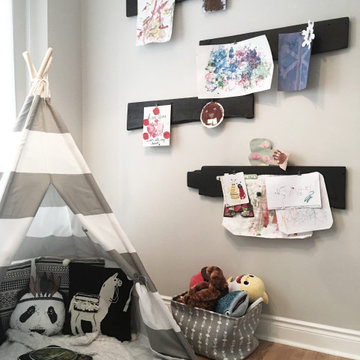
Idee per una cameretta per bambini da 1 a 3 anni minimalista con pareti grigie, parquet chiaro e pavimento arancione
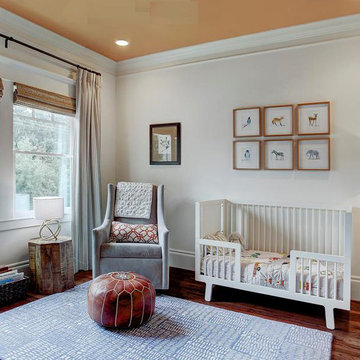
This project was a new construction bungalow in the Historic Houston Heights. We were brought in late construction phase so while we were able to design some cabinetry we primarily were only able to give input on selections and decoration.
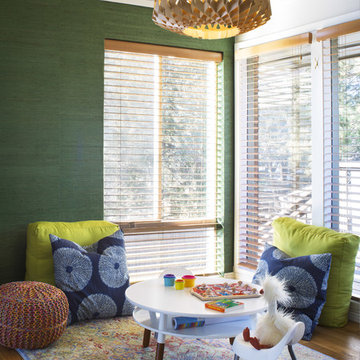
Inviting kids play area with plenty of colorful floor cushions. Wooden blinds keep the direct sunlight at bay while an intricate wooden pendant light gives patterned light at nights. Kids sized table and chairs in white are ready for hours of fun play.
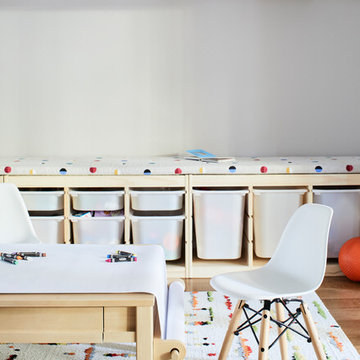
Dylan Chandler
Idee per una cameretta per bambini da 1 a 3 anni moderna di medie dimensioni con pareti beige, pavimento in legno massello medio e pavimento marrone
Idee per una cameretta per bambini da 1 a 3 anni moderna di medie dimensioni con pareti beige, pavimento in legno massello medio e pavimento marrone
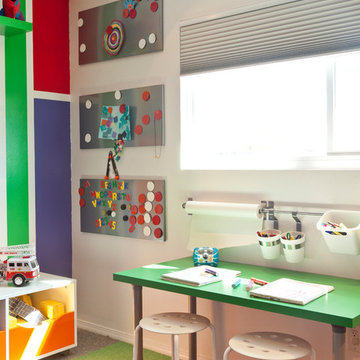
Mark Lohman
Esempio di una cameretta per bambini da 1 a 3 anni moderna con pareti bianche e moquette
Esempio di una cameretta per bambini da 1 a 3 anni moderna con pareti bianche e moquette
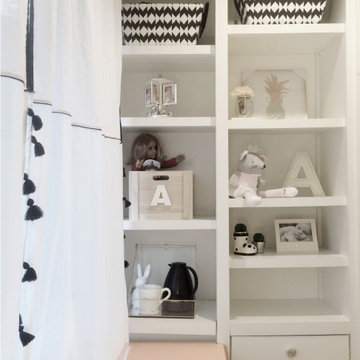
Dopo tre anni, la cabina armadio è stata trasformata in una cameretta con lo stesso concetto giovanile dell’appartamento. Oltre al bianco e nero dello stile precedente abbiamo introdotto dei colori neutri come il verde menta e la carta da parati a pois color oro per dare un’aria più ludica.
#Cameretta minimal
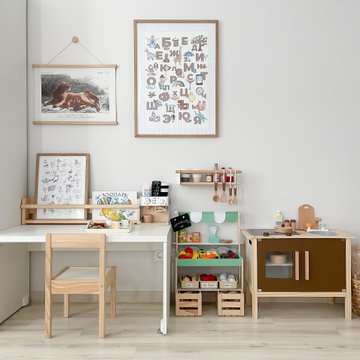
Play room with a bunch of toys and wall art and a little play kithchen and play shop.
Esempio di una piccola cameretta per bambini da 1 a 3 anni moderna con pareti beige, pavimento in laminato e pavimento beige
Esempio di una piccola cameretta per bambini da 1 a 3 anni moderna con pareti beige, pavimento in laminato e pavimento beige
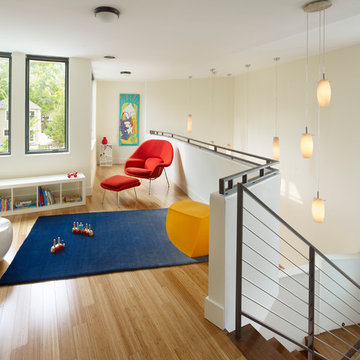
Todd Mason, Halkin Photography
Immagine di una cameretta per bambini da 1 a 3 anni minimalista con parquet chiaro, pavimento beige e pareti beige
Immagine di una cameretta per bambini da 1 a 3 anni minimalista con parquet chiaro, pavimento beige e pareti beige
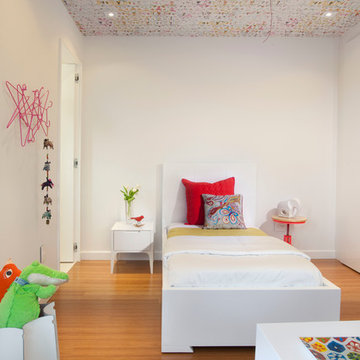
Idee per una cameretta per bambini da 1 a 3 anni minimalista con pareti bianche e pavimento in legno massello medio
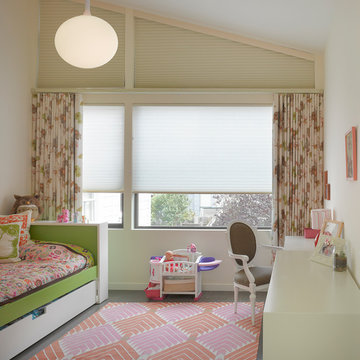
Ken Gutmaker Photography
Immagine di una cameretta per bambini da 1 a 3 anni moderna con pareti bianche
Immagine di una cameretta per bambini da 1 a 3 anni moderna con pareti bianche
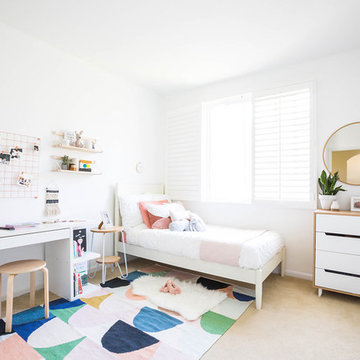
For her third birthday, her mom wanted to gift her a bright, colorful big girl’s room to mark the milestone from crib to bed. We opted for budget-friendly furniture and stayed within our clean and bright aesthetic while still aiming to please our very pink-loving three-year-old.
Photos by Christy Q Photography
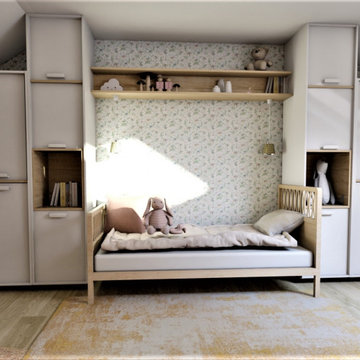
J'ai réfléchi ce projet comme un lieu propice au développement de l'enfant et à son imaginaire....
La chambre sera évolutive, au niveau du lit comme au niveau du bureau.
Le choix des couleurs s'est porté sur le magnifique papier peint @cole_and_son_wallpapers et un beau terracotta.
Avec des détails de matières naturelles tel que le rotin
Belle journée à vous!
#montessori #chambrebebefille #chambrefille #chambreterracotta #décoratrice #scandinavehome #scandinavian #douceur #home #interiordesign #decor #hkliving #jldecorr #decorationinterieur #decoration #jeannepezeril #coachingdeco #visitedeco #perspective #planchedestyle
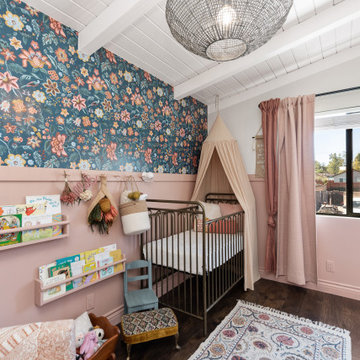
Immagine di una piccola cameretta per bambini da 1 a 3 anni minimalista con pareti multicolore, pavimento in legno massello medio, pavimento marrone e soffitto in perlinato
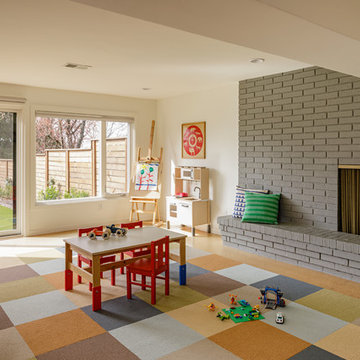
Lincoln Barbour
Immagine di una cameretta per bambini da 1 a 3 anni moderna con pareti bianche
Immagine di una cameretta per bambini da 1 a 3 anni moderna con pareti bianche
Camerette per Bambini e Neonati da 1 a 3 anni moderne - Foto e idee per arredare
3

