Camerette per Bambini e Neonati con pavimento in legno massello medio - Foto e idee per arredare
Filtra anche per:
Budget
Ordina per:Popolari oggi
141 - 160 di 3.483 foto
1 di 3
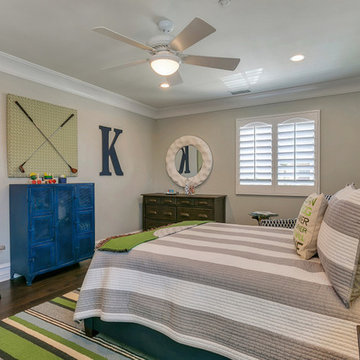
This little guy was growing out of his crib and changing table and needed an update to his room. His parents are avid golfers and he in turn has picked up the sport. His parents requested a room that he can grow in to, so the space will last many years before having to redesign it again. His mom suggested a golf theme room and I loved the idea, so we rolled with it. We kept the original plantation shutters and millwork and built a toddler-friendly space he can enjoy for years and years. I had my muralist paint an argyle wall to set the tone. I used new custom furniture combined with some store bought pieces. Accessorizing the space was a fun task. Instead of using store bought items, I had some custom wall art made for him to personalize the space. I had his great grandmother’s golf clubs mounted onto graphic green and white fabric studded with chrome nailheads. An Etsy seller made us a custom metal piece with all their favorite golf brands. Another Etsy seller made us wall hooks fashioned from golf balls. No golf theme room would be complete without a putting green, so had one of those thrown in to so he can practice his putts. He now loves his new room and enjoys spending time in there (not to mention now sleeping in there too!).
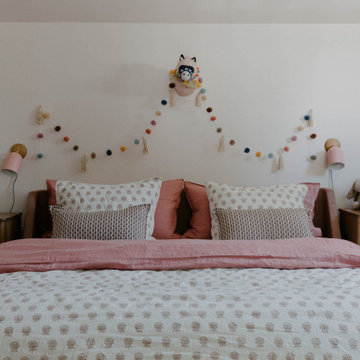
Foto di una grande cameretta per bambini da 1 a 3 anni moderna con pareti bianche, pavimento in legno massello medio, soffitto a volta e carta da parati
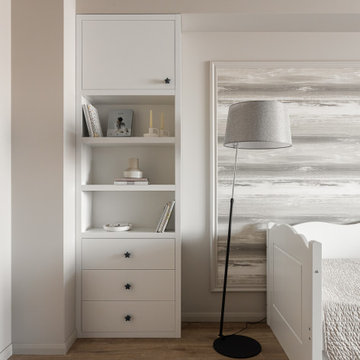
Фрагмент детской комнаты. Мебель, светлая, выполнена по эскизам дизайнера. Обои, KT Exclusive.
Immagine di una cameretta per bambini design di medie dimensioni con pareti beige, pavimento in legno massello medio, pavimento marrone e carta da parati
Immagine di una cameretta per bambini design di medie dimensioni con pareti beige, pavimento in legno massello medio, pavimento marrone e carta da parati
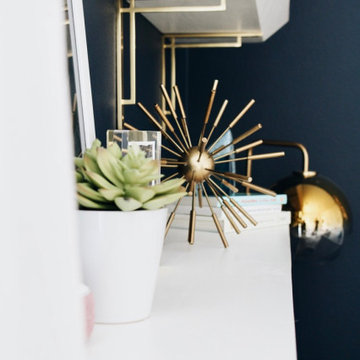
Our clients wanted a space-themed nursery, focusing on the message, "shoot for the stars!" for their new baby boy. We loved this concept and took it to the next level by implementing subtle details of outer space through color, texture, and other elements. Our goal was for the client to love the space and to make it versatile enough for our client's baby to use the furniture as they grow older.
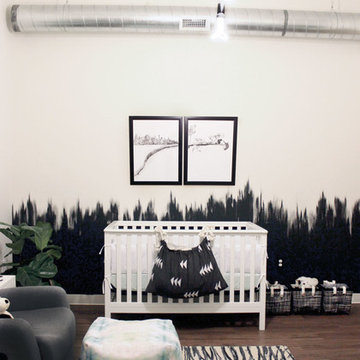
Crib : Target
Dresser Changing Table : Target
Crib Sheet : Dwell Studio
Changing Pad Cover : Dwell Studio
Glider : Target
Crib Storage : YouthfulNest
Black Wall Paint : Colorhouse
Watercolor Pouf : Dwell Studio
Throw Pillow : Anthropologie
Decorative Throw : Anthropologie
Rug : West Elm
Pendant Light : DIY Color Cord
Wall Storage : Target
Three Storage Bins : The Land Of Nod
Large Storage Bin : Home Goods
Custom designed pendant light: using @Color
Our envy-worthy nursery designs are the kind that make parents-to-be want to sleep in them even before their baby is born! See why this local Nebraska couple feels at home in their new nursery.
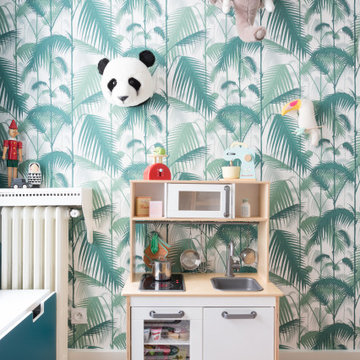
Les chambres de toute la famille ont été pensées pour être le plus ludiques possible. En quête de bien-être, les propriétaire souhaitaient créer un nid propice au repos et conserver une palette de matériaux naturels et des couleurs douces. Un défi relevé avec brio !
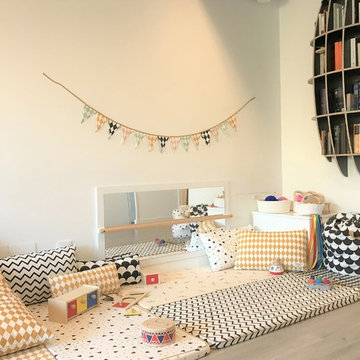
Idee per una cameretta per neonati neutra moderna di medie dimensioni con pareti bianche, pavimento in legno massello medio e pavimento marrone
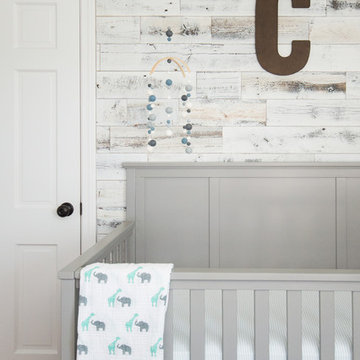
Crib: Raymour & Flanigan
Project: wifeinprogressblog.com
Esempio di una cameretta per neonato industriale di medie dimensioni con pareti grigie e pavimento in legno massello medio
Esempio di una cameretta per neonato industriale di medie dimensioni con pareti grigie e pavimento in legno massello medio

Taylor Cole Photography
Idee per una cameretta per neonati neutra design di medie dimensioni con pareti beige, pavimento in legno massello medio e pavimento marrone
Idee per una cameretta per neonati neutra design di medie dimensioni con pareti beige, pavimento in legno massello medio e pavimento marrone
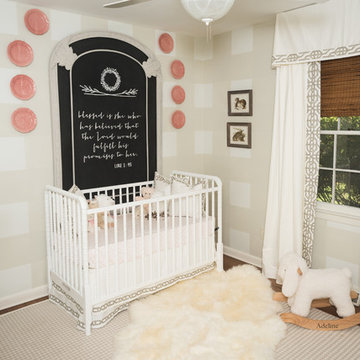
Idee per una piccola cameretta per neonata classica con pareti beige, pavimento in legno massello medio e pavimento marrone
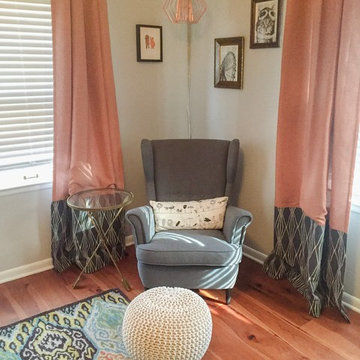
Ispirazione per una cameretta per neonato moderna di medie dimensioni con pareti grigie e pavimento in legno massello medio
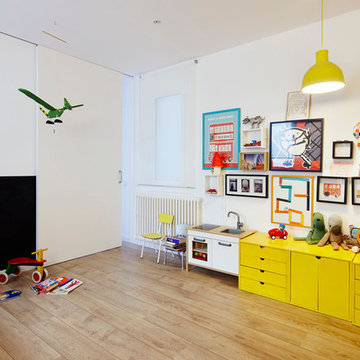
José Hevia
Esempio di una cameretta per bambini da 4 a 10 anni contemporanea di medie dimensioni con pareti bianche e pavimento in legno massello medio
Esempio di una cameretta per bambini da 4 a 10 anni contemporanea di medie dimensioni con pareti bianche e pavimento in legno massello medio
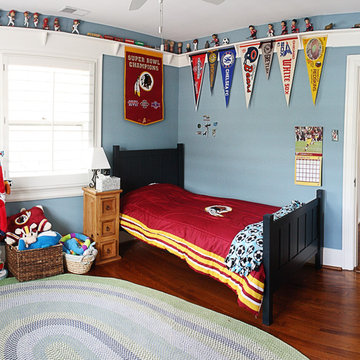
Wrap-around shelving at the top of a kids room is a great way to showcase their trophies and collectables while moving them off of floorspace
Idee per una cameretta per bambini da 4 a 10 anni di medie dimensioni con pavimento in legno massello medio e pareti blu
Idee per una cameretta per bambini da 4 a 10 anni di medie dimensioni con pavimento in legno massello medio e pareti blu
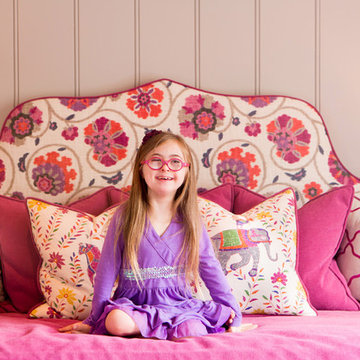
New furniture for this adorable 9-year old with favorite colors pink and purple.
Photos by Erika Bierman www.erikabiermanphotography.com
Esempio di una piccola cameretta per bambini da 4 a 10 anni chic con pareti grigie e pavimento in legno massello medio
Esempio di una piccola cameretta per bambini da 4 a 10 anni chic con pareti grigie e pavimento in legno massello medio
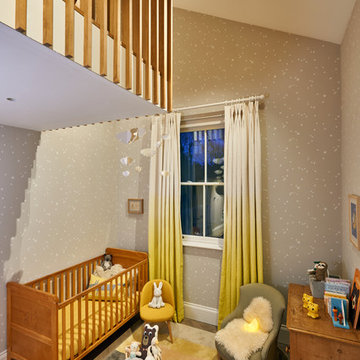
Marco J Fazio
Immagine di una cameretta per neonati neutra nordica di medie dimensioni con pareti grigie e pavimento in legno massello medio
Immagine di una cameretta per neonati neutra nordica di medie dimensioni con pareti grigie e pavimento in legno massello medio
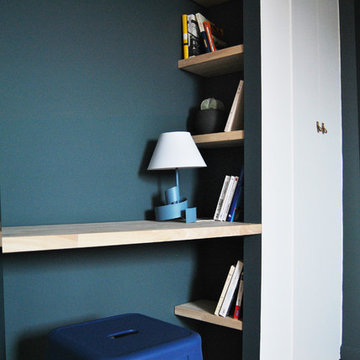
ESPACE AU CARRE
Esempio di una cameretta per bambini contemporanea di medie dimensioni con pareti blu e pavimento in legno massello medio
Esempio di una cameretta per bambini contemporanea di medie dimensioni con pareti blu e pavimento in legno massello medio
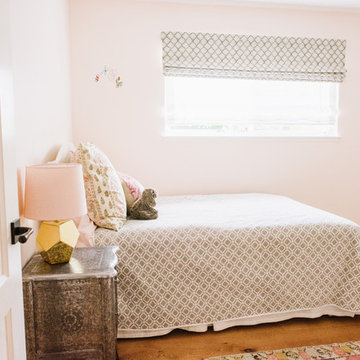
Custom roman shade offers blackout room darkening.
Immagine di una piccola cameretta per bambini da 4 a 10 anni eclettica con pareti rosa e pavimento in legno massello medio
Immagine di una piccola cameretta per bambini da 4 a 10 anni eclettica con pareti rosa e pavimento in legno massello medio
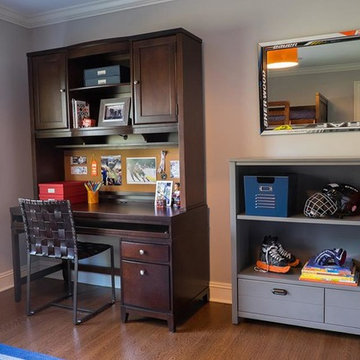
CR Photography
Foto di una cameretta per bambini da 4 a 10 anni classica di medie dimensioni con pareti grigie e pavimento in legno massello medio
Foto di una cameretta per bambini da 4 a 10 anni classica di medie dimensioni con pareti grigie e pavimento in legno massello medio
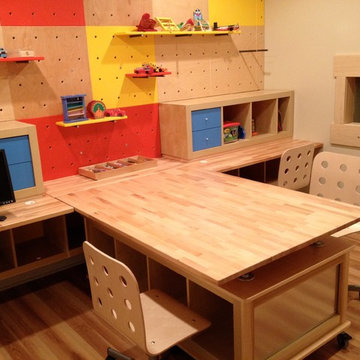
THEME The overall theme for this
space is a functional, family friendly
escape where time spent together
or alone is comfortable and exciting.
The integration of the work space,
clubhouse and family entertainment
area creates an environment that
brings the whole family together in
projects, recreation and relaxation.
Each element works harmoniously
together blending the creative and
functional into the perfect family
escape.
FOCUS The two-story clubhouse is
the focal point of the large space and
physically separates but blends the two
distinct rooms. The clubhouse has an
upper level loft overlooking the main
room and a lower enclosed space with
windows looking out into the playroom
and work room. There was a financial
focus for this creative space and the
use of many Ikea products helped to
keep the fabrication and build costs
within budget.
STORAGE Storage is abundant for this
family on the walls, in the cabinets and
even in the floor. The massive built in
cabinets are home to the television
and gaming consoles and the custom
designed peg walls create additional
shelving that can be continually
transformed to accommodate new or
shifting passions. The raised floor is
the base for the clubhouse and fort
but when pulled up, the flush mounted
floor pieces reveal large open storage
perfect for toys to be brushed into
hiding.
GROWTH The entire space is designed
to be fun and you never outgrow
fun. The clubhouse and loft will be a
focus for these boys for years and the
media area will draw the family to
this space whether they are watching
their favorite animated movie or
newest adventure series. The adjoining
workroom provides the perfect arts and
crafts area with moving storage table
and will be well suited for homework
and science fair projects.
SAFETY The desire to climb, jump,
run, and swing is encouraged in this
great space and the attention to detail
ensures that they will be safe. From
the strong cargo netting enclosing
the upper level of the clubhouse to
the added care taken with the lumber
to ensure a soft clean feel without
splintering and the extra wide borders
in the flush mounted floor storage, this
space is designed to provide this family
with a fun and safe space.
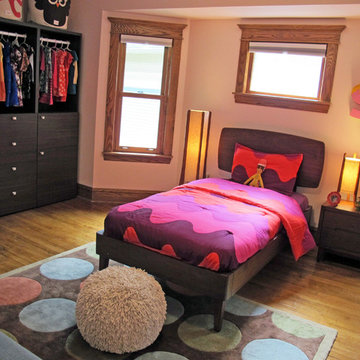
Creating a modern room for a 4yr old was so rewarding. Good design can be taught at an early age! My client's daughter was over the moon when she saw her new room.
Camerette per Bambini e Neonati con pavimento in legno massello medio - Foto e idee per arredare
8

