Camerette per Bambini e Neonati con pavimento in legno massello medio - Foto e idee per arredare
Filtra anche per:
Budget
Ordina per:Popolari oggi
101 - 120 di 3.483 foto
1 di 3
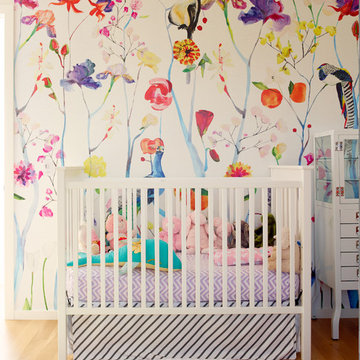
Nursery and Crib
photo by Alex Hayden
Esempio di una piccola cameretta per neonata design con pareti multicolore e pavimento in legno massello medio
Esempio di una piccola cameretta per neonata design con pareti multicolore e pavimento in legno massello medio
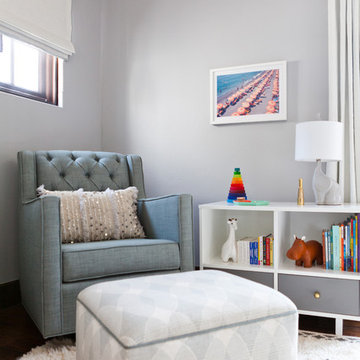
Originally a home office, this space was converted into a dreamy nursery. The design began with a whimsical wallpaper, primarily neutral with subtle pinks and turquoise. The gender of the baby was to be a surprise, so the design remained gender neutral, focusing on texture and pattern rather than a traditional color scheme.
Amy Bartlam
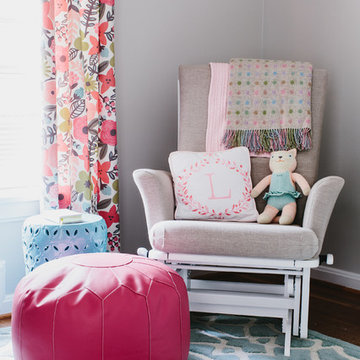
Andrew Thomas Lee
Idee per una cameretta per neonata chic di medie dimensioni con pareti grigie e pavimento in legno massello medio
Idee per una cameretta per neonata chic di medie dimensioni con pareti grigie e pavimento in legno massello medio

www.LauraChristinPhotography.com
Foto di una cameretta per neonata boho chic di medie dimensioni con pareti bianche e pavimento in legno massello medio
Foto di una cameretta per neonata boho chic di medie dimensioni con pareti bianche e pavimento in legno massello medio
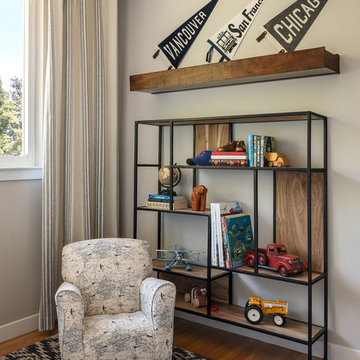
I really wanted this room to feel special, like every piece has a story. Since the bedroom is small we rely on each piece of furniture to provide maximum function. This bookcase offers both space for books, space to display treasured pieces and room for toy trucks!
We purchased the 'San Francisco' pennant at a local retail store, which became the inspiration to seek out pennants of both the clients hometown, and that of her husbands. Not finding what we were looking for, we commissioned to have the 'Vancouver' and 'Chicago' pennants made by Etsy vendor 'Savarin and Co.'
The stripes in the blackout drapes, vintage world map pattern in the chair and Ikat pattern in the rug are easy, liveable patterns that can grow with the young boy for many years.
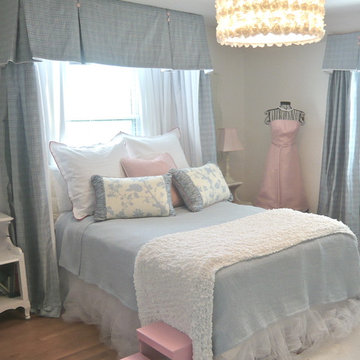
This room was an interesting alternative to the classic pink girl's room. By using a lot of white and blue, the homeowner felt comfortable embracing some more "frilly" elements such as a tulle bedskirt, silk flower light fixture and silk canopy for the bed.
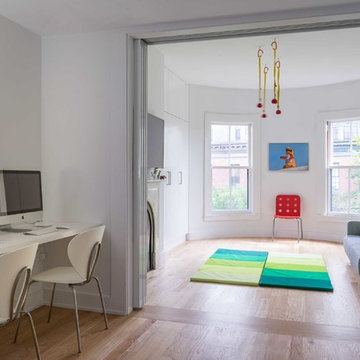
This renovated brick rowhome in Boston’s South End offers a modern aesthetic within a historic structure, creative use of space, exceptional thermal comfort, a reduced carbon footprint, and a passive stream of income.
DESIGN PRIORITIES. The goals for the project were clear - design the primary unit to accommodate the family’s modern lifestyle, rework the layout to create a desirable rental unit, improve thermal comfort and introduce a modern aesthetic. We designed the street-level entry as a shared entrance for both the primary and rental unit. The family uses it as their everyday entrance - we planned for bike storage and an open mudroom with bench and shoe storage to facilitate the change from shoes to slippers or bare feet as they enter their home. On the main level, we expanded the kitchen into the dining room to create an eat-in space with generous counter space and storage, as well as a comfortable connection to the living space. The second floor serves as master suite for the couple - a bedroom with a walk-in-closet and ensuite bathroom, and an adjacent study, with refinished original pumpkin pine floors. The upper floor, aside from a guest bedroom, is the child's domain with interconnected spaces for sleeping, work and play. In the play space, which can be separated from the work space with new translucent sliding doors, we incorporated recreational features inspired by adventurous and competitive television shows, at their son’s request.
MODERN MEETS TRADITIONAL. We left the historic front facade of the building largely unchanged - the security bars were removed from the windows and the single pane windows were replaced with higher performing historic replicas. We designed the interior and rear facade with a vision of warm modernism, weaving in the notable period features. Each element was either restored or reinterpreted to blend with the modern aesthetic. The detailed ceiling in the living space, for example, has a new matte monochromatic finish, and the wood stairs are covered in a dark grey floor paint, whereas the mahogany doors were simply refinished. New wide plank wood flooring with a neutral finish, floor-to-ceiling casework, and bold splashes of color in wall paint and tile, and oversized high-performance windows (on the rear facade) round out the modern aesthetic.
RENTAL INCOME. The existing rowhome was zoned for a 2-family dwelling but included an undesirable, single-floor studio apartment at the garden level with low ceiling heights and questionable emergency egress. In order to increase the quality and quantity of space in the rental unit, we reimagined it as a two-floor, 1 or 2 bedroom, 2 bathroom apartment with a modern aesthetic, increased ceiling height on the lowest level and provided an in-unit washer/dryer. The apartment was listed with Jackie O'Connor Real Estate and rented immediately, providing the owners with a source of passive income.
ENCLOSURE WITH BENEFITS. The homeowners sought a minimal carbon footprint, enabled by their urban location and lifestyle decisions, paired with the benefits of a high-performance home. The extent of the renovation allowed us to implement a deep energy retrofit (DER) to address air tightness, insulation, and high-performance windows. The historic front facade is insulated from the interior, while the rear facade is insulated on the exterior. Together with these building enclosure improvements, we designed an HVAC system comprised of continuous fresh air ventilation, and an efficient, all-electric heating and cooling system to decouple the house from natural gas. This strategy provides optimal thermal comfort and indoor air quality, improved acoustic isolation from street noise and neighbors, as well as a further reduced carbon footprint. We also took measures to prepare the roof for future solar panels, for when the South End neighborhood’s aging electrical infrastructure is upgraded to allow them.
URBAN LIVING. The desirable neighborhood location allows the both the homeowners and tenant to walk, bike, and use public transportation to access the city, while each charging their respective plug-in electric cars behind the building to travel greater distances.
OVERALL. The understated rowhouse is now ready for another century of urban living, offering the owners comfort and convenience as they live life as an expression of their values.
Eric Roth Photo
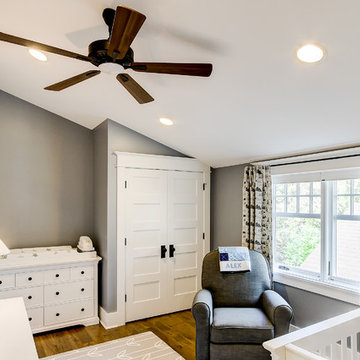
Photography by TC Peterson.
Foto di una cameretta per neonati neutra stile americano di medie dimensioni con pareti grigie e pavimento in legno massello medio
Foto di una cameretta per neonati neutra stile americano di medie dimensioni con pareti grigie e pavimento in legno massello medio
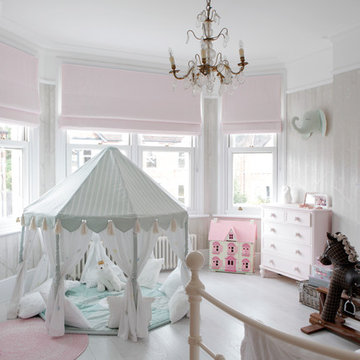
Tania Olive
Immagine di una cameretta per bambini contemporanea di medie dimensioni con pavimento in legno massello medio
Immagine di una cameretta per bambini contemporanea di medie dimensioni con pavimento in legno massello medio
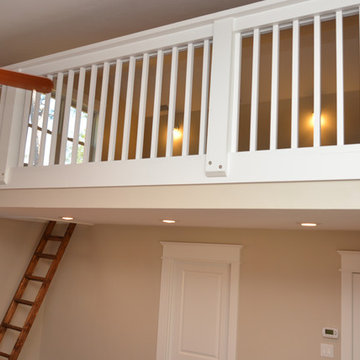
Andrea Cary
Idee per una cameretta per bambini da 4 a 10 anni country di medie dimensioni con pareti blu e pavimento in legno massello medio
Idee per una cameretta per bambini da 4 a 10 anni country di medie dimensioni con pareti blu e pavimento in legno massello medio
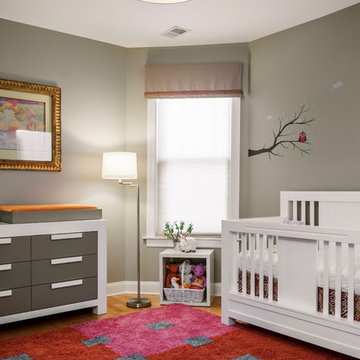
We featured the calming aesthetic desired by mom, but with the orange that is dad’s favorite color! And we did it with furniture that will convert as the daughter grows up.
Photo Credit: Rolfe Hokanson Photography
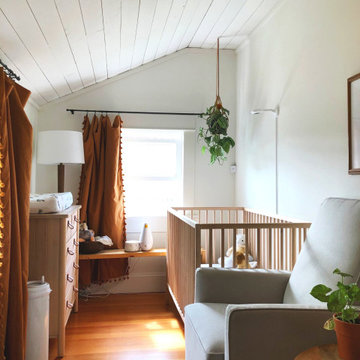
Small and warm nursery, created from a mudroom to this. Our house is an old bungalow in the PNW, spaces are small and we needed to make use of every space that we have. Small nursery with a space for everything, neutral and warm- minimal and slightly boho.
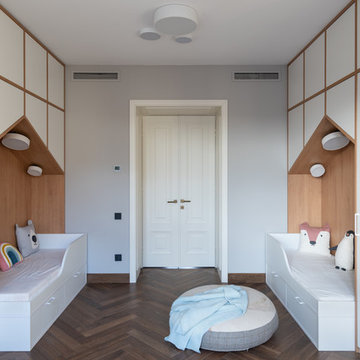
Idee per una cameretta per bambini minimal di medie dimensioni con pareti grigie, pavimento in legno massello medio e pavimento marrone
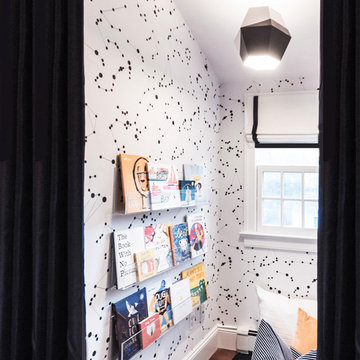
An out of this world, space-themed boys room in suburban New Jersey. The color palette is navy, black, white, and grey, and with geometric motifs as a nod to science and exploration. This large bedroom offers several areas for our little client to play, including this reading nook lined in constellations wallpaper. Acrylic display shelves hung low allow child to easily see and reach books. The 3D hexagon pendant in grey and white adds to the space motif, and the curtains that enclose this nook create a cozy, hideaway. The rug is made of Flor carpet tiles, a durable option.
Photo Credit: Erin Coren, Curated Nest Interiors
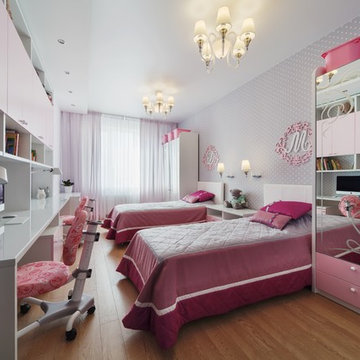
Детская для двух сестер перед школой, еще года 2 и первый класс. Детскую мы сделали на вырост. два стола две кроватки. у каждой свое место и свой шкаф. на стене у входа маркерная стена с рисунками, девочки могут раскрашивать ее как раскраску, а могут добавлять и свои элементы. им эта стена очень нравиться девчонкам. мы не смогли найти серые обои с бело розовыми горохом и напечатали их сами на ремонтом флизелине. Светильники в комнате Lightstar. Мебель мы специально изготовил для девочек по нашим эскизам. А текстиль на окнах и покрывала нам сшили девочки из компании леди прима.
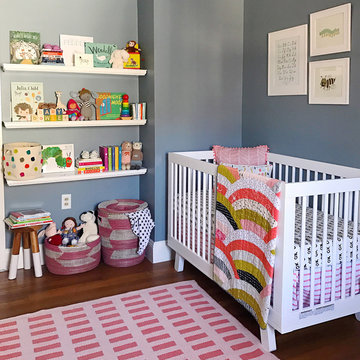
With a simple modern design and beautiful two-tone finish, the Graco® Samuel 4-in-1 convertible crib is the perfect choice for any nursery. Its low-profile design provides easy access while adding style to your baby’s room. It will grow with your child as it transitions into a toddler bed (toddler guard rail not included), a daybed and a full-size bed (bed rails sold separately) providing your child with years of enjoyment.
Photo credit: domestikatedlife.com
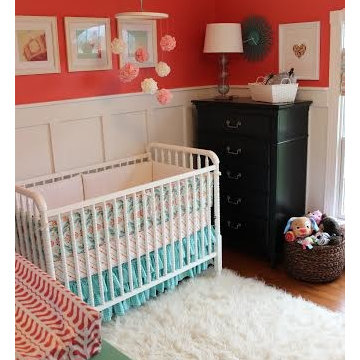
Esempio di una cameretta per neonata boho chic di medie dimensioni con pareti rosa e pavimento in legno massello medio
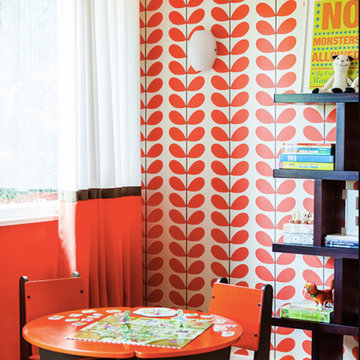
I designed this playful playroom. The bold wallpaper and choice of colors adds a shot of energy to this room.
Idee per una cameretta per bambini da 4 a 10 anni bohémian di medie dimensioni con pavimento in legno massello medio e pareti multicolore
Idee per una cameretta per bambini da 4 a 10 anni bohémian di medie dimensioni con pavimento in legno massello medio e pareti multicolore
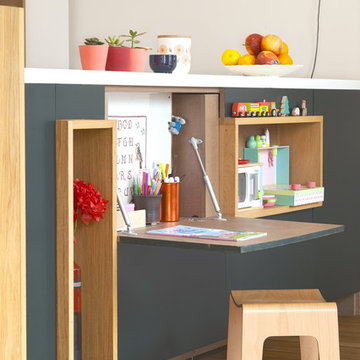
Eric nocher
Immagine di una cameretta per bambini scandinava con pareti grigie e pavimento in legno massello medio
Immagine di una cameretta per bambini scandinava con pareti grigie e pavimento in legno massello medio
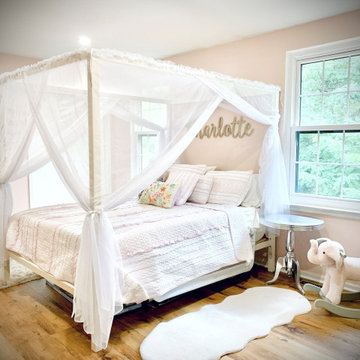
Esempio di una cameretta per bambini da 1 a 3 anni chic di medie dimensioni con pareti rosa e pavimento in legno massello medio
Camerette per Bambini e Neonati con pavimento in legno massello medio - Foto e idee per arredare
6

