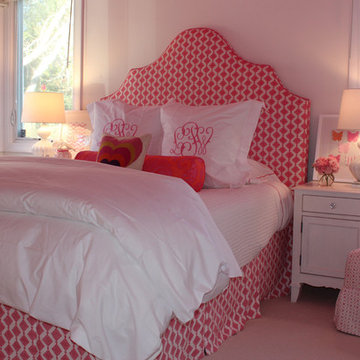Camerette per Bambini e Neonati con pareti bianche - Foto e idee per arredare
Filtra anche per:
Budget
Ordina per:Popolari oggi
141 - 160 di 2.896 foto
1 di 3
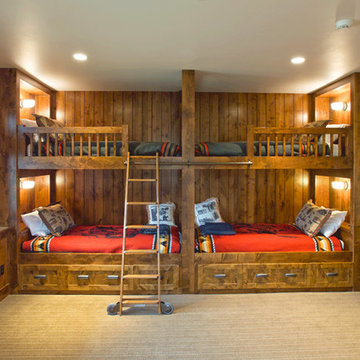
Boy's Bedroom looking south.
Photo by Peter LaBau
Foto di una cameretta per bambini da 4 a 10 anni stile rurale di medie dimensioni con pareti bianche e moquette
Foto di una cameretta per bambini da 4 a 10 anni stile rurale di medie dimensioni con pareti bianche e moquette
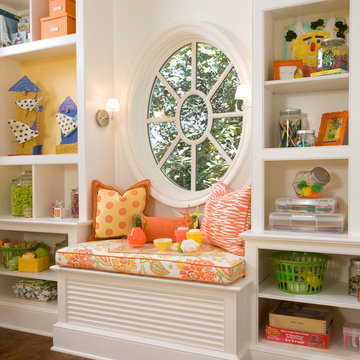
Kids Craft Room
Photo Credit: Woodie Williams Photography
Foto di una grande cameretta per bambini classica con pareti bianche
Foto di una grande cameretta per bambini classica con pareti bianche
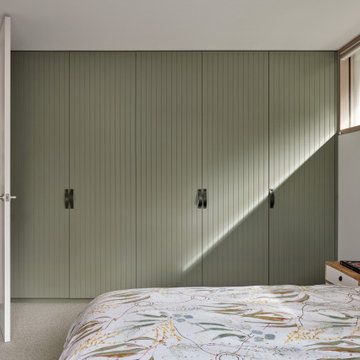
Situated along the coastal foreshore of Inverloch surf beach, this 7.4 star energy efficient home represents a lifestyle change for our clients. ‘’The Nest’’, derived from its nestled-among-the-trees feel, is a peaceful dwelling integrated into the beautiful surrounding landscape.
Inspired by the quintessential Australian landscape, we used rustic tones of natural wood, grey brickwork and deep eucalyptus in the external palette to create a symbiotic relationship between the built form and nature.
The Nest is a home designed to be multi purpose and to facilitate the expansion and contraction of a family household. It integrates users with the external environment both visually and physically, to create a space fully embracive of nature.
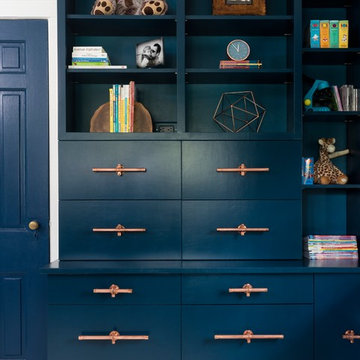
An awkward shaped space got a face lift with custom built ins and a custom bed filled with hidden storage, creating a charming little boys bedroom that can be grown into over many years. The bed and the built ins are painted in Benjamin Moore Twilight. The copper pulls, ladder and chandelier were custom made out of hardware store pipes and The ceiling over the bed was painted in Benjamin Moore Hale Navy and is filled with silver stars. Photography by Hulya Kolabas
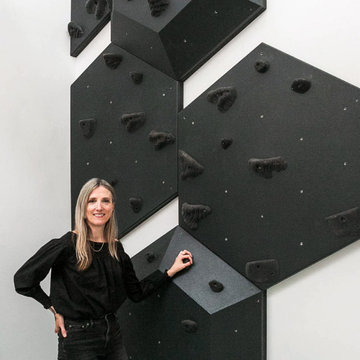
What's a designer to do when your clients want a fun climbing wall in their house and they also want to maintain a mature minimalism? You go classic black.
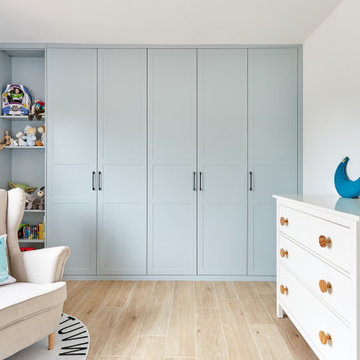
Idee per una grande cameretta per bambini da 1 a 3 anni chic con pareti bianche, parquet chiaro e pavimento marrone
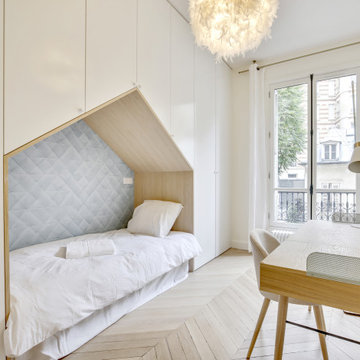
Le projet a consisté en la restructuration et la décoration intérieure d’un appartement situé au coeur du quartier Avenue Foch-Avenue de la Grande Armée.
La configuration initiale de l'appartement ne comprenait que 3 chambres - dont une commandée par la cuisine. L'appartement avait également perdu tout cachet : suppression des cheminées, moulures détruites et masquées par un faux plafond descendant tout le volume des pièces à vivre...
Le déplacement de la cuisine, ainsi que la réorganisation des pièces d'eau a permis la création d'une chambre supplémentaire sur cour. La cuisine, qui a pris place dans le séjour, est traitée comme une bibliothèque. Les différents décrochés créés par les conduits de cheminée sont optimisés par la création d'un double fond de rangement en arrière de crédence.
La décoration, sobre, vient jouer avec les traces de l’histoire de l’appartement : les moulures ont été restaurées et sont mises en valeur par les jeux de couleurs, une cheminée en marbre Louis XV a été chinée afin de retrouver la grandeur du séjour.
Le mobilier dessiné pour les chambres d'enfant permettent de créer des espaces nuits confortables et atypiques, de développer un linéaire de rangement conséquent, tout en conservant des espaces libres généreux pour jouer et travailler.
Les briques de la façade ont été décapées dans la chambre adolescent (créée dans une extension des années 60) et viennent contraster avec le style haussmannien du reste de l'appartement.
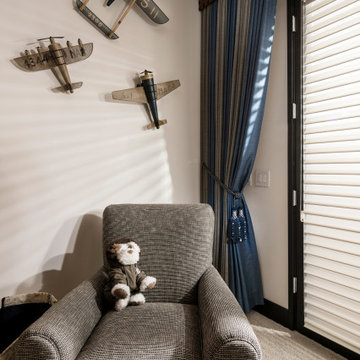
Ispirazione per una cameretta per bambini da 1 a 3 anni chic di medie dimensioni con pareti bianche, moquette e pavimento beige
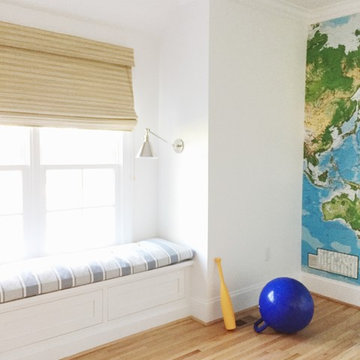
Boys bedroom with window seat and map wall.
All concepts, lighting, fabric, furnishings and finishes designed and/or selected by Whitney McGregor Designs.
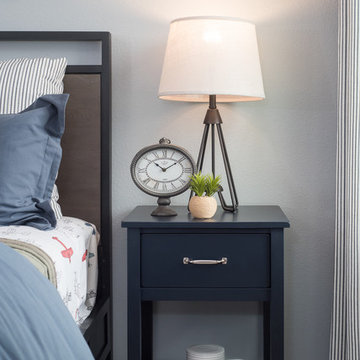
Idee per una cameretta per bambini da 4 a 10 anni chic di medie dimensioni con pareti bianche, moquette e pavimento beige
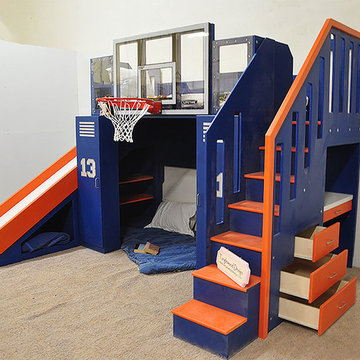
The Ultimate Basketball Bunk Bed is full of storage. Three build in drawers sit beneath the stairs. Two shelves have been build beneath the slide. The built in desk has a pencil drawer. And two locker bookcases sit on either side of the lower space.
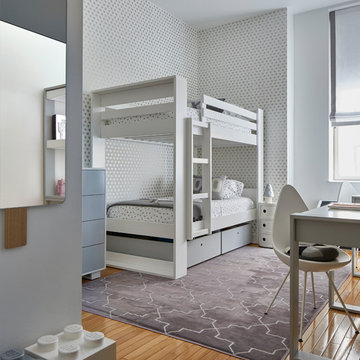
SISSY + MARLEY for Jill Malek Love wallpaper featured in Yasemin + Diliara's twin girls room!
photos by marcoriccastudio
Immagine di una piccola cameretta per bambini da 4 a 10 anni scandinava con pareti bianche
Immagine di una piccola cameretta per bambini da 4 a 10 anni scandinava con pareti bianche
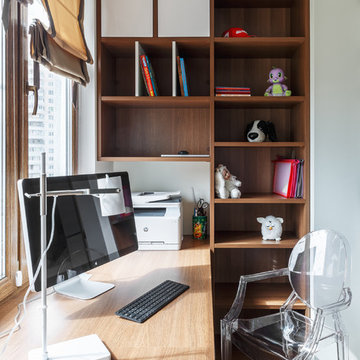
В семье двое детей: дочка 10-ти лет и 5-летний сын.Сначала родители хотели выделить детям одну комнату. Однако уже в ходе реализации проекта от этих планов отказались в пользу устройства отдельных детских для дочери и сына. Разумеется, для каждого ребенка было продумано и реализовано индивидуальное интерьерное решение, учитывающее не только пол и возраст, но также его привычки, хобби и эстетические предпочтения.
Фото: Сергей Красюк
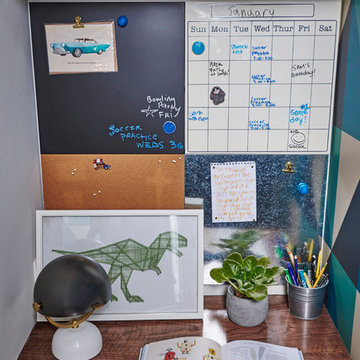
Steven Dewall
Idee per una grande cameretta per bambini da 4 a 10 anni minimal con pareti bianche e pavimento in legno massello medio
Idee per una grande cameretta per bambini da 4 a 10 anni minimal con pareti bianche e pavimento in legno massello medio
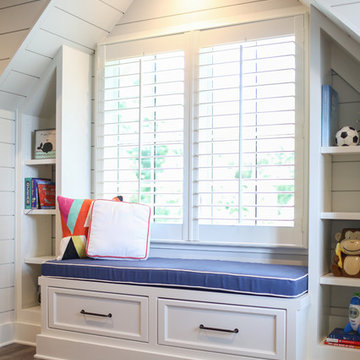
Photos: Jon Courville
Foto di una grande cameretta per bambini da 4 a 10 anni tradizionale con pareti bianche e pavimento in legno massello medio
Foto di una grande cameretta per bambini da 4 a 10 anni tradizionale con pareti bianche e pavimento in legno massello medio
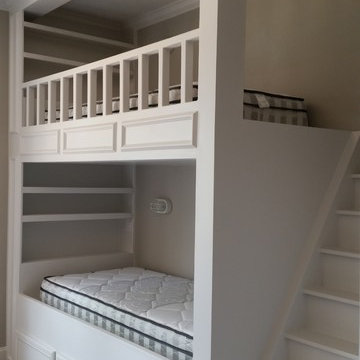
Bryson Janecek
Immagine di una cameretta per bambini da 4 a 10 anni classica di medie dimensioni con pareti bianche e moquette
Immagine di una cameretta per bambini da 4 a 10 anni classica di medie dimensioni con pareti bianche e moquette
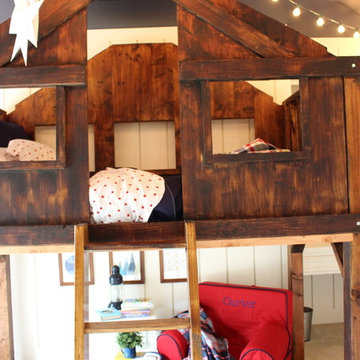
We applied a rustic stain in varying degrees of saturation to enhance the “treehouse” feel. The globe lights are hardwired in so the little guy can turn them on with the flip of a switch. They are the only overhead lighting and really add to the ambiance of the room. The paper stars are such a great accent.
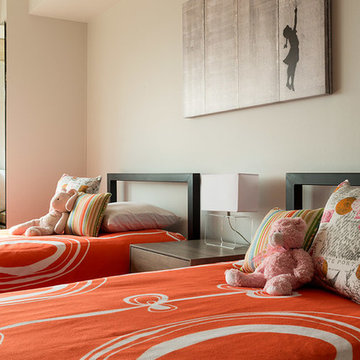
Ispirazione per una cameretta per bambini da 4 a 10 anni moderna di medie dimensioni con pareti bianche e moquette
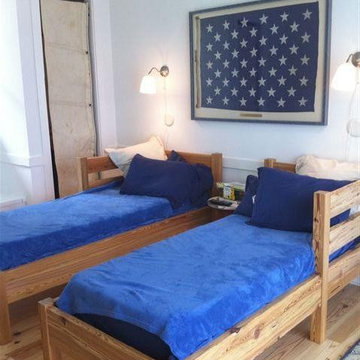
G. Pollux
Esempio di una cameretta per bambini da 4 a 10 anni costiera di medie dimensioni con pareti bianche
Esempio di una cameretta per bambini da 4 a 10 anni costiera di medie dimensioni con pareti bianche
Camerette per Bambini e Neonati con pareti bianche - Foto e idee per arredare
8


