Camerette per Bambini e Neonati con pareti bianche - Foto e idee per arredare
Filtra anche per:
Budget
Ordina per:Popolari oggi
121 - 140 di 2.896 foto
1 di 3
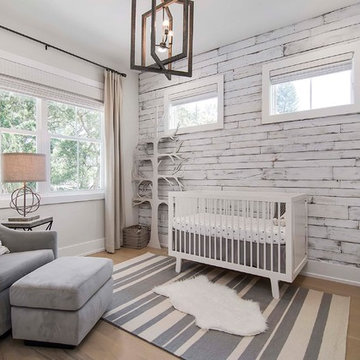
Idee per una grande cameretta per neonati neutra stile marino con parquet chiaro, pareti bianche e pavimento beige
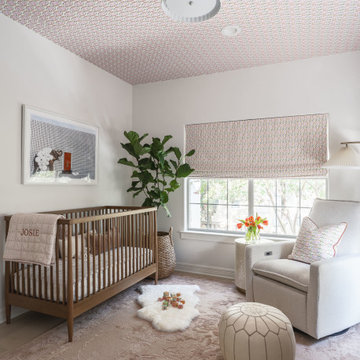
This nursery project included fresh paint, wallpaper on the ceiling in the same playful floral design as the custom roman shades, all furnishings, rugs, accessories, artwork and greenery.

Immagine di una grande cameretta per bambini tradizionale con pareti bianche, pavimento in legno massello medio, pavimento marrone, soffitto a volta e carta da parati
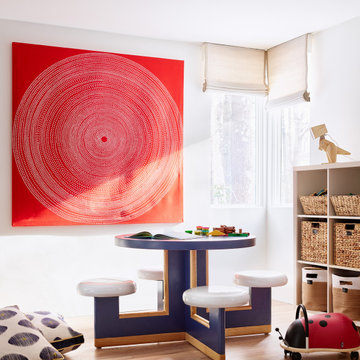
The interior of this spacious, upscale Bauhaus-style home, designed by our Boston studio, uses earthy materials like subtle woven touches and timber and metallic finishes to provide natural textures and form. The cozy, minimalist environment is light and airy and marked with playful elements like a recurring zig-zag pattern and peaceful escapes including the primary bedroom and a made-over sun porch.
---
Project designed by Boston interior design studio Dane Austin Design. They serve Boston, Cambridge, Hingham, Cohasset, Newton, Weston, Lexington, Concord, Dover, Andover, Gloucester, as well as surrounding areas.
For more about Dane Austin Design, click here: https://daneaustindesign.com/
To learn more about this project, click here:
https://daneaustindesign.com/weston-bauhaus
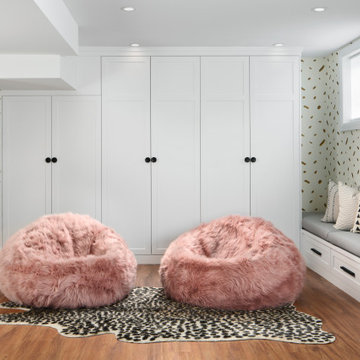
Ispirazione per una cameretta per bambini da 4 a 10 anni classica di medie dimensioni con pareti bianche, pavimento in legno massello medio, pavimento marrone e carta da parati
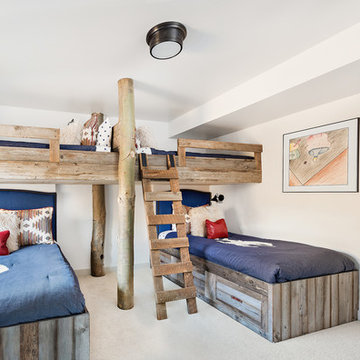
Esempio di una cameretta per bambini stile rurale di medie dimensioni con pareti bianche, parquet scuro e pavimento marrone
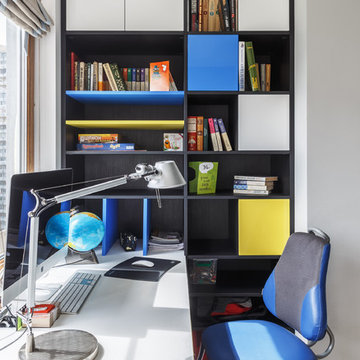
В семье двое детей: дочка 10-ти лет и 5-летний сын.Сначала родители хотели выделить детям одну комнату. Однако уже в ходе реализации проекта от этих планов отказались в пользу устройства отдельных детских для дочери и сына. Разумеется, для каждого ребенка было продумано и реализовано индивидуальное интерьерное решение, учитывающее не только пол и возраст, но также его привычки, хобби и эстетические предпочтения.
Фото: Сергей Красюк
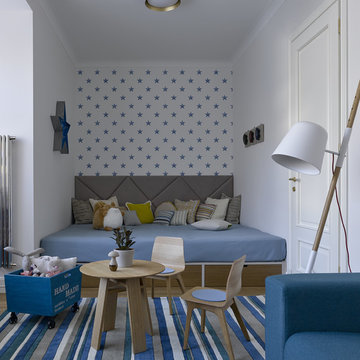
Дизайнеры - Мария Земляных, Вера Тоцкая
Foto di una grande cameretta per bambini da 1 a 3 anni chic con pareti bianche, pavimento in legno massello medio e pavimento beige
Foto di una grande cameretta per bambini da 1 a 3 anni chic con pareti bianche, pavimento in legno massello medio e pavimento beige
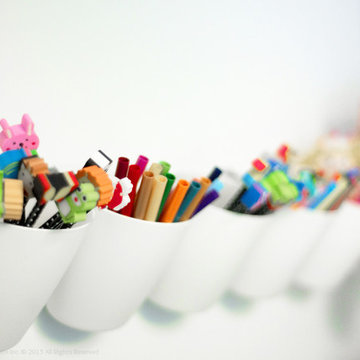
DESIGN BUILD REMODEL | Tween Bedroom Transformation | FOUR POINT DESIGN BUILD INC | Part Twelve
This completely transformed 3,500+ sf family dream home sits atop the gorgeous hills of Calabasas, CA and celebrates the strategic and eclectic merging of contemporary and mid-century modern styles with the earthy touches of a world traveler!
AS SEEN IN Better Homes and Gardens | BEFORE & AFTER | 10 page feature and COVER | Spring 2016
To see more of this fantastic transformation, watch for the launch of our NEW website and blog THE FOUR POINT REPORT, where we celebrate this and other incredible design build journey! Launching September 2016.
Photography by Riley Jamison
#TweenBedroom #remodel #LAinteriordesigner #builder #dreamproject #oneinamillion
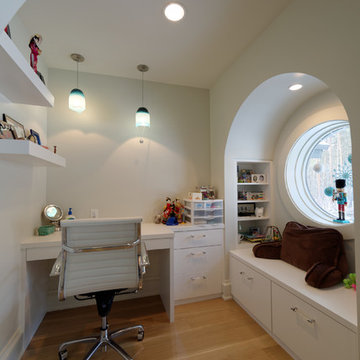
Custom window in the study nook of this teen's bedroom. Arts and Crafts style custom home designed and built by Meadowlark Design + Build in Ann Arbor, Michigan. This home is super energy efficient.
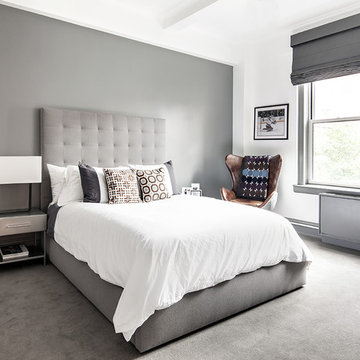
Regan Wood Photography
Esempio di una cameretta per bambini moderna di medie dimensioni con pareti bianche e moquette
Esempio di una cameretta per bambini moderna di medie dimensioni con pareti bianche e moquette
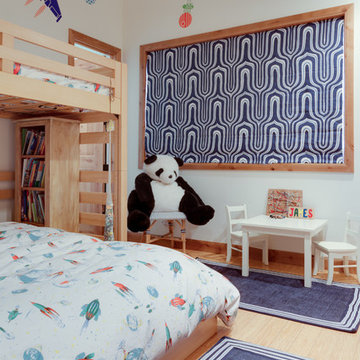
Custom roman shade in young boys room
Hufker Photo
Esempio di una cameretta per bambini da 4 a 10 anni bohémian di medie dimensioni con pareti bianche e pavimento in bambù
Esempio di una cameretta per bambini da 4 a 10 anni bohémian di medie dimensioni con pareti bianche e pavimento in bambù

The loft-style camphouse bed was planned and built by Henry Kate Design Co. staff. (The one it was modeled after wasn't going to fit on the wall, so we reverse-engineered it and did it ourselves!)
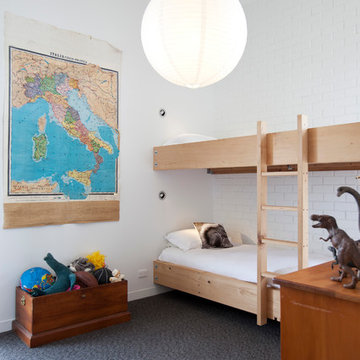
Kids bunk bed.
Photography by Jim Janse
Esempio di una piccola cameretta per bambini da 4 a 10 anni design con pareti bianche e moquette
Esempio di una piccola cameretta per bambini da 4 a 10 anni design con pareti bianche e moquette
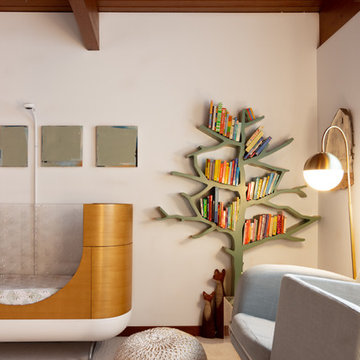
Esempio di una cameretta per neonati neutra minimalista di medie dimensioni con pareti bianche, moquette e pavimento beige
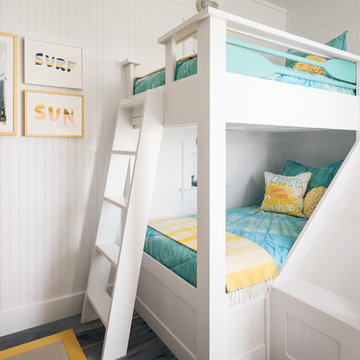
Charles Aydlett Photography
Mancuso Development
Palmer's Panorama (Twiddy house No. B987)
Jayne Beasley (seamstress)
Ispirazione per una cameretta per bambini costiera di medie dimensioni con pareti bianche, pavimento in gres porcellanato e pavimento blu
Ispirazione per una cameretta per bambini costiera di medie dimensioni con pareti bianche, pavimento in gres porcellanato e pavimento blu
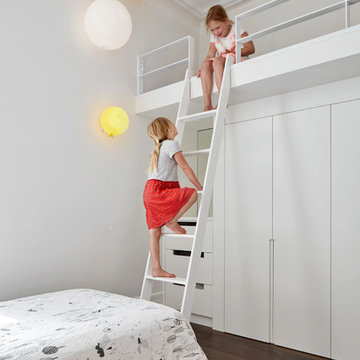
The kids bedroom in the front of the original house with feature balloon shaped wall lights float up the wall to the loft play space over the wardrobe.
Image by: Jack Lovel Photography
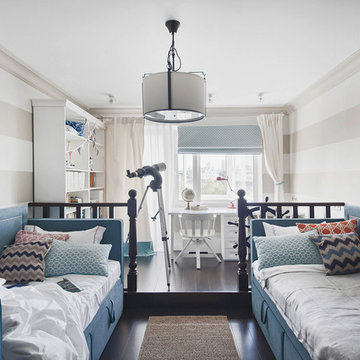
Фото - Юрий Гришко
Ispirazione per una cameretta da bambino da 4 a 10 anni chic con pareti bianche e parquet scuro
Ispirazione per una cameretta da bambino da 4 a 10 anni chic con pareti bianche e parquet scuro
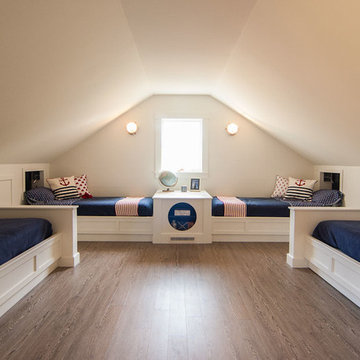
A attic space, slated for storage, was utilized into this expansive kids bunk room. A perfect space for playing games, lounging around watching TV, and it sleeps 9 or more.
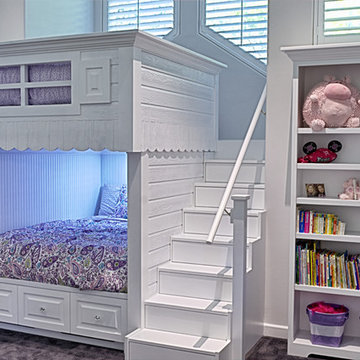
A highly customized girls bedroom unit. Designed to mimic a doll house. The bed alcove is lined with bead board paneling and accented with crown molding. A second bed is located on the upper platform with a small look-out window. Each of the risers on the stair case are hidden drawers mounted on push-to-open slides.
Camerette per Bambini e Neonati con pareti bianche - Foto e idee per arredare
7

