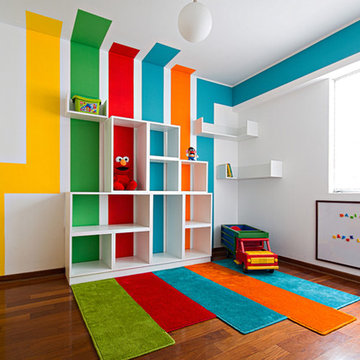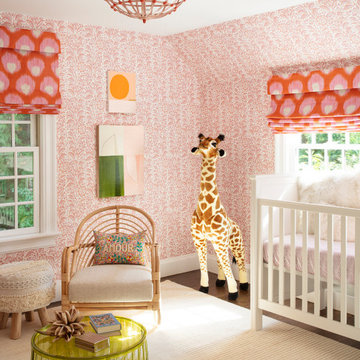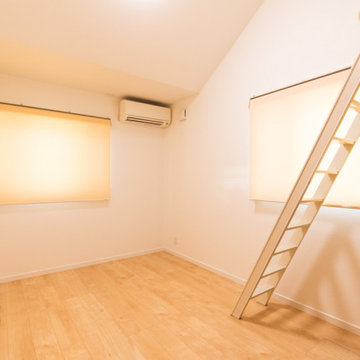Camerette per Bambini e Neonati arancioni - Foto e idee per arredare
Filtra anche per:
Budget
Ordina per:Popolari oggi
21 - 40 di 3.140 foto
1 di 2
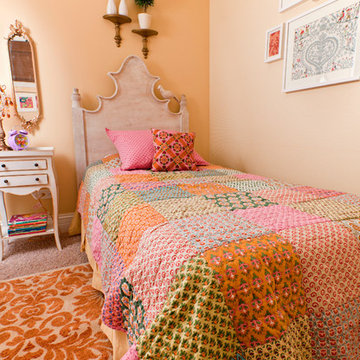
Inquire About Our Design Services
My youngest client ever! I met this 4 year old's parents when they had me over to take a look at their on going living room project. After working on a couple of spaces in their West Loop building, they had come to know me and my work. We started, instead, with the daughters room. It was a total blank slate. They parents wanted something girly, but not pink, youthful but not toddler, and vintage but not traditional. I understood exactly what this room needed.
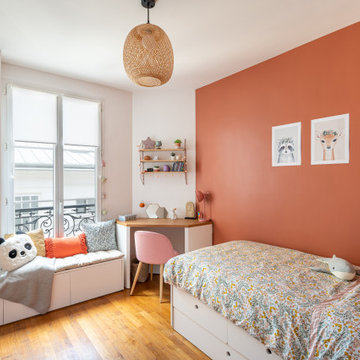
Immagine di una grande cameretta per bambini da 4 a 10 anni design con pareti rosse e pavimento in legno massello medio
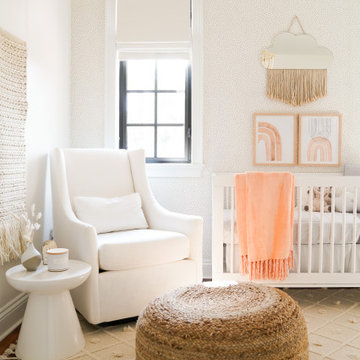
Modern baby girl nursery with soft white and pink textures. The nursery incorporates subtle bohemian elements designed by KJ Design Collective.
Foto di una cameretta per neonati minimalista
Foto di una cameretta per neonati minimalista
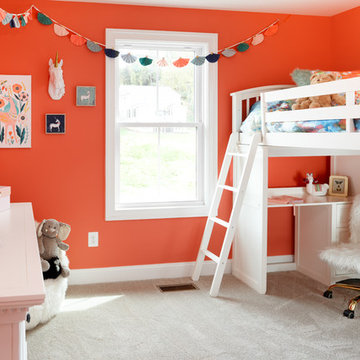
Wall color is SW6606 Coral Reef in this fun, lively child's bedroom. Flooring Phenix Invitational Hats Off.
Immagine di una cameretta per bambini da 4 a 10 anni tradizionale di medie dimensioni con pareti arancioni, moquette e pavimento grigio
Immagine di una cameretta per bambini da 4 a 10 anni tradizionale di medie dimensioni con pareti arancioni, moquette e pavimento grigio
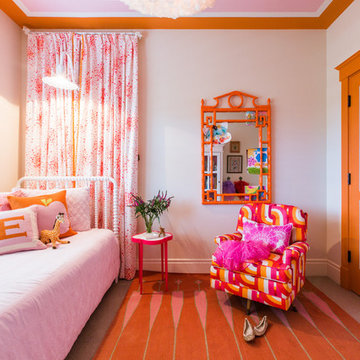
Lynn Bagley Photography
Immagine di una cameretta per bambini da 4 a 10 anni chic con pareti beige e moquette
Immagine di una cameretta per bambini da 4 a 10 anni chic con pareti beige e moquette
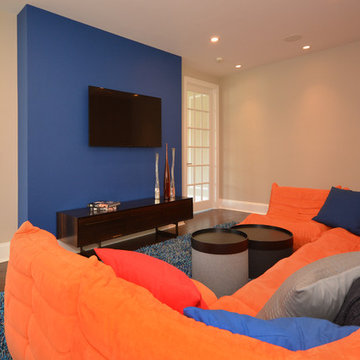
Modern Kids Room with bright orange seating, a blue feature wall and accent rug.
Sue Sotera
Esempio di una cameretta per bambini moderna di medie dimensioni con parquet scuro, pareti blu e pavimento blu
Esempio di una cameretta per bambini moderna di medie dimensioni con parquet scuro, pareti blu e pavimento blu

Our simple office fits nicely under the lofted custom-made guest bed meets bookcase (handmade with salvage bead board and sustainable maple plywood).
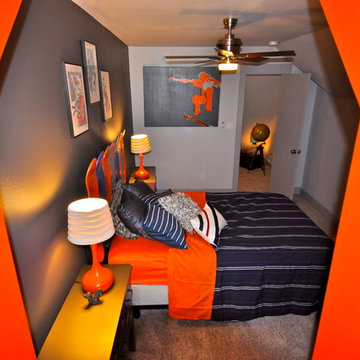
This room was for the second to eldest Hatmaker son.
Brandon Hatmaker designed and built the skater painting and skateboard headboard.
Dot the Nai (Nai Obeid) is the featured artist for work above bed.

A modern design! A fun girls room.
Esempio di una cameretta per bambini moderna di medie dimensioni con pareti beige, moquette, pavimento beige e pannellatura
Esempio di una cameretta per bambini moderna di medie dimensioni con pareti beige, moquette, pavimento beige e pannellatura
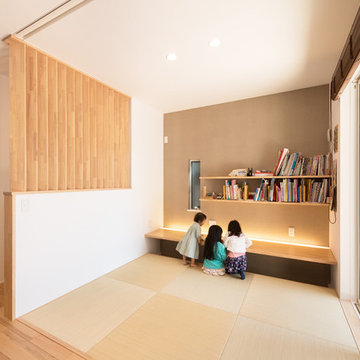
家事をしながら子ども達の様子が見えるよう、キッチンの正面に配された子供達の勉強スペース。カウンターの下を掘り込みにしており、足を入れることができる。テラスへとつながる窓を開けると、屋外空間が広がり光と風が心地よい。LDKとの間に設けたロールスクリーンを降ろせば客間として利用できる<KEIJI一級建築士事務所>
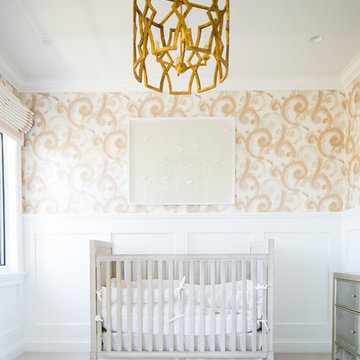
Foto di una cameretta per neonata tradizionale con pareti multicolore, moquette e pavimento grigio
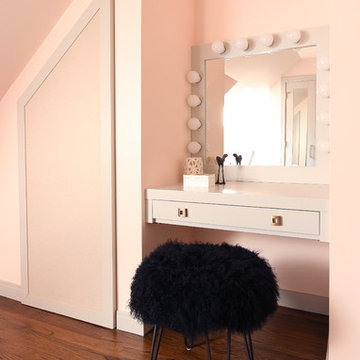
Immagine di una cameretta per bambini moderna di medie dimensioni con pareti rosa, parquet scuro e pavimento marrone
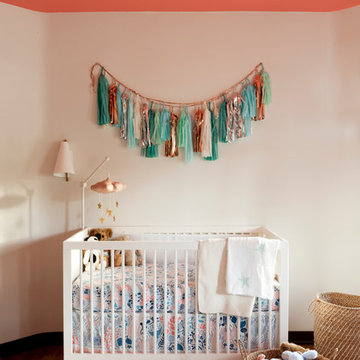
D. Gilbert
Idee per una cameretta per neonati neutra chic con pareti beige e pavimento in legno massello medio
Idee per una cameretta per neonati neutra chic con pareti beige e pavimento in legno massello medio
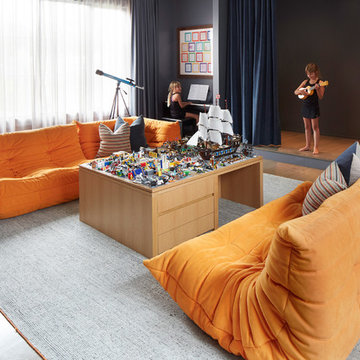
Warmly contemporary, airy, and above all welcoming, this single-family home in the heart of the city blends family-friendly living – and playing – space with rooms designed for large-scale entertaining. As at ease hosting a team’s worth of basketball-dribbling youngsters as it is gathering hundreds of philanthropy-minded guests for worthy causes, it transitions between the two without care or concern. An open floor plan is thoughtfully segmented by custom millwork designed to define spaces, provide storage, and cozy large expanses of space. Sleek, yet never cold, its gallery-like ambiance accommodates an art collection that ranges from the ethnic and organic to the textural, streamlined furniture silhouettes, quietly dynamic fabrics, and an arms-wide-open policy toward the two young boys who call this house home. Of course, like any family home, the kitchen is its heart. Here, linear forms – think wall upon wall of concealed cabinets, hugely paned windows, and an elongated island that seats eight even as it provides generous prep and serving space – define the ultimate in contemporary urban living.
Photo Credit: Werner Straube

photographer - Gemma Mount
Esempio di una cameretta per bambini da 4 a 10 anni classica di medie dimensioni con moquette e pareti multicolore
Esempio di una cameretta per bambini da 4 a 10 anni classica di medie dimensioni con moquette e pareti multicolore
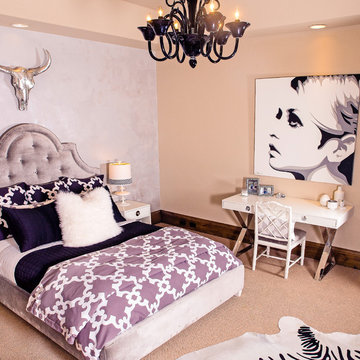
Holly @ Holly Brown Photography
Ispirazione per una cameretta per bambini moderna di medie dimensioni con pareti grigie e moquette
Ispirazione per una cameretta per bambini moderna di medie dimensioni con pareti grigie e moquette
Camerette per Bambini e Neonati arancioni - Foto e idee per arredare
2


