Camerette per Bambini e Neonati arancioni con pavimento in legno massello medio - Foto e idee per arredare
Filtra anche per:
Budget
Ordina per:Popolari oggi
1 - 20 di 185 foto
1 di 3

Idee per una grande cameretta per bambini design con pavimento in legno massello medio, soffitto ribassato, carta da parati, pareti multicolore e pavimento grigio

Photo-Jim Westphalen
Esempio di una cameretta per bambini da 4 a 10 anni contemporanea di medie dimensioni con pavimento in legno massello medio, pavimento marrone e pareti blu
Esempio di una cameretta per bambini da 4 a 10 anni contemporanea di medie dimensioni con pavimento in legno massello medio, pavimento marrone e pareti blu
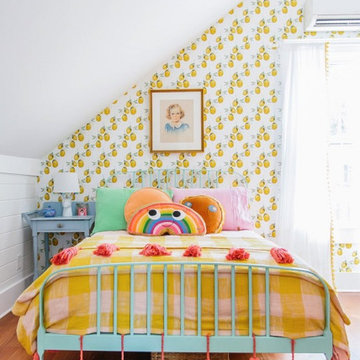
Idee per una cameretta per bambini classica con pareti multicolore, pavimento in legno massello medio e pavimento marrone
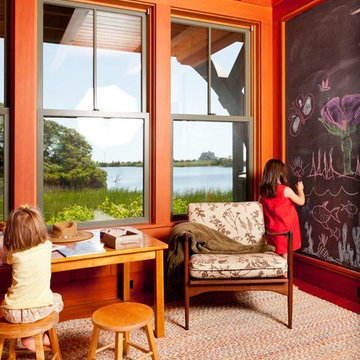
Idee per una cameretta per bambini da 4 a 10 anni stile rurale di medie dimensioni con pareti verdi e pavimento in legno massello medio
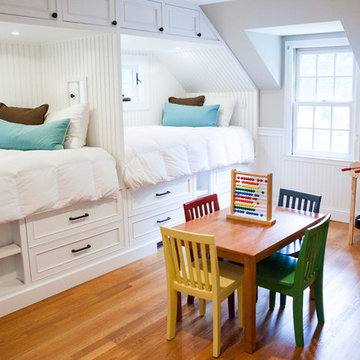
Zel, inc.
Ispirazione per una cameretta per bambini da 4 a 10 anni costiera con pareti grigie e pavimento in legno massello medio
Ispirazione per una cameretta per bambini da 4 a 10 anni costiera con pareti grigie e pavimento in legno massello medio
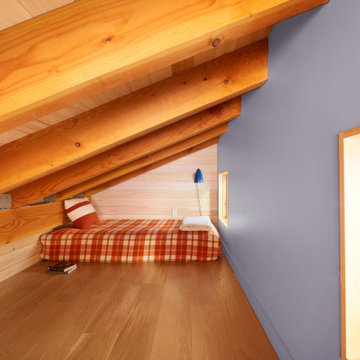
Sleeping Loft
Esempio di una piccola cameretta per bambini stile rurale con pareti blu, pavimento in legno massello medio, travi a vista e pareti in legno
Esempio di una piccola cameretta per bambini stile rurale con pareti blu, pavimento in legno massello medio, travi a vista e pareti in legno
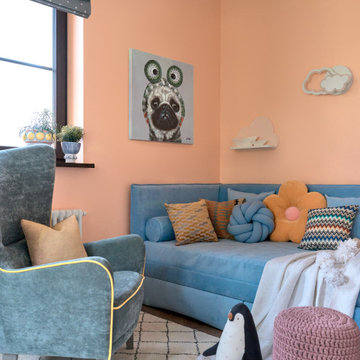
Стайлинг для интерьерной фотосъемки квартиры 120 кв.м. в ЖК "Дом на Щукинской"
Дизайн: Елизавета Волович
Фото: Наталья Вершинина
Idee per una cameretta per bambini da 4 a 10 anni classica di medie dimensioni con pareti arancioni e pavimento in legno massello medio
Idee per una cameretta per bambini da 4 a 10 anni classica di medie dimensioni con pareti arancioni e pavimento in legno massello medio
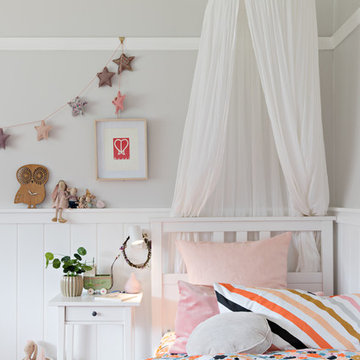
photo by ThePalmCo
Immagine di una cameretta per bambini da 1 a 3 anni classica con pareti grigie e pavimento in legno massello medio
Immagine di una cameretta per bambini da 1 a 3 anni classica con pareti grigie e pavimento in legno massello medio

Photograph by Ryan Siphers Photography
Architects: De Jesus Architecture & Design
Idee per una cameretta per bambini tropicale con pareti blu, pavimento in legno massello medio e pavimento marrone
Idee per una cameretta per bambini tropicale con pareti blu, pavimento in legno massello medio e pavimento marrone
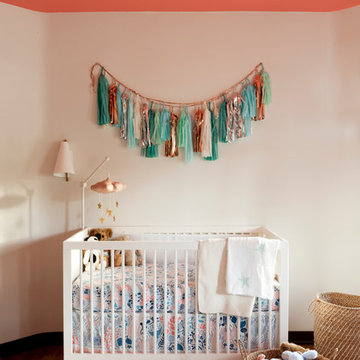
D. Gilbert
Idee per una cameretta per neonati neutra chic con pareti beige e pavimento in legno massello medio
Idee per una cameretta per neonati neutra chic con pareti beige e pavimento in legno massello medio
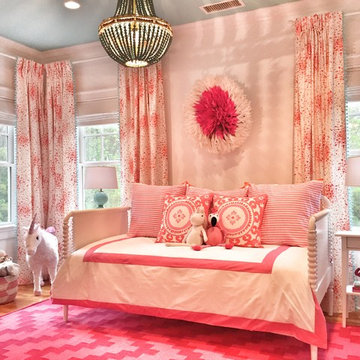
Idee per una cameretta per bambini da 4 a 10 anni classica con pareti bianche e pavimento in legno massello medio
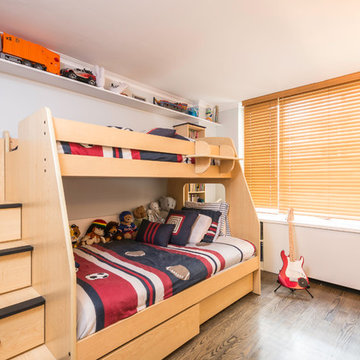
Photo credit: Eric Soltan
Ispirazione per una cameretta per bambini da 4 a 10 anni minimal di medie dimensioni con pareti bianche e pavimento in legno massello medio
Ispirazione per una cameretta per bambini da 4 a 10 anni minimal di medie dimensioni con pareti bianche e pavimento in legno massello medio
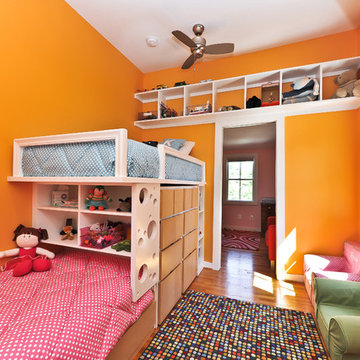
A simple, but elegant renovation, creating an extra bedroom for a growing family. Stucco exterior, new front entry, expanded dormers, and spray foam insulation.
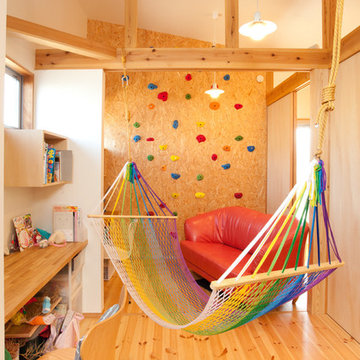
永井写真事務所
Esempio di una cameretta per bambini da 4 a 10 anni boho chic di medie dimensioni con pareti bianche e pavimento in legno massello medio
Esempio di una cameretta per bambini da 4 a 10 anni boho chic di medie dimensioni con pareti bianche e pavimento in legno massello medio
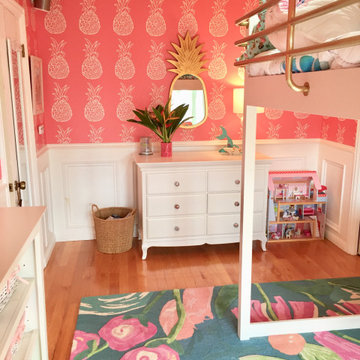
Pineapple Paradise! The pineapple wallpaper is the show stopper in this Hula room designed for a lovely little girl named Phoebe. Our goals were to make a cozy, inviting bedroom that would also be functional and make the most of the small space. The bunk bed with desk below helped create floor space for play and room for art and school. Hula girl bed sheets, tropical print bedding, pineapple wallpaper, and the extra soft floral rug add pops of fun color and cozy throughout. We love features like the palm tree lamp and pineapple mirror. We carried the theme out to the balcony with a fun seating area.
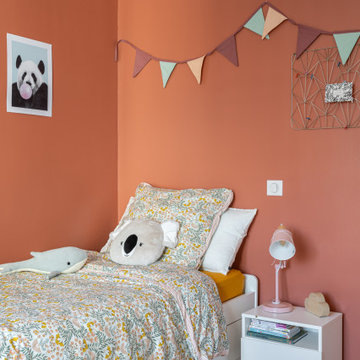
Esempio di una grande cameretta per bambini da 4 a 10 anni design con pareti rosse e pavimento in legno massello medio
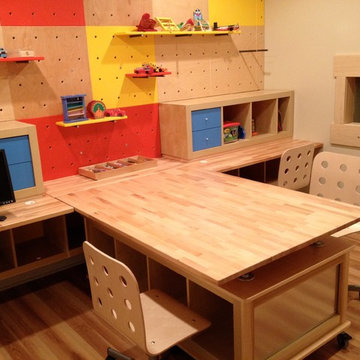
THEME The overall theme for this
space is a functional, family friendly
escape where time spent together
or alone is comfortable and exciting.
The integration of the work space,
clubhouse and family entertainment
area creates an environment that
brings the whole family together in
projects, recreation and relaxation.
Each element works harmoniously
together blending the creative and
functional into the perfect family
escape.
FOCUS The two-story clubhouse is
the focal point of the large space and
physically separates but blends the two
distinct rooms. The clubhouse has an
upper level loft overlooking the main
room and a lower enclosed space with
windows looking out into the playroom
and work room. There was a financial
focus for this creative space and the
use of many Ikea products helped to
keep the fabrication and build costs
within budget.
STORAGE Storage is abundant for this
family on the walls, in the cabinets and
even in the floor. The massive built in
cabinets are home to the television
and gaming consoles and the custom
designed peg walls create additional
shelving that can be continually
transformed to accommodate new or
shifting passions. The raised floor is
the base for the clubhouse and fort
but when pulled up, the flush mounted
floor pieces reveal large open storage
perfect for toys to be brushed into
hiding.
GROWTH The entire space is designed
to be fun and you never outgrow
fun. The clubhouse and loft will be a
focus for these boys for years and the
media area will draw the family to
this space whether they are watching
their favorite animated movie or
newest adventure series. The adjoining
workroom provides the perfect arts and
crafts area with moving storage table
and will be well suited for homework
and science fair projects.
SAFETY The desire to climb, jump,
run, and swing is encouraged in this
great space and the attention to detail
ensures that they will be safe. From
the strong cargo netting enclosing
the upper level of the clubhouse to
the added care taken with the lumber
to ensure a soft clean feel without
splintering and the extra wide borders
in the flush mounted floor storage, this
space is designed to provide this family
with a fun and safe space.
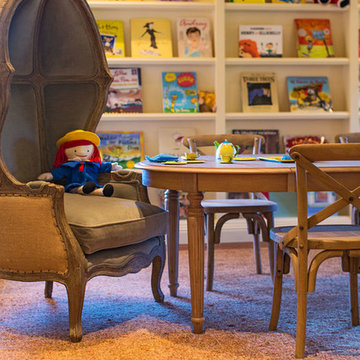
Kid-sized Restoration Hardware furniture for kids' reading room.
Esempio di una grande cameretta per bambini da 4 a 10 anni chic con pavimento in legno massello medio
Esempio di una grande cameretta per bambini da 4 a 10 anni chic con pavimento in legno massello medio
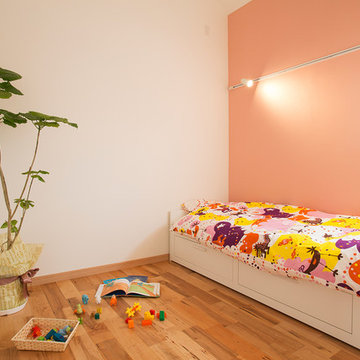
Idee per una cameretta per bambini scandinava con pareti multicolore, pavimento in legno massello medio e pavimento marrone

Our simple office fits nicely under the lofted custom-made guest bed meets bookcase (handmade with salvage bead board and sustainable maple plywood).
Camerette per Bambini e Neonati arancioni con pavimento in legno massello medio - Foto e idee per arredare
1

