Camerette per Bambini e Neonati arancioni con pavimento in legno massello medio - Foto e idee per arredare
Filtra anche per:
Budget
Ordina per:Popolari oggi
61 - 80 di 186 foto
1 di 3
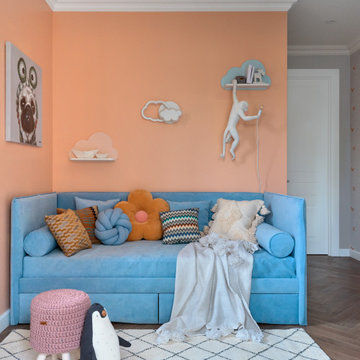
Стайлинг для интерьерной фотосъемки квартиры 120 кв.м. в ЖК "Дом на Щукинской"
Дизайн: Елизавета Волович
Фото: Наталья Вершинина
Immagine di una piccola cameretta per bambini da 4 a 10 anni design con pareti arancioni e pavimento in legno massello medio
Immagine di una piccola cameretta per bambini da 4 a 10 anni design con pareti arancioni e pavimento in legno massello medio
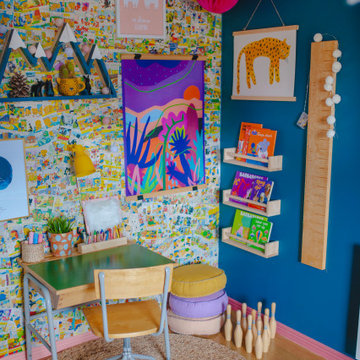
Esempio di una cameretta per bambini da 4 a 10 anni bohémian con pareti multicolore, pavimento in legno massello medio e pavimento marrone
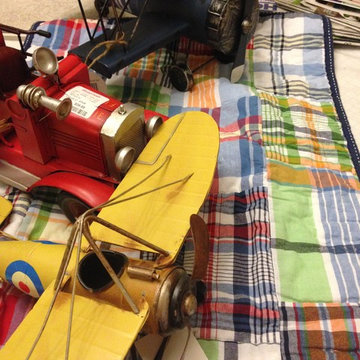
Owen's bedding and some decorative items for his room.
Foto di una cameretta per bambini da 1 a 3 anni chic con pareti blu e pavimento in legno massello medio
Foto di una cameretta per bambini da 1 a 3 anni chic con pareti blu e pavimento in legno massello medio
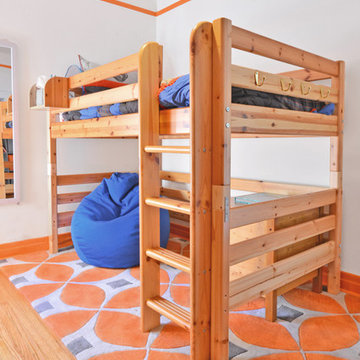
Ann Miró
Foto di una piccola cameretta per bambini da 4 a 10 anni tradizionale con pavimento in legno massello medio e pareti multicolore
Foto di una piccola cameretta per bambini da 4 a 10 anni tradizionale con pavimento in legno massello medio e pareti multicolore
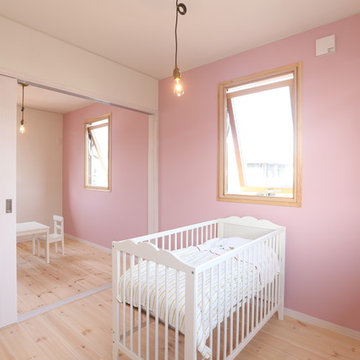
Photo by Hitomi Mese
Immagine di una cameretta per bambini da 4 a 10 anni nordica con pareti rosa, pavimento in legno massello medio e pavimento beige
Immagine di una cameretta per bambini da 4 a 10 anni nordica con pareti rosa, pavimento in legno massello medio e pavimento beige
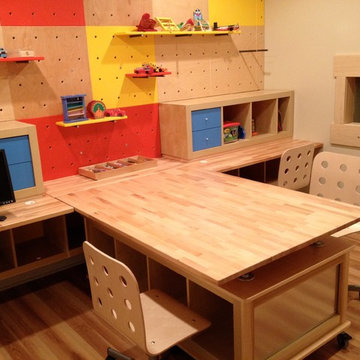
THEME The overall theme for this
space is a functional, family friendly
escape where time spent together
or alone is comfortable and exciting.
The integration of the work space,
clubhouse and family entertainment
area creates an environment that
brings the whole family together in
projects, recreation and relaxation.
Each element works harmoniously
together blending the creative and
functional into the perfect family
escape.
FOCUS The two-story clubhouse is
the focal point of the large space and
physically separates but blends the two
distinct rooms. The clubhouse has an
upper level loft overlooking the main
room and a lower enclosed space with
windows looking out into the playroom
and work room. There was a financial
focus for this creative space and the
use of many Ikea products helped to
keep the fabrication and build costs
within budget.
STORAGE Storage is abundant for this
family on the walls, in the cabinets and
even in the floor. The massive built in
cabinets are home to the television
and gaming consoles and the custom
designed peg walls create additional
shelving that can be continually
transformed to accommodate new or
shifting passions. The raised floor is
the base for the clubhouse and fort
but when pulled up, the flush mounted
floor pieces reveal large open storage
perfect for toys to be brushed into
hiding.
GROWTH The entire space is designed
to be fun and you never outgrow
fun. The clubhouse and loft will be a
focus for these boys for years and the
media area will draw the family to
this space whether they are watching
their favorite animated movie or
newest adventure series. The adjoining
workroom provides the perfect arts and
crafts area with moving storage table
and will be well suited for homework
and science fair projects.
SAFETY The desire to climb, jump,
run, and swing is encouraged in this
great space and the attention to detail
ensures that they will be safe. From
the strong cargo netting enclosing
the upper level of the clubhouse to
the added care taken with the lumber
to ensure a soft clean feel without
splintering and the extra wide borders
in the flush mounted floor storage, this
space is designed to provide this family
with a fun and safe space.
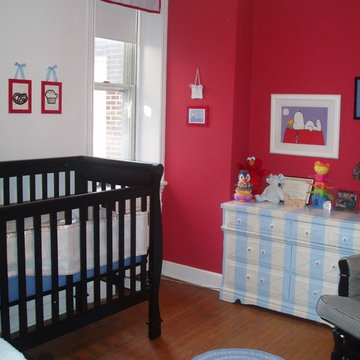
Newborn babies see in black and white. The black and white wall art in this nursery is paired with baby blue and red for a stimulating nursery environment. striped hand-painted dresser was salvaged from a dresser someone was throwing away at the curb!
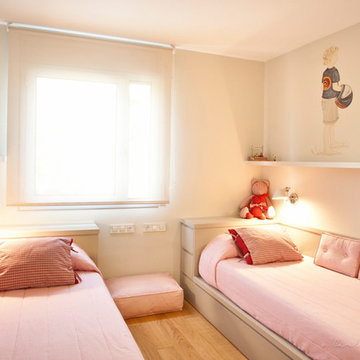
Carlos Garralaga
Esempio di una cameretta per bambini da 4 a 10 anni minimal di medie dimensioni con pareti bianche e pavimento in legno massello medio
Esempio di una cameretta per bambini da 4 a 10 anni minimal di medie dimensioni con pareti bianche e pavimento in legno massello medio
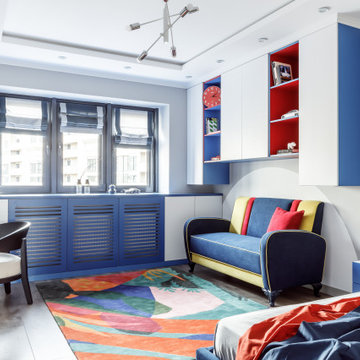
Foto di una grande cameretta per bambini contemporanea con pavimento in legno massello medio, soffitto ribassato, carta da parati, pareti grigie e pavimento grigio
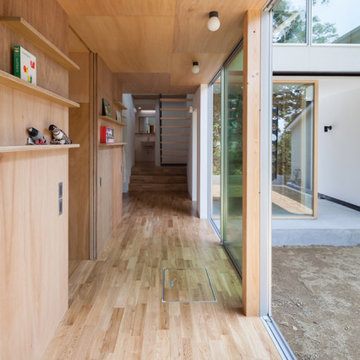
Idee per una stanza dei giochi da 4 a 10 anni design di medie dimensioni con pavimento in legno massello medio
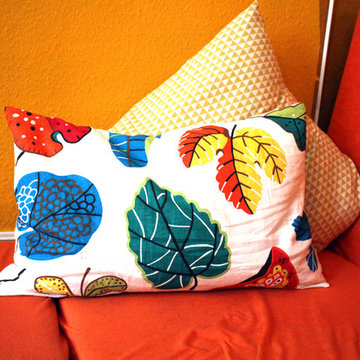
Kissenbezug aus Baumwolle mit Hotelverschluss und mit weicher oder fester Füllung. Individualisierbar.
Diese Kissen machen jeden Raum bequem, kuschelig und heimelig.
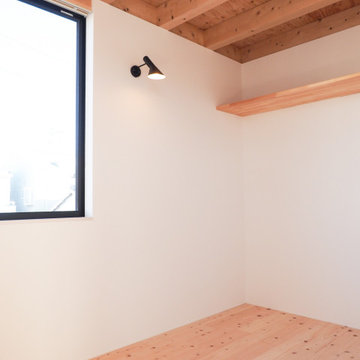
Idee per una piccola cameretta per bambini da 4 a 10 anni minimal con pareti bianche, pavimento in legno massello medio, travi a vista e carta da parati
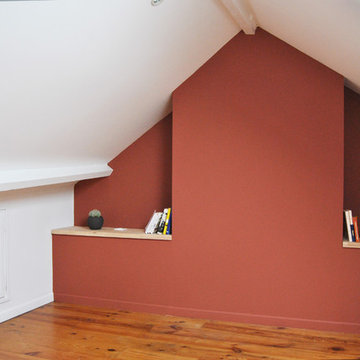
ESPACE AU CARRE
Ispirazione per una cameretta per bambini design di medie dimensioni con pareti rosse e pavimento in legno massello medio
Ispirazione per una cameretta per bambini design di medie dimensioni con pareti rosse e pavimento in legno massello medio
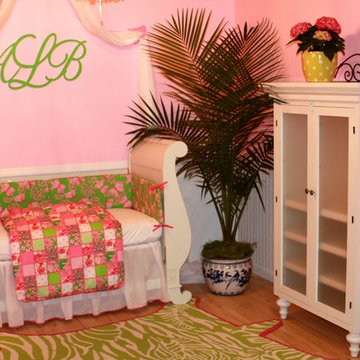
Immagine di una cameretta per bambini da 1 a 3 anni bohémian con pareti rosa e pavimento in legno massello medio
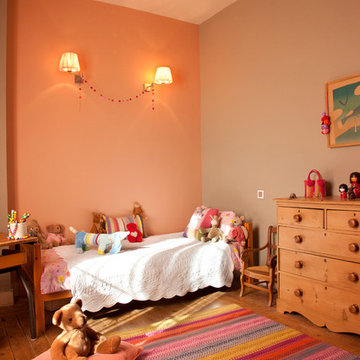
Cette chambre d'enfant se veut emprunte de douceur et de gaîté. Peinture 'brut rosé' 1825 et 'light grey' de F&B.
Crédits photo Pauline Daniel.
Ispirazione per una grande cameretta per bambini da 4 a 10 anni tradizionale con pavimento in legno massello medio e pareti multicolore
Ispirazione per una grande cameretta per bambini da 4 a 10 anni tradizionale con pavimento in legno massello medio e pareti multicolore
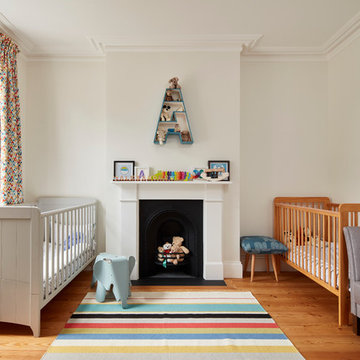
Lincoln Road is our renovation and extension of a Victorian house in East Finchley, North London. It was driven by the will and enthusiasm of the owners, Ed and Elena, who's desire for a stylish and contemporary family home kept the project focused on achieving their goals.
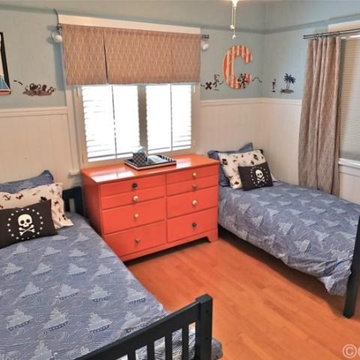
Ispirazione per una piccola cameretta per bambini da 1 a 3 anni tradizionale con pareti blu e pavimento in legno massello medio
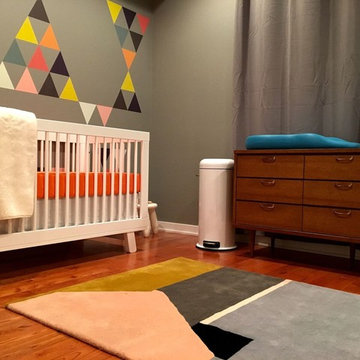
Ispirazione per una cameretta per neonato minimalista di medie dimensioni con pareti grigie, pavimento in legno massello medio e pavimento marrone
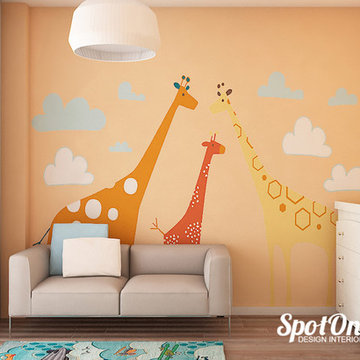
Photo by SpotOnDesign
Foto di una cameretta per bambini da 1 a 3 anni moderna di medie dimensioni con pareti multicolore e pavimento in legno massello medio
Foto di una cameretta per bambini da 1 a 3 anni moderna di medie dimensioni con pareti multicolore e pavimento in legno massello medio
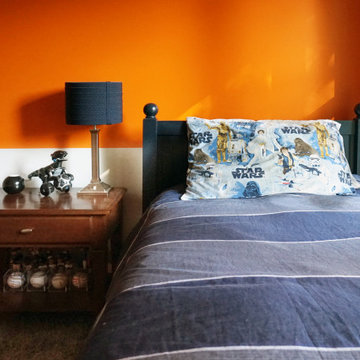
Idee per una cameretta per bambini minimalista con pareti arancioni, pavimento in legno massello medio e pavimento marrone
Camerette per Bambini e Neonati arancioni con pavimento in legno massello medio - Foto e idee per arredare
4

