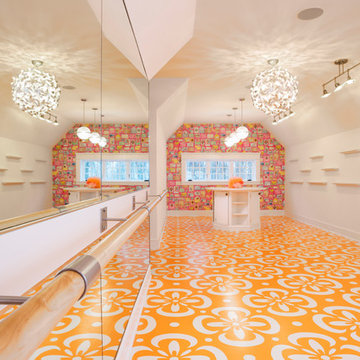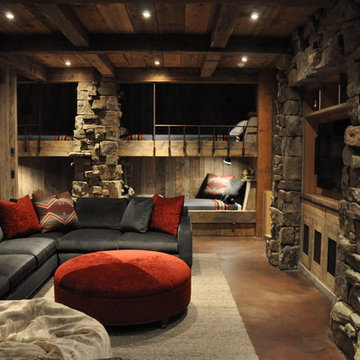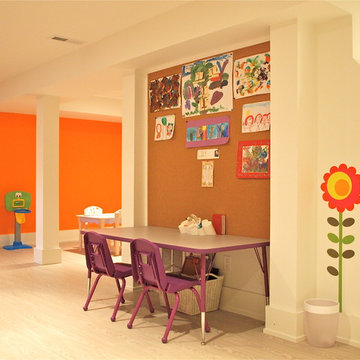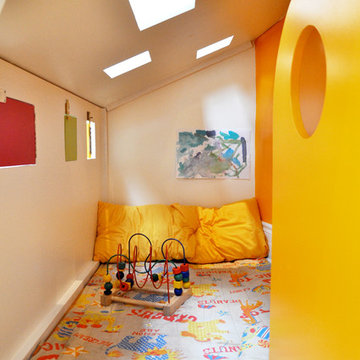Camerette per Bambini e Neonati arancioni - Foto e idee per arredare
Filtra anche per:
Budget
Ordina per:Popolari oggi
1 - 20 di 205 foto
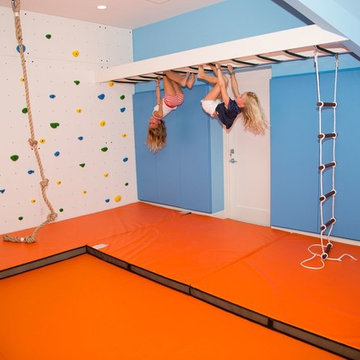
Immagine di una cameretta per bambini da 4 a 10 anni design di medie dimensioni con pareti blu e pavimento arancione
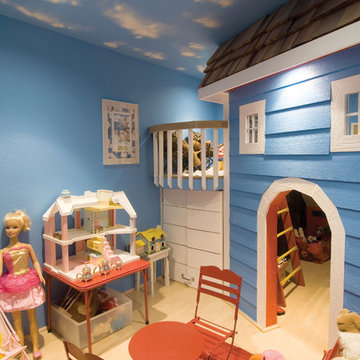
The basement kids area has a play house with a loft that can be accessed by a ladder. ©Finished Basement Company
Ispirazione per una cameretta per bambini da 4 a 10 anni chic di medie dimensioni con pareti blu, parquet chiaro e pavimento beige
Ispirazione per una cameretta per bambini da 4 a 10 anni chic di medie dimensioni con pareti blu, parquet chiaro e pavimento beige
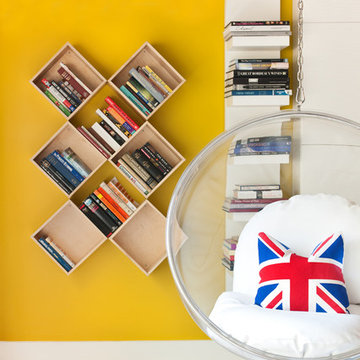
Deborah Triplett Photography
Foto di una cameretta per bambini design con pareti gialle e pavimento in cemento
Foto di una cameretta per bambini design con pareti gialle e pavimento in cemento

In the middle of the bunkbeds sits a stage/play area with a cozy nook underneath.
---
Project by Wiles Design Group. Their Cedar Rapids-based design studio serves the entire Midwest, including Iowa City, Dubuque, Davenport, and Waterloo, as well as North Missouri and St. Louis.
For more about Wiles Design Group, see here: https://wilesdesigngroup.com/
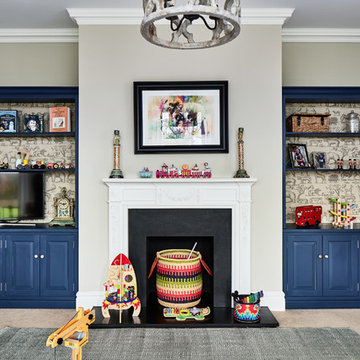
Craig Magee
Foto di una cameretta per bambini chic con pareti grigie, moquette e pavimento beige
Foto di una cameretta per bambini chic con pareti grigie, moquette e pavimento beige
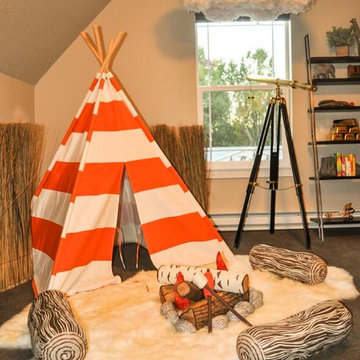
Immagine di una grande cameretta per bambini da 4 a 10 anni classica con pareti beige e moquette

A secret ball pit! Top of the slide is located in the children's closet.
Foto di una grande cameretta per bambini da 4 a 10 anni stile rurale con pareti grigie
Foto di una grande cameretta per bambini da 4 a 10 anni stile rurale con pareti grigie
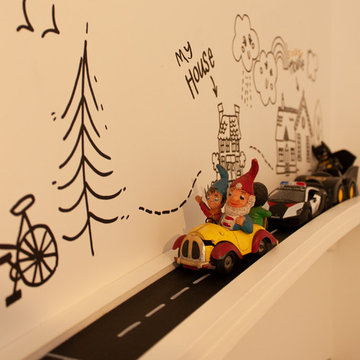
Debi Avery
Foto di una piccola cameretta per bambini da 1 a 3 anni industriale con pareti bianche
Foto di una piccola cameretta per bambini da 1 a 3 anni industriale con pareti bianche
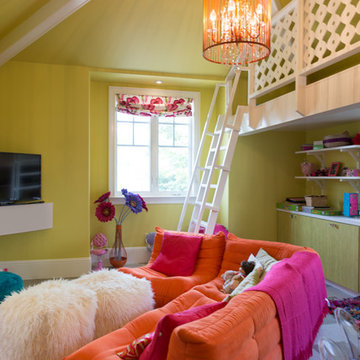
Photography by Studio Maha
Idee per una stanza dei giochi contemporanea con pavimento in vinile
Idee per una stanza dei giochi contemporanea con pavimento in vinile

Ispirazione per una piccola cameretta per bambini da 4 a 10 anni nordica con pareti arancioni, moquette, pavimento beige, soffitto a volta e carta da parati

Photos by Claire Esparros for Homepolish
Immagine di una cameretta per bambini scandinava con pareti bianche, pavimento in compensato e pavimento marrone
Immagine di una cameretta per bambini scandinava con pareti bianche, pavimento in compensato e pavimento marrone
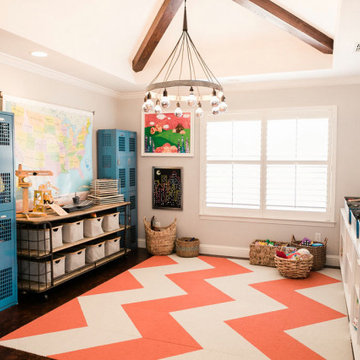
Ispirazione per una cameretta per bambini da 4 a 10 anni country di medie dimensioni con pareti grigie, parquet scuro e pavimento marrone
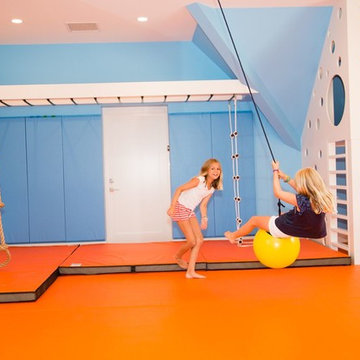
Ispirazione per una cameretta per bambini da 4 a 10 anni design di medie dimensioni con pareti blu e pavimento arancione
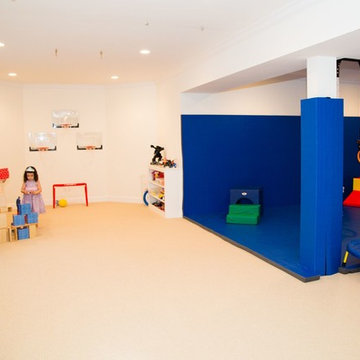
Ispirazione per una cameretta per bambini da 4 a 10 anni moderna di medie dimensioni con pareti bianche e moquette
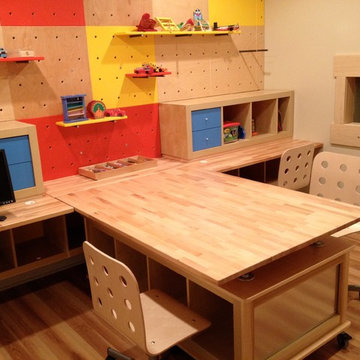
THEME The overall theme for this
space is a functional, family friendly
escape where time spent together
or alone is comfortable and exciting.
The integration of the work space,
clubhouse and family entertainment
area creates an environment that
brings the whole family together in
projects, recreation and relaxation.
Each element works harmoniously
together blending the creative and
functional into the perfect family
escape.
FOCUS The two-story clubhouse is
the focal point of the large space and
physically separates but blends the two
distinct rooms. The clubhouse has an
upper level loft overlooking the main
room and a lower enclosed space with
windows looking out into the playroom
and work room. There was a financial
focus for this creative space and the
use of many Ikea products helped to
keep the fabrication and build costs
within budget.
STORAGE Storage is abundant for this
family on the walls, in the cabinets and
even in the floor. The massive built in
cabinets are home to the television
and gaming consoles and the custom
designed peg walls create additional
shelving that can be continually
transformed to accommodate new or
shifting passions. The raised floor is
the base for the clubhouse and fort
but when pulled up, the flush mounted
floor pieces reveal large open storage
perfect for toys to be brushed into
hiding.
GROWTH The entire space is designed
to be fun and you never outgrow
fun. The clubhouse and loft will be a
focus for these boys for years and the
media area will draw the family to
this space whether they are watching
their favorite animated movie or
newest adventure series. The adjoining
workroom provides the perfect arts and
crafts area with moving storage table
and will be well suited for homework
and science fair projects.
SAFETY The desire to climb, jump,
run, and swing is encouraged in this
great space and the attention to detail
ensures that they will be safe. From
the strong cargo netting enclosing
the upper level of the clubhouse to
the added care taken with the lumber
to ensure a soft clean feel without
splintering and the extra wide borders
in the flush mounted floor storage, this
space is designed to provide this family
with a fun and safe space.
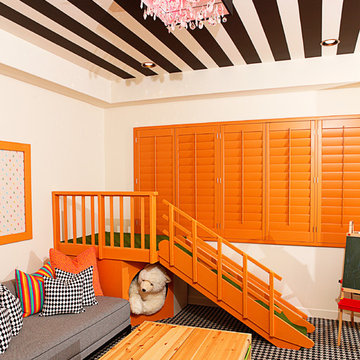
Foto di una cameretta per bambini design con pareti beige, moquette e pavimento multicolore
Camerette per Bambini e Neonati arancioni - Foto e idee per arredare
1


