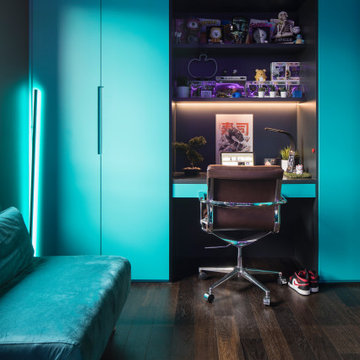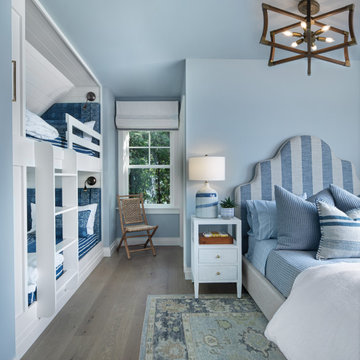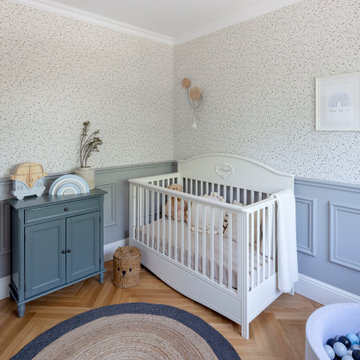Camerette per Bambini e Neonati arancioni, turchesi - Foto e idee per arredare
Filtra anche per:
Budget
Ordina per:Popolari oggi
1 - 20 di 8.996 foto
1 di 3

Ispirazione per una cameretta per bambini da 1 a 3 anni contemporanea con pareti blu, moquette, pavimento beige e pareti in mattoni

Joe Coulson photos, renew properties construction
Foto di un'ampia e In mansarda cameretta per bambini da 4 a 10 anni country con moquette e pareti blu
Foto di un'ampia e In mansarda cameretta per bambini da 4 a 10 anni country con moquette e pareti blu

Photo Credit: Regan Wood Photography
Idee per una cameretta per bambini classica con pareti grigie, moquette e pavimento grigio
Idee per una cameretta per bambini classica con pareti grigie, moquette e pavimento grigio
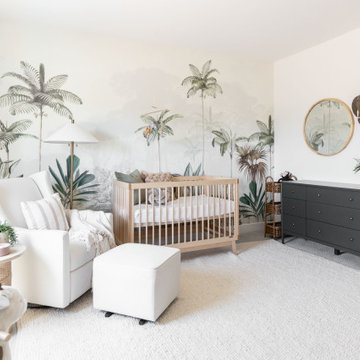
Monterosa Street Nursery
Immagine di una cameretta per neonati neutra nordica con pareti bianche, moquette, pavimento beige e carta da parati
Immagine di una cameretta per neonati neutra nordica con pareti bianche, moquette, pavimento beige e carta da parati
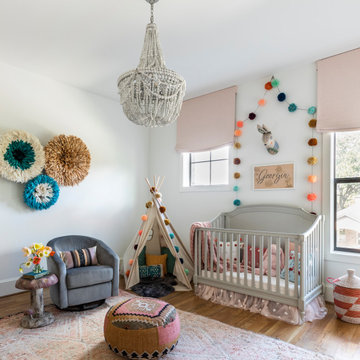
Esempio di una cameretta per neonati chic con pareti bianche, pavimento in legno massello medio e pavimento marrone
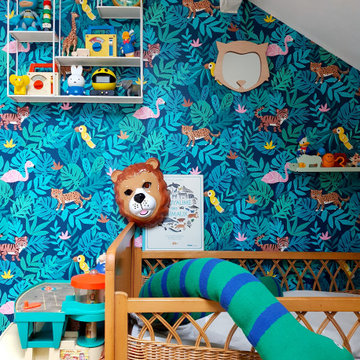
Immagine di una cameretta per neonato contemporanea di medie dimensioni con pareti multicolore
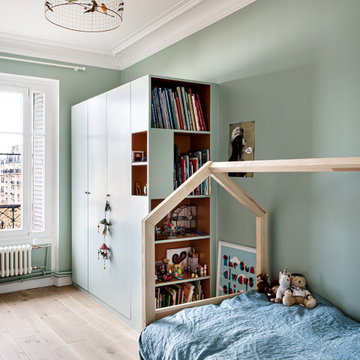
Esempio di una cameretta da letto da 4 a 10 anni contemporanea di medie dimensioni con pareti blu e parquet chiaro
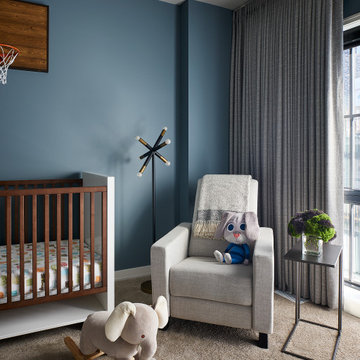
Immagine di una cameretta per neonato minimal di medie dimensioni con pareti blu, moquette e pavimento marrone

Immagine di una cameretta da bambino da 4 a 10 anni design di medie dimensioni con parquet chiaro, pavimento beige e pareti bianche
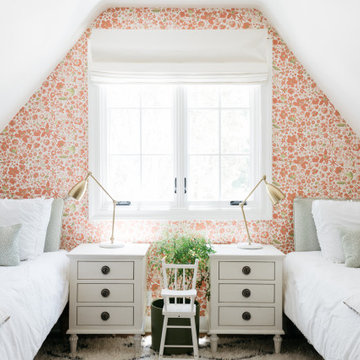
Ispirazione per una cameretta per bambini da 4 a 10 anni classica con pareti multicolore

Design + Execution by EFE Creative Lab
Custom Bookcase by Oldemburg Furniture
Photography by Christine Michelle Photography
Ispirazione per una cameretta per bambini chic con pareti blu, pavimento in legno massello medio e pavimento marrone
Ispirazione per una cameretta per bambini chic con pareti blu, pavimento in legno massello medio e pavimento marrone

Architecture, Construction Management, Interior Design, Art Curation & Real Estate Advisement by Chango & Co.
Construction by MXA Development, Inc.
Photography by Sarah Elliott
See the home tour feature in Domino Magazine
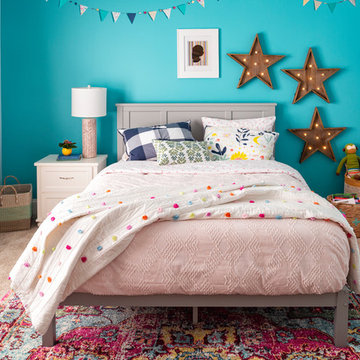
Cati Teague Photography for Gina Sims Designs
Immagine di una cameretta per bambini da 4 a 10 anni stile marino con pareti blu, moquette e pavimento beige
Immagine di una cameretta per bambini da 4 a 10 anni stile marino con pareti blu, moquette e pavimento beige
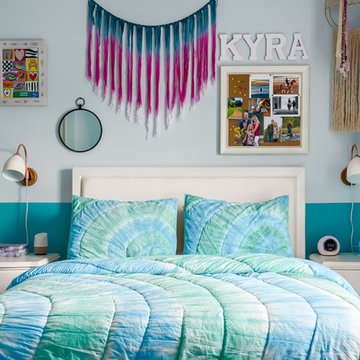
Anastasia Alkema Photography
Esempio di una cameretta per bambini da 4 a 10 anni bohémian di medie dimensioni con pareti blu, moquette e pavimento beige
Esempio di una cameretta per bambini da 4 a 10 anni bohémian di medie dimensioni con pareti blu, moquette e pavimento beige
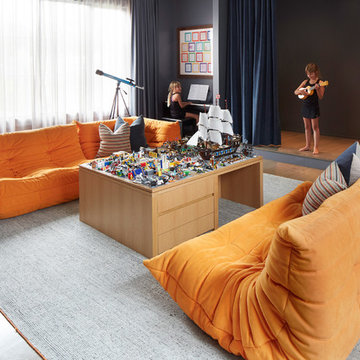
Warmly contemporary, airy, and above all welcoming, this single-family home in the heart of the city blends family-friendly living – and playing – space with rooms designed for large-scale entertaining. As at ease hosting a team’s worth of basketball-dribbling youngsters as it is gathering hundreds of philanthropy-minded guests for worthy causes, it transitions between the two without care or concern. An open floor plan is thoughtfully segmented by custom millwork designed to define spaces, provide storage, and cozy large expanses of space. Sleek, yet never cold, its gallery-like ambiance accommodates an art collection that ranges from the ethnic and organic to the textural, streamlined furniture silhouettes, quietly dynamic fabrics, and an arms-wide-open policy toward the two young boys who call this house home. Of course, like any family home, the kitchen is its heart. Here, linear forms – think wall upon wall of concealed cabinets, hugely paned windows, and an elongated island that seats eight even as it provides generous prep and serving space – define the ultimate in contemporary urban living.
Photo Credit: Werner Straube
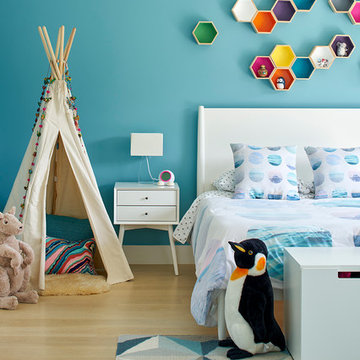
bruce damonte
Idee per una grande cameretta per bambini da 4 a 10 anni minimalista con pareti blu e parquet chiaro
Idee per una grande cameretta per bambini da 4 a 10 anni minimalista con pareti blu e parquet chiaro
Camerette per Bambini e Neonati arancioni, turchesi - Foto e idee per arredare
1



