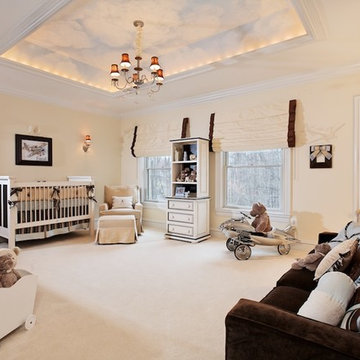Camerette per Bambini e Neonati ampie - Foto e idee per arredare
Filtra anche per:
Budget
Ordina per:Popolari oggi
101 - 120 di 854 foto
1 di 2
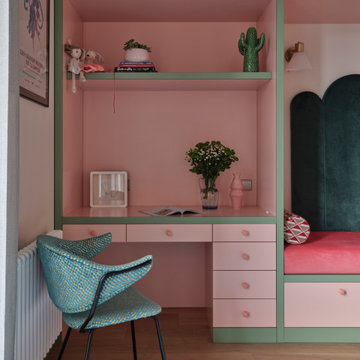
Idee per un'ampia cameretta per bambini boho chic con pareti rosa, pavimento in legno massello medio e pavimento marrone
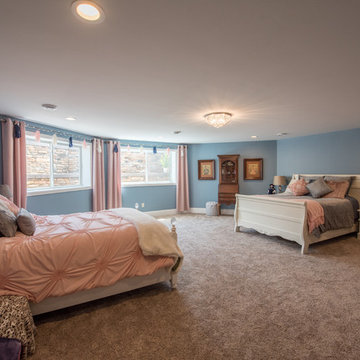
Esempio di un'ampia cameretta per bambini chic con pareti blu, moquette e pavimento marrone
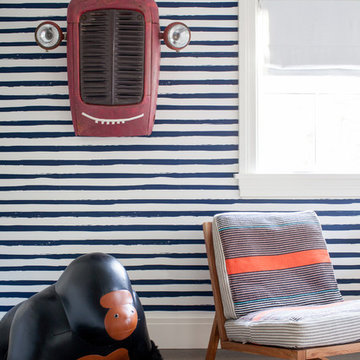
Interior Design, Custom Furniture Design, & Art Curation by Chango & Co.
Photography by Raquel Langworthy
See the project in Architectural Digest
Ispirazione per un'ampia cameretta per bambini da 4 a 10 anni classica con pareti blu e parquet scuro
Ispirazione per un'ampia cameretta per bambini da 4 a 10 anni classica con pareti blu e parquet scuro
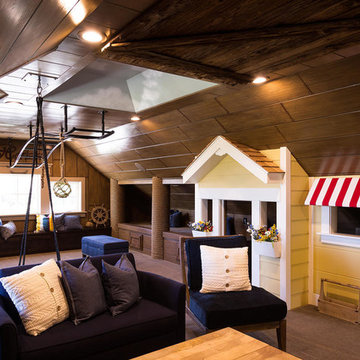
Play area upstairs
Immagine di un'ampia cameretta per bambini stile americano con moquette e pareti multicolore
Immagine di un'ampia cameretta per bambini stile americano con moquette e pareti multicolore
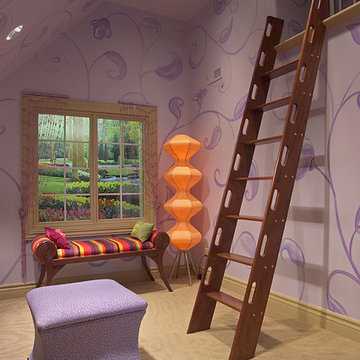
Home built by Arjay Builders Inc.
Foto di un'ampia cameretta per bambini da 4 a 10 anni chic con pareti viola e moquette
Foto di un'ampia cameretta per bambini da 4 a 10 anni chic con pareti viola e moquette
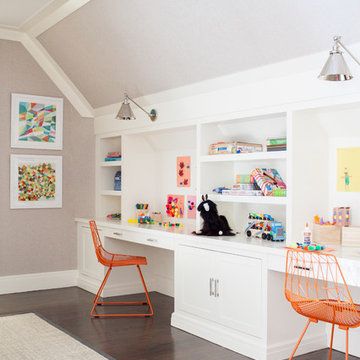
Interior Design, Custom Furniture Design, & Art Curation by Chango & Co.
Photography by Raquel Langworthy
See the project in Architectural Digest
Immagine di un'ampia cameretta per bambini da 4 a 10 anni chic con parquet scuro e pareti grigie
Immagine di un'ampia cameretta per bambini da 4 a 10 anni chic con parquet scuro e pareti grigie
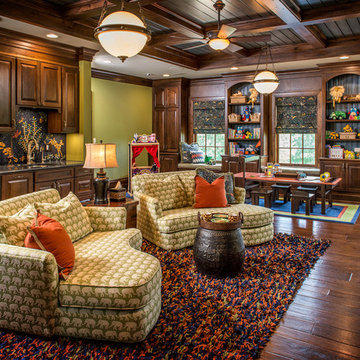
Rick Lee Photo
Mercury Mosaics
Foto di un'ampia cameretta per bambini tradizionale con pareti verdi e parquet scuro
Foto di un'ampia cameretta per bambini tradizionale con pareti verdi e parquet scuro
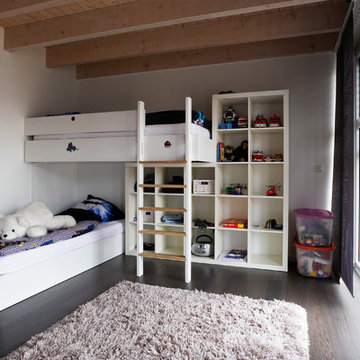
Umbau vom Büro zum Wohnhaus.
Foto: Joachim Grothus / Herford
Idee per un'ampia cameretta per bambini da 4 a 10 anni minimal con pareti bianche, parquet scuro e pavimento marrone
Idee per un'ampia cameretta per bambini da 4 a 10 anni minimal con pareti bianche, parquet scuro e pavimento marrone
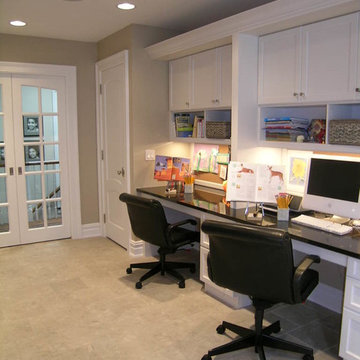
Wilmette Architect
John Toniolo Architect
Jeff Harting
North Shore Architect
Custom Home Remodel
This lake front renovation project required us to gut the entire interior of this home and re-organized all the interior space and updated the plans to today's lifestyles.
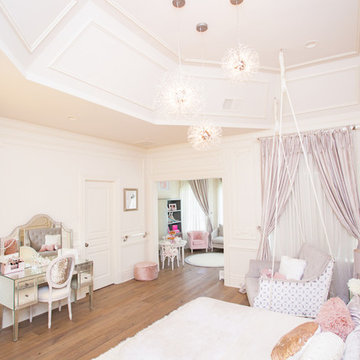
Ispirazione per un'ampia cameretta per bambini da 1 a 3 anni chic con pareti bianche, pavimento in legno massello medio e pavimento marrone
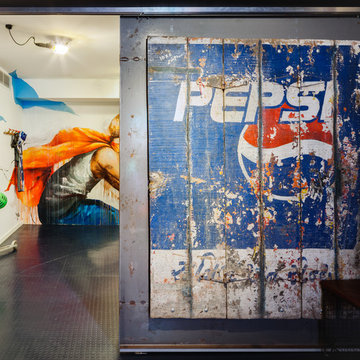
Katherine Lu
Idee per un'ampia cameretta per bambini industriale con pareti multicolore, pavimento in linoleum e pavimento blu
Idee per un'ampia cameretta per bambini industriale con pareti multicolore, pavimento in linoleum e pavimento blu
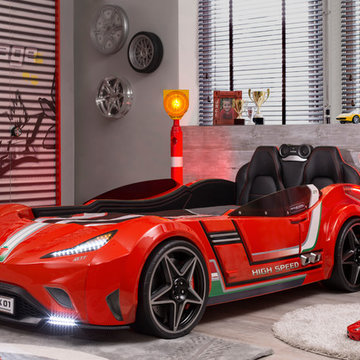
WORLD PREMIERE!!!
3-2-1.....The race is on !!! Introducing our life-like Sports Car Bed that will earn your little racer 1st place at the bedtime finish line !!!
Art. leather sports seats headboard and interior is equipped with latest technology, light animation system & detailed star shaped rims with LED lights. Plus, the bed makes real car sounds and has all triggered by a wireless remote control, body kit and fog light, LED rear indicator, 3D exhaust pipe design and shatterproof acrylic glass, Sound System with radio, USB, SD card, and Bluetooth input.
Bedroom accessories sold separately and include: desk, chair, dresser, bookcase, wardrobe, closet, shelves, bedding and cushions.
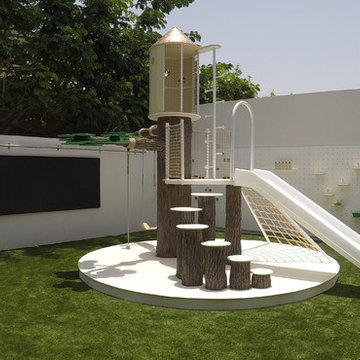
Oasis in the Desert
You can find a whole lot of fun ready for the kids in this fun contemporary play-yard in the dessert.
Theme:
The overall theme of the play-yard is a blend of creative and active outdoor play that blends with the contemporary styling of this beautiful home.
Focus:
The overall focus for the design of this amazing play-yard was to provide this family with an outdoor space that would foster an active and creative playtime for their children of various ages. The visual focus of this space is the 15-foot tree placed in the middle of the turf yard. This fantastic structure beacons the children to climb the mini stumps and enjoy the slide or swing happily from the branches all the while creating a touch of whimsical nature not typically found in the desert.
Surrounding the tree the play-yard offers an array of activities for these lucky children from the chalkboard walls to create amazing pictures to the custom ball wall to practice their skills, the custom myWall system provides endless options for the kids and parents to keep the space exciting and new. Rock holds easily clip into the wall offering ever changing climbing routes, custom water toys and games can also be adapted to the wall to fit the fun of the day.
Storage:
The myWall system offers various storage options including shelving, closed cases or hanging baskets all of which can be moved to alternate locations on the wall as the homeowners want to customize the play-yard.
Growth:
The myWall system is built to grow with the users whether it is with changing taste, updating design or growing children, all the accessories can be moved or replaced while leaving the main frame in place. The materials used throughout the space were chosen for their durability and ability to withstand the harsh conditions for many years. The tree also includes 3 levels of swings offering children of varied ages the chance to swing from the branches.
Safety:
Safety is of critical concern with any play-yard and a space in the harsh conditions of the desert presented specific concerns which were addressed with light colored materials to reflect the sun and reduce heat buildup and stainless steel hardware was used to avoid rusting. The myWall accessories all use a locking mechanism which allows for easy adjustments but also securely locks the pieces into place once set. The flooring in the treehouse was also textured to eliminate skidding.
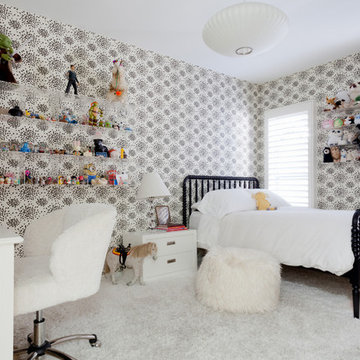
Photo: Amy Bartlam
Immagine di un'ampia cameretta per bambini contemporanea con pareti bianche e parquet chiaro
Immagine di un'ampia cameretta per bambini contemporanea con pareti bianche e parquet chiaro
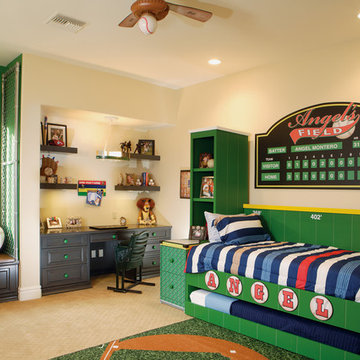
Joe Cotitta
Epic Photography
joecotitta@cox.net:
Builder: Eagle Luxury Property
Ispirazione per un'ampia cameretta per bambini da 1 a 3 anni classica con moquette e pareti multicolore
Ispirazione per un'ampia cameretta per bambini da 1 a 3 anni classica con moquette e pareti multicolore

Having two young boys presents its own challenges, and when you have two of their best friends constantly visiting, you end up with four super active action heroes. This family wanted to dedicate a space for the boys to hangout. We took an ordinary basement and converted it into a playground heaven. A basketball hoop, climbing ropes, swinging chairs, rock climbing wall, and climbing bars, provide ample opportunity for the boys to let their energy out, and the built-in window seat is the perfect spot to catch a break. Tall built-in wardrobes and drawers beneath the window seat to provide plenty of storage for all the toys.
You can guess where all the neighborhood kids come to hangout now ☺

Design, Fabrication, Install & Photography By MacLaren Kitchen and Bath
Designer: Mary Skurecki
Wet Bar: Mouser/Centra Cabinetry with full overlay, Reno door/drawer style with Carbide paint. Caesarstone Pebble Quartz Countertops with eased edge detail (By MacLaren).
TV Area: Mouser/Centra Cabinetry with full overlay, Orleans door style with Carbide paint. Shelving, drawers, and wood top to match the cabinetry with custom crown and base moulding.
Guest Room/Bath: Mouser/Centra Cabinetry with flush inset, Reno Style doors with Maple wood in Bedrock Stain. Custom vanity base in Full Overlay, Reno Style Drawer in Matching Maple with Bedrock Stain. Vanity Countertop is Everest Quartzite.
Bench Area: Mouser/Centra Cabinetry with flush inset, Reno Style doors/drawers with Carbide paint. Custom wood top to match base moulding and benches.
Toy Storage Area: Mouser/Centra Cabinetry with full overlay, Reno door style with Carbide paint. Open drawer storage with roll-out trays and custom floating shelves and base moulding.
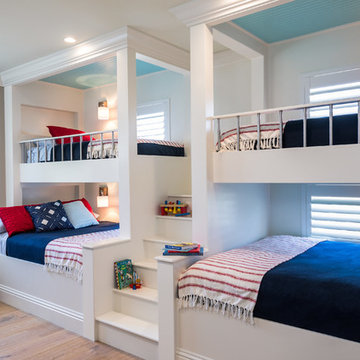
©Folland Photography LLC
Ispirazione per un'ampia cameretta per bambini costiera con pavimento in legno massello medio, pavimento marrone e pareti grigie
Ispirazione per un'ampia cameretta per bambini costiera con pavimento in legno massello medio, pavimento marrone e pareti grigie
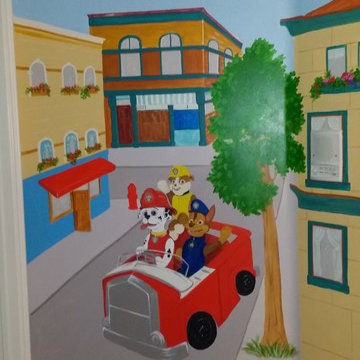
Firehouse Wall mural encompassed the entire room including the bathroom. Various buildings and scenes were incorporated to give a city feel for the boys to imagine they are firemen in their own city. Dalmatians, Paw Patrol, Firehouse elements all included to give the full experience.
Camerette per Bambini e Neonati ampie - Foto e idee per arredare
6


