Camerette per Bambini e Neonati ampie con pavimento grigio - Foto e idee per arredare
Filtra anche per:
Budget
Ordina per:Popolari oggi
1 - 20 di 56 foto
1 di 3
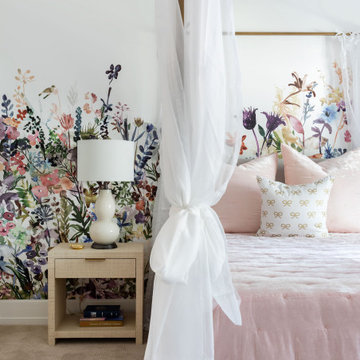
Idee per un'ampia cameretta per bambini da 4 a 10 anni contemporanea con pareti multicolore, moquette, pavimento grigio e carta da parati
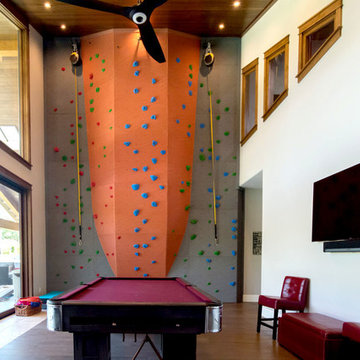
Larry Redman
Idee per un'ampia cameretta per bambini da 4 a 10 anni american style con pareti grigie, pavimento in legno massello medio e pavimento grigio
Idee per un'ampia cameretta per bambini da 4 a 10 anni american style con pareti grigie, pavimento in legno massello medio e pavimento grigio
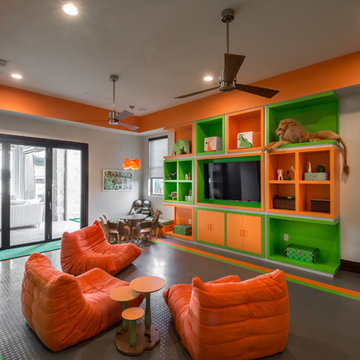
We designed this fun and contemporary kids playroom with bright colors to spark creativity. The rubber floors, low profile chairs, fun mural, and chalkboard wall make this the perfect space to let your kids be kids.
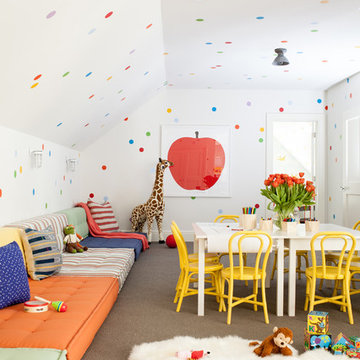
Interior Design, Custom Furniture Design, & Art Curation by Chango & Co.
Photography by Raquel Langworthy
See the project in Architectural Digest
Esempio di un'ampia cameretta per bambini da 4 a 10 anni tradizionale con pareti multicolore, moquette e pavimento grigio
Esempio di un'ampia cameretta per bambini da 4 a 10 anni tradizionale con pareti multicolore, moquette e pavimento grigio
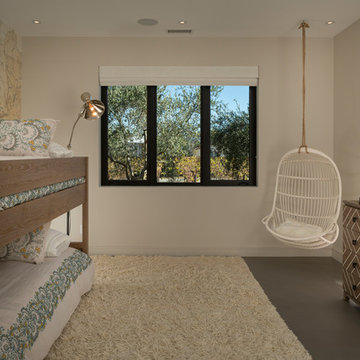
www.jacobelliott.com
Immagine di un'ampia cameretta per bambini da 4 a 10 anni minimal con pareti bianche, pavimento grigio e pavimento in cemento
Immagine di un'ampia cameretta per bambini da 4 a 10 anni minimal con pareti bianche, pavimento grigio e pavimento in cemento
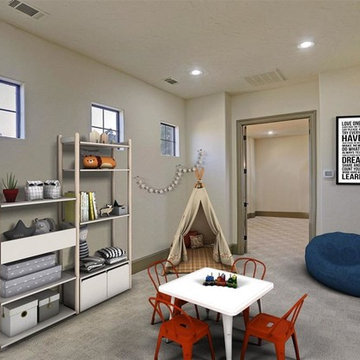
Custom Home Design by Purser Architectural. Beautifully built by Sprouse House Custom Homes.
Foto di un'ampia cameretta per bambini da 4 a 10 anni classica con pareti grigie, moquette e pavimento grigio
Foto di un'ampia cameretta per bambini da 4 a 10 anni classica con pareti grigie, moquette e pavimento grigio
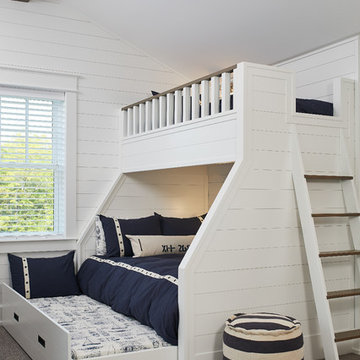
Ashley Avila Photography
Immagine di un'ampia cameretta per bambini stile marinaro con pareti bianche, moquette e pavimento grigio
Immagine di un'ampia cameretta per bambini stile marinaro con pareti bianche, moquette e pavimento grigio
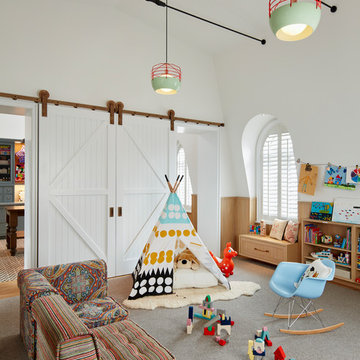
This playroom was designed in such a way to accommodate changing needs as the children grow. Special details include: barn doors on brass hardware, steel tie-bar ceiling, rift white oak tongue and groove wainscot paneling and bookcase.
Architecture, Design & Construction by BGD&C
Interior Design by Kaldec Architecture + Design
Exterior Photography: Tony Soluri
Interior Photography: Nathan Kirkman
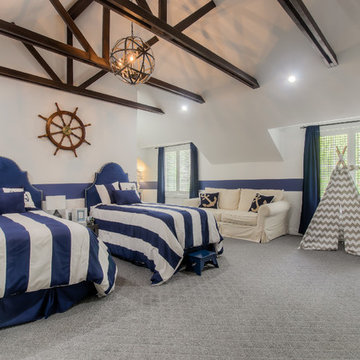
Jack Brennan
Immagine di un'ampia cameretta per bambini da 4 a 10 anni stile marinaro con pareti blu, moquette e pavimento grigio
Immagine di un'ampia cameretta per bambini da 4 a 10 anni stile marinaro con pareti blu, moquette e pavimento grigio
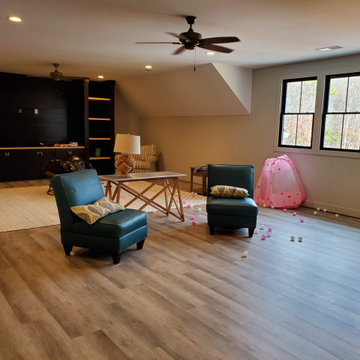
Happy Feet International Quick Fit Loose Lay Luxury Vinyl color Moonlight.
Idee per un'ampia cameretta per bambini country con pareti grigie, pavimento in vinile e pavimento grigio
Idee per un'ampia cameretta per bambini country con pareti grigie, pavimento in vinile e pavimento grigio
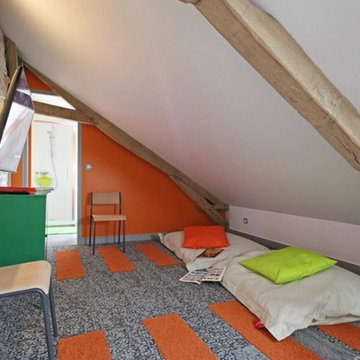
Foto di un'ampia cameretta per bambini con pareti arancioni, moquette e pavimento grigio
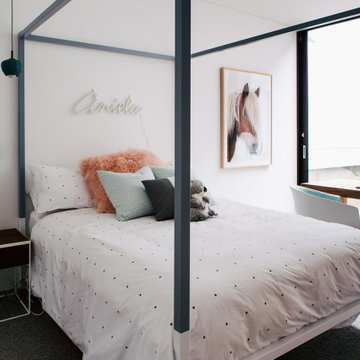
The eldest daughter is an avid rider and had been gifted the beautiful art print. We expanded the colour schemes to Ariela's favourite colour combo of mint and nude by custom colouring the pendants, dip dying the bed frame and colour matching the bed pillows. The result was a cozy and contemporary bedroom this teenager won't tire of too quickly.
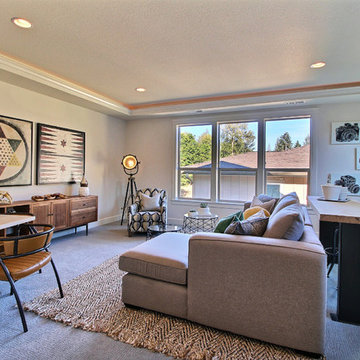
Paint by Sherwin Williams
Body Color - City Loft - SW 7631
Trim Color - Custom Color - SW 8975/3535
Master Suite & Guest Bath - Site White - SW 7070
Girls' Rooms & Bath - White Beet - SW 6287
Exposed Beams & Banister Stain - Banister Beige - SW 3128-B
Gas Fireplace by Heat & Glo
Flooring & Tile by Macadam Floor & Design
Carpet by Mohawk Flooring
Carpet Product Metro Spirit in Skylights
Tile Product - Duquesa Tile in Jasmine
Sinks by Decolav
Slab Countertops by Wall to Wall Stone Corp
Kitchen Quartz Product True North Calcutta
Master Suite Quartz Product True North Venato Extra
Girls' Bath Quartz Product True North Pebble Beach
All Other Quartz Product True North Light Silt
Windows by Milgard Windows & Doors
Window Product Style Line® Series
Window Supplier Troyco - Window & Door
Window Treatments by Budget Blinds
Lighting by Destination Lighting
Fixtures by Crystorama Lighting
Interior Design by Tiffany Home Design
Custom Cabinetry & Storage by Northwood Cabinets
Customized & Built by Cascade West Development
Photography by ExposioHDR Portland
Original Plans by Alan Mascord Design Associates
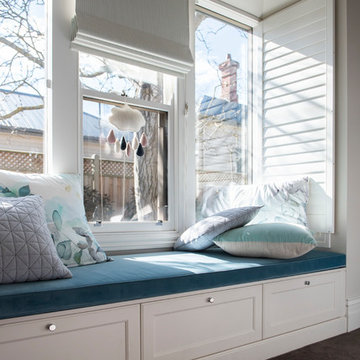
Adrienne Bizzarri Photography
Idee per un'ampia cameretta per bambini tradizionale con pareti beige, moquette e pavimento grigio
Idee per un'ampia cameretta per bambini tradizionale con pareti beige, moquette e pavimento grigio
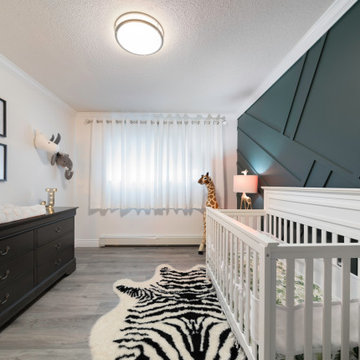
This home was completely remodelled with high end stainless steel appliances, custom millwork cabinets, new hardwood flooring throughout, and new fixtures.
The updated home is now a bright, inviting space to entertain and create new memories in.
The renovation continued into the living, dining, and entry areas as well as the upstairs bedrooms and master bathroom. A large barn door was installed in the upstairs master bedroom to conceal the walk in closet.
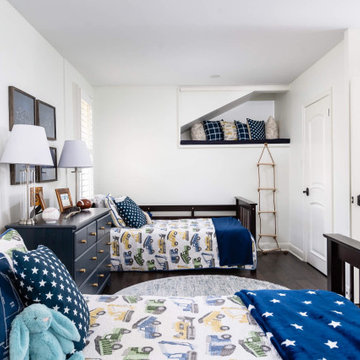
This room used to be divinded into two rooms; one of which was so small and had this weird cubby for storage 6 ft off the ground. Once the walls came down and both boys were ready to share a room we created this amazing space they could share. We changed from a bunkbed to separate beds that filled the room and allowed for different play zones. By far, our little clients loved their reading nook and often opt to skip the ladder and jump onto the bed!
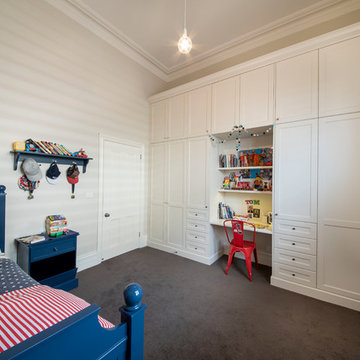
Adrienne Bizzarri Photography
Esempio di un'ampia cameretta per bambini da 4 a 10 anni tradizionale con moquette, pavimento grigio e pareti beige
Esempio di un'ampia cameretta per bambini da 4 a 10 anni tradizionale con moquette, pavimento grigio e pareti beige
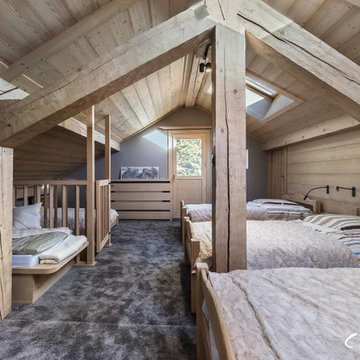
dernier étage du chalet, aménagé en dortoir avec une salle de bain.
charpente apparente entièrement sablée et blanchie
lambris large et brossé
Esempio di un'ampia cameretta per bambini rustica con pareti grigie, moquette e pavimento grigio
Esempio di un'ampia cameretta per bambini rustica con pareti grigie, moquette e pavimento grigio
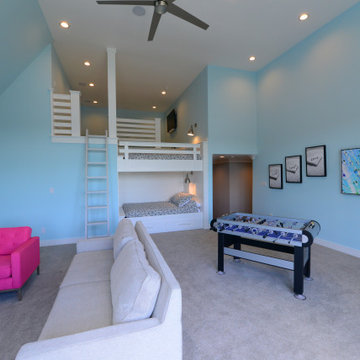
The perfect hangout for kids to gather. The lower level has a large area to relax, play games, read, or spend time. across from a wall of large windows is a built in queen size bed with storage under it. A short climb to the loft has another queen bed and an area with TV and seating.
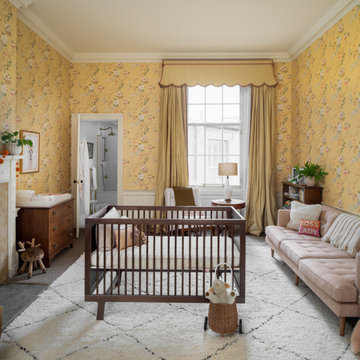
© ZAC and ZAC
Foto di un'ampia cameretta per neonata chic con pareti gialle, pavimento grigio e carta da parati
Foto di un'ampia cameretta per neonata chic con pareti gialle, pavimento grigio e carta da parati
Camerette per Bambini e Neonati ampie con pavimento grigio - Foto e idee per arredare
1

