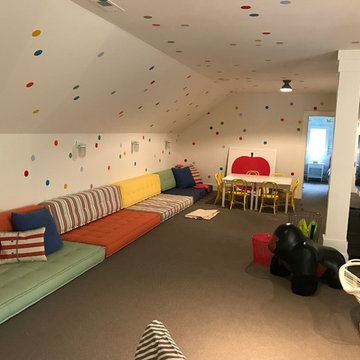Camerette per Bambini e Neonati ampie - Foto e idee per arredare
Filtra anche per:
Budget
Ordina per:Popolari oggi
141 - 160 di 854 foto
1 di 2
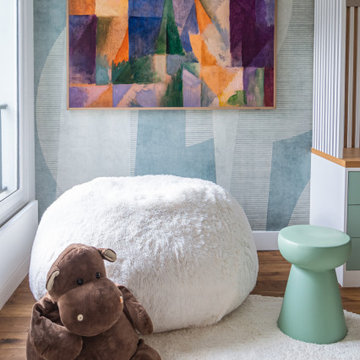
Pour cette rénovation partielle, l’enjeu pour l’équipe d’Ameo Concept fut de rénover et aménager intégralement deux chambres d’enfants respectivement de 18,5 et 25,8m2. Ces deux espaces généreux devaient, selon les demandes des deux garçons concernés, respecter une thématique axée autour du jeu vidéo. Afin de rendre cette dernière discrète et évolutive, les aménagements furent traités entièrement sur mesure afin d’y intégrer des rubans led connectés par domotique permettant de créer des ambiances lumineuses sur demande.
Les grands bureaux intègrent des panneaux tapissés afin d’améliorer les performances acoustiques, tandis que les lits une place et demie (120x200cm) s’encadrent de rangements, chevets et têtes de lits pensés afin d’allier optimisation spatiale et confort. Enfin, de grandes alcôves banquettes permettent d’offrir des volumes de détente où il fait bon bouquiner.
Entre menuiserie et tapisserie, un projet détaillé et sophistiqué réalisé clé en main.
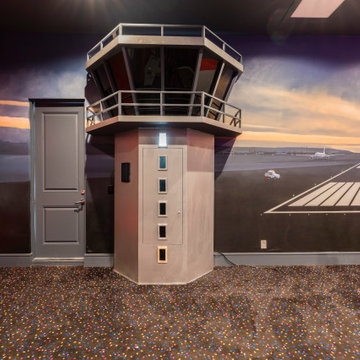
Custom Airplane Themed Game Room Garage Conversion with video wall and Karaoke stage, flight simulator
Reunion Resort
Kissimmee FL
Landmark Custom Builder & Remodeling
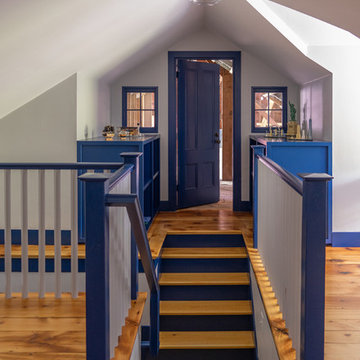
Immagine di un'ampia cameretta per bambini country con parquet chiaro
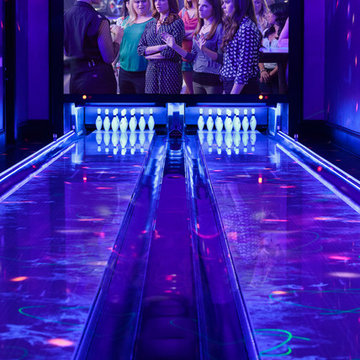
This home bowling alley features a custom lane color called "Red Hot Allusion" and special flame graphics that are visible under ultraviolet black lights, and a custom "LA Lanes" logo. 12' wide projection screen, down-lane LED lighting, custom gray pins and black pearl guest bowling balls, both with custom "LA Lanes" logo. Built-in ball and shoe storage. Triple overhead screens (2 scoring displays and 1 TV).
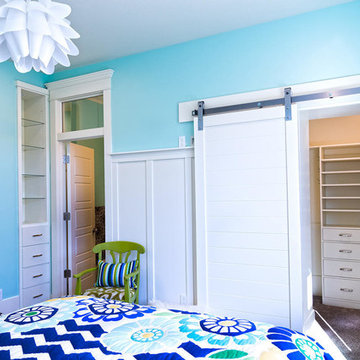
Girl's bedroom
Foto di un'ampia cameretta per bambini stile americano con pareti blu e moquette
Foto di un'ampia cameretta per bambini stile americano con pareti blu e moquette
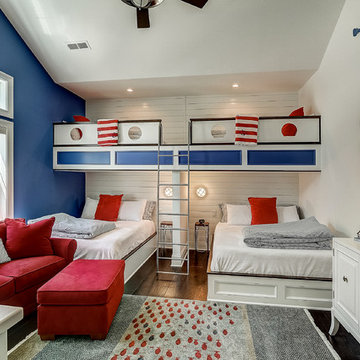
Nautical! Bunk beds!!
Ispirazione per un'ampia cameretta per bambini da 4 a 10 anni costiera con pareti bianche, parquet scuro e pavimento marrone
Ispirazione per un'ampia cameretta per bambini da 4 a 10 anni costiera con pareti bianche, parquet scuro e pavimento marrone
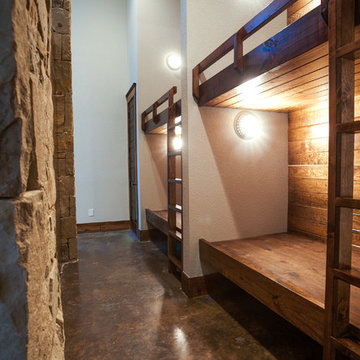
Ariana Miller with ANM Photography. www.anmphoto.com
Esempio di un'ampia cameretta per bambini stile rurale con pareti beige e pavimento in cemento
Esempio di un'ampia cameretta per bambini stile rurale con pareti beige e pavimento in cemento
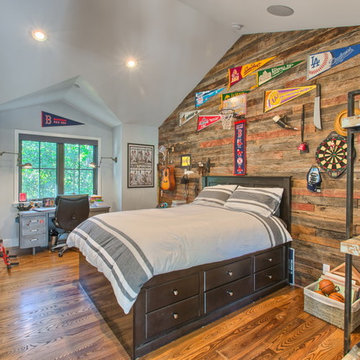
Foto di un'ampia cameretta per bambini classica con pareti grigie e pavimento in legno massello medio
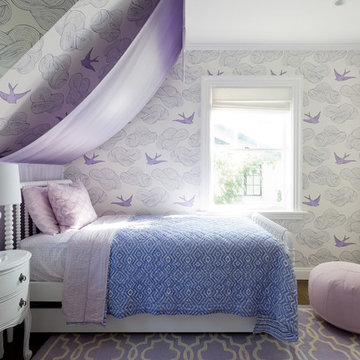
Photo: Amy Bartlam
Immagine di un'ampia cameretta per bambini da 4 a 10 anni eclettica con pareti bianche, parquet scuro e pavimento marrone
Immagine di un'ampia cameretta per bambini da 4 a 10 anni eclettica con pareti bianche, parquet scuro e pavimento marrone

Penza Bailey Architects was contacted to update the main house to suit the next generation of owners, and also expand and renovate the guest apartment. The renovations included a new mudroom and playroom to accommodate the couple and their three very active boys, creating workstations for the boys’ various activities, and renovating several bathrooms. The awkwardly tall vaulted ceilings in the existing great room and dining room were scaled down with lowered tray ceilings, and a new fireplace focal point wall was incorporated in the great room. In addition to the renovations to the focal point of the home, the Owner’s pride and joy includes the new billiard room, transformed from an underutilized living room. The main feature is a full wall of custom cabinetry that hides an electronically secure liquor display that rises out of the cabinet at the push of an iPhone button. In an unexpected request, a new grilling area was designed to accommodate the owner’s gas grill, charcoal grill and smoker for more cooking and entertaining options. This home is definitely ready to accommodate a new generation of hosting social gatherings.
Mitch Allen Photography
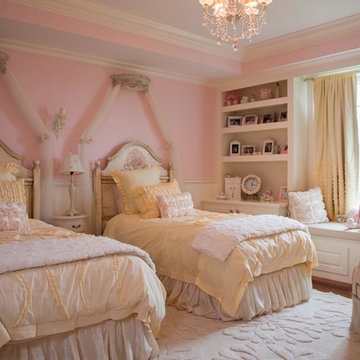
sam gray Photography, MDK Design Associates
Idee per un'ampia cameretta per bambini da 1 a 3 anni tradizionale con parquet chiaro
Idee per un'ampia cameretta per bambini da 1 a 3 anni tradizionale con parquet chiaro
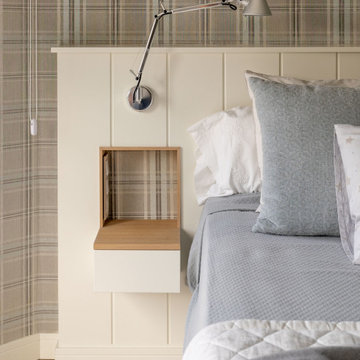
Foto di un'ampia cameretta per bambini tradizionale con pareti grigie, pavimento in laminato e carta da parati
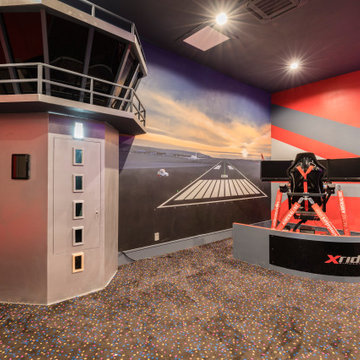
Custom Airplane Themed Game Room Garage Conversion with video wall and Karaoke stage, flight simulator
Reunion Resort
Kissimmee FL
Landmark Custom Builder & Remodeling
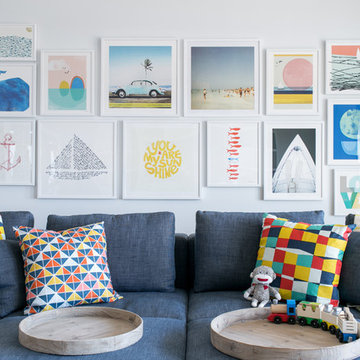
Interior Design, Custom Furniture Design, & Art Curation by Chango & Co.
Photography by Raquel Langworthy
Shop the Beach Haven Waterfront accessories at the Chango Shop!
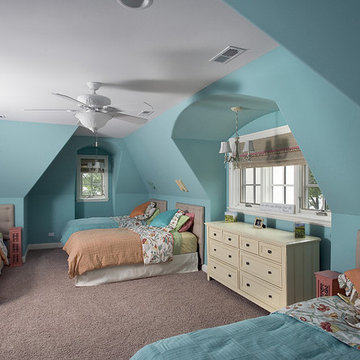
http://www.pickellbuilders.com. Photography by Linda Oyama Bryan. Third Floor Bunk Room featuring Clipped Ceilings.
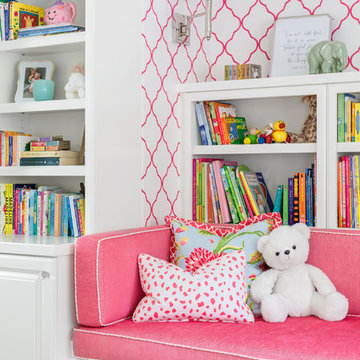
WE Studio Photography
Immagine di un'ampia cameretta per bambini da 1 a 3 anni chic con pareti rosa, moquette e pavimento beige
Immagine di un'ampia cameretta per bambini da 1 a 3 anni chic con pareti rosa, moquette e pavimento beige
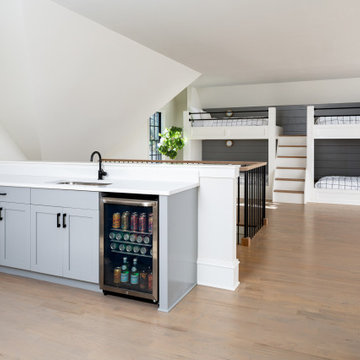
Thanks to the massive 3rd-floor bonus space, we were able to add an additional full bathroom, custom
built-in bunk beds, and a den with a wet bar giving you and your family room to sit back and relax.
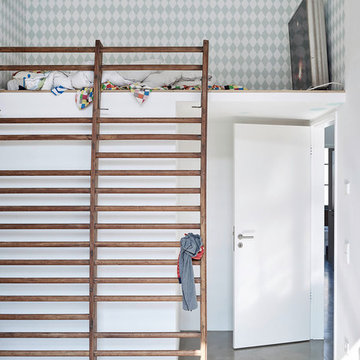
über die Sprossenwand ins Bett
__ Foto: MIchael Moser
Ispirazione per un'ampia cameretta da letto industriale
Ispirazione per un'ampia cameretta da letto industriale
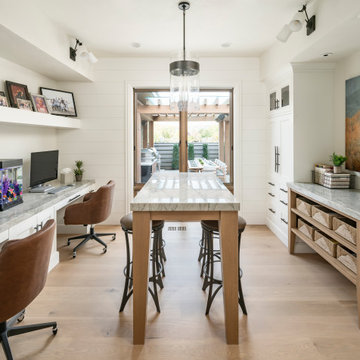
Foto di un'ampia cameretta per bambini country con pareti bianche, parquet chiaro e pavimento beige
Camerette per Bambini e Neonati ampie - Foto e idee per arredare
8


