Camerette per Bambini e Neonati american style con pareti beige - Foto e idee per arredare
Filtra anche per:
Budget
Ordina per:Popolari oggi
121 - 140 di 149 foto
1 di 3
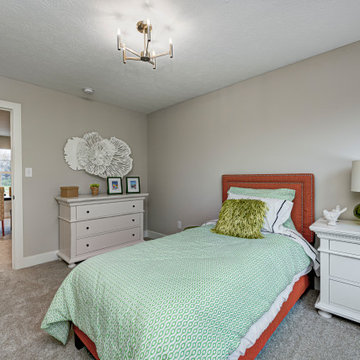
Idee per una cameretta da letto stile americano di medie dimensioni con pareti beige, moquette e pavimento beige
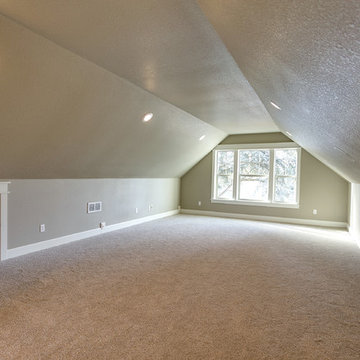
Third floor finished and designed to be useable attic space. Owners will set up their HD TV and sound system here.
Ispirazione per una cameretta per bambini american style con pareti beige e moquette
Ispirazione per una cameretta per bambini american style con pareti beige e moquette
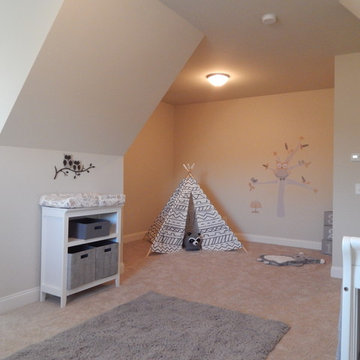
Foto di una piccola cameretta per bambini da 4 a 10 anni american style con pareti beige e parquet scuro
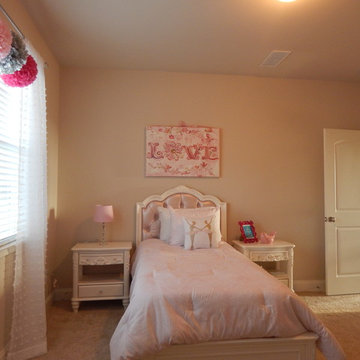
Immagine di una cameretta per bambini da 4 a 10 anni american style di medie dimensioni con pareti beige e moquette
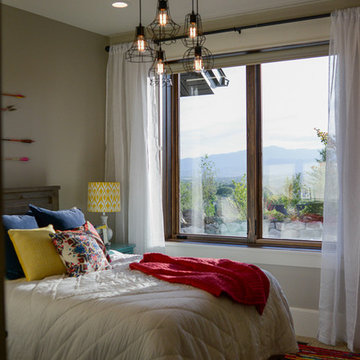
Immagine di una cameretta per bambini american style di medie dimensioni con pareti beige e moquette
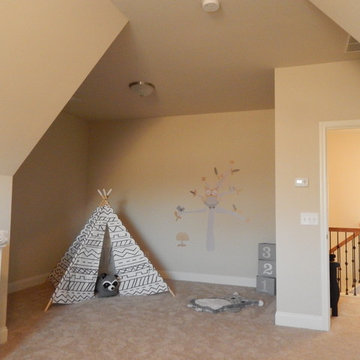
Ispirazione per una piccola cameretta per bambini da 4 a 10 anni american style con pareti beige e parquet scuro
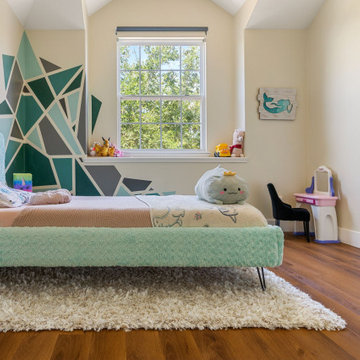
Rich toasted cherry with a light rustic grain that has iconic character and texture. With the Modin Collection, we have raised the bar on luxury vinyl plank. The result: a new standard in resilient flooring.
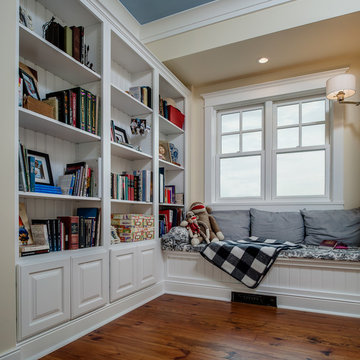
Idee per una cameretta per bambini american style di medie dimensioni con pavimento in legno massello medio, pareti beige, pavimento marrone e soffitto ribassato
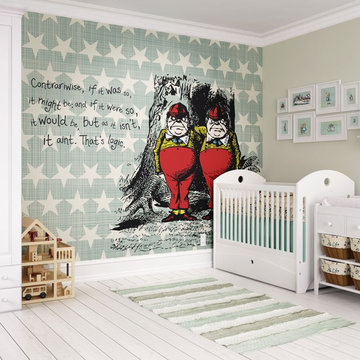
Create a stunning feature wall in any room of your home with this Contrariwise wall mural. Displaying the full beauty of John Tennial's wonderfully imagined Alice in Wonderland characters, the contrariwise wall mural lets the cheeky tweedle-dee and tweedle-dum take centre stage. Against a striking star background, this mural is sure to add a touch of cheeky humour to any interior scheme. Printed onto a quality, paste the wall wallpaper using non-toxic inks, this mural is easy to install and suitable for any room. This mural comes in one easy roll which is 50cm wide with each strip being 2.4m high.
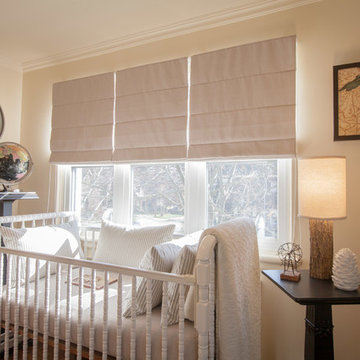
Nursery room created in grandparents home so the new family can feel as comfortable there are their own home.
Sarah Janes
Foto di una cameretta per neonati neutra american style con pareti beige e parquet scuro
Foto di una cameretta per neonati neutra american style con pareti beige e parquet scuro
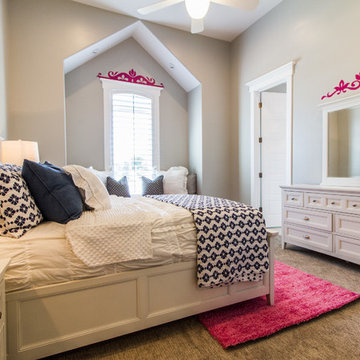
Foto di una cameretta per bambini stile americano di medie dimensioni con pareti beige, moquette e pavimento beige
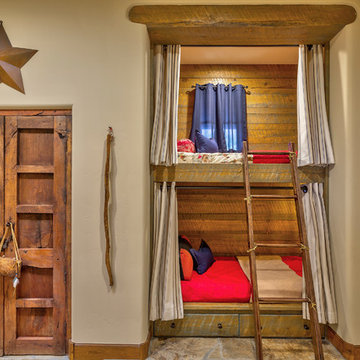
Ispirazione per una grande cameretta per bambini da 4 a 10 anni american style con pareti beige, pavimento in ardesia e pavimento multicolore
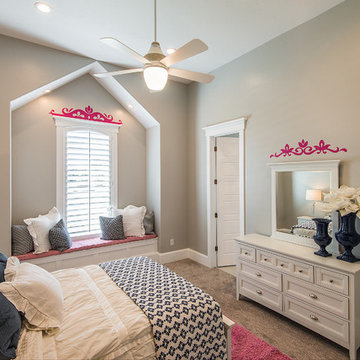
Idee per una cameretta per bambini stile americano di medie dimensioni con pareti beige, moquette e pavimento beige
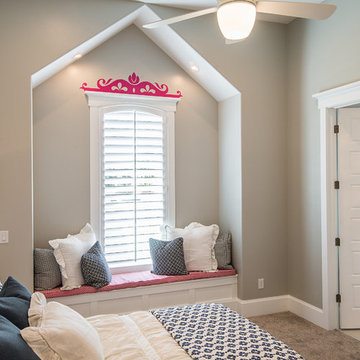
Ispirazione per una cameretta per bambini american style di medie dimensioni con pareti beige, moquette e pavimento beige
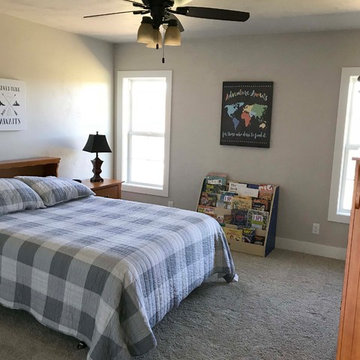
Ispirazione per una cameretta per bambini stile americano di medie dimensioni con pareti beige, moquette e pavimento bianco
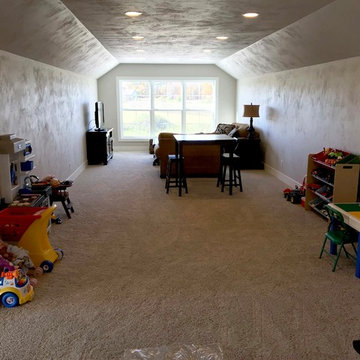
Esempio di una grande cameretta per bambini american style con pareti beige, moquette e pavimento bianco
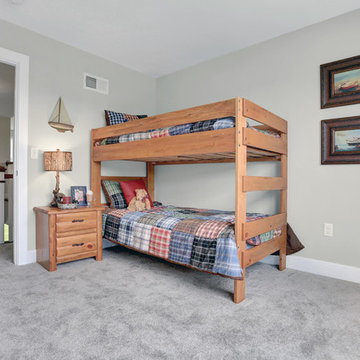
This spacious 2-story home with welcoming front porch includes a 3-car Garage with a mudroom entry complete with built-in lockers. Upon entering the home, the Foyer is flanked by the Living Room to the right and, to the left, a formal Dining Room with tray ceiling and craftsman style wainscoting and chair rail. The dramatic 2-story Foyer opens to Great Room with cozy gas fireplace featuring floor to ceiling stone surround. The Great Room opens to the Breakfast Area and Kitchen featuring stainless steel appliances, attractive cabinetry, and granite countertops with tile backsplash. Sliding glass doors off of the Kitchen and Breakfast Area provide access to the backyard patio. Also on the 1st floor is a convenient Study with coffered ceiling.
The 2nd floor boasts all 4 bedrooms, 3 full bathrooms, a laundry room, and a large Rec Room.
The Owner's Suite with elegant tray ceiling and expansive closet includes a private bathroom with tile shower and whirlpool tub.
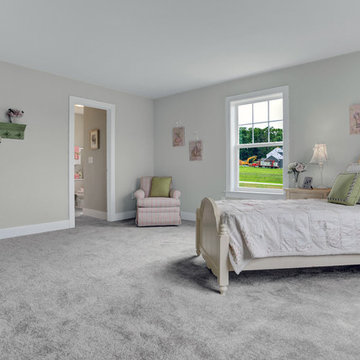
This spacious 2-story home with welcoming front porch includes a 3-car Garage with a mudroom entry complete with built-in lockers. Upon entering the home, the Foyer is flanked by the Living Room to the right and, to the left, a formal Dining Room with tray ceiling and craftsman style wainscoting and chair rail. The dramatic 2-story Foyer opens to Great Room with cozy gas fireplace featuring floor to ceiling stone surround. The Great Room opens to the Breakfast Area and Kitchen featuring stainless steel appliances, attractive cabinetry, and granite countertops with tile backsplash. Sliding glass doors off of the Kitchen and Breakfast Area provide access to the backyard patio. Also on the 1st floor is a convenient Study with coffered ceiling.
The 2nd floor boasts all 4 bedrooms, 3 full bathrooms, a laundry room, and a large Rec Room.
The Owner's Suite with elegant tray ceiling and expansive closet includes a private bathroom with tile shower and whirlpool tub.
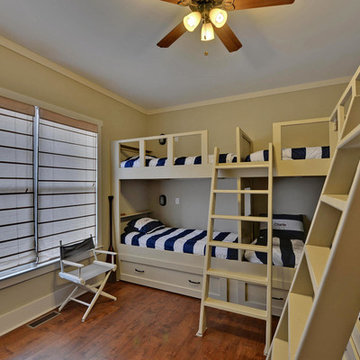
A built in bunk bed room. Featuring 6 beds with storage.
Immagine di una cameretta per bambini stile americano di medie dimensioni con pareti beige, pavimento in legno massello medio e pavimento marrone
Immagine di una cameretta per bambini stile americano di medie dimensioni con pareti beige, pavimento in legno massello medio e pavimento marrone
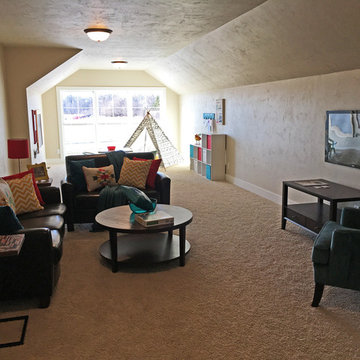
This bonus room is the perfect extra space for children to play in, a TV room or an extra bedroom.
Idee per una grande cameretta per bambini da 4 a 10 anni stile americano con pareti beige e moquette
Idee per una grande cameretta per bambini da 4 a 10 anni stile americano con pareti beige e moquette
Camerette per Bambini e Neonati american style con pareti beige - Foto e idee per arredare
7

