Camerette per Bambini e Neonati american style con pareti beige - Foto e idee per arredare
Filtra anche per:
Budget
Ordina per:Popolari oggi
41 - 60 di 149 foto
1 di 3
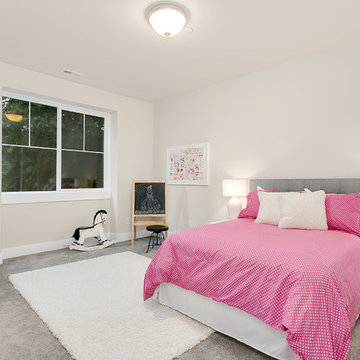
This spare bedroom is a perfect fit for siblings, with space for twin beds as well as a play area
Ispirazione per una cameretta per bambini da 4 a 10 anni american style di medie dimensioni con pareti beige e moquette
Ispirazione per una cameretta per bambini da 4 a 10 anni american style di medie dimensioni con pareti beige e moquette
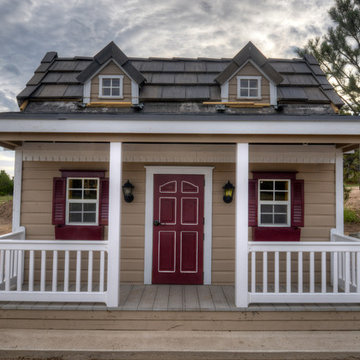
Ispirazione per una piccola cameretta per bambini da 4 a 10 anni stile americano con pareti beige
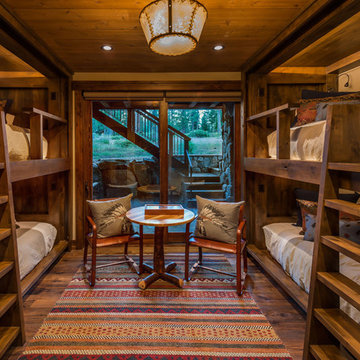
A fun bunkroom is perfect for visting grandchildren. Photographer: Vance Fox
Immagine di una cameretta per bambini stile americano di medie dimensioni con pareti beige e parquet scuro
Immagine di una cameretta per bambini stile americano di medie dimensioni con pareti beige e parquet scuro
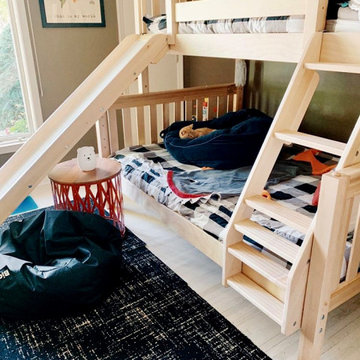
This Maxtrix Twin over Full bunk bed with slide is the ultimate combination of fun + function. Staggered design sleeps different sizes and ages comfortably in one room. Climb up angled ladder with sturdy handrail, then take the slide back down. www.maxtrixkids.com
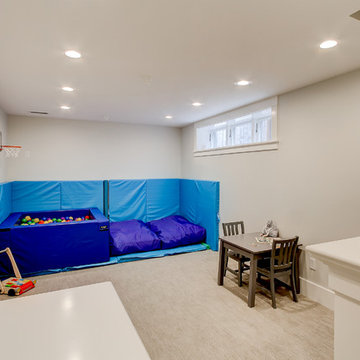
Photography by TC Peterson.
Immagine di una cameretta per bambini da 4 a 10 anni stile americano di medie dimensioni con pareti beige e moquette
Immagine di una cameretta per bambini da 4 a 10 anni stile americano di medie dimensioni con pareti beige e moquette
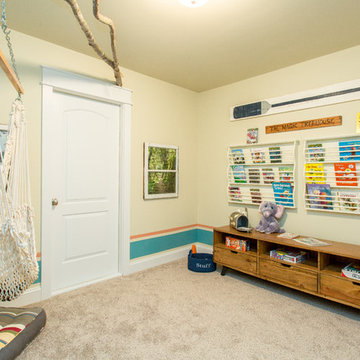
The perfect reading nook that brings the outdoors, indoors! To see more of the Lane floor plan visit: www.gomsh.com/the-lane
Photo by: Bryan Chavez
Esempio di una cameretta per bambini da 4 a 10 anni american style di medie dimensioni con pareti beige e moquette
Esempio di una cameretta per bambini da 4 a 10 anni american style di medie dimensioni con pareti beige e moquette
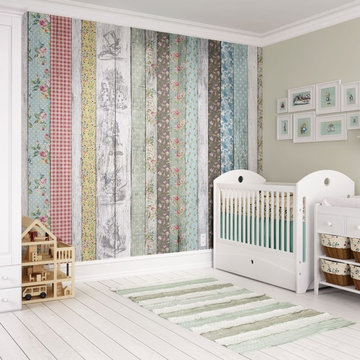
Create a stunning feature wall in any room of your home with this Happiness wall mural. Ditsy floral patterns are overlaid against a wooden plank backdrop to create a new take on the vintage wood look. With some of John Tennial's beautifully imagined Alice in Wonderland characters subtly introduced to the design, this mural will bring a touch of curiosity to any room scheme. Printed onto a quality, paste the wall wallpaper using non-toxic inks, this mural is easy to install and suitable for any room. This mural comes in one easy roll which is 50cm wide with each strip being 2.4m high.
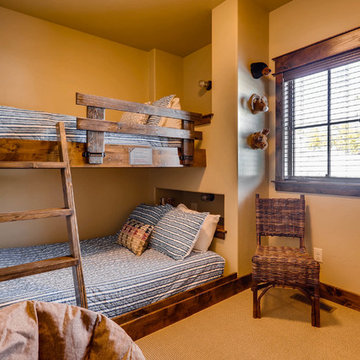
Rent this cabin in Grand Lake Colorado at www.GrandLakeCabinRentals.com
Foto di una piccola cameretta per bambini american style con pareti beige, moquette e pavimento beige
Foto di una piccola cameretta per bambini american style con pareti beige, moquette e pavimento beige
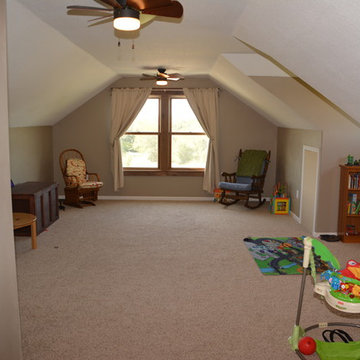
Kendall Crook
Idee per una cameretta per bambini da 1 a 3 anni american style di medie dimensioni con pareti beige e moquette
Idee per una cameretta per bambini da 1 a 3 anni american style di medie dimensioni con pareti beige e moquette
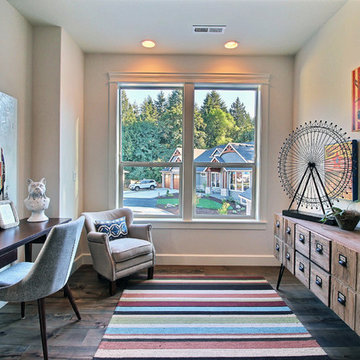
Paint by Sherwin Williams
Body Color - City Loft - SW 7631
Trim Color - Custom Color - SW 8975/3535
Master Suite & Guest Bath - Site White - SW 7070
Girls' Rooms & Bath - White Beet - SW 6287
Exposed Beams & Banister Stain - Banister Beige - SW 3128-B
Gas Fireplace by Heat & Glo
Flooring & Tile by Macadam Floor & Design
Hardwood by Kentwood Floors
Hardwood Product Originals Series - Plateau in Brushed Hard Maple
Kitchen Backsplash by Tierra Sol
Tile Product - Tencer Tiempo in Glossy Shadow
Kitchen Backsplash Accent by Walker Zanger
Tile Product - Duquesa Tile in Jasmine
Sinks by Decolav
Slab Countertops by Wall to Wall Stone Corp
Kitchen Quartz Product True North Calcutta
Master Suite Quartz Product True North Venato Extra
Girls' Bath Quartz Product True North Pebble Beach
All Other Quartz Product True North Light Silt
Windows by Milgard Windows & Doors
Window Product Style Line® Series
Window Supplier Troyco - Window & Door
Window Treatments by Budget Blinds
Lighting by Destination Lighting
Fixtures by Crystorama Lighting
Interior Design by Tiffany Home Design
Custom Cabinetry & Storage by Northwood Cabinets
Customized & Built by Cascade West Development
Photography by ExposioHDR Portland
Original Plans by Alan Mascord Design Associates
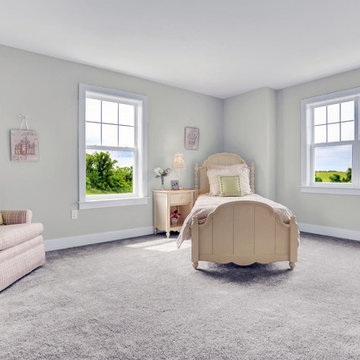
This spacious 2-story home with welcoming front porch includes a 3-car Garage with a mudroom entry complete with built-in lockers. Upon entering the home, the Foyer is flanked by the Living Room to the right and, to the left, a formal Dining Room with tray ceiling and craftsman style wainscoting and chair rail. The dramatic 2-story Foyer opens to Great Room with cozy gas fireplace featuring floor to ceiling stone surround. The Great Room opens to the Breakfast Area and Kitchen featuring stainless steel appliances, attractive cabinetry, and granite countertops with tile backsplash. Sliding glass doors off of the Kitchen and Breakfast Area provide access to the backyard patio. Also on the 1st floor is a convenient Study with coffered ceiling.
The 2nd floor boasts all 4 bedrooms, 3 full bathrooms, a laundry room, and a large Rec Room.
The Owner's Suite with elegant tray ceiling and expansive closet includes a private bathroom with tile shower and whirlpool tub.
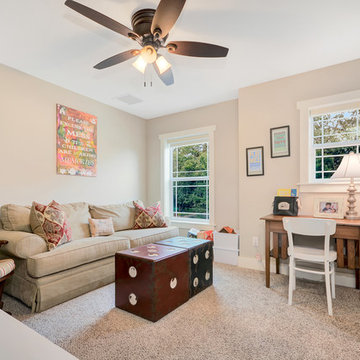
Photo by Fastpix
Esempio di una cameretta per bambini american style di medie dimensioni con pareti beige e moquette
Esempio di una cameretta per bambini american style di medie dimensioni con pareti beige e moquette
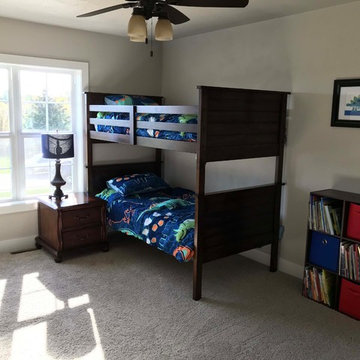
Esempio di una cameretta per bambini stile americano di medie dimensioni con pareti beige, moquette e pavimento bianco
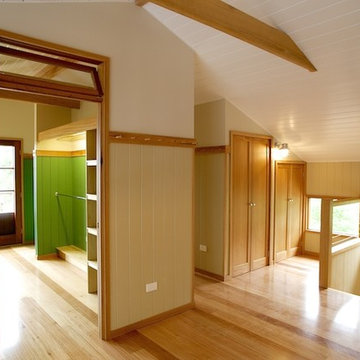
Photos by Peter Elfes
Foto di una cameretta per bambini stile americano di medie dimensioni con pareti beige e pavimento in legno massello medio
Foto di una cameretta per bambini stile americano di medie dimensioni con pareti beige e pavimento in legno massello medio
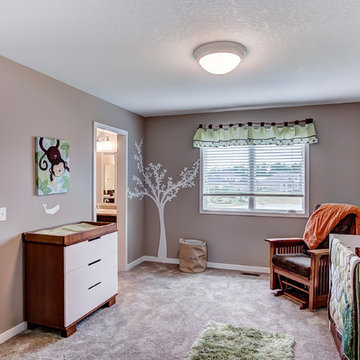
Idee per una cameretta per neonati neutra american style di medie dimensioni con pareti beige, moquette e pavimento beige
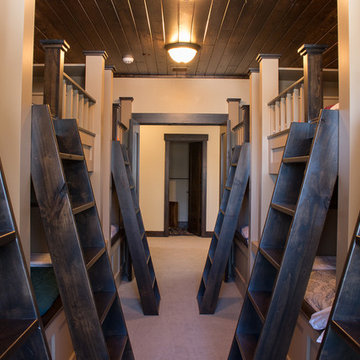
Immagine di una cameretta per bambini stile americano di medie dimensioni con pareti beige e moquette
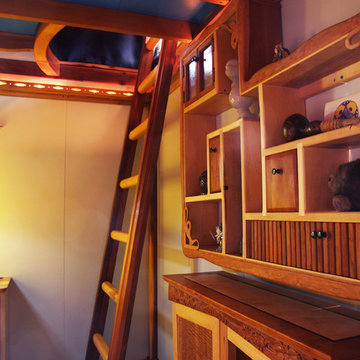
Interior of a 'Gateway Cottage' showing the wall shelf and the ladder leading to the loft room. Ceiling and corner cabinet lights (left side of photo) are 24 volt LED's and dimmable.
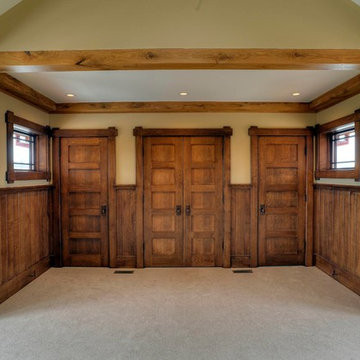
Ispirazione per una stanza dei giochi stile americano con pareti beige e moquette
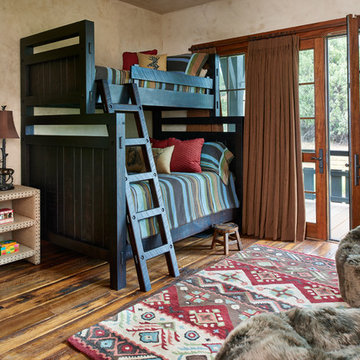
Ron Ruscio
Esempio di una cameretta per bambini da 4 a 10 anni stile americano con pareti beige, parquet scuro e pavimento marrone
Esempio di una cameretta per bambini da 4 a 10 anni stile americano con pareti beige, parquet scuro e pavimento marrone
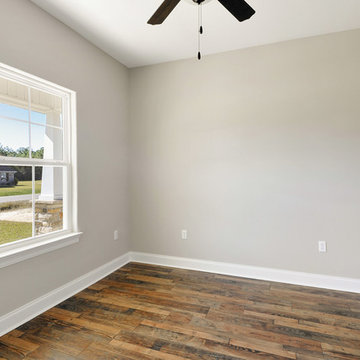
This nursery can also be a bedroom, an office or even a sewing room. Extremely versatile in this beautifully designed home.
Foto di una cameretta per neonati neutra stile americano con pareti beige
Foto di una cameretta per neonati neutra stile americano con pareti beige
Camerette per Bambini e Neonati american style con pareti beige - Foto e idee per arredare
3

