Camerette per Bambini di medie dimensioni - Foto e idee per arredare
Filtra anche per:
Budget
Ordina per:Popolari oggi
261 - 280 di 27.440 foto
1 di 2
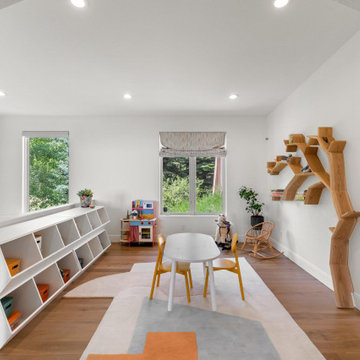
Kids playroom
Esempio di una cameretta per bambini da 1 a 3 anni boho chic di medie dimensioni con pareti bianche, parquet chiaro, pavimento beige e travi a vista
Esempio di una cameretta per bambini da 1 a 3 anni boho chic di medie dimensioni con pareti bianche, parquet chiaro, pavimento beige e travi a vista
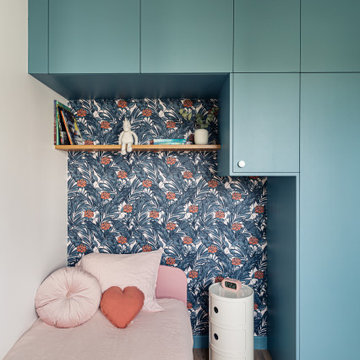
Projet d'agencement d'un appartement des années 70. L'objectif était d'optimiser et sublimer les espaces en créant des meubles menuisés.
Les couleurs acidulées apportent Pep's et fraicheur tout en relevant les jeux de profondeur.
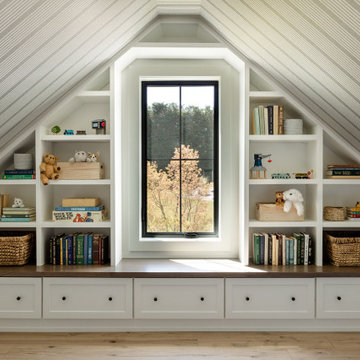
Our Seattle studio designed this stunning 5,000+ square foot Snohomish home to make it comfortable and fun for a wonderful family of six.
On the main level, our clients wanted a mudroom. So we removed an unused hall closet and converted the large full bathroom into a powder room. This allowed for a nice landing space off the garage entrance. We also decided to close off the formal dining room and convert it into a hidden butler's pantry. In the beautiful kitchen, we created a bright, airy, lively vibe with beautiful tones of blue, white, and wood. Elegant backsplash tiles, stunning lighting, and sleek countertops complete the lively atmosphere in this kitchen.
On the second level, we created stunning bedrooms for each member of the family. In the primary bedroom, we used neutral grasscloth wallpaper that adds texture, warmth, and a bit of sophistication to the space creating a relaxing retreat for the couple. We used rustic wood shiplap and deep navy tones to define the boys' rooms, while soft pinks, peaches, and purples were used to make a pretty, idyllic little girls' room.
In the basement, we added a large entertainment area with a show-stopping wet bar, a large plush sectional, and beautifully painted built-ins. We also managed to squeeze in an additional bedroom and a full bathroom to create the perfect retreat for overnight guests.
For the decor, we blended in some farmhouse elements to feel connected to the beautiful Snohomish landscape. We achieved this by using a muted earth-tone color palette, warm wood tones, and modern elements. The home is reminiscent of its spectacular views – tones of blue in the kitchen, primary bathroom, boys' rooms, and basement; eucalyptus green in the kids' flex space; and accents of browns and rust throughout.
---Project designed by interior design studio Kimberlee Marie Interiors. They serve the Seattle metro area including Seattle, Bellevue, Kirkland, Medina, Clyde Hill, and Hunts Point.
For more about Kimberlee Marie Interiors, see here: https://www.kimberleemarie.com/
To learn more about this project, see here:
https://www.kimberleemarie.com/modern-luxury-home-remodel-snohomish
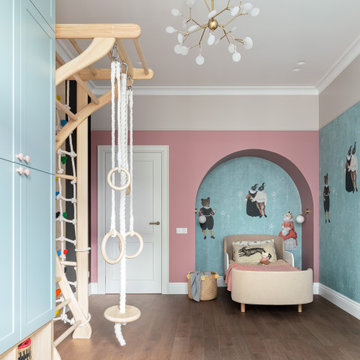
Уютная детская в пастельных тонах со сказочными героями на стенах. Игровая и спальная зоны.
Esempio di una cameretta da bambina da 4 a 10 anni tradizionale di medie dimensioni con pavimento in legno massello medio e pavimento marrone
Esempio di una cameretta da bambina da 4 a 10 anni tradizionale di medie dimensioni con pavimento in legno massello medio e pavimento marrone
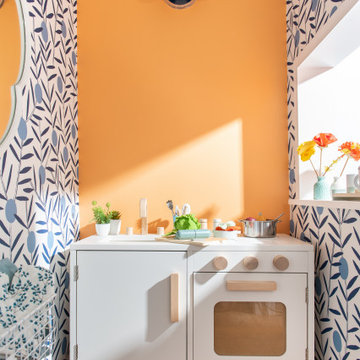
Inside the playhouse built in under the stairs!
Immagine di una cameretta neutra da 4 a 10 anni design di medie dimensioni con pareti multicolore, pavimento in legno massello medio, pavimento marrone e carta da parati
Immagine di una cameretta neutra da 4 a 10 anni design di medie dimensioni con pareti multicolore, pavimento in legno massello medio, pavimento marrone e carta da parati
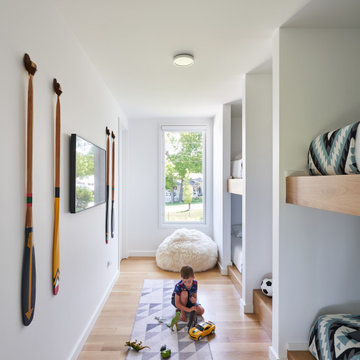
Immagine di una cameretta per bambini minimalista di medie dimensioni con pareti bianche e pavimento in legno massello medio
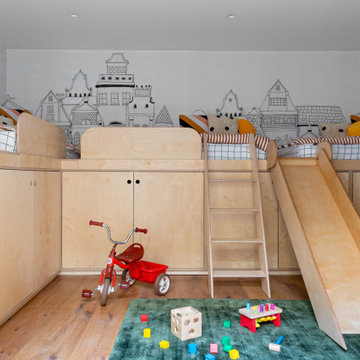
The brief for the children's playroom in the basement was to provide a fun space for play and sleepovers while optimising storage for toys. To achieve this, a bespoke carpentry solution was made to fit with space for three mattresses and ample storage underneath. The hand-drawn effect wallpaper and patterned bedding finish off the room.
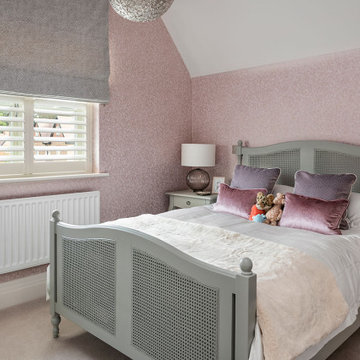
Complete design of new build family home, Wallpaper throughout presents and immediate warm and homely feel
Ispirazione per una cameretta per bambini tradizionale di medie dimensioni con pareti grigie, moquette, pavimento beige e carta da parati
Ispirazione per una cameretta per bambini tradizionale di medie dimensioni con pareti grigie, moquette, pavimento beige e carta da parati

Interior Design, Custom Furniture Design & Art Curation by Chango & Co.
Idee per una cameretta per bambini da 4 a 10 anni costiera di medie dimensioni con parquet chiaro, pareti blu, pavimento beige, soffitto a volta, soffitto in carta da parati e carta da parati
Idee per una cameretta per bambini da 4 a 10 anni costiera di medie dimensioni con parquet chiaro, pareti blu, pavimento beige, soffitto a volta, soffitto in carta da parati e carta da parati
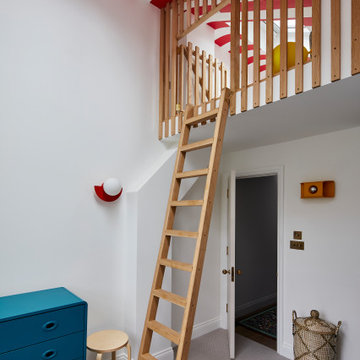
Immagine di una cameretta per bambini da 4 a 10 anni design di medie dimensioni con pareti bianche, moquette e pavimento grigio
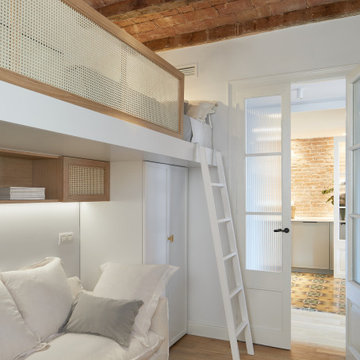
Foto di una cameretta per bambini design di medie dimensioni con pareti bianche, pavimento in legno massello medio, pavimento beige e soffitto in legno
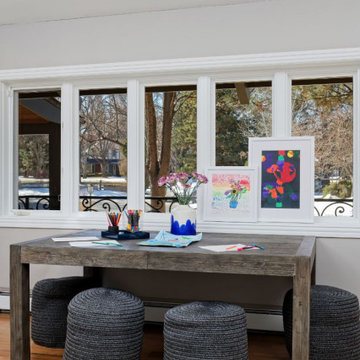
This home features a farmhouse aesthetic with contemporary touches like metal accents and colorful art. Designed by our Denver studio.
---
Project designed by Denver, Colorado interior designer Margarita Bravo. She serves Denver as well as surrounding areas such as Cherry Hills Village, Englewood, Greenwood Village, and Bow Mar.
For more about MARGARITA BRAVO, click here: https://www.margaritabravo.com/
To learn more about this project, click here:
https://www.margaritabravo.com/portfolio/contemporary-farmhouse-denver/
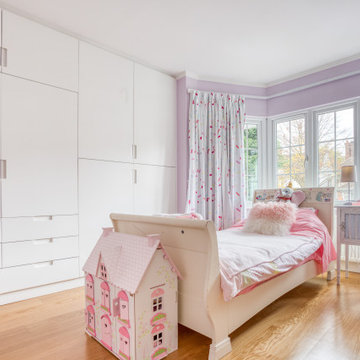
Child's room with bespoke wardroom doors and handles
Ispirazione per una cameretta per bambini da 4 a 10 anni minimal di medie dimensioni con pareti viola, pavimento in legno massello medio e pavimento beige
Ispirazione per una cameretta per bambini da 4 a 10 anni minimal di medie dimensioni con pareti viola, pavimento in legno massello medio e pavimento beige
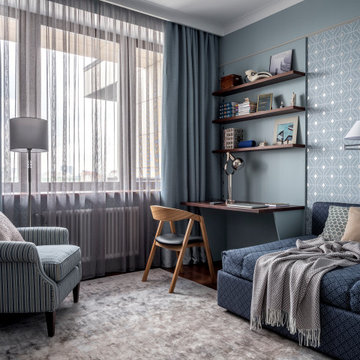
Esempio di una cameretta per bambini chic di medie dimensioni con pareti grigie, parquet scuro e pavimento marrone
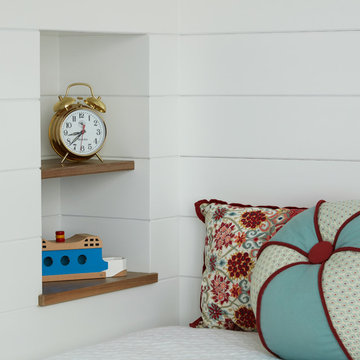
Ispirazione per una cameretta per bambini stile marino di medie dimensioni con pareti grigie e pavimento in legno massello medio
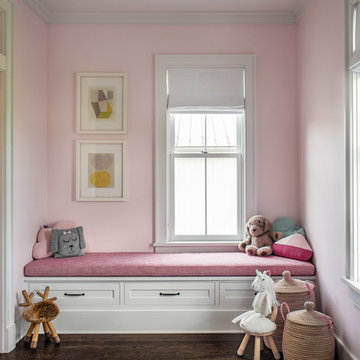
Children's room.
Photographer: Rob Karosis
Immagine di una cameretta per bambini da 4 a 10 anni country di medie dimensioni con pareti rosa, parquet scuro e pavimento marrone
Immagine di una cameretta per bambini da 4 a 10 anni country di medie dimensioni con pareti rosa, parquet scuro e pavimento marrone
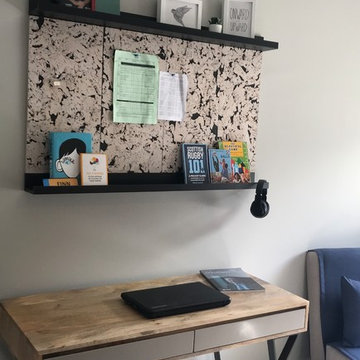
Teenage boys room design...sourcing for cool themes & accessories is definitely my favourite part! Then there is the practical side - sports bags, storage, homework, sleepovers...their corners of this world have a lot to consider.
A pull out seat bed for sleepovers, ottoman storage bed for ‘stuff’ plus a large sliding door wardrobe have all helped to make this busy young mans room ‘work’ for him.
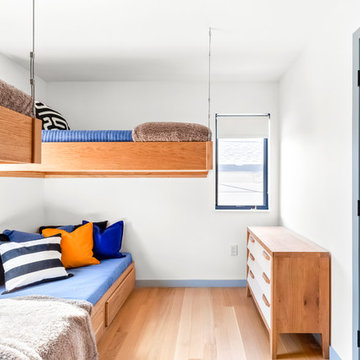
Foto di una cameretta per bambini contemporanea di medie dimensioni con pareti bianche, pavimento in legno massello medio e pavimento marrone
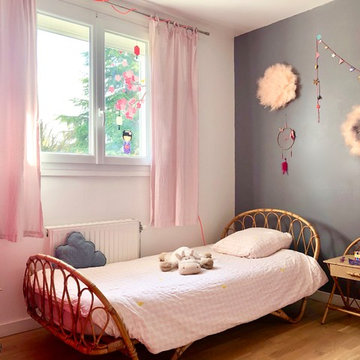
Idee per una cameretta per bambini da 4 a 10 anni moderna di medie dimensioni con pareti grigie, pavimento in legno massello medio e pavimento marrone
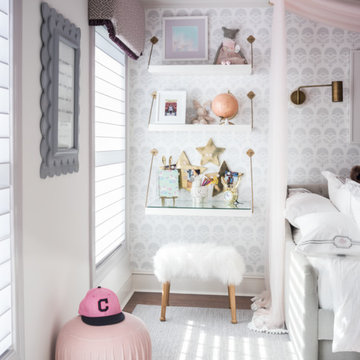
Ispirazione per una cameretta per bambini da 4 a 10 anni chic di medie dimensioni con pareti bianche, pavimento in legno massello medio e pavimento marrone
Camerette per Bambini di medie dimensioni - Foto e idee per arredare
14