Camerette per Bambini di medie dimensioni con moquette - Foto e idee per arredare
Filtra anche per:
Budget
Ordina per:Popolari oggi
1 - 20 di 7.102 foto

The sweet girls who own this room asked for "hot pink" so we delivered! The vintage dresser that we had lacquered provides tons of storage.
Idee per una cameretta per bambini da 4 a 10 anni chic di medie dimensioni con pareti bianche, moquette e pavimento beige
Idee per una cameretta per bambini da 4 a 10 anni chic di medie dimensioni con pareti bianche, moquette e pavimento beige
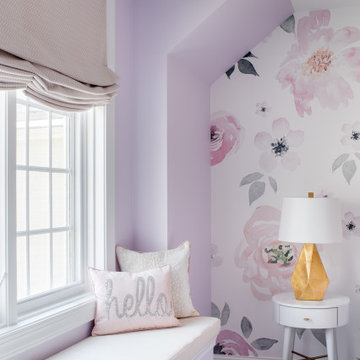
Who wouldn’t want a giant floral mural as the focus wall of their daughter’s bedroom? This mom (and daughter) certainly embraced the feminine here, with this colorful mural behind the bed. We paired the mural with Sherwin Williams color ‘Inspired Lilac’, because lavender is the young occupant’s favorite.
On the Jenny Lind bed, we used fresh cut floral bedding.
Round white night tables are a perfect place to put down that bedtime reading when young eyes get heavy. The gold reading lamps were an opportunity for a little bling. A window bench is the perfect place for a young reader to cuddle up. The bench material is just a little bit sparkly. It’s made of a polyurethane and has “ink resistant technology”, so it’s a forgiving upholstery selection for a spot where a young girl might be writing.
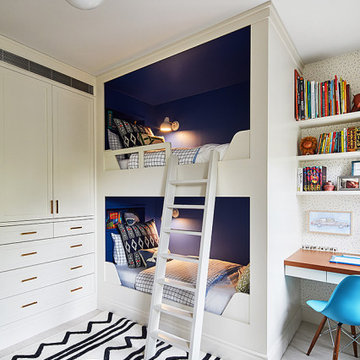
This Cobble Hill Brownstone for a family of five is a fun and captivating design, the perfect blend of the wife’s love of English country style and the husband’s preference for modern. The young power couple, her the co-founder of Maisonette and him an investor, have three children and a dog, requiring that all the surfaces, finishes and, materials used throughout the home are both beautiful and durable to make every room a carefree space the whole family can enjoy.
The primary design challenge for this project was creating both distinct places for the family to live their day to day lives and also a whole floor dedicated to formal entertainment. The clients entertain large dinners on a monthly basis as part of their profession. We solved this by adding an extension on the Garden and Parlor levels. This allowed the Garden level to function as the daily family operations center and the Parlor level to be party central. The kitchen on the garden level is large enough to dine in and accommodate a large catering crew.
On the parlor level, we created a large double parlor in the front of the house; this space is dedicated to cocktail hour and after-dinner drinks. The rear of the parlor is a spacious formal dining room that can seat up to 14 guests. The middle "library" space contains a bar and facilitates access to both the front and rear rooms; in this way, it can double as a staging area for the parties.
The remaining three floors are sleeping quarters for the family and frequent out of town guests. Designing a row house for private and public functions programmatically returns the building to a configuration in line with its original design.
This project was published in Architectural Digest.
Photography by Sam Frost

floral home decor, floral wallcovering, floral wallpaper, girls room, girly, mirrored nightstands, navy upholstered bed, navy dresser, orange accents, pink accents, teen room, trendy teen
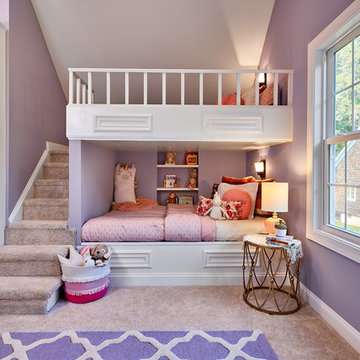
Low profile wall sconces and a recessed nook for books give this little girl the perfect place to curl up and read with her favorite stuffed animals. © Lassiter Photography
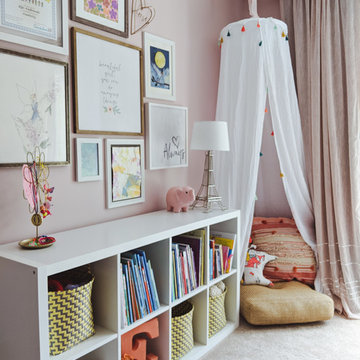
Sweet little girl's room that fits her perfectly at a young age but will transition well with her as she grows. Includes spaces for her to get cozy, be creative, and display all of her favorite treasures.

Christian Garibaldi
Esempio di una cameretta per bambini tradizionale di medie dimensioni con pareti blu, moquette e pavimento grigio
Esempio di una cameretta per bambini tradizionale di medie dimensioni con pareti blu, moquette e pavimento grigio

Photos copyright 2012 Scripps Network, LLC. Used with permission, all rights reserved.
Ispirazione per una cameretta per bambini da 4 a 10 anni tradizionale di medie dimensioni con pareti beige, moquette e pavimento verde
Ispirazione per una cameretta per bambini da 4 a 10 anni tradizionale di medie dimensioni con pareti beige, moquette e pavimento verde
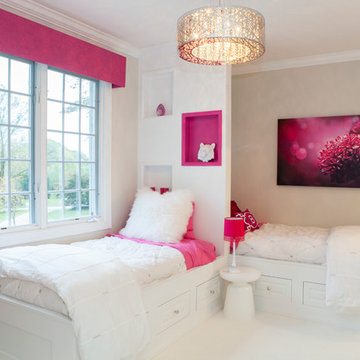
A creative way to share a bedroom when using this custom "built-in" wall and bed design. Offering a "privacy" wall with storage above and below.
Crown molding wraps around the room and seamlessly encloses the added privacy wall.
A wonderful layout that is practical and smart.
This home was featured in Philadelphia Magazine August 2014 issue to showcase its beauty and excellence.
RUDLOFF Custom Builders, is a residential construction company that connects with clients early in the design phase to ensure every detail of your project is captured just as you imagined. RUDLOFF Custom Builders will create the project of your dreams that is executed by on-site project managers and skilled craftsman, while creating lifetime client relationships that are build on trust and integrity.
We are a full service, certified remodeling company that covers all of the Philadelphia suburban area including West Chester, Gladwynne, Malvern, Wayne, Haverford and more.
As a 6 time Best of Houzz winner, we look forward to working with you on your next project.
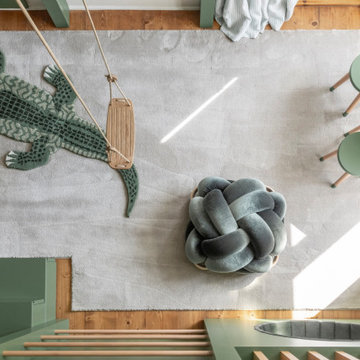
Ispirazione per una cameretta per bambini da 4 a 10 anni tradizionale di medie dimensioni con pareti verdi, moquette, pavimento grigio e carta da parati
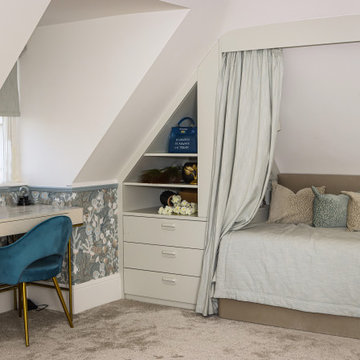
Our goal was to convert a loft space into 2 bedrooms for teenage girls.
What we have accomplished:
- created new layout by dividing the space into two well proportioned bedrooms with en-suites;
- proposed a colour-scheme for each room considering all requirements of our young clients;
- managed construction process;
- designed bespoke wardrobes, shelving units and beds;
- sourced and procured all furniture and accessories to complete the design concept.
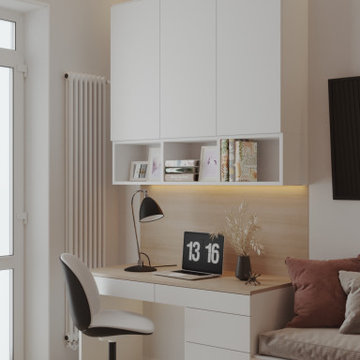
Esempio di una cameretta per bambini da 4 a 10 anni di medie dimensioni con pareti beige, moquette e pavimento beige
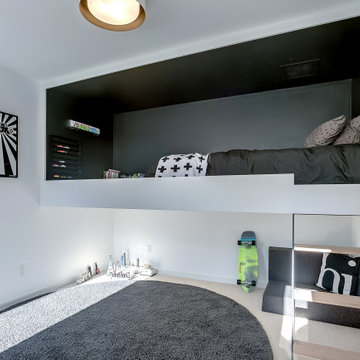
Idee per una cameretta per bambini da 4 a 10 anni minimal di medie dimensioni con pareti grigie, moquette e pavimento beige
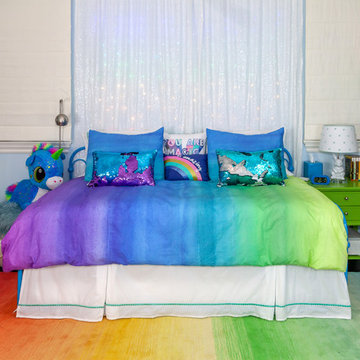
Foto di una cameretta per bambini da 4 a 10 anni di medie dimensioni con pareti blu, moquette e pavimento multicolore

Kid's playroom featuring Star Wars lego decor.
Idee per una cameretta per bambini da 4 a 10 anni classica di medie dimensioni con pareti grigie, moquette e pavimento grigio
Idee per una cameretta per bambini da 4 a 10 anni classica di medie dimensioni con pareti grigie, moquette e pavimento grigio
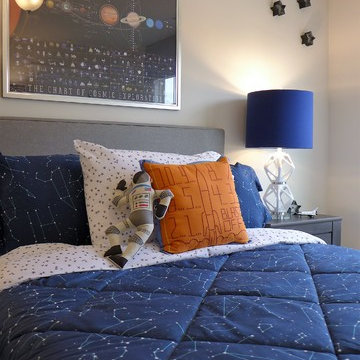
This boy's room shows off his love for outer space. His parents knew that could change so we kept the walls neutral and just popped in touches of the theme with art, bedding, and accents.
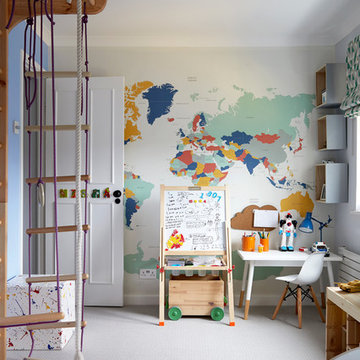
Anna Stathaki
Esempio di una cameretta per bambini da 4 a 10 anni chic di medie dimensioni con moquette, pavimento grigio e pareti blu
Esempio di una cameretta per bambini da 4 a 10 anni chic di medie dimensioni con moquette, pavimento grigio e pareti blu
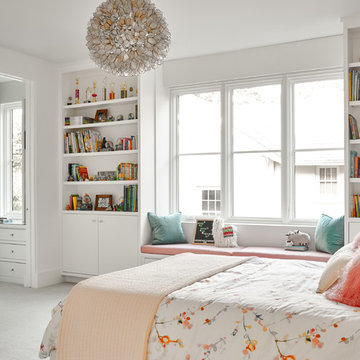
Immagine di una cameretta per bambini tradizionale di medie dimensioni con pareti bianche, moquette e pavimento grigio
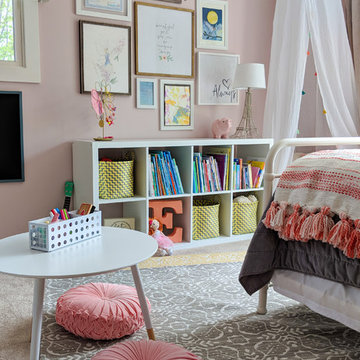
Sweet little girl's room that fits her perfectly at a young age but will transition well with her as she grows. Includes spaces for her to get cozy, be creative, and display all of her favorite treasures.
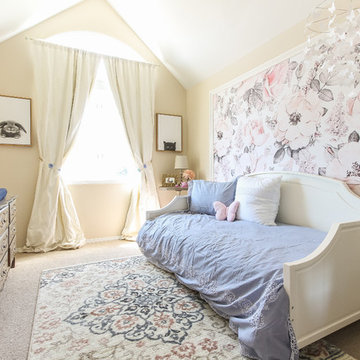
From baby to big girl and crib to daybed, Quinn is growing up and it was time for her room to reflect it. With sophisticated floral wallpaper, a warm and bright paint color, and of course a bed fit for a princess, this room is sure to grow with her through the years.
Camerette per Bambini di medie dimensioni con moquette - Foto e idee per arredare
1