Camerette per Bambini di medie dimensioni con pavimento in legno verniciato - Foto e idee per arredare
Filtra anche per:
Budget
Ordina per:Popolari oggi
1 - 20 di 322 foto
1 di 3
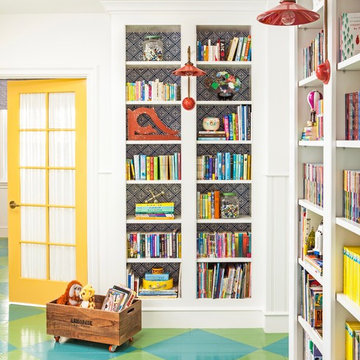
John Ellis for Country Living
Immagine di una cameretta per bambini da 4 a 10 anni country di medie dimensioni con pavimento in legno verniciato, pareti bianche e pavimento multicolore
Immagine di una cameretta per bambini da 4 a 10 anni country di medie dimensioni con pavimento in legno verniciato, pareti bianche e pavimento multicolore
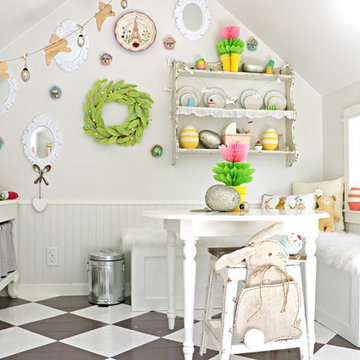
Photo: Tiny Little Pads
Foto di una cameretta per bambini da 4 a 10 anni stile shabby di medie dimensioni con pareti bianche, pavimento in legno verniciato e pavimento multicolore
Foto di una cameretta per bambini da 4 a 10 anni stile shabby di medie dimensioni con pareti bianche, pavimento in legno verniciato e pavimento multicolore
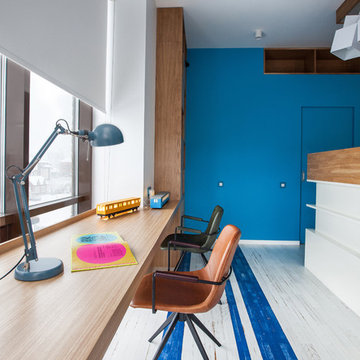
Руководитель проекта,дизайнер:Юлия Пискарева
Фотограф: Светлана Игнатенко
Foto di una cameretta per bambini da 4 a 10 anni contemporanea di medie dimensioni con pareti bianche, pavimento in legno verniciato e pavimento multicolore
Foto di una cameretta per bambini da 4 a 10 anni contemporanea di medie dimensioni con pareti bianche, pavimento in legno verniciato e pavimento multicolore
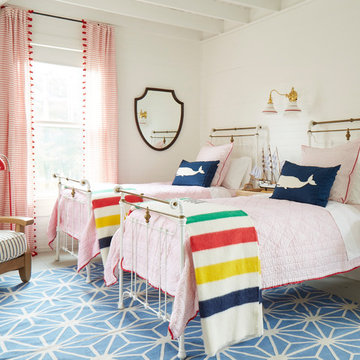
Ispirazione per una cameretta per bambini da 4 a 10 anni stile marino di medie dimensioni con pareti bianche, pavimento in legno verniciato e pavimento grigio
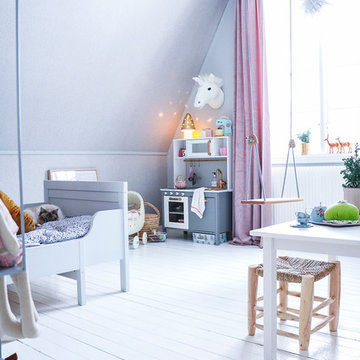
Mimmie Lidmår
Foto di una cameretta per bambini da 1 a 3 anni nordica di medie dimensioni con pareti grigie e pavimento in legno verniciato
Foto di una cameretta per bambini da 1 a 3 anni nordica di medie dimensioni con pareti grigie e pavimento in legno verniciato
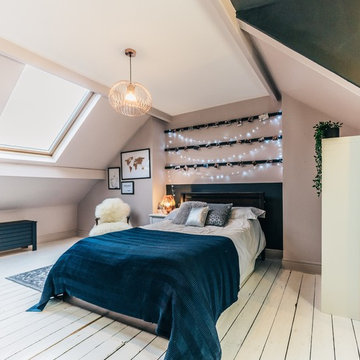
Ispirazione per una cameretta per bambini scandinava di medie dimensioni con pareti beige, pavimento in legno verniciato e pavimento bianco
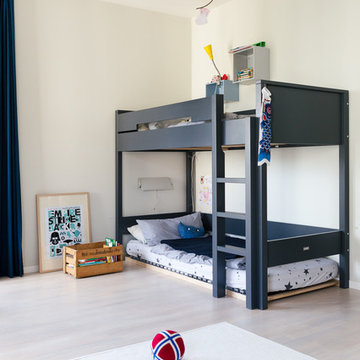
HEJM Interior Foto
(c) Houzz 2016
(c) 2016 Houzz
Idee per una cameretta per bambini da 4 a 10 anni nordica di medie dimensioni con pareti bianche e pavimento in legno verniciato
Idee per una cameretta per bambini da 4 a 10 anni nordica di medie dimensioni con pareti bianche e pavimento in legno verniciato
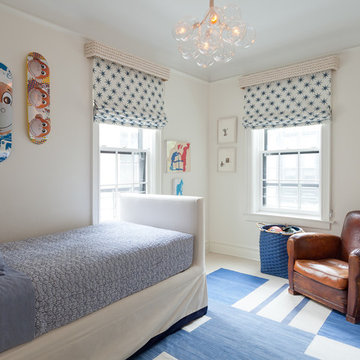
Esempio di una cameretta da bambino da 4 a 10 anni chic di medie dimensioni con pareti bianche e pavimento in legno verniciato
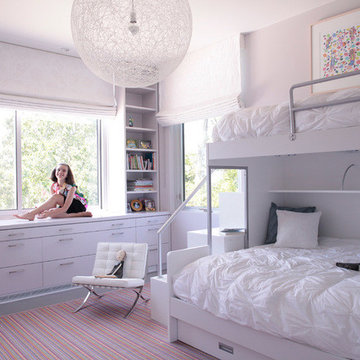
This 7,000 square foot space is a modern weekend getaway for a modern family of four. The owners were looking for a designer who could fuse their love of art and elegant furnishings with the practicality that would fit their lifestyle. They owned the land and wanted to build their new home from the ground up. Betty Wasserman Art & Interiors, Ltd. was a natural fit to make their vision a reality.
Upon entering the house, you are immediately drawn to the clean, contemporary space that greets your eye. A curtain wall of glass with sliding doors, along the back of the house, allows everyone to enjoy the harbor views and a calming connection to the outdoors from any vantage point, simultaneously allowing watchful parents to keep an eye on the children in the pool while relaxing indoors. Here, as in all her projects, Betty focused on the interaction between pattern and texture, industrial and organic.
For more about Betty Wasserman, click here: https://www.bettywasserman.com/
To learn more about this project, click here: https://www.bettywasserman.com/spaces/sag-harbor-hideaway/
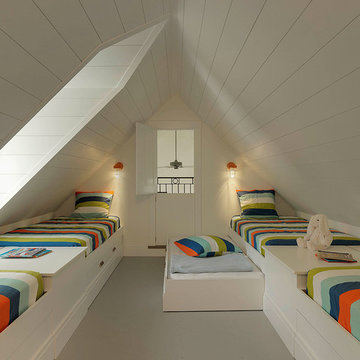
Susan Teare Photography
Ispirazione per una cameretta per bambini da 4 a 10 anni country di medie dimensioni con pareti bianche e pavimento in legno verniciato
Ispirazione per una cameretta per bambini da 4 a 10 anni country di medie dimensioni con pareti bianche e pavimento in legno verniciato
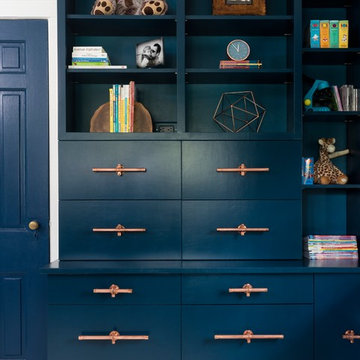
An awkward shaped space got a face lift with custom built ins and a custom bed filled with hidden storage, creating a charming little boys bedroom that can be grown into over many years. The bed and the built ins are painted in Benjamin Moore Twilight. The copper pulls, ladder and chandelier were custom made out of hardware store pipes and The ceiling over the bed was painted in Benjamin Moore Hale Navy and is filled with silver stars. Photography by Hulya Kolabas
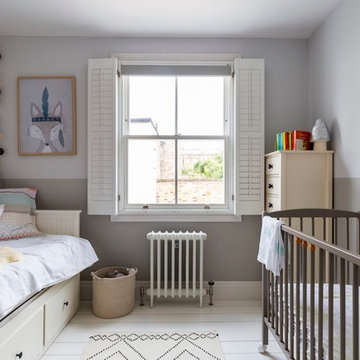
The rear bedroom has floor mounted white radiators, new timber sash windows with window shutters, as well as painted floor boards.
Photography by Chris Snook
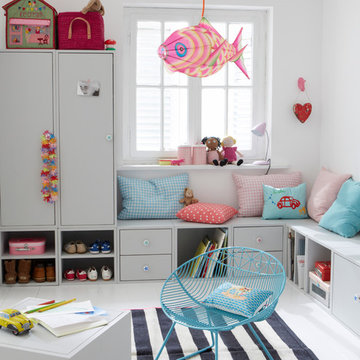
Würfel machen mobil. Diese lassen sich immer wieder neu zusammenstellen und egal ob als Küchen-, Bücher oder Kinderregal mit Einlegeboden oder ohne, Tür oder Schubladen oder vielleicht doch lieber als Bank im Flur gebrauchen. Geliefert werden sie aus weiß, hellgrauer oder anthrazitfarben lasierter Kiefer, fertig montiert, von
car-Moebel
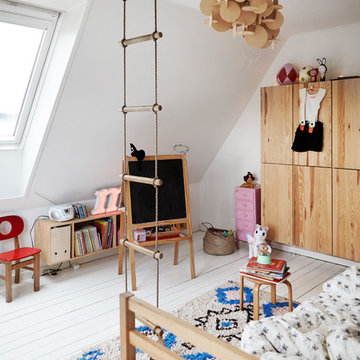
© 2017 Houzz
Idee per una cameretta per bambini da 4 a 10 anni scandinava di medie dimensioni con pareti bianche, pavimento in legno verniciato e pavimento bianco
Idee per una cameretta per bambini da 4 a 10 anni scandinava di medie dimensioni con pareti bianche, pavimento in legno verniciato e pavimento bianco
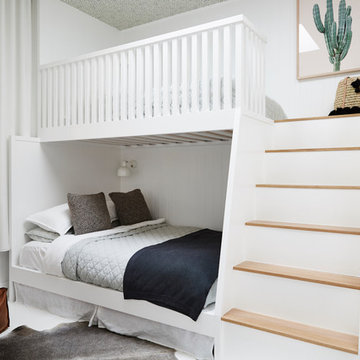
The Barefoot Bay Cottage is the first-holiday house to be designed and built for boutique accommodation business, Barefoot Escapes (www.barefootescapes.com.au). Working with many of The Designory’s favourite brands, it has been designed with an overriding luxe Australian coastal style synonymous with Sydney based team. The newly renovated three bedroom cottage is a north facing home which has been designed to capture the sun and the cooling summer breeze. Inside, the home is light-filled, open plan and imbues instant calm with a luxe palette of coastal and hinterland tones. The contemporary styling includes layering of earthy, tribal and natural textures throughout providing a sense of cohesiveness and instant tranquillity allowing guests to prioritise rest and rejuvenation.
Images captured by Jessie Prince
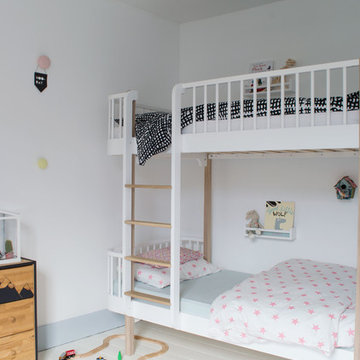
AFTER: The children are sharing this room but there was limited space for two separate beds, so we chose this beautiful white and oak bunk bed with curves ends, designed by Oliver Furniture from Nubie. © Tiffany Grant-Riley
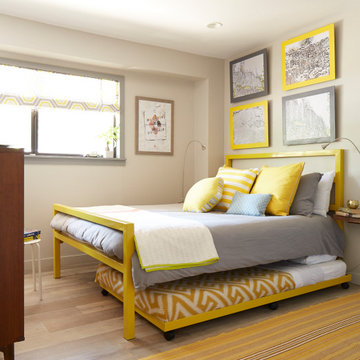
The modern mountain vacation home offers cheerful, colorful mid-century modern decor. It has efficient use of space to maximize sleeping with a double bed and trundle bed in yellow powder coated metal bed frame. Custom roman blinds with a hexagonal pattern. Natural gray oiled matte oak flooring. Custom artwork. Custom floating walnut shelf. Vintage mid-century modern dresser. warm gray wall paint.
Das moderne Ferienhaus in den Bergen bietet eine fröhliche, farbenfrohe, moderne Einrichtung aus der Mitte des Jahrhunderts. Es verfügt über eine effiziente Raumnutzung zur Maximierung der Schlafmöglichkeiten mit einem Doppelbett und einem Rollbett in einem gelb pulverbeschichteten Metallbettrahmen. Maßgefertigte Raffrollos mit sechseckigem Muster. Fußboden aus Eiche naturgrau geölt, matt. Kundenspezifische Kunstwerke. Frei schwebendes Nussbaum-Regal. Moderne Kommode aus der Mitte des Jahrhunderts. warmgraue Wandfarbe
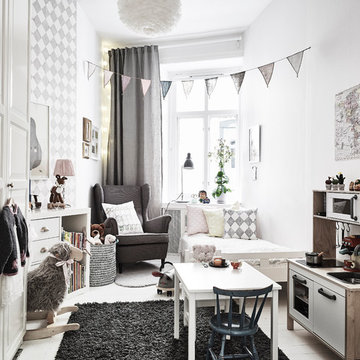
Anders Bergstedt
Foto di una cameretta per bambini da 1 a 3 anni nordica di medie dimensioni con pareti bianche e pavimento in legno verniciato
Foto di una cameretta per bambini da 1 a 3 anni nordica di medie dimensioni con pareti bianche e pavimento in legno verniciato
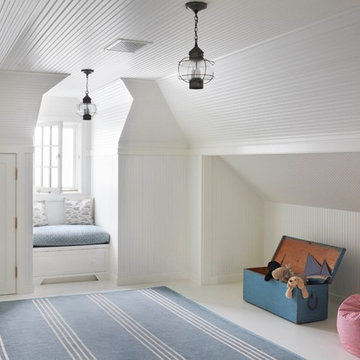
Kid's play area with window seat
Esempio di una cameretta per bambini da 4 a 10 anni costiera di medie dimensioni con pareti bianche e pavimento in legno verniciato
Esempio di una cameretta per bambini da 4 a 10 anni costiera di medie dimensioni con pareti bianche e pavimento in legno verniciato
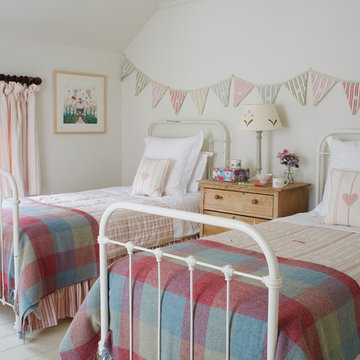
Esempio di una cameretta per bambini country di medie dimensioni con pareti bianche e pavimento in legno verniciato
Camerette per Bambini di medie dimensioni con pavimento in legno verniciato - Foto e idee per arredare
1