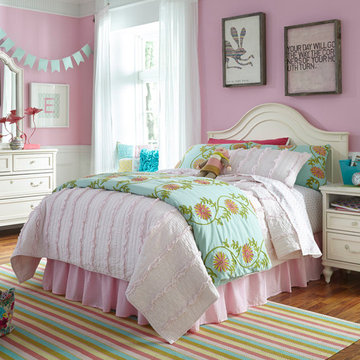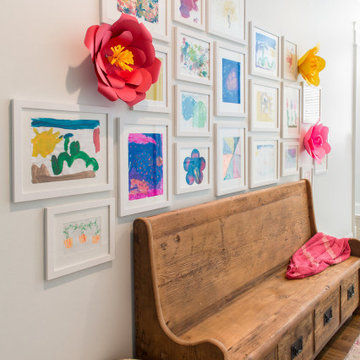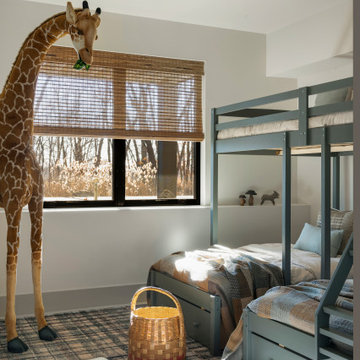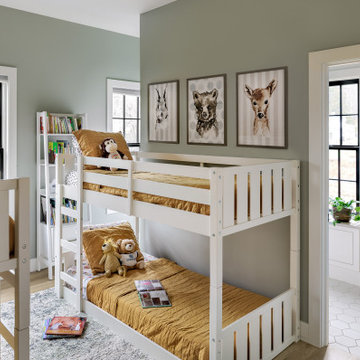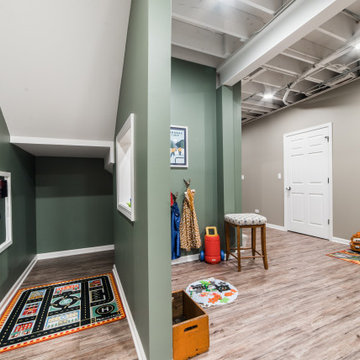Camerette per Bambini country - Foto e idee per arredare
Filtra anche per:
Budget
Ordina per:Popolari oggi
201 - 220 di 4.668 foto
1 di 2
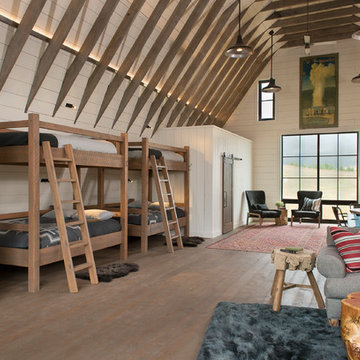
LongViews Studio
Immagine di un'ampia cameretta per bambini country con pareti bianche e parquet scuro
Immagine di un'ampia cameretta per bambini country con pareti bianche e parquet scuro
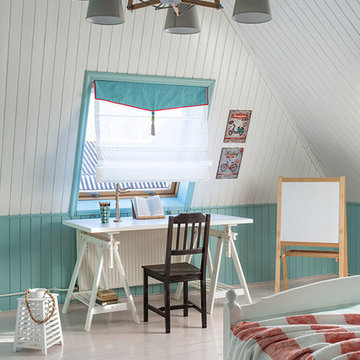
Евгений Кулибаба
Immagine di un'In mansarda cameretta per bambini da 4 a 10 anni country con pavimento in legno verniciato e pareti blu
Immagine di un'In mansarda cameretta per bambini da 4 a 10 anni country con pavimento in legno verniciato e pareti blu
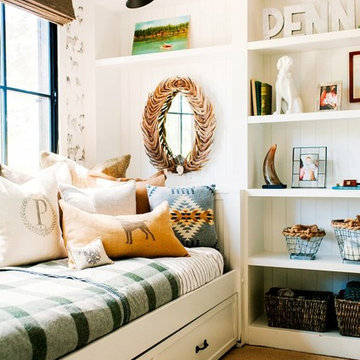
Elijah Hoffman
Foto di una cameretta per bambini da 4 a 10 anni country di medie dimensioni con moquette e pavimento marrone
Foto di una cameretta per bambini da 4 a 10 anni country di medie dimensioni con moquette e pavimento marrone
Trova il professionista locale adatto per il tuo progetto
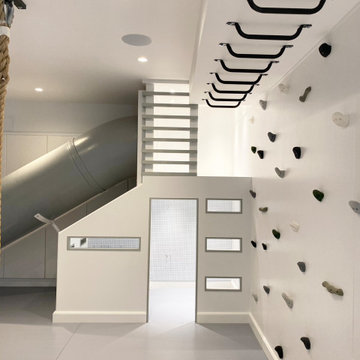
Ispirazione per una cameretta per bambini da 4 a 10 anni country di medie dimensioni con pareti bianche, parquet chiaro, pavimento grigio, soffitto in legno e pannellatura
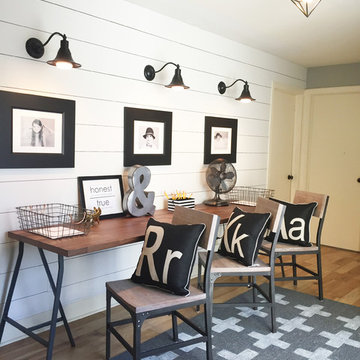
We took an outdated and unuseable hallway and turned it into a kid's homework area with triple desk for our three kids. The whole project took about two weeks and cost around $2,000. We first installed a shiplap wall. To save money we cut down planks from pieces of MDF so that the material for the entire wall cost less than $90! We also replaced the carpet with new widplank, handscraped hickory floors. Photo by Kristin Thompson
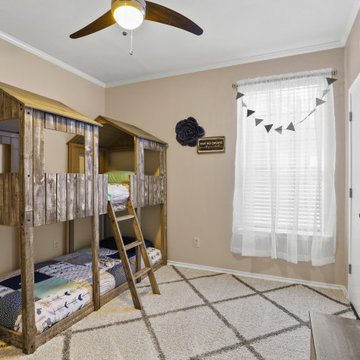
Esempio di una piccola cameretta per bambini da 4 a 10 anni country con pareti beige, pavimento in legno massello medio e pavimento marrone
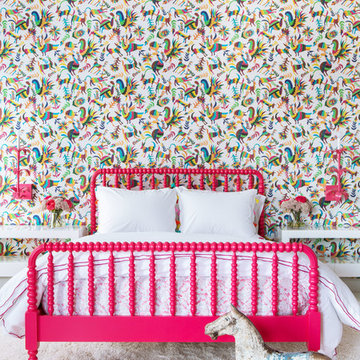
Architectural advisement, Interior Design, Custom Furniture Design & Art Curation by Chango & Co.
Architecture by Crisp Architects
Construction by Structure Works Inc.
Photography by Sarah Elliott
See the feature in Domino Magazine
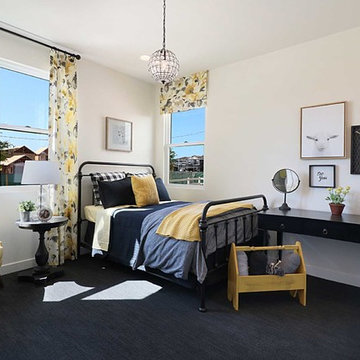
Visit 11 stunning model homes that reflect brilliantly crafted attached and detached floor plans, distinguished with varied home and trim colors for a custom-inspired feel. Experience the distinctive community atmosphere designed around the rich agricultural heritage of Ventura County, where unique street scenes showcase a fresh take on turn-of-the-century charm, and two inviting neighborhood parks are just steps from home. photos by Andy Perkins
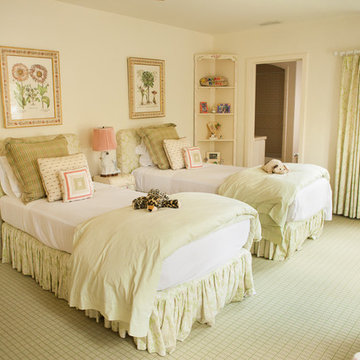
Foto di una cameretta per bambini da 4 a 10 anni country di medie dimensioni con pareti bianche, moquette e pavimento multicolore
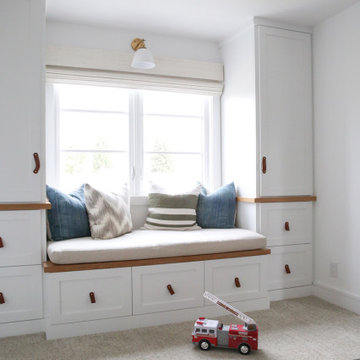
Loving this bedroom with a small reading nook with lots of storage space. Great place to stow away all the toys and books for the kids. Featuring Milgard® Ultra™ Series | C650 Casement Windows
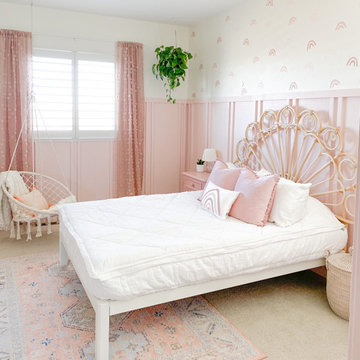
Easy DIY Rainbow Wall! Looks like faux wallpaper! All done with kitchen sponges. Very budget friendly and creates a dream room for every rainbow loving girl!
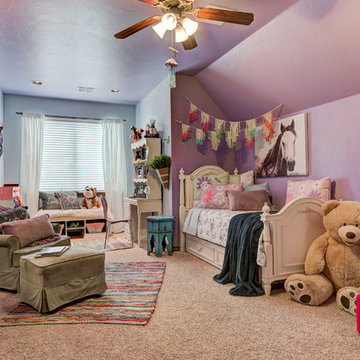
Ispirazione per una grande cameretta per bambini da 4 a 10 anni country con pareti viola
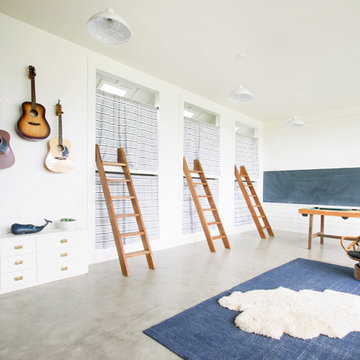
Ispirazione per una cameretta per bambini country con pareti bianche, pavimento in cemento e pavimento grigio
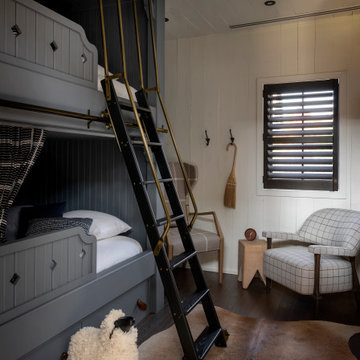
Ispirazione per una cameretta per bambini country con parquet scuro, soffitto in perlinato e pareti in perlinato
Camerette per Bambini country - Foto e idee per arredare
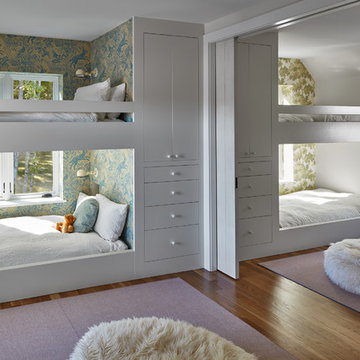
Modern Farmhouse is a contemporary take on a tradition building type, the Connecticut farmhouse. Our clients were interested in a house that fit in with the landscape while providing plenty of daylight with views to the surrounding property. The design uses simple gables arranged in a picturesque manner. It balances clean modern lines, traditional forms, and rustic textures. The new house is bright and light while also feeling personal and unique.
There was interest early on to compress the construction time and to design a building that would not take a lot of energy to run. To achieve these goals, the design of the main house used modular construction and a high performance envelope. To articulate the surfaces of the spaces, the owner assembled a group of designers and artisans. Natural textures and tones were layered over the volumes to give a sense of place and time. The modular units of the house are produced by Huntington Homes in East Montpelier, Vermont.
In addition to the main house, there is a pool house that sits symmetrically on the main axis of a long swimming pool. A glass enclosed living room fits between two concrete volumes that house a bathroom and storage spaces. An outdoor shower faces south, with an oculus that lets light in when the door is closed. The simple forms of the pool house sit below a green roof, which protects the glassy room from the summer sun and integrates the building into the hilly landscape.
11
