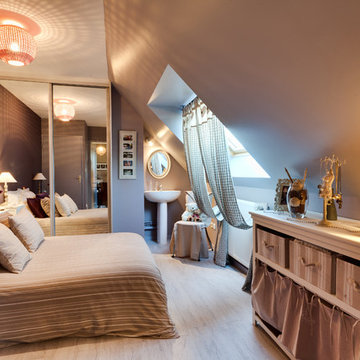Camerette per Bambini country - Foto e idee per arredare
Filtra anche per:
Budget
Ordina per:Popolari oggi
1 - 20 di 344 foto
1 di 3

Immagine di una cameretta per bambini da 4 a 10 anni country di medie dimensioni con pareti bianche, parquet chiaro, pavimento grigio, soffitto in legno e pannellatura
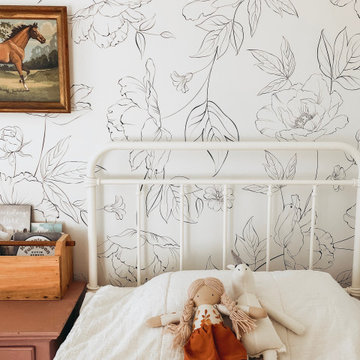
Immagine di una cameretta per bambini da 4 a 10 anni country di medie dimensioni con pareti beige, parquet scuro e pavimento marrone
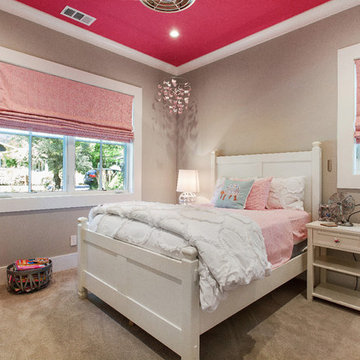
Farmhouse style with an industrial, contemporary feel.
Ispirazione per una cameretta per bambini da 4 a 10 anni country di medie dimensioni con moquette e pareti grigie
Ispirazione per una cameretta per bambini da 4 a 10 anni country di medie dimensioni con moquette e pareti grigie

Комната подростка, выполненная в более современном стиле, однако с некоторыми элементами классики в виде потолочного карниза, фасадов с филенками. Стена за изголовьем выполнена в стеновых шпонированных панелях, переходящих в рабочее место у окна.
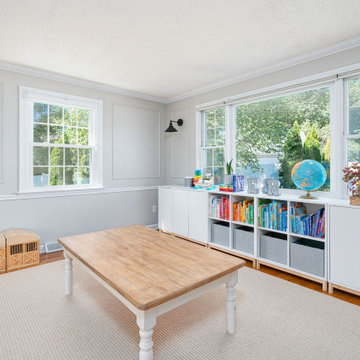
Modern Farmhouse Playroom. Organized toy storage with ROYGBIV bookcase. Neutral kids space with storage and organization.
Foto di una cameretta per bambini da 1 a 3 anni country di medie dimensioni con pareti grigie e pavimento in legno massello medio
Foto di una cameretta per bambini da 1 a 3 anni country di medie dimensioni con pareti grigie e pavimento in legno massello medio
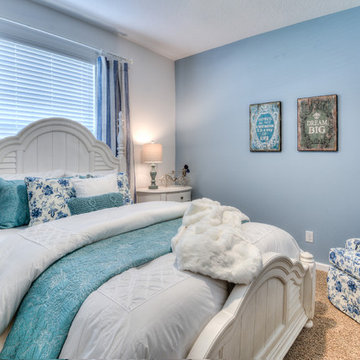
Foto di una cameretta per bambini country di medie dimensioni con pareti blu, moquette e pavimento beige
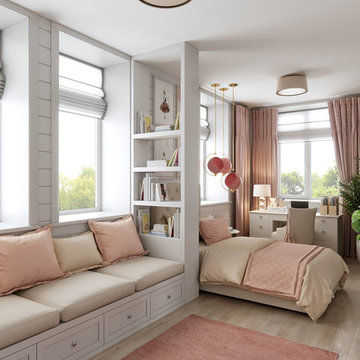
Immagine di una cameretta per bambini country di medie dimensioni con pareti bianche, parquet chiaro e pavimento beige
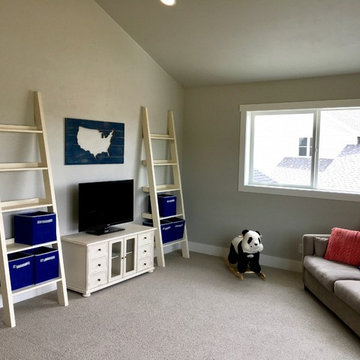
If you have children, you'll definitely want to have a play room like this one in your home! Located upstairs away from everything else in the home.
Immagine di una grande cameretta per bambini country con pareti grigie, moquette e pavimento beige
Immagine di una grande cameretta per bambini country con pareti grigie, moquette e pavimento beige
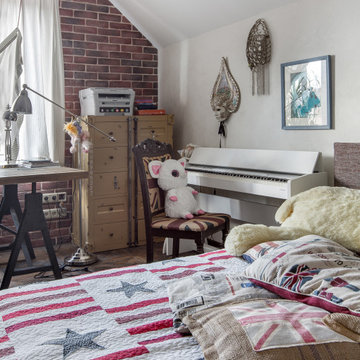
Idee per una cameretta per bambini da 4 a 10 anni country di medie dimensioni con pareti bianche, pavimento in legno massello medio e pavimento marrone
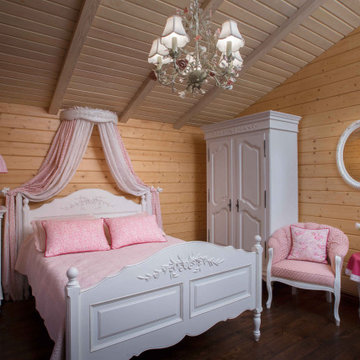
Спальня для девочки в доме из комбинированных материалов
Immagine di una cameretta per bambini da 4 a 10 anni country di medie dimensioni
Immagine di una cameretta per bambini da 4 a 10 anni country di medie dimensioni
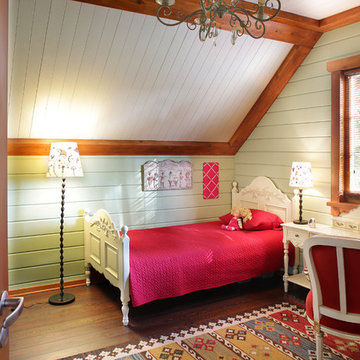
архитектор Александр Петунин, дизайнер Leslie Tucker, фотограф Надежда Серебрякова
Esempio di una cameretta per bambini da 4 a 10 anni country di medie dimensioni con pareti verdi, parquet scuro e pavimento marrone
Esempio di una cameretta per bambini da 4 a 10 anni country di medie dimensioni con pareti verdi, parquet scuro e pavimento marrone
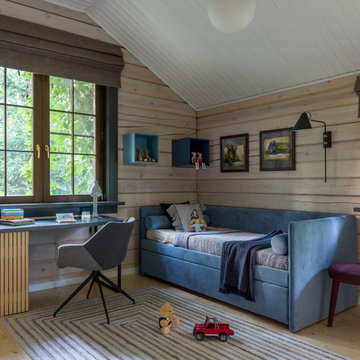
PropertyLab+art
Ispirazione per una cameretta per bambini da 4 a 10 anni country di medie dimensioni con pareti beige, parquet chiaro e pavimento beige
Ispirazione per una cameretta per bambini da 4 a 10 anni country di medie dimensioni con pareti beige, parquet chiaro e pavimento beige

Les propriétaires ont hérité de cette maison de campagne datant de l'époque de leurs grands parents et inhabitée depuis de nombreuses années. Outre la dimension affective du lieu, il était difficile pour eux de se projeter à y vivre puisqu'ils n'avaient aucune idée des modifications à réaliser pour améliorer les espaces et s'approprier cette maison. La conception s'est faite en douceur et à été très progressive sur de longs mois afin que chacun se projette dans son nouveau chez soi. Je me suis sentie très investie dans cette mission et j'ai beaucoup aimé réfléchir à l'harmonie globale entre les différentes pièces et fonctions puisqu'ils avaient à coeur que leur maison soit aussi idéale pour leurs deux enfants.
Caractéristiques de la décoration : inspirations slow life dans le salon et la salle de bain. Décor végétal et fresques personnalisées à l'aide de papier peint panoramiques les dominotiers et photowall. Tapisseries illustrées uniques.
A partir de matériaux sobres au sol (carrelage gris clair effet béton ciré et parquet massif en bois doré) l'enjeu à été d'apporter un univers à chaque pièce à l'aide de couleurs ou de revêtement muraux plus marqués : Vert / Verte / Tons pierre / Parement / Bois / Jaune / Terracotta / Bleu / Turquoise / Gris / Noir ... Il y a en a pour tout les gouts dans cette maison !
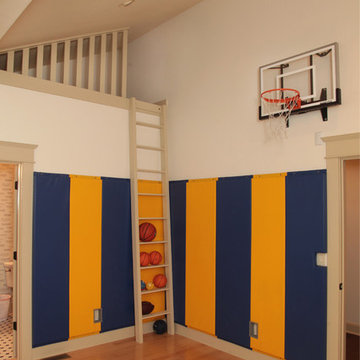
Photograph by Ralph Homan
Foto di una cameretta per bambini country di medie dimensioni con pareti bianche e pavimento in legno massello medio
Foto di una cameretta per bambini country di medie dimensioni con pareti bianche e pavimento in legno massello medio
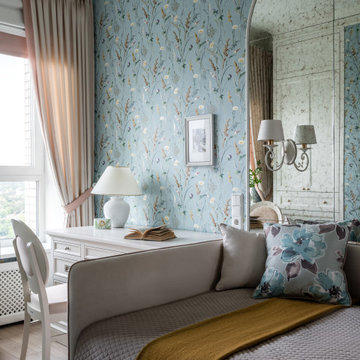
Нежная комната девочки в бирюзово-розовой гамме, с классическими деталями и большим зеркальным панно из состаренного зеркала.
Ispirazione per una cameretta per bambini country di medie dimensioni con pareti multicolore, pavimento in laminato, pavimento beige e carta da parati
Ispirazione per una cameretta per bambini country di medie dimensioni con pareti multicolore, pavimento in laminato, pavimento beige e carta da parati
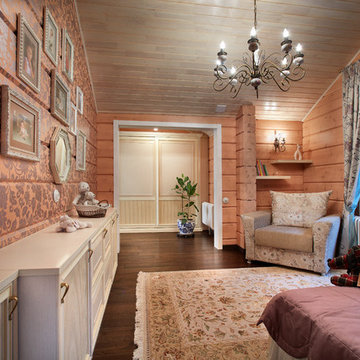
Автор - Ирина Чертихина, Фото - Роберт Поморцев, Михаил Поморцев
Ispirazione per una cameretta per bambini country di medie dimensioni con parquet scuro e pareti multicolore
Ispirazione per una cameretta per bambini country di medie dimensioni con parquet scuro e pareti multicolore
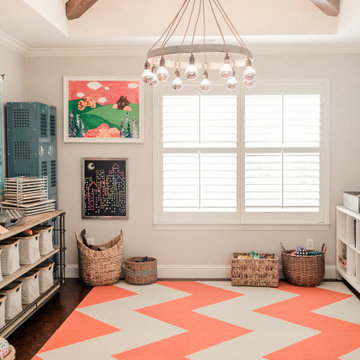
Immagine di una cameretta per bambini da 4 a 10 anni country di medie dimensioni con pareti grigie, parquet scuro e pavimento marrone
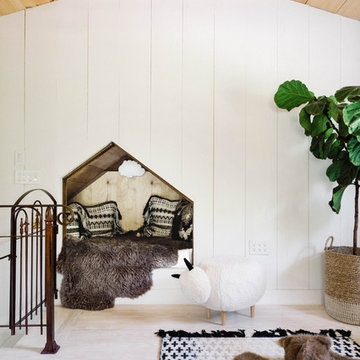
Nick Glimenakis
Idee per una piccola cameretta per bambini da 1 a 3 anni country con pareti bianche, parquet chiaro e pavimento bianco
Idee per una piccola cameretta per bambini da 1 a 3 anni country con pareti bianche, parquet chiaro e pavimento bianco
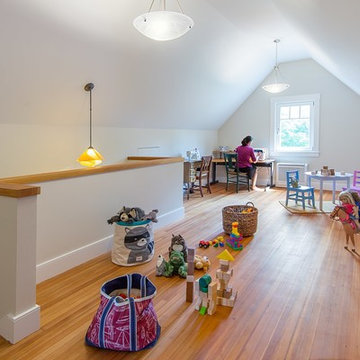
Lincoln Farmhouse
LEED-H Platinum, Net-Positive Energy
OVERVIEW. This LEED Platinum certified modern farmhouse ties into the cultural landscape of Lincoln, Massachusetts - a town known for its rich history, farming traditions, conservation efforts, and visionary architecture. The goal was to design and build a new single family home on 1.8 acres that respects the neighborhood’s agrarian roots, produces more energy than it consumes, and provides the family with flexible spaces to live-play-work-entertain. The resulting 2,800 SF home is proof that families do not need to compromise on style, space or comfort in a highly energy-efficient and healthy home.
CONNECTION TO NATURE. The attached garage is ubiquitous in new construction in New England’s cold climate. This home’s barn-inspired garage is intentionally detached from the main dwelling. A covered walkway connects the two structures, creating an intentional connection with the outdoors between auto and home.
FUNCTIONAL FLEXIBILITY. With a modest footprint, each space must serve a specific use, but also be flexible for atypical scenarios. The Mudroom serves everyday use for the couple and their children, but is also easy to tidy up to receive guests, eliminating the need for two entries found in most homes. A workspace is conveniently located off the mudroom; it looks out on to the back yard to supervise the children and can be closed off with a sliding door when not in use. The Away Room opens up to the Living Room for everyday use; it can be closed off with its oversized pocket door for secondary use as a guest bedroom with en suite bath.
NET POSITIVE ENERGY. The all-electric home consumes 70% less energy than a code-built house, and with measured energy data produces 48% more energy annually than it consumes, making it a 'net positive' home. Thick walls and roofs lack thermal bridging, windows are high performance, triple-glazed, and a continuous air barrier yields minimal leakage (0.27ACH50) making the home among the tightest in the US. Systems include an air source heat pump, an energy recovery ventilator, and a 13.1kW photovoltaic system to offset consumption and support future electric cars.
ACTUAL PERFORMANCE. -6.3 kBtu/sf/yr Energy Use Intensity (Actual monitored project data reported for the firm’s 2016 AIA 2030 Commitment. Average single family home is 52.0 kBtu/sf/yr.)
o 10,900 kwh total consumption (8.5 kbtu/ft2 EUI)
o 16,200 kwh total production
o 5,300 kwh net surplus, equivalent to 15,000-25,000 electric car miles per year. 48% net positive.
WATER EFFICIENCY. Plumbing fixtures and water closets consume a mere 60% of the federal standard, while high efficiency appliances such as the dishwasher and clothes washer also reduce consumption rates.
FOOD PRODUCTION. After clearing all invasive species, apple, pear, peach and cherry trees were planted. Future plans include blueberry, raspberry and strawberry bushes, along with raised beds for vegetable gardening. The house also offers a below ground root cellar, built outside the home's thermal envelope, to gain the passive benefit of long term energy-free food storage.
RESILIENCY. The home's ability to weather unforeseen challenges is predictable - it will fare well. The super-insulated envelope means during a winter storm with power outage, heat loss will be slow - taking days to drop to 60 degrees even with no heat source. During normal conditions, reduced energy consumption plus energy production means shelter from the burden of utility costs. Surplus production can power electric cars & appliances. The home exceeds snow & wind structural requirements, plus far surpasses standard construction for long term durability planning.
ARCHITECT: ZeroEnergy Design http://zeroenergy.com/lincoln-farmhouse
CONTRACTOR: Thoughtforms http://thoughtforms-corp.com/
PHOTOGRAPHER: Chuck Choi http://www.chuckchoi.com/
Camerette per Bambini country - Foto e idee per arredare
1
