Camerette per Bambini industriali - Foto e idee per arredare
Filtra anche per:
Budget
Ordina per:Popolari oggi
1 - 20 di 209 foto
1 di 3
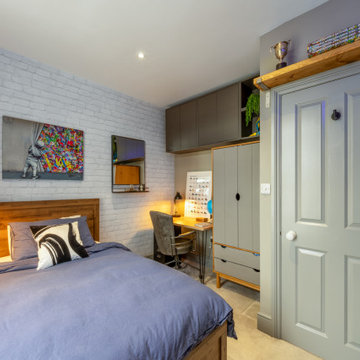
A completely refurbished bedroom for a teenage boy. Additional storage was a big part of the brief as was amending the layout. We decided on an industrial theme for the room. We retained the existing carpet and curtains. An ottoman double bed was added along with wall mounted cupboards and a freestanding wardrobe with storage drawers. An neon sign was commissioned as a fun feature in an apres ski design that the clients chose which worked really well.

Детская младшего ребёнка изначально планировалась как зал для йоги. В ходе работы над проектом появился второй ребёнок и эту комнату было решено отдать ему.
Комната представляет из себя чистое пространство с белыми стенами, акцентами из небольшого количества ярких цветов и исторического кирпича.
На потолке располагается округлый короб с иягкой скрытой подсветкой.
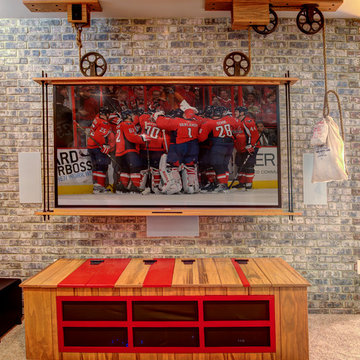
This energetic and inviting space offers entertainment, relaxation, quiet comfort or spirited revelry for the whole family. The fan wall proudly and safely displays treasures from favorite teams adding life and energy to the space while bringing the whole room together.
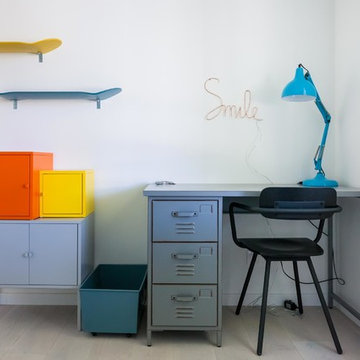
Anthony Toulon
Foto di una cameretta per bambini da 4 a 10 anni industriale di medie dimensioni con pareti bianche, parquet chiaro e pavimento bianco
Foto di una cameretta per bambini da 4 a 10 anni industriale di medie dimensioni con pareti bianche, parquet chiaro e pavimento bianco
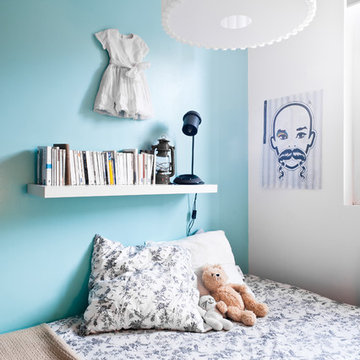
Julien Fernandez / Insidecloset
Immagine di una cameretta per bambini industriale di medie dimensioni con pareti multicolore
Immagine di una cameretta per bambini industriale di medie dimensioni con pareti multicolore
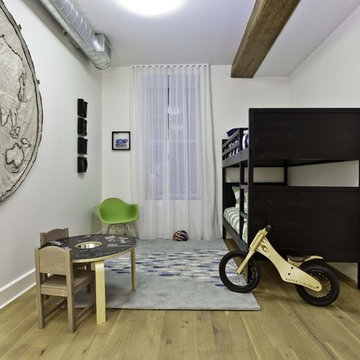
Established in 1895 as a warehouse for the spice trade, 481 Washington was built to last. With its 25-inch-thick base and enchanting Beaux Arts facade, this regal structure later housed a thriving Hudson Square printing company. After an impeccable renovation, the magnificent loft building’s original arched windows and exquisite cornice remain a testament to the grandeur of days past. Perfectly anchored between Soho and Tribeca, Spice Warehouse has been converted into 12 spacious full-floor lofts that seamlessly fuse Old World character with modern convenience. Steps from the Hudson River, Spice Warehouse is within walking distance of renowned restaurants, famed art galleries, specialty shops and boutiques. With its golden sunsets and outstanding facilities, this is the ideal destination for those seeking the tranquil pleasures of the Hudson River waterfront.
Expansive private floor residences were designed to be both versatile and functional, each with 3 to 4 bedrooms, 3 full baths, and a home office. Several residences enjoy dramatic Hudson River views.
This open space has been designed to accommodate a perfect Tribeca city lifestyle for entertaining, relaxing and working.
The design reflects a tailored “old world” look, respecting the original features of the Spice Warehouse. With its high ceilings, arched windows, original brick wall and iron columns, this space is a testament of ancient time and old world elegance.
This kids' bedroom design has been created keeping the old world style in mind. It features an old wall fabric world map, a bunk bed, a fun chalk board kids activity table and other fun industrial looking accents.
Photography: Francis Augustine

Esempio di una cameretta per bambini da 4 a 10 anni industriale di medie dimensioni con pareti bianche, moquette, pavimento grigio e carta da parati
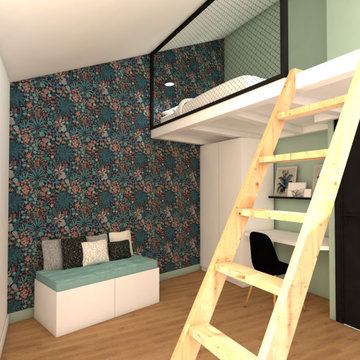
Les chambres des enfants se situent dans la pointe de la maison et sont assez petites. Afin de pouvoir récupérer de l'espace jeux, nous avons profité de la possibilité de prendre de l'espace dans la toiture pour réaliser une mezzanine.
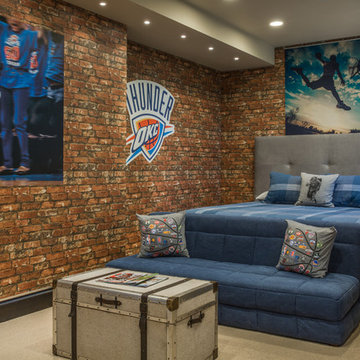
We converted a workout room into a teenage boys bedroom using brick wallpaper (peel and stick) to cover the mirrored walls. Upholstered bed is Bernhardt, denim sofa and trunk are PB teen and nightstand is Restoration Hardware.
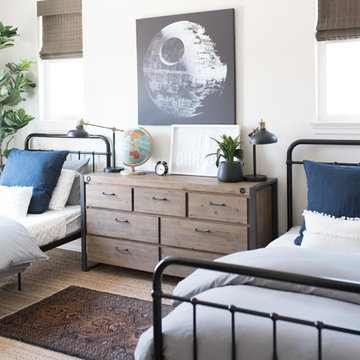
Esempio di una cameretta per bambini industriale di medie dimensioni con pareti bianche, pavimento in legno verniciato e pavimento marrone
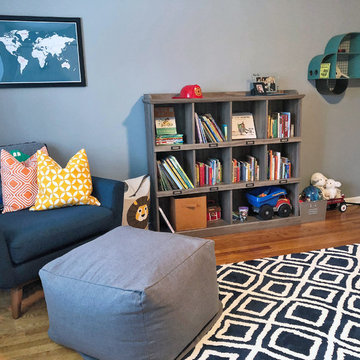
Ispirazione per una cameretta per bambini da 4 a 10 anni industriale di medie dimensioni con pareti blu e pavimento in legno massello medio
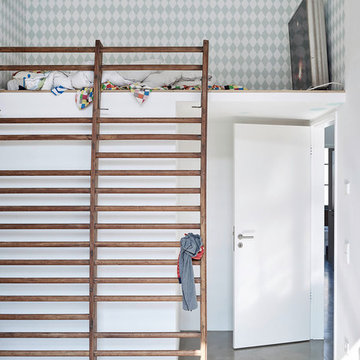
über die Sprossenwand ins Bett
__ Foto: MIchael Moser
Ispirazione per un'ampia cameretta da letto industriale
Ispirazione per un'ampia cameretta da letto industriale
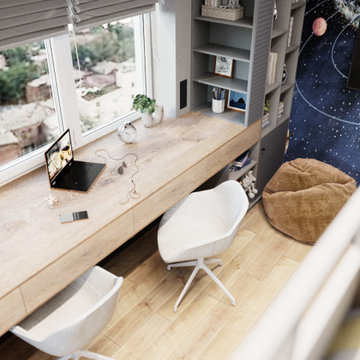
Одна из работ нашей студии. Детская комната в стиле лофт для двух мальчиков возрастом до 9 лет.
Ispirazione per una cameretta per bambini da 4 a 10 anni industriale con pareti grigie, pavimento in legno massello medio, pavimento marrone e soffitto a cassettoni
Ispirazione per una cameretta per bambini da 4 a 10 anni industriale con pareti grigie, pavimento in legno massello medio, pavimento marrone e soffitto a cassettoni
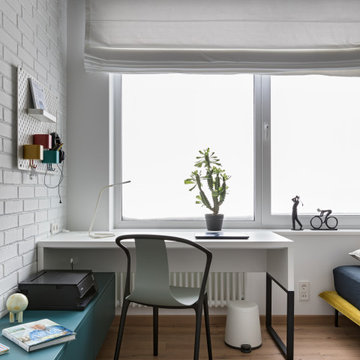
Immagine di una piccola cameretta per bambini industriale con pareti bianche, pavimento in legno massello medio e pavimento marrone
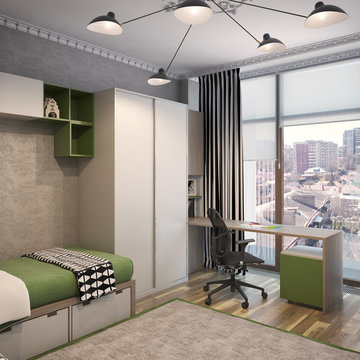
Dariia Serbenova
Foto di una cameretta per bambini da 4 a 10 anni industriale di medie dimensioni con pareti grigie, parquet chiaro e pavimento beige
Foto di una cameretta per bambini da 4 a 10 anni industriale di medie dimensioni con pareti grigie, parquet chiaro e pavimento beige
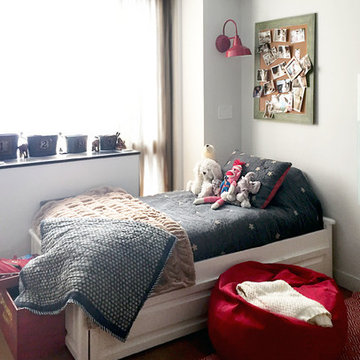
Esempio di una cameretta per bambini da 4 a 10 anni industriale di medie dimensioni con pareti bianche e pavimento in legno massello medio
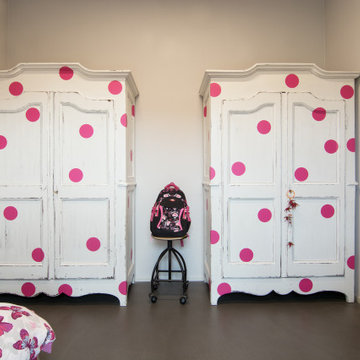
Gli armadi gemelli grigio chiaro decapato sono stati ringiovaniti grazie a degli spiritosi pois rosa fucsia
Esempio di una piccola cameretta per bambini da 4 a 10 anni industriale con pareti grigie, pavimento in cemento e pavimento grigio
Esempio di una piccola cameretta per bambini da 4 a 10 anni industriale con pareti grigie, pavimento in cemento e pavimento grigio
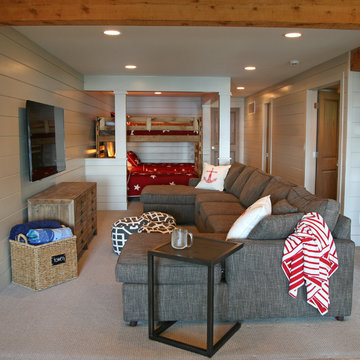
Adding a "bunk room space" into the lower level family room was a fun challenge. Not having it be a "dark scary room" was important too!
Esempio di una stanza dei giochi industriale di medie dimensioni con pareti grigie e moquette
Esempio di una stanza dei giochi industriale di medie dimensioni con pareti grigie e moquette
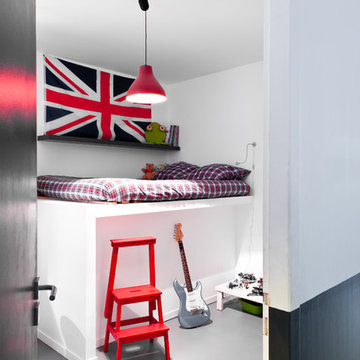
Julien Fernandez / Insidecloset
Ispirazione per una cameretta per bambini industriale di medie dimensioni
Ispirazione per una cameretta per bambini industriale di medie dimensioni
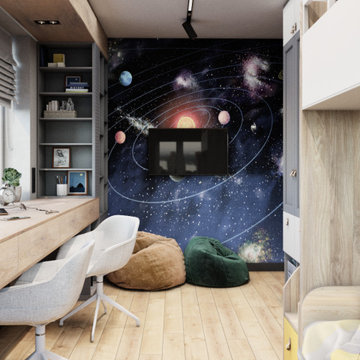
Одна из работ нашей студии. Детская комната в стиле лофт для двух мальчиков возрастом до 9 лет.
Ispirazione per una cameretta per bambini da 4 a 10 anni industriale con pareti grigie, pavimento in legno massello medio, pavimento marrone e soffitto a cassettoni
Ispirazione per una cameretta per bambini da 4 a 10 anni industriale con pareti grigie, pavimento in legno massello medio, pavimento marrone e soffitto a cassettoni
Camerette per Bambini industriali - Foto e idee per arredare
1