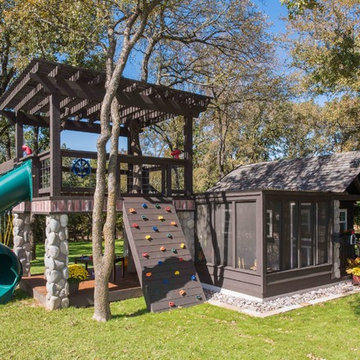Camerette per Bambini da 4 a 10 anni country - Foto e idee per arredare
Filtra anche per:
Budget
Ordina per:Popolari oggi
1 - 20 di 940 foto
1 di 3
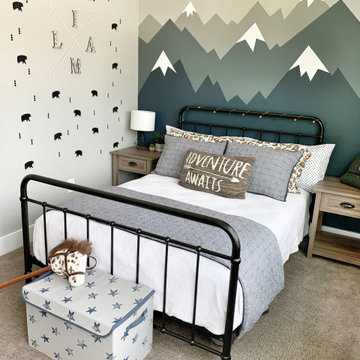
Esempio di una cameretta per bambini da 4 a 10 anni country con pareti grigie, moquette e pavimento grigio
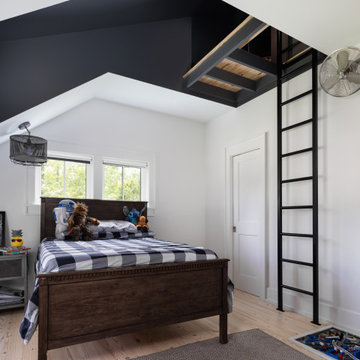
Boy's bedroom of modern luxury farmhouse in Pass Christian Mississippi photographed for Watters Architecture by Birmingham Alabama based architectural and interiors photographer Tommy Daspit.
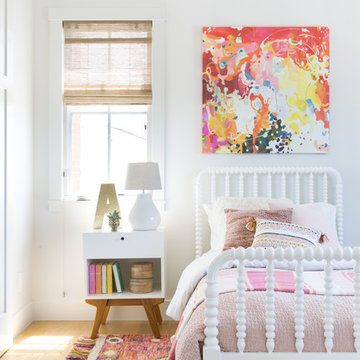
Girls room with pink, white, orange, red, and yellow accents, white spindle bed, bohemian pillows, vintage rug, modern art, and woven shades. Photo by Suzanna Scott.
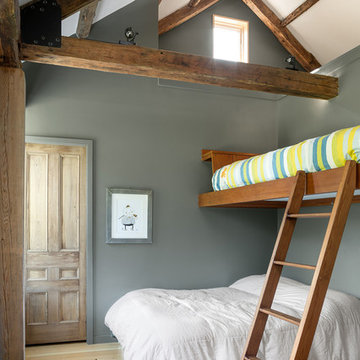
Trent Bell Photography
Foto di una cameretta per bambini da 4 a 10 anni country con pareti grigie e parquet chiaro
Foto di una cameretta per bambini da 4 a 10 anni country con pareti grigie e parquet chiaro
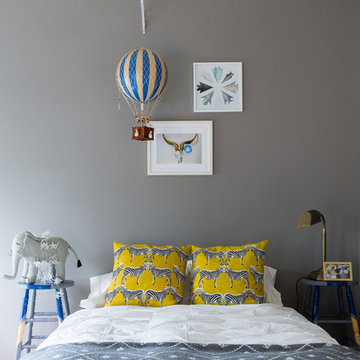
The nursery doubles as a guest bedroom and adorned by found art from travels & circus animals decor.
Esempio di una cameretta per bambini da 4 a 10 anni country con pareti grigie
Esempio di una cameretta per bambini da 4 a 10 anni country con pareti grigie
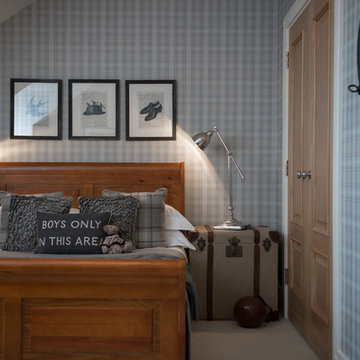
Immagine di un'In mansarda cameretta per bambini da 4 a 10 anni country con moquette e pareti grigie

Boys bedroom and loft study
Photo: Rob Karosis
Ispirazione per una cameretta per bambini da 4 a 10 anni country con pareti gialle e pavimento in legno massello medio
Ispirazione per una cameretta per bambini da 4 a 10 anni country con pareti gialle e pavimento in legno massello medio
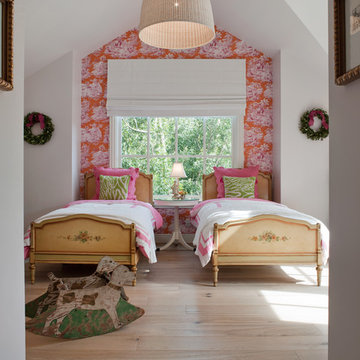
Residential Design by Heydt Designs, Interior Design by Benjamin Dhong Interiors, Construction by Kearney & O'Banion, Photography by David Duncan Livingston

The owners of this 1941 cottage, located in the bucolic village of Annisquam, wanted to modernize the home without sacrificing its earthy wood and stone feel. Recognizing that the house had “good bones” and loads of charm, SV Design proposed exterior and interior modifications to improve functionality, and bring the home in line with the owners’ lifestyle. The design vision that evolved was a balance of modern and traditional – a study in contrasts.
Prior to renovation, the dining and breakfast rooms were cut off from one another as well as from the kitchen’s preparation area. SV's architectural team developed a plan to rebuild a new kitchen/dining area within the same footprint. Now the space extends from the dining room, through the spacious and light-filled kitchen with eat-in nook, out to a peaceful and secluded patio.
Interior renovations also included a new stair and balustrade at the entry; a new bathroom, office, and closet for the master suite; and renovations to bathrooms and the family room. The interior color palette was lightened and refreshed throughout. Working in close collaboration with the homeowners, new lighting and plumbing fixtures were selected to add modern accents to the home's traditional charm.
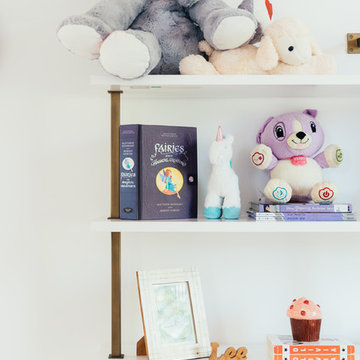
Our clients purchased a new house, but wanted to add their own personal style and touches to make it really feel like home. We added a few updated to the exterior, plus paneling in the entryway and formal sitting room, customized the master closet, and cosmetic updates to the kitchen, formal dining room, great room, formal sitting room, laundry room, children’s spaces, nursery, and master suite. All new furniture, accessories, and home-staging was done by InHance. Window treatments, wall paper, and paint was updated, plus we re-did the tile in the downstairs powder room to glam it up. The children’s bedrooms and playroom have custom furnishings and décor pieces that make the rooms feel super sweet and personal. All the details in the furnishing and décor really brought this home together and our clients couldn’t be happier!
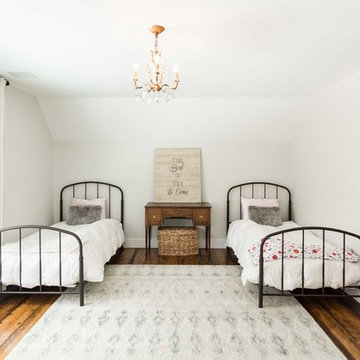
Rustic and modern design elements complement one another in this 2,480 sq. ft. three bedroom, two and a half bath custom modern farmhouse. Abundant natural light and face nailed wide plank white pine floors carry throughout the entire home along with plenty of built-in storage, a stunning white kitchen, and cozy brick fireplace.
Photos by Tessa Manning

David Laurer
Foto di una cameretta per bambini da 4 a 10 anni country con pareti bianche, moquette e pavimento beige
Foto di una cameretta per bambini da 4 a 10 anni country con pareti bianche, moquette e pavimento beige
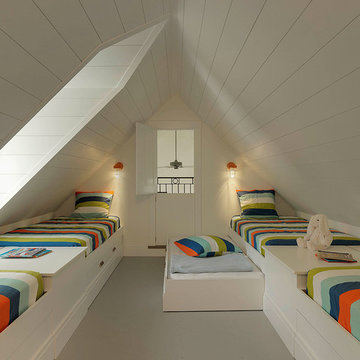
Susan Teare Photography
Ispirazione per una cameretta per bambini da 4 a 10 anni country di medie dimensioni con pareti bianche e pavimento in legno verniciato
Ispirazione per una cameretta per bambini da 4 a 10 anni country di medie dimensioni con pareti bianche e pavimento in legno verniciato
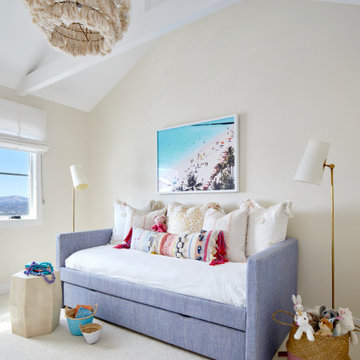
custom daybed with playful pillows and pendant light create this dreamy bedroom for a little girl
Immagine di una cameretta per bambini da 4 a 10 anni country di medie dimensioni con moquette, pavimento bianco e pareti bianche
Immagine di una cameretta per bambini da 4 a 10 anni country di medie dimensioni con moquette, pavimento bianco e pareti bianche
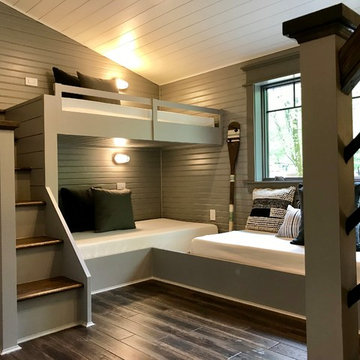
Foto di una piccola cameretta per bambini da 4 a 10 anni country con pareti grigie, parquet scuro e pavimento marrone
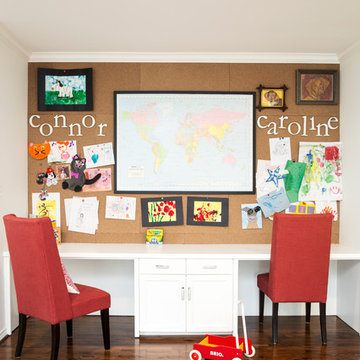
After purchasing this home my clients wanted to update the house to their lifestyle and taste. We remodeled the home to enhance the master suite, all bathrooms, paint, lighting, and furniture.
Photography: Michael Wiltbank
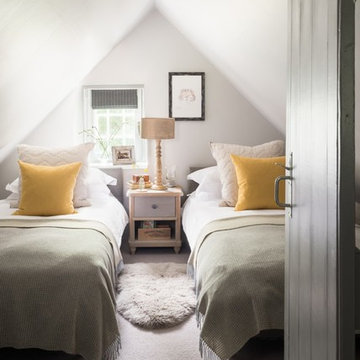
Unique Home Stays
Foto di una piccola cameretta per bambini da 4 a 10 anni country con pareti bianche, moquette e pavimento grigio
Foto di una piccola cameretta per bambini da 4 a 10 anni country con pareti bianche, moquette e pavimento grigio
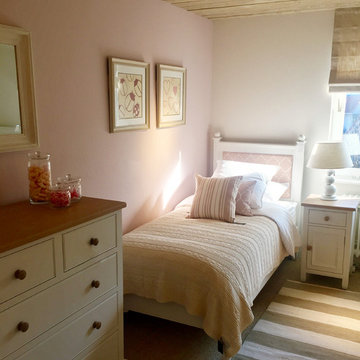
Ispirazione per una piccola cameretta per bambini da 4 a 10 anni country con pareti rosa
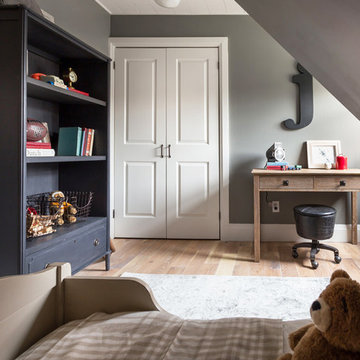
Cameron St.
Immagine di una cameretta per bambini da 4 a 10 anni country di medie dimensioni con pareti grigie, parquet chiaro e pavimento beige
Immagine di una cameretta per bambini da 4 a 10 anni country di medie dimensioni con pareti grigie, parquet chiaro e pavimento beige
Camerette per Bambini da 4 a 10 anni country - Foto e idee per arredare
1
