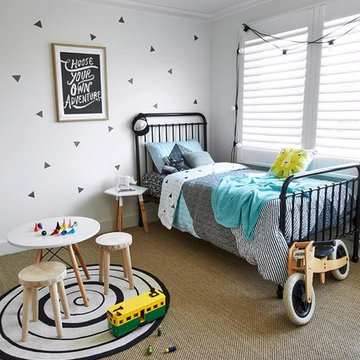Camerette per Bambini da 4 a 10 anni scandinave - Foto e idee per arredare
Filtra anche per:
Budget
Ordina per:Popolari oggi
1 - 20 di 1.808 foto
1 di 3
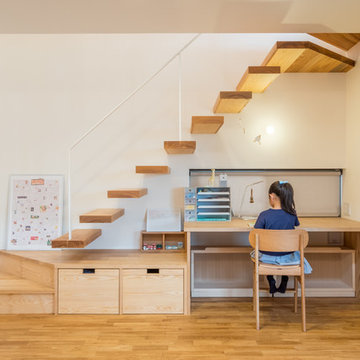
Idee per una cameretta per bambini da 4 a 10 anni nordica con pareti bianche e parquet chiaro

Oak and sage green finishes are paired for this bespoke bunk bed designed for a special little boy. Underbed storage is provided for books and toys and a useful nook and light built in for comfortable bedtimes.

Photo Credits: Michelle Cadari & Erin Coren
Immagine di una piccola cameretta per bambini da 4 a 10 anni scandinava con pareti multicolore, parquet chiaro e pavimento marrone
Immagine di una piccola cameretta per bambini da 4 a 10 anni scandinava con pareti multicolore, parquet chiaro e pavimento marrone
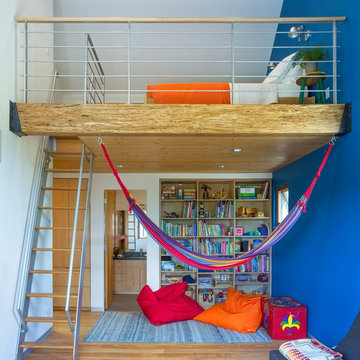
Foto di una stanza dei giochi da 4 a 10 anni scandinava con pareti blu, parquet chiaro e pavimento beige
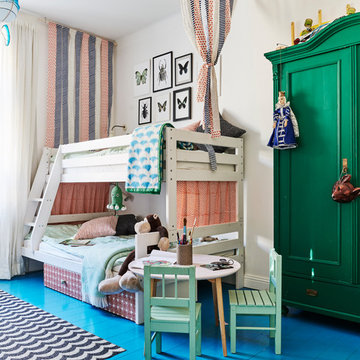
Foto di una cameretta per bambini da 4 a 10 anni scandinava di medie dimensioni con pareti bianche, pavimento in legno verniciato e pavimento blu
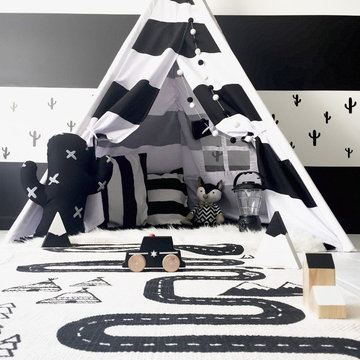
Photo: Tiny Little Pads
Idee per una cameretta per bambini da 4 a 10 anni scandinava di medie dimensioni con pavimento in gres porcellanato e pareti multicolore
Idee per una cameretta per bambini da 4 a 10 anni scandinava di medie dimensioni con pavimento in gres porcellanato e pareti multicolore
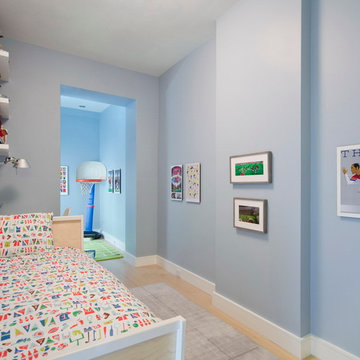
A young couple with three small children purchased this full floor loft in Tribeca in need of a gut renovation. The existing apartment was plagued with awkward spaces, limited natural light and an outdated décor. It was also lacking the required third child’s bedroom desperately needed for their newly expanded family. StudioLAB aimed for a fluid open-plan layout in the larger public spaces while creating smaller, tighter quarters in the rear private spaces to satisfy the family’s programmatic wishes. 3 small children’s bedrooms were carved out of the rear lower level connected by a communal playroom and a shared kid’s bathroom. Upstairs, the master bedroom and master bathroom float above the kid’s rooms on a mezzanine accessed by a newly built staircase. Ample new storage was built underneath the staircase as an extension of the open kitchen and dining areas. A custom pull out drawer containing the food and water bowls was installed for the family’s two dogs to be hidden away out of site when not in use. All wall surfaces, existing and new, were limited to a bright but warm white finish to create a seamless integration in the ceiling and wall structures allowing the spatial progression of the space and sculptural quality of the midcentury modern furniture pieces and colorful original artwork, painted by the wife’s brother, to enhance the space. The existing tin ceiling was left in the living room to maximize ceiling heights and remain a reminder of the historical details of the original construction. A new central AC system was added with an exposed cylindrical duct running along the long living room wall. A small office nook was built next to the elevator tucked away to be out of site.
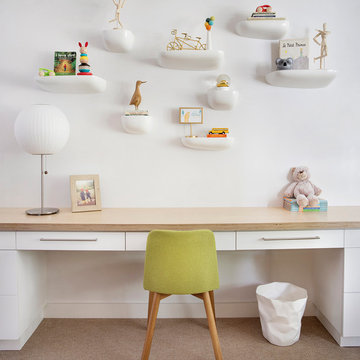
Esempio di una cameretta per bambini da 4 a 10 anni scandinava con pareti bianche, moquette e pavimento beige
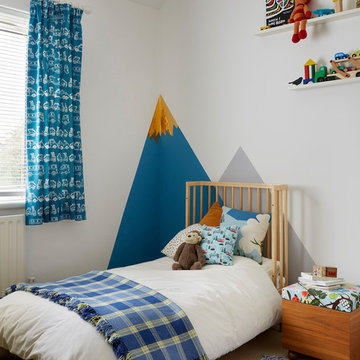
Foto di una cameretta per bambini da 4 a 10 anni scandinava con pareti bianche, moquette e pavimento beige
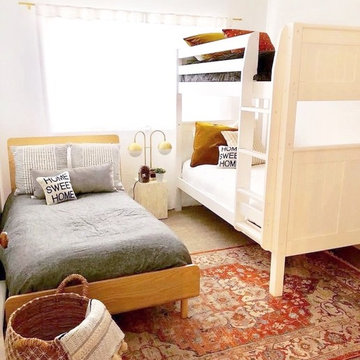
Interior design by Two Gals of an Airbnb and second home to a family of 6! Such a fun way to create a shared space without losing quality of design!
Ispirazione per una cameretta da letto da 4 a 10 anni nordica di medie dimensioni con pareti bianche, moquette e pavimento beige
Ispirazione per una cameretta da letto da 4 a 10 anni nordica di medie dimensioni con pareti bianche, moquette e pavimento beige
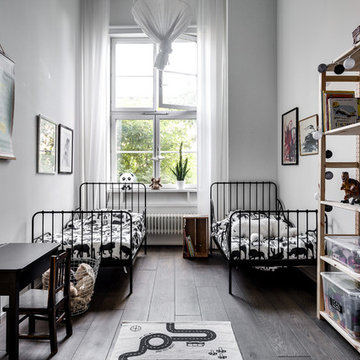
Garverigränd 7, Läderfabriken
Fotograf: Henrik Nero
Immagine di una cameretta per bambini da 4 a 10 anni scandinava di medie dimensioni con pareti grigie e pavimento in legno massello medio
Immagine di una cameretta per bambini da 4 a 10 anni scandinava di medie dimensioni con pareti grigie e pavimento in legno massello medio
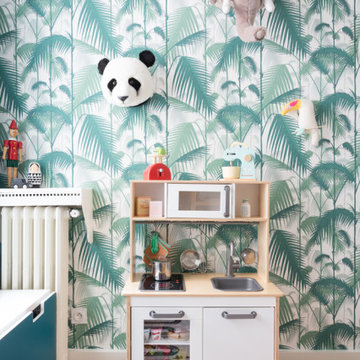
Les chambres de toute la famille ont été pensées pour être le plus ludiques possible. En quête de bien-être, les propriétaire souhaitaient créer un nid propice au repos et conserver une palette de matériaux naturels et des couleurs douces. Un défi relevé avec brio !
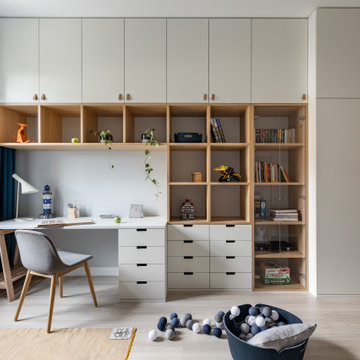
Esempio di una cameretta da bambino da 4 a 10 anni nordica di medie dimensioni con pareti bianche e pavimento in legno massello medio
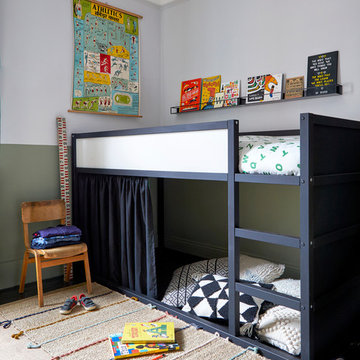
©AnnaStathaki
Immagine di una cameretta per bambini da 4 a 10 anni scandinava con pareti multicolore
Immagine di una cameretta per bambini da 4 a 10 anni scandinava con pareti multicolore
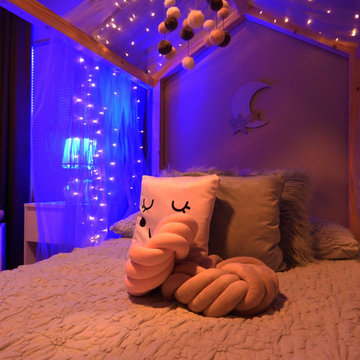
tavera nori
Esempio di una cameretta per bambini da 4 a 10 anni nordica di medie dimensioni con pareti verdi, pavimento in pietra calcarea e pavimento nero
Esempio di una cameretta per bambini da 4 a 10 anni nordica di medie dimensioni con pareti verdi, pavimento in pietra calcarea e pavimento nero
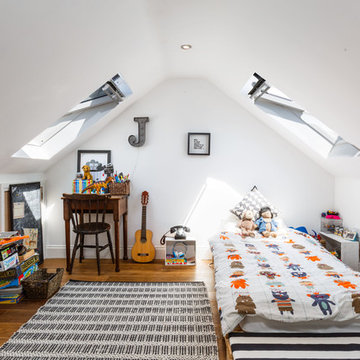
Foto di una piccola cameretta per bambini da 4 a 10 anni scandinava con pareti bianche, pavimento in legno massello medio e pavimento marrone
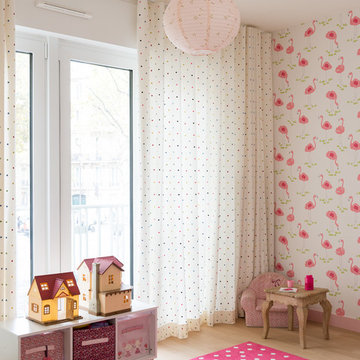
Rideaux Confettis Pierre Frey
Papier peint Sanderson
photos Cyrille Robin
Idee per una cameretta per bambini da 4 a 10 anni nordica di medie dimensioni con pareti rosa, pavimento beige e parquet chiaro
Idee per una cameretta per bambini da 4 a 10 anni nordica di medie dimensioni con pareti rosa, pavimento beige e parquet chiaro
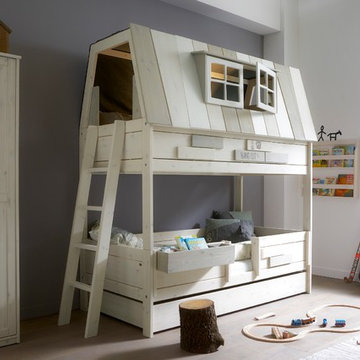
Idee per una cameretta per bambini da 4 a 10 anni nordica di medie dimensioni con pareti grigie, parquet chiaro e pavimento beige
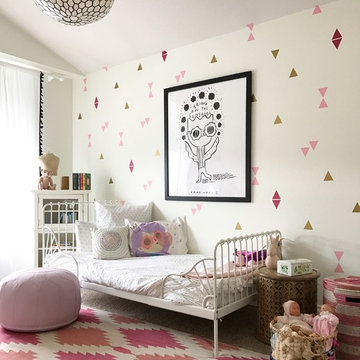
Ispirazione per una cameretta per bambini da 4 a 10 anni nordica con pareti multicolore e moquette
Camerette per Bambini da 4 a 10 anni scandinave - Foto e idee per arredare
1
