Camerette per Bambini ampie - Foto e idee per arredare
Filtra anche per:
Budget
Ordina per:Popolari oggi
21 - 40 di 798 foto
1 di 2
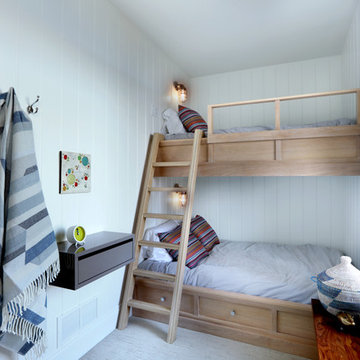
Bunk Room
Ispirazione per un'ampia cameretta per bambini da 4 a 10 anni scandinava con pareti bianche e moquette
Ispirazione per un'ampia cameretta per bambini da 4 a 10 anni scandinava con pareti bianche e moquette

Design, Fabrication, Install & Photography By MacLaren Kitchen and Bath
Designer: Mary Skurecki
Wet Bar: Mouser/Centra Cabinetry with full overlay, Reno door/drawer style with Carbide paint. Caesarstone Pebble Quartz Countertops with eased edge detail (By MacLaren).
TV Area: Mouser/Centra Cabinetry with full overlay, Orleans door style with Carbide paint. Shelving, drawers, and wood top to match the cabinetry with custom crown and base moulding.
Guest Room/Bath: Mouser/Centra Cabinetry with flush inset, Reno Style doors with Maple wood in Bedrock Stain. Custom vanity base in Full Overlay, Reno Style Drawer in Matching Maple with Bedrock Stain. Vanity Countertop is Everest Quartzite.
Bench Area: Mouser/Centra Cabinetry with flush inset, Reno Style doors/drawers with Carbide paint. Custom wood top to match base moulding and benches.
Toy Storage Area: Mouser/Centra Cabinetry with full overlay, Reno door style with Carbide paint. Open drawer storage with roll-out trays and custom floating shelves and base moulding.
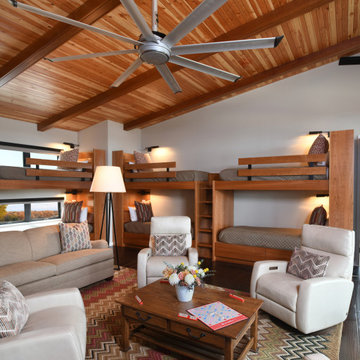
Our client’s desire was to have a country retreat that would be large enough to accommodate their sizable family and groups of friends. This bunk room doubles as a bedroom and game room. Each bunk has its own swinging wall lamp, charging station, and hidden storage in the sloped headboard. Each of the lower bunks have storage underneath. The sofa converts to a queen sleeper. A total of 14 people can be accommodated in this one room.
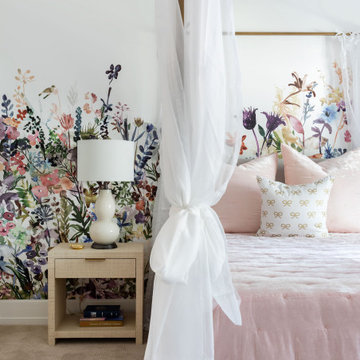
Idee per un'ampia cameretta per bambini da 4 a 10 anni contemporanea con pareti multicolore, moquette, pavimento grigio e carta da parati
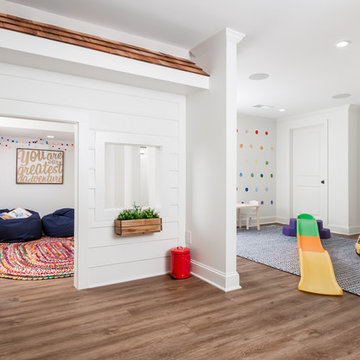
Our clients wanted a space to gather with friends and family for the children to play. There were 13 support posts that we had to work around. The awkward placement of the posts made the design a challenge. We created a floor plan to incorporate the 13 posts into special features including a built in wine fridge, custom shelving, and a playhouse. Now, some of the most challenging issues add character and a custom feel to the space. In addition to the large gathering areas, we finished out a charming powder room with a blue vanity, round mirror and brass fixtures.
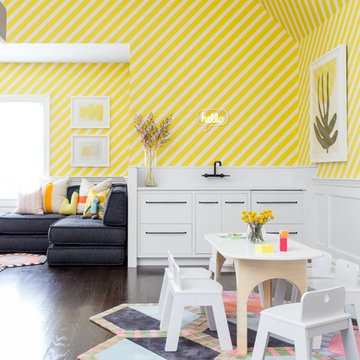
Architecture, Interior Design, Custom Furniture Design, & Art Curation by Chango & Co.
Photography by Raquel Langworthy
See the feature in Domino Magazine
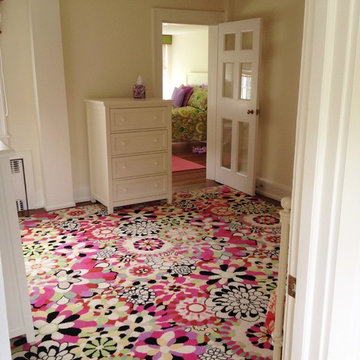
Will Calhoun - photo
A once dingy bedroom suite has new trim and finishes and provides a playful sanctuary for the youngest member of the family.
Ispirazione per un'ampia cameretta per bambini da 4 a 10 anni chic con pareti beige e moquette
Ispirazione per un'ampia cameretta per bambini da 4 a 10 anni chic con pareti beige e moquette
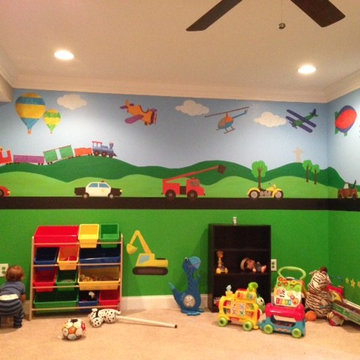
Customer Photo of Transportation Fascination Wall Decal Set by My Wonderful Walls
Esempio di un'ampia cameretta per bambini da 1 a 3 anni design con pareti verdi
Esempio di un'ampia cameretta per bambini da 1 a 3 anni design con pareti verdi
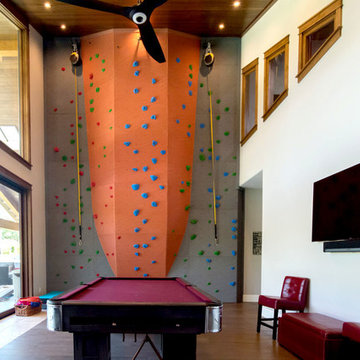
Larry Redman
Idee per un'ampia cameretta per bambini da 4 a 10 anni american style con pareti grigie, pavimento in legno massello medio e pavimento grigio
Idee per un'ampia cameretta per bambini da 4 a 10 anni american style con pareti grigie, pavimento in legno massello medio e pavimento grigio
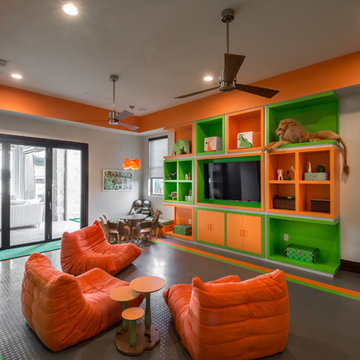
We designed this fun and contemporary kids playroom with bright colors to spark creativity. The rubber floors, low profile chairs, fun mural, and chalkboard wall make this the perfect space to let your kids be kids.
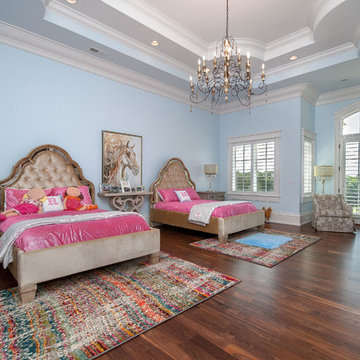
This expansive bedroom is anchored by two upholstered mirrored beds. The decidedly grown-up furniture is tempered with fun rugs and bedding, allowing the room to age with the children who call it theirs.
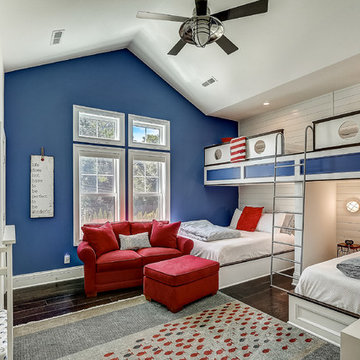
Nautical! Bunk Beds!!
Ispirazione per un'ampia cameretta per bambini da 4 a 10 anni costiera con parquet scuro e pareti blu
Ispirazione per un'ampia cameretta per bambini da 4 a 10 anni costiera con parquet scuro e pareti blu
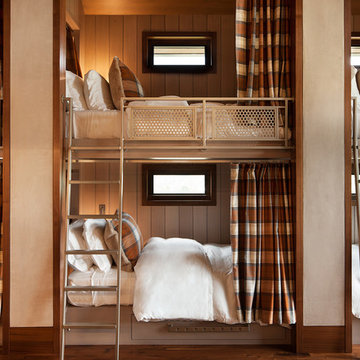
David O. Marlow Photography
Foto di un'ampia cameretta per bambini da 4 a 10 anni rustica con pareti beige e parquet scuro
Foto di un'ampia cameretta per bambini da 4 a 10 anni rustica con pareti beige e parquet scuro
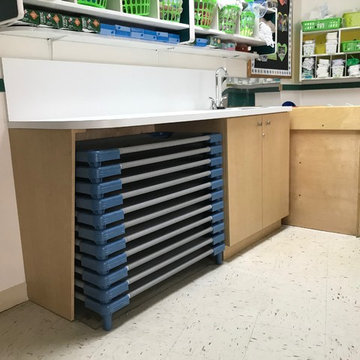
All new, custom built, mica cabinetry, cubby holes, and countertops throughout daycare center. Complete makeover in all 10 rooms!
Immagine di un ampio angolo studio per bambini classico
Immagine di un ampio angolo studio per bambini classico
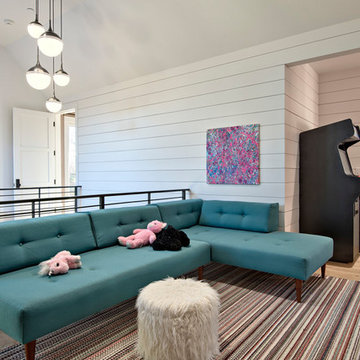
Casey Fry
Immagine di un'ampia cameretta per bambini da 4 a 10 anni country con pareti bianche e parquet chiaro
Immagine di un'ampia cameretta per bambini da 4 a 10 anni country con pareti bianche e parquet chiaro
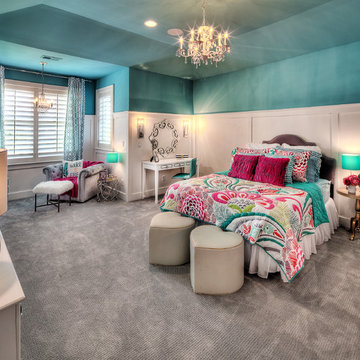
James Maidhof Photography
Foto di un'ampia cameretta per bambini con pareti blu e moquette
Foto di un'ampia cameretta per bambini con pareti blu e moquette
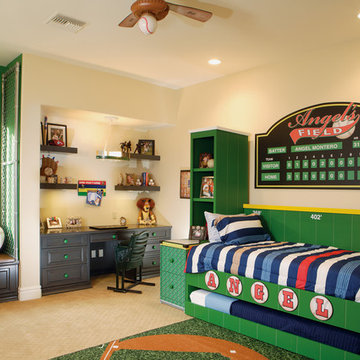
Joe Cotitta
Epic Photography
joecotitta@cox.net:
Builder: Eagle Luxury Property
Ispirazione per un'ampia cameretta per bambini da 1 a 3 anni classica con moquette e pareti multicolore
Ispirazione per un'ampia cameretta per bambini da 1 a 3 anni classica con moquette e pareti multicolore
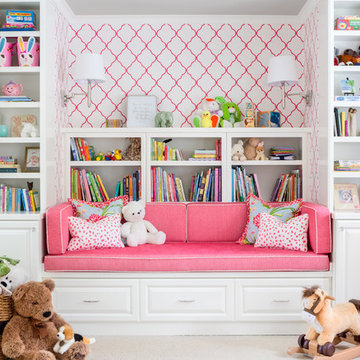
WE Studio Photography
Idee per un'ampia cameretta per bambini da 1 a 3 anni chic con pareti grigie, moquette e pavimento beige
Idee per un'ampia cameretta per bambini da 1 a 3 anni chic con pareti grigie, moquette e pavimento beige
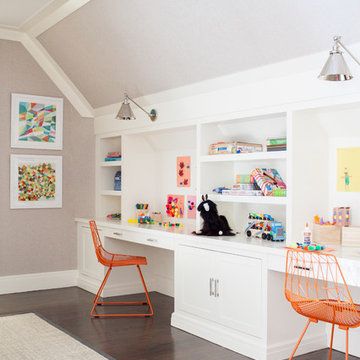
Interior Design, Custom Furniture Design, & Art Curation by Chango & Co.
Photography by Raquel Langworthy
See the project in Architectural Digest
Immagine di un'ampia cameretta per bambini da 4 a 10 anni chic con parquet scuro e pareti grigie
Immagine di un'ampia cameretta per bambini da 4 a 10 anni chic con parquet scuro e pareti grigie
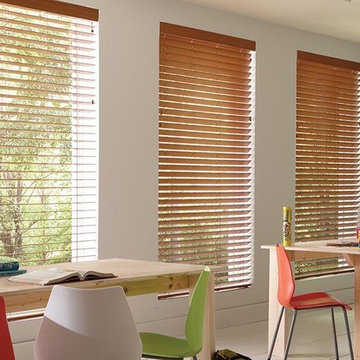
Wood Blinds - Lafayette Wood Blinds are Heartland Woods, their Faux Wood Blinds / Composite Wood Blinds / Hybrid Wood Blinds are Fidelis and Wonderwood. They also have a Light-Ban slat system that eliminates rout holes so light won’t sneak through and makes it easy to clean by just slipping the slats in and out. Rich stains, designer colors and a selection of slat sizes for any kids room design style.
Wood blinds generally come in 1 3/8 inch, 2 inch, 2 1/2 inch slat sizes. Generally, the smaller wood slat sizes work better for smaller windows and larger slat sizes look better in larger windows. Large slats also have more scenery to view.
Windows Dressed Up is your Denver window treatment store for custom blinds, shutters shades, custom curtains & drapes, custom valances, custom roman shades as well as curtain hardware & drapery hardware. Hunter Douglas, Graber, Lafayette Interior Fashions, Kirsch. Measuring and installation available.
Servicing the metro area, including Parker, Castle Rock, Boulder, Evergreen, Broomfield, Lakewood, Aurora, Thornton, Centennial, Littleton, Highlands Ranch, Arvada, Golden, Westminster, Lone Tree, Greenwood Village, Wheat Ridge.
Home decor window treatment decorating ideas for bathroom, living room, bedroom, kitchen, home office and patio spaces.
Photo: Faux wood blinds by Lafayette Interior Fashions - Kids room design.
Camerette per Bambini ampie - Foto e idee per arredare
2