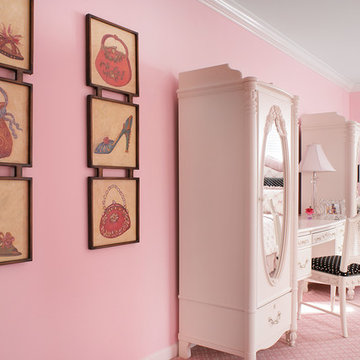Camerette per Bambini ampie con pareti rosa - Foto e idee per arredare
Filtra anche per:
Budget
Ordina per:Popolari oggi
1 - 20 di 40 foto
1 di 3
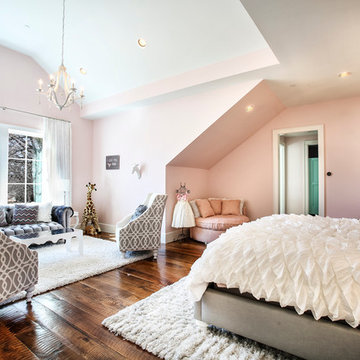
Photography by www.impressia.net
Ispirazione per un'ampia cameretta per bambini chic con pareti rosa, pavimento in legno massello medio e pavimento marrone
Ispirazione per un'ampia cameretta per bambini chic con pareti rosa, pavimento in legno massello medio e pavimento marrone
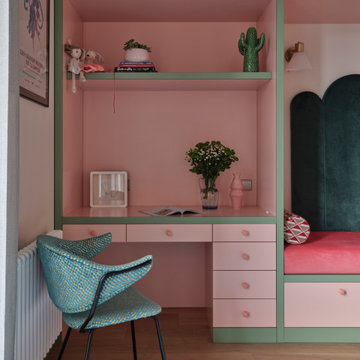
Idee per un'ampia cameretta per bambini boho chic con pareti rosa, pavimento in legno massello medio e pavimento marrone
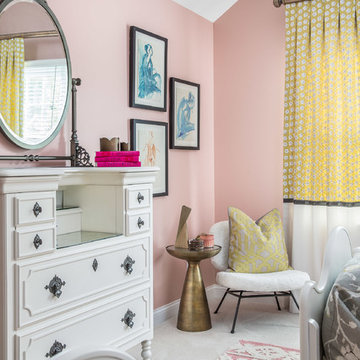
Photographer: Jeff Johnson
Third-time repeat clients loved our work so much, they hired us to design their Ohio home instead of recruiting a local Ohio designer. All work was done remotely except for an initial meeting for site measure and initial consult, and then a second flight for final installation. All 6,000 square feet was decorated head to toe by J Hill Interiors, Inc., as well as new paint and lighting.
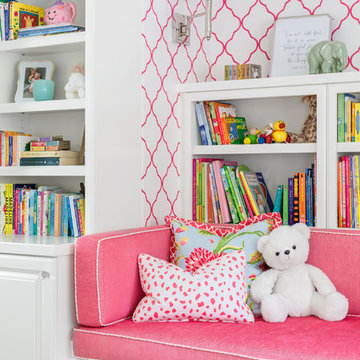
WE Studio Photography
Immagine di un'ampia cameretta per bambini da 1 a 3 anni chic con pareti rosa, moquette e pavimento beige
Immagine di un'ampia cameretta per bambini da 1 a 3 anni chic con pareti rosa, moquette e pavimento beige
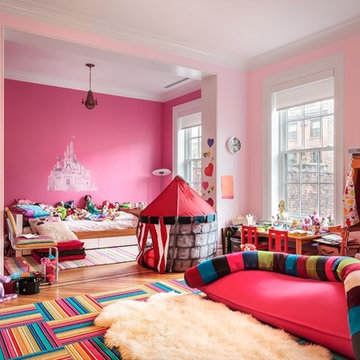
Immagine di un'ampia cameretta per bambini da 4 a 10 anni chic con pareti rosa e parquet chiaro
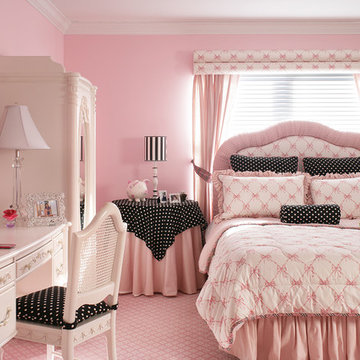
Pink walls and a patterned carpet run throughout the bedroom and playroom suite of this charming tot-to-teen bedroom, creating continuity and visually enlarging both spaces. Black and white polka dot fabric was added to create a more grown-up look for this tween girl.
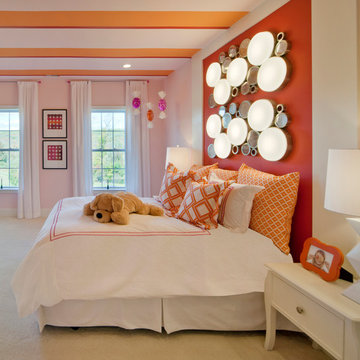
Bill Taylor Photography
Foto di un'ampia cameretta per bambini da 4 a 10 anni classica con pareti rosa e moquette
Foto di un'ampia cameretta per bambini da 4 a 10 anni classica con pareti rosa e moquette
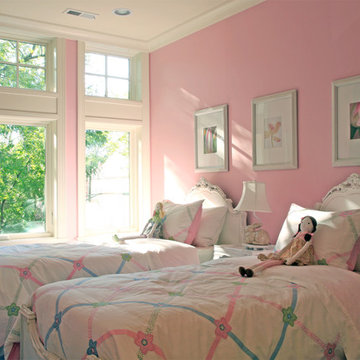
This brick and limestone, 6,000-square-foot residence exemplifies understated elegance. Located in the award-wining Blaine School District and within close proximity to the Southport Corridor, this is city living at its finest!
The foyer, with herringbone wood floors, leads to a dramatic, hand-milled oval staircase; an architectural element that allows sunlight to cascade down from skylights and to filter throughout the house. The floor plan has stately-proportioned rooms and includes formal Living and Dining Rooms; an expansive, eat-in, gourmet Kitchen/Great Room; four bedrooms on the second level with three additional bedrooms and a Family Room on the lower level; a Penthouse Playroom leading to a roof-top deck and green roof; and an attached, heated 3-car garage. Additional features include hardwood flooring throughout the main level and upper two floors; sophisticated architectural detailing throughout the house including coffered ceiling details, barrel and groin vaulted ceilings; painted, glazed and wood paneling; laundry rooms on the bedroom level and on the lower level; five fireplaces, including one outdoors; and HD Video, Audio and Surround Sound pre-wire distribution through the house and grounds. The home also features extensively landscaped exterior spaces, designed by Prassas Landscape Studio.
This home went under contract within 90 days during the Great Recession.
Featured in Chicago Magazine: http://goo.gl/Gl8lRm
Jim Yochum
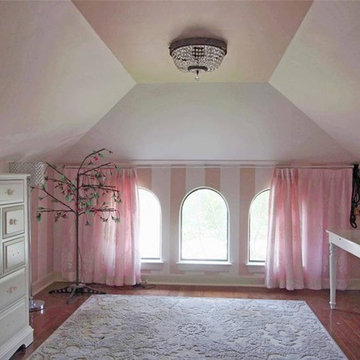
Purser Architectural Custom Home Design built by Tommy Cashiola Custom Homes
Ispirazione per un'ampia cameretta per bambini da 4 a 10 anni mediterranea con pareti rosa, pavimento in legno massello medio e pavimento marrone
Ispirazione per un'ampia cameretta per bambini da 4 a 10 anni mediterranea con pareti rosa, pavimento in legno massello medio e pavimento marrone
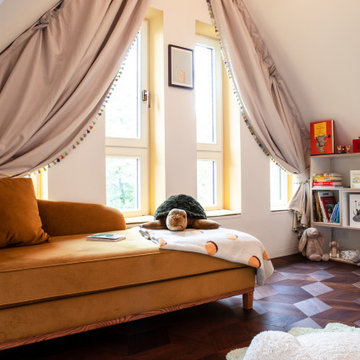
Idee per un'ampia cameretta per bambini da 1 a 3 anni minimal con pareti rosa, pavimento in legno massello medio, pavimento marrone, soffitto ribassato e carta da parati
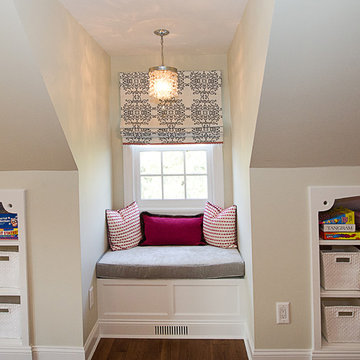
www.laramichelle.com
Ispirazione per un'ampia cameretta per bambini da 4 a 10 anni tradizionale con pareti rosa e pavimento in legno massello medio
Ispirazione per un'ampia cameretta per bambini da 4 a 10 anni tradizionale con pareti rosa e pavimento in legno massello medio
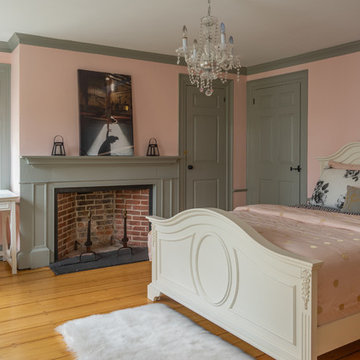
Ispirazione per un'ampia cameretta per bambini country con pareti rosa e parquet chiaro
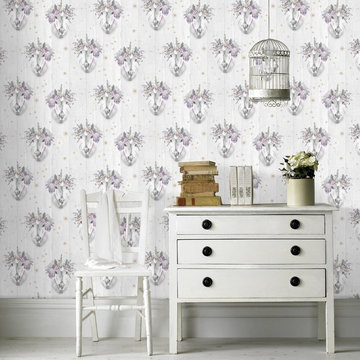
Create a stunning feature wall with 3D shimmering unicorn theme design on a white wood panel effect background. Featuring a shimmer effect which brings this key trend to life with a real sense of drama. Perfect for any room to create a magical and fun atmosphere.
Design Match: Offset
Design Repeat: 64cm
Application Instructions: Paste the Wall
Amount included in purchase: 1
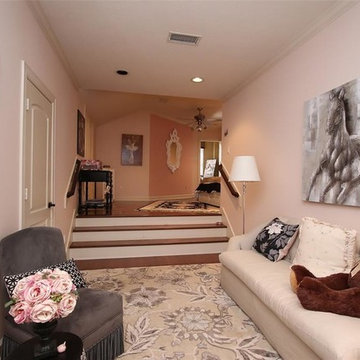
Purser Architectural Custom Home Design built by Tommy Cashiola Custom Homes
Esempio di un'ampia cameretta per bambini mediterranea con parquet scuro, pavimento marrone e pareti rosa
Esempio di un'ampia cameretta per bambini mediterranea con parquet scuro, pavimento marrone e pareti rosa
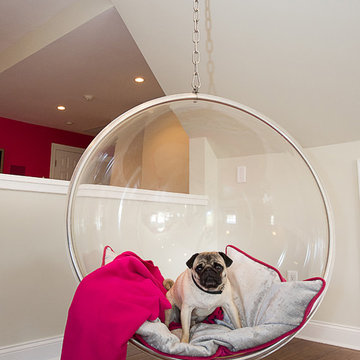
Stanley loves his new playroom's bubble chair :-)
www.laramichelle.com
Idee per un'ampia cameretta per bambini da 4 a 10 anni tradizionale con pareti rosa e pavimento in legno massello medio
Idee per un'ampia cameretta per bambini da 4 a 10 anni tradizionale con pareti rosa e pavimento in legno massello medio
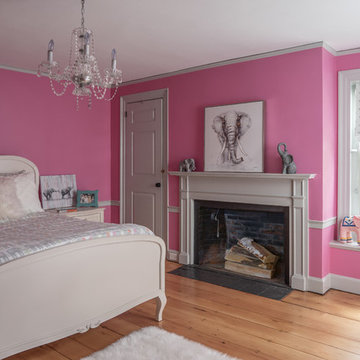
Ispirazione per un'ampia cameretta per bambini country con pareti rosa e parquet chiaro
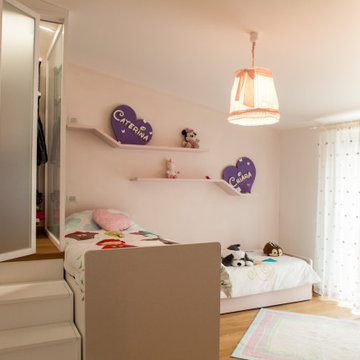
La cameretta delle bambine, sono della nota azienda Clever, arredo di qualità unito con una cabina rialzata fatta su misura.
Ispirazione per un'ampia cameretta per bambini da 4 a 10 anni minimalista con pareti rosa, pavimento in legno massello medio e pavimento marrone
Ispirazione per un'ampia cameretta per bambini da 4 a 10 anni minimalista con pareti rosa, pavimento in legno massello medio e pavimento marrone
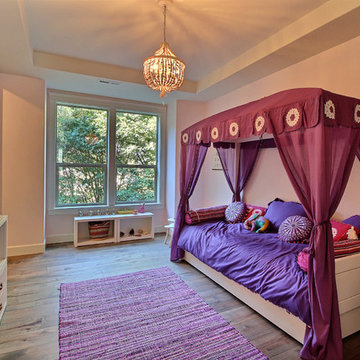
Paint by Sherwin Williams
Body Color - City Loft - SW 7631
Trim Color - Custom Color - SW 8975/3535
Master Suite & Guest Bath - Site White - SW 7070
Girls' Rooms & Bath - White Beet - SW 6287
Exposed Beams & Banister Stain - Banister Beige - SW 3128-B
Flooring & Tile by Macadam Floor & Design
Hardwood by Kentwood Floors
Hardwood Product Originals Series - Plateau in Brushed Hard Maple
Windows by Milgard Windows & Doors
Window Product Style Line® Series
Window Supplier Troyco - Window & Door
Window Treatments by Budget Blinds
Lighting by Destination Lighting
Fixtures by Crystorama Lighting
Interior Design by Tiffany Home Design
Custom Cabinetry & Storage by Northwood Cabinets
Customized & Built by Cascade West Development
Photography by ExposioHDR Portland
Original Plans by Alan Mascord Design Associates
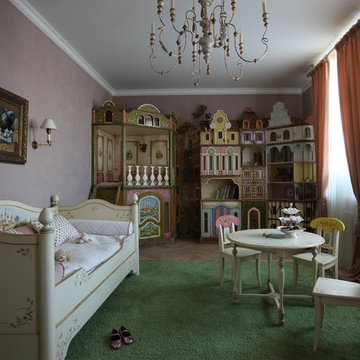
Foto di un'ampia cameretta per bambini da 4 a 10 anni chic con pareti rosa, parquet scuro e pavimento marrone
Camerette per Bambini ampie con pareti rosa - Foto e idee per arredare
1
