Camerette per Bambini classiche ampie - Foto e idee per arredare
Filtra anche per:
Budget
Ordina per:Popolari oggi
1 - 20 di 269 foto
1 di 3
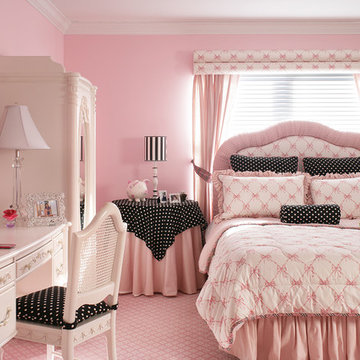
Pink walls and a patterned carpet run throughout the bedroom and playroom suite of this charming tot-to-teen bedroom, creating continuity and visually enlarging both spaces. Black and white polka dot fabric was added to create a more grown-up look for this tween girl.
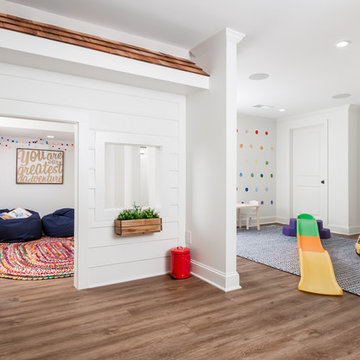
Our clients wanted a space to gather with friends and family for the children to play. There were 13 support posts that we had to work around. The awkward placement of the posts made the design a challenge. We created a floor plan to incorporate the 13 posts into special features including a built in wine fridge, custom shelving, and a playhouse. Now, some of the most challenging issues add character and a custom feel to the space. In addition to the large gathering areas, we finished out a charming powder room with a blue vanity, round mirror and brass fixtures.
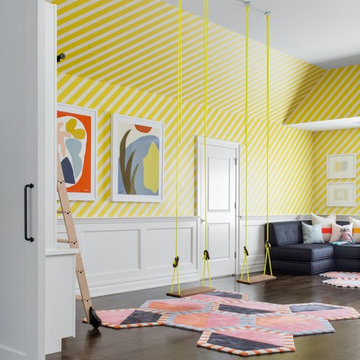
Architecture, Interior Design, Custom Furniture Design, & Art Curation by Chango & Co.
Photography by Raquel Langworthy
See the feature in Domino Magazine
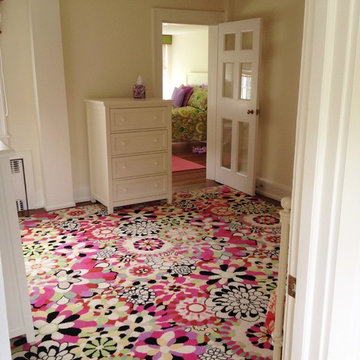
Will Calhoun - photo
A once dingy bedroom suite has new trim and finishes and provides a playful sanctuary for the youngest member of the family.
Ispirazione per un'ampia cameretta per bambini da 4 a 10 anni chic con pareti beige e moquette
Ispirazione per un'ampia cameretta per bambini da 4 a 10 anni chic con pareti beige e moquette

We took this unfinished attic and turned it into a master suite full of whimsical touches. There is a round Hobbit Hole door that leads to a play room for the kids, a rope swing and 2 secret bookcases that are opened when you pull the secret Harry Potter books.
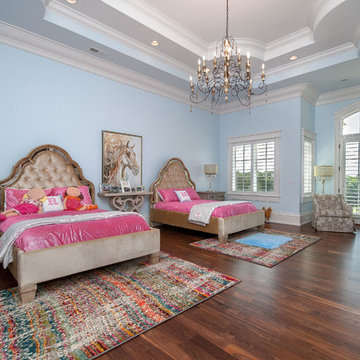
This expansive bedroom is anchored by two upholstered mirrored beds. The decidedly grown-up furniture is tempered with fun rugs and bedding, allowing the room to age with the children who call it theirs.
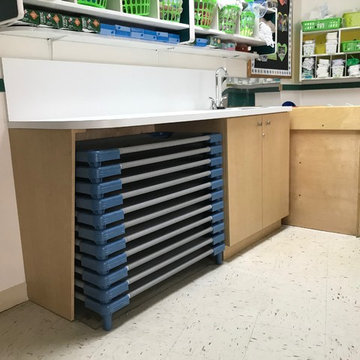
All new, custom built, mica cabinetry, cubby holes, and countertops throughout daycare center. Complete makeover in all 10 rooms!
Immagine di un ampio angolo studio per bambini classico
Immagine di un ampio angolo studio per bambini classico
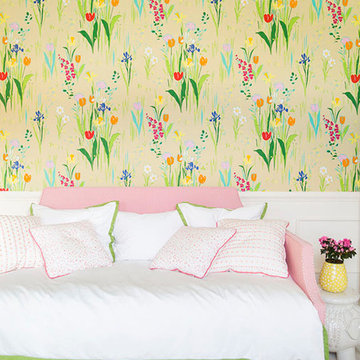
Pink and green abound in this bedroom. Graphic floral wallpaper is complemented by pink and white draperies with striped roman shades. A daybed along one wall allows room for a play table with pops of teal and a sitting area.
Open shelving and a coral dresser provide space for books, toys and keepsakes.
Summer Thornton Design, Inc.
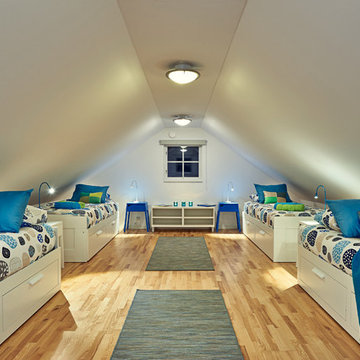
Esempio di un'ampia e In mansarda cameretta per bambini da 4 a 10 anni classica con pareti bianche e parquet chiaro
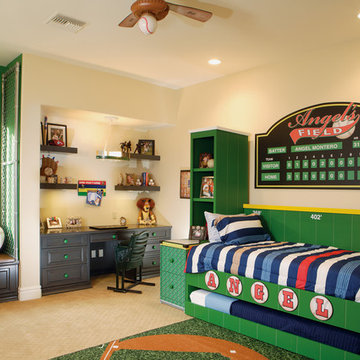
Joe Cotitta
Epic Photography
joecotitta@cox.net:
Builder: Eagle Luxury Property
Ispirazione per un'ampia cameretta per bambini da 1 a 3 anni classica con moquette e pareti multicolore
Ispirazione per un'ampia cameretta per bambini da 1 a 3 anni classica con moquette e pareti multicolore
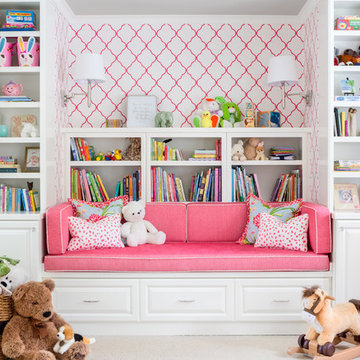
WE Studio Photography
Idee per un'ampia cameretta per bambini da 1 a 3 anni chic con pareti grigie, moquette e pavimento beige
Idee per un'ampia cameretta per bambini da 1 a 3 anni chic con pareti grigie, moquette e pavimento beige
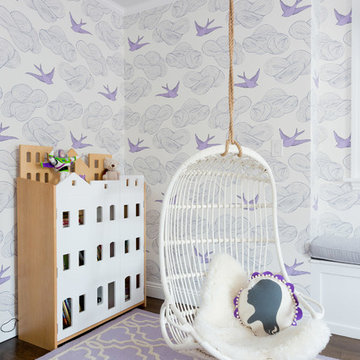
Photo: Amy Bartlam
Immagine di un'ampia cameretta per bambini da 4 a 10 anni chic con pareti bianche, parquet scuro e pavimento marrone
Immagine di un'ampia cameretta per bambini da 4 a 10 anni chic con pareti bianche, parquet scuro e pavimento marrone
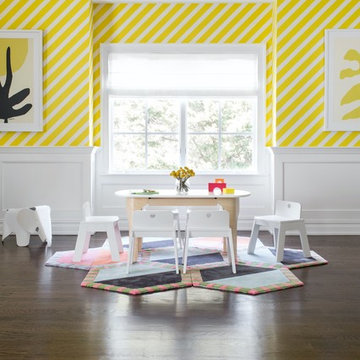
Architecture, Interior Design, Custom Furniture Design, & Art Curation by Chango & Co.
Photography by Raquel Langworthy
See the feature in Domino Magazine
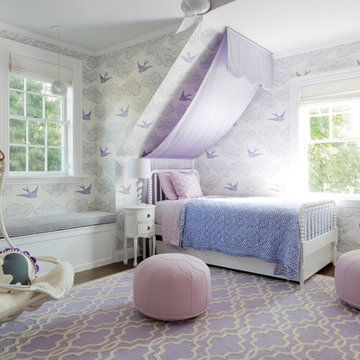
Photo: Amy Bartlam
Ispirazione per un'ampia cameretta per bambini da 4 a 10 anni chic con pareti bianche, parquet scuro e pavimento marrone
Ispirazione per un'ampia cameretta per bambini da 4 a 10 anni chic con pareti bianche, parquet scuro e pavimento marrone
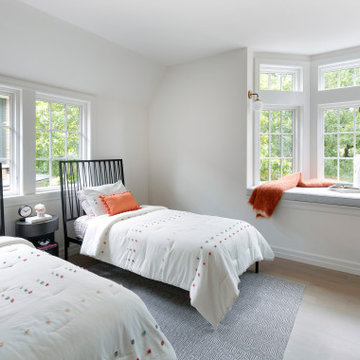
Built in the iconic neighborhood of Mount Curve, just blocks from the lakes, Walker Art Museum, and restaurants, this is city living at its best. Myrtle House is a design-build collaboration with Hage Homes and Regarding Design with expertise in Southern-inspired architecture and gracious interiors. With a charming Tudor exterior and modern interior layout, this house is perfect for all ages.
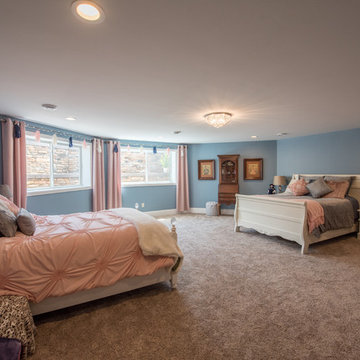
Esempio di un'ampia cameretta per bambini chic con pareti blu, moquette e pavimento marrone
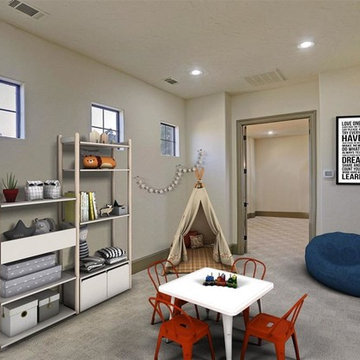
Custom Home Design by Purser Architectural. Beautifully built by Sprouse House Custom Homes.
Foto di un'ampia cameretta per bambini da 4 a 10 anni classica con pareti grigie, moquette e pavimento grigio
Foto di un'ampia cameretta per bambini da 4 a 10 anni classica con pareti grigie, moquette e pavimento grigio
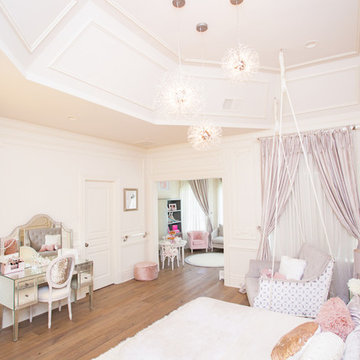
Ispirazione per un'ampia cameretta per bambini da 1 a 3 anni chic con pareti bianche, pavimento in legno massello medio e pavimento marrone
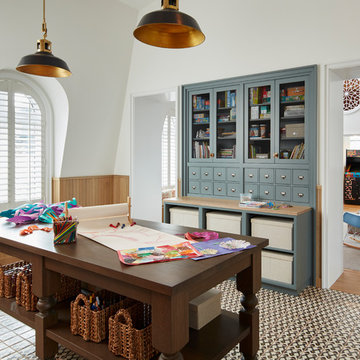
The client envisioned a combined playroom and craft room from the beginning of the project and it was a delight to make this custom space a reality. Plenty of built-in storage and a custom zinc sink allow for a functional space to support limitless creativity also with hand painted terrazzo floor tiles, custom designed craft table and hand-painted millwork.
Architecture, Design & Construction by BGD&C
Interior Design by Kaldec Architecture + Design
Exterior Photography: Tony Soluri
Interior Photography: Nathan Kirkman
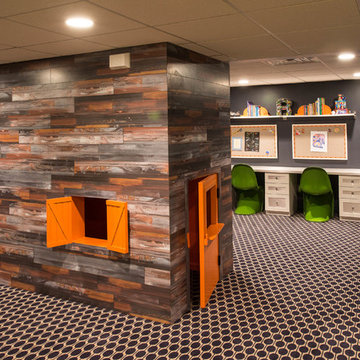
My client wanted bold colors and a room that fueled her children’s creativity. We transformed the old storage space underneath the staircase into a playhouse by simply adding a door and tiny windows. On one side of the staircase I added a blackboard and on the other side the wall was covered in a laminate wood flooring to add texture completing the look of the playhouse. A custom designed writing desk with seating to accommodate both children for their art and homework assignments. The entire area is designed for playing, imagining and creating.
Javier Fernandez Transitional Designs, Interior Designer
Greg Pallante Photographer
Camerette per Bambini classiche ampie - Foto e idee per arredare
1