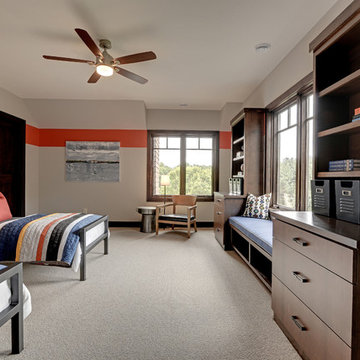Camerette per Bambini ampie marroni - Foto e idee per arredare
Filtra anche per:
Budget
Ordina per:Popolari oggi
1 - 20 di 178 foto
1 di 3

Penza Bailey Architects was contacted to update the main house to suit the next generation of owners, and also expand and renovate the guest apartment. The renovations included a new mudroom and playroom to accommodate the couple and their three very active boys, creating workstations for the boys’ various activities, and renovating several bathrooms. The awkwardly tall vaulted ceilings in the existing great room and dining room were scaled down with lowered tray ceilings, and a new fireplace focal point wall was incorporated in the great room. In addition to the renovations to the focal point of the home, the Owner’s pride and joy includes the new billiard room, transformed from an underutilized living room. The main feature is a full wall of custom cabinetry that hides an electronically secure liquor display that rises out of the cabinet at the push of an iPhone button. In an unexpected request, a new grilling area was designed to accommodate the owner’s gas grill, charcoal grill and smoker for more cooking and entertaining options. This home is definitely ready to accommodate a new generation of hosting social gatherings.
Mitch Allen Photography

Design, Fabrication, Install & Photography By MacLaren Kitchen and Bath
Designer: Mary Skurecki
Wet Bar: Mouser/Centra Cabinetry with full overlay, Reno door/drawer style with Carbide paint. Caesarstone Pebble Quartz Countertops with eased edge detail (By MacLaren).
TV Area: Mouser/Centra Cabinetry with full overlay, Orleans door style with Carbide paint. Shelving, drawers, and wood top to match the cabinetry with custom crown and base moulding.
Guest Room/Bath: Mouser/Centra Cabinetry with flush inset, Reno Style doors with Maple wood in Bedrock Stain. Custom vanity base in Full Overlay, Reno Style Drawer in Matching Maple with Bedrock Stain. Vanity Countertop is Everest Quartzite.
Bench Area: Mouser/Centra Cabinetry with flush inset, Reno Style doors/drawers with Carbide paint. Custom wood top to match base moulding and benches.
Toy Storage Area: Mouser/Centra Cabinetry with full overlay, Reno door style with Carbide paint. Open drawer storage with roll-out trays and custom floating shelves and base moulding.

Idee per un'ampia cameretta per bambini bohémian con pareti multicolore, pavimento in legno massello medio, pavimento marrone e carta da parati
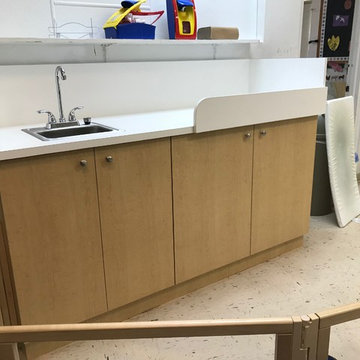
All new, custom built, mica cabinetry, cubby holes, and countertops throughout daycare center. Complete makeover in all 10 rooms!
Immagine di un ampio angolo studio per bambini tradizionale
Immagine di un ampio angolo studio per bambini tradizionale
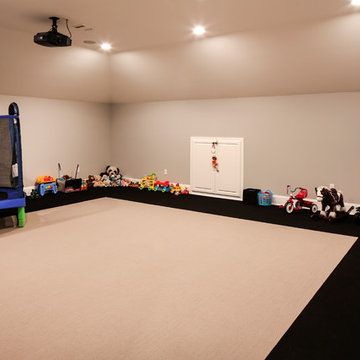
Oivanki Photography
Ispirazione per un'ampia cameretta per bambini tradizionale con pareti beige e moquette
Ispirazione per un'ampia cameretta per bambini tradizionale con pareti beige e moquette
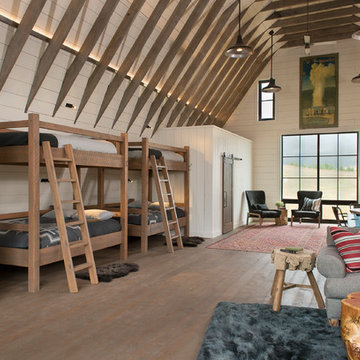
LongViews Studio
Immagine di un'ampia cameretta per bambini country con pareti bianche e parquet scuro
Immagine di un'ampia cameretta per bambini country con pareti bianche e parquet scuro
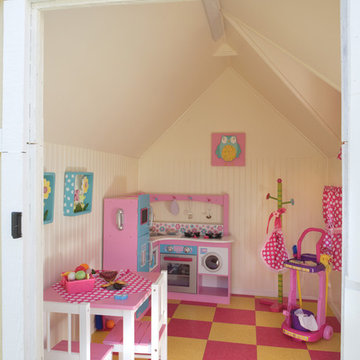
Joe Cotitta
Epic Photography
joecotitta@cox.net:
Builder: Eagle Luxury Property
Immagine di un'ampia cameretta per bambini da 4 a 10 anni mediterranea con pareti gialle, pavimento in vinile e pavimento multicolore
Immagine di un'ampia cameretta per bambini da 4 a 10 anni mediterranea con pareti gialle, pavimento in vinile e pavimento multicolore

Chicago home remodel with childrens playroom. The original lower level had all the amenities an adult family would want but lacked a space for young children. A large playroom was created below the sun room and outdoor terrace. The lower level provides ample play space for both the kids and adults.
All cabinetry was crafted in-house at our cabinet shop.
Need help with your home transformation? Call Benvenuti and Stein design build for full service solutions. 847.866.6868.
Norman Sizemore-photographer
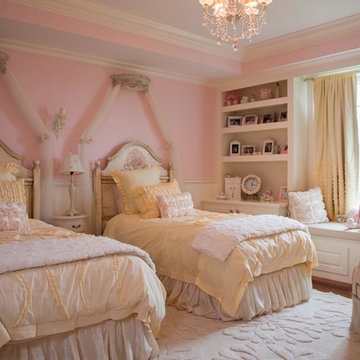
sam gray Photography, MDK Design Associates
Idee per un'ampia cameretta per bambini da 1 a 3 anni tradizionale con parquet chiaro
Idee per un'ampia cameretta per bambini da 1 a 3 anni tradizionale con parquet chiaro
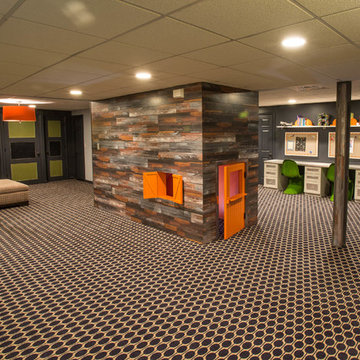
My client wanted bold colors and a room that fueled her children’s creativity. We transformed the old storage space underneath the staircase into a playhouse by simply adding a door and tiny windows. On one side of the staircase I added a blackboard and on the other side the wall was covered in a laminate wood flooring to add texture completing the look of the playhouse. A custom designed writing desk with seating to accommodate both children for their art and homework assignments. The entire area is designed for playing, imagining and creating.
Javier Fernandez Transitional Designs, Interior Designer
Greg Pallante Photographer
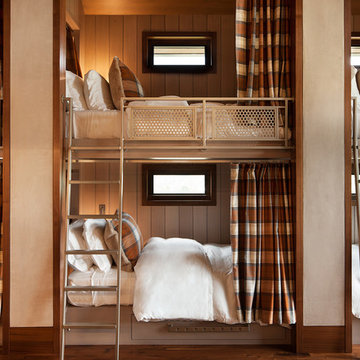
David O. Marlow Photography
Foto di un'ampia cameretta per bambini da 4 a 10 anni rustica con pareti beige e parquet scuro
Foto di un'ampia cameretta per bambini da 4 a 10 anni rustica con pareti beige e parquet scuro
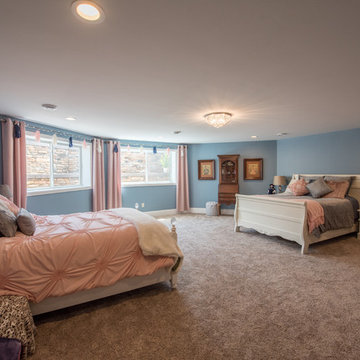
Esempio di un'ampia cameretta per bambini chic con pareti blu, moquette e pavimento marrone
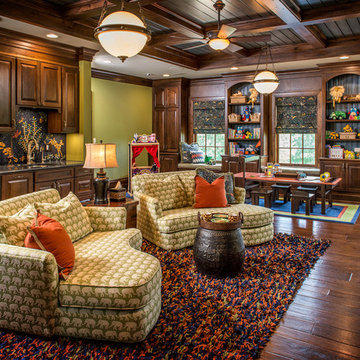
Rick Lee Photo
Mercury Mosaics
Foto di un'ampia cameretta per bambini tradizionale con pareti verdi e parquet scuro
Foto di un'ampia cameretta per bambini tradizionale con pareti verdi e parquet scuro
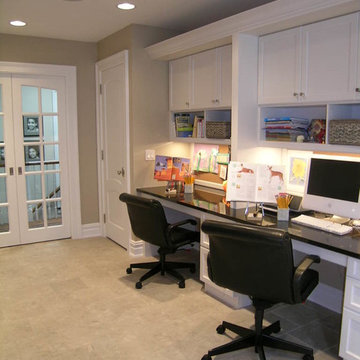
Wilmette Architect
John Toniolo Architect
Jeff Harting
North Shore Architect
Custom Home Remodel
This lake front renovation project required us to gut the entire interior of this home and re-organized all the interior space and updated the plans to today's lifestyles.
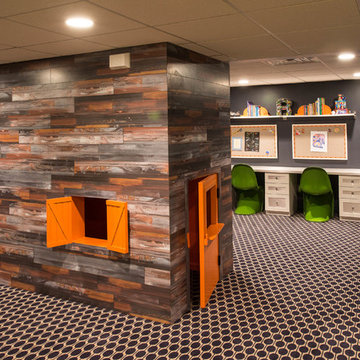
My client wanted bold colors and a room that fueled her children’s creativity. We transformed the old storage space underneath the staircase into a playhouse by simply adding a door and tiny windows. On one side of the staircase I added a blackboard and on the other side the wall was covered in a laminate wood flooring to add texture completing the look of the playhouse. A custom designed writing desk with seating to accommodate both children for their art and homework assignments. The entire area is designed for playing, imagining and creating.
Javier Fernandez Transitional Designs, Interior Designer
Greg Pallante Photographer
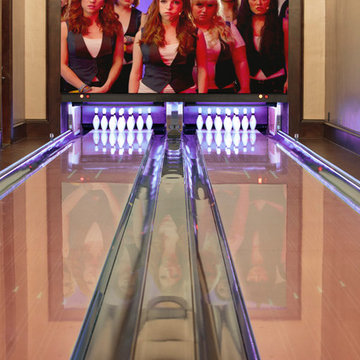
This home bowling alley features a custom lane color called "Red Hot Allusion" and special flame graphics that are visible under ultraviolet black lights, and a custom "LA Lanes" logo. 12' wide projection screen, down-lane LED lighting, custom gray pins and black pearl guest bowling balls, both with custom "LA Lanes" logo. Built-in ball and shoe storage. Triple overhead screens (2 scoring displays and 1 TV).
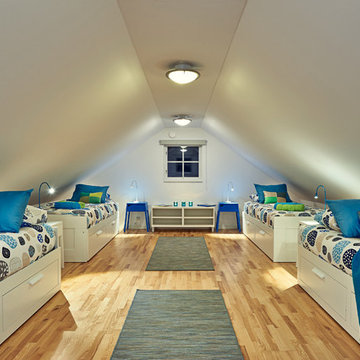
Esempio di un'ampia e In mansarda cameretta per bambini da 4 a 10 anni classica con pareti bianche e parquet chiaro
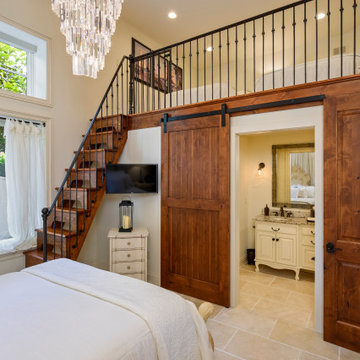
Foto di un'ampia cameretta per bambini mediterranea con pareti bianche e pavimento bianco
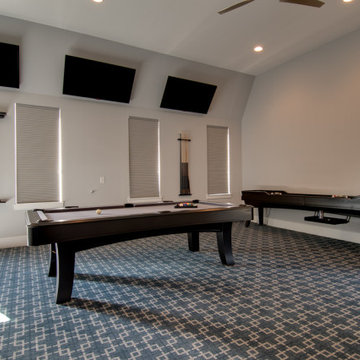
This customer converted their 2 gar garage into a fun multi purpose room. It is between the gym and the home theater. Just a fun rec room for leisure. Landmark Custom Builder & Remodeling Reunion Resort Kissimmee FL
Camerette per Bambini ampie marroni - Foto e idee per arredare
1
