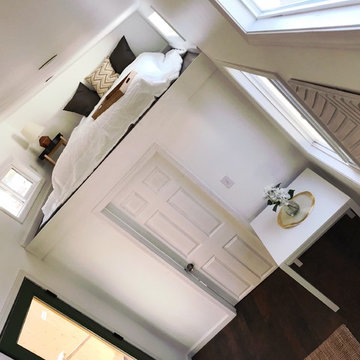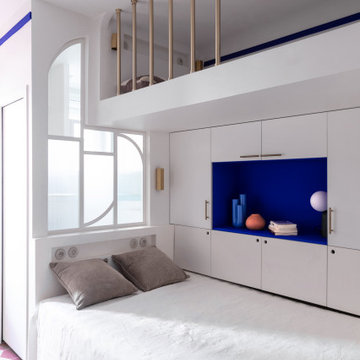Camere da Letto Stile Loft moderne - Foto e idee per arredare
Filtra anche per:
Budget
Ordina per:Popolari oggi
161 - 180 di 1.391 foto
1 di 3
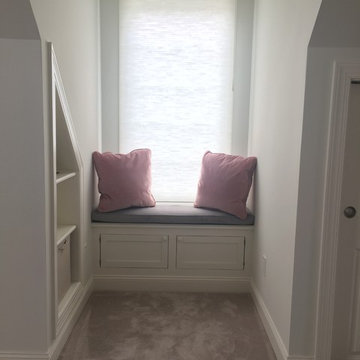
A true collaboration with the home owners this custom upholstered bed wall checks all the boxes. After many design revisions this custom bed is exactly what the home owner wanted. Modern, sophisticated and beautifully made. LED recessed lighting, lights up the pitched wall. Sleek side tables with hidden access for lamps are just the right compliment to the design. Simple custom made bedding keeps the clean lines intact. Communication with the clients was key to this successful project.!
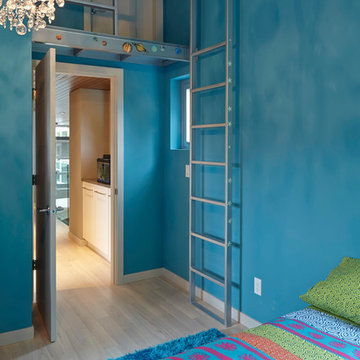
A personalized girls room, with blue walls, rug and decor items, a delicate chandelier and a ladder to a secrete getaway.
Idee per una camera da letto stile loft moderna di medie dimensioni con pareti blu e parquet chiaro
Idee per una camera da letto stile loft moderna di medie dimensioni con pareti blu e parquet chiaro
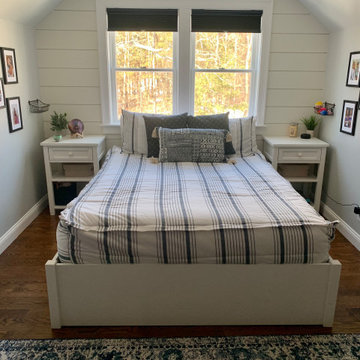
Immagine di una grande camera da letto stile loft minimalista con pareti bianche, pavimento in legno massello medio e pavimento marrone
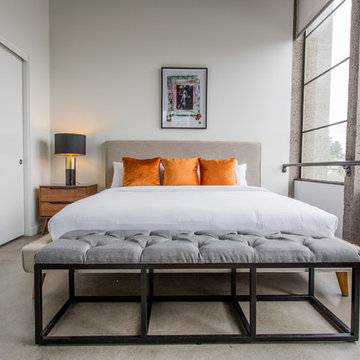
BRADLEY SCHWEIT PHOTOGRAPHY
Esempio di una piccola camera da letto stile loft moderna con pareti grigie, pavimento in cemento e nessun camino
Esempio di una piccola camera da letto stile loft moderna con pareti grigie, pavimento in cemento e nessun camino
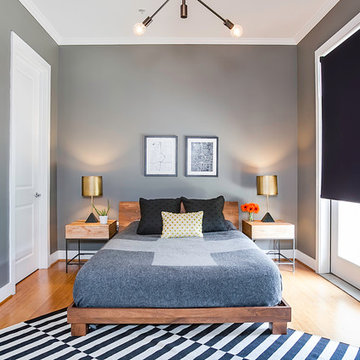
Designed by Gabriela Eisenhart and Holly Conlan
Immagine di una camera da letto stile loft minimalista di medie dimensioni con pareti grigie, parquet chiaro e nessun camino
Immagine di una camera da letto stile loft minimalista di medie dimensioni con pareti grigie, parquet chiaro e nessun camino
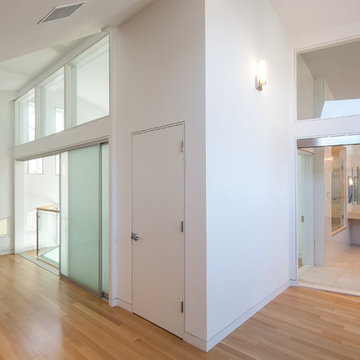
Our design for the expansion and gut renovation of a small 1200 square foot house in a residential neighborhood triples is size, and reworks the living arrangement. The rear addition takes advantage of southern exposure with a "greenhouse" room that provides solar heat gain in winter, shading in summer, and a vast connection to the rear yard.
Architecturally, we used an approach we call "willful practicality." The new soaring ceiling ties together first and second floors in a dramatic volumetric expansion of space, while providing increased ventilation and daylighting from greenhouse to operable windows and skylights at the peak. Exterior pockets of space are created from curved forces pushing in from outside to form cedar clad porch and stoop.
Sustainable design is employed throughout all materials, energy systems and insulation. Masonry exterior walls and concrete floors provide thermal mass for the interior by insulating the exterior. An ERV system facilitates increased air changes and minimizes changes to the interior air temperature. Energy and water saving features and renewable, non-toxic materal selections are important aspects of the house design. Environmental community issues are addressed with a drywell in the side yard to mitigate rain runoff into the town sewer system. The long sloping south facing roof is in anticipation of future solar panels, with the standing seam metal roof providing anchoring opportunities for the panels.
The exterior walls are clad in stucco, cedar, and cement-fiber panels defining different areas of the house. Closed cell spray insulation is applied to exterior walls and roof, giving the house an "air-tight" seal against air infiltration and a high R-value. The ERV system provides the ventilation needed with this tight envelope. The interior comfort level and economizing are the beneficial results of the building methods and systems employed in the house.
Photographer: Peter Kubilus
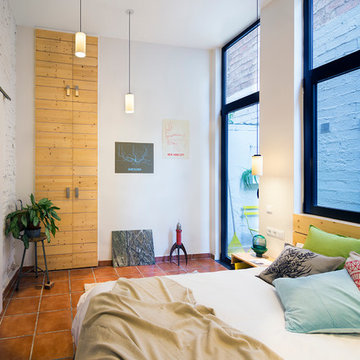
Victòria Gil
Ispirazione per una piccola camera da letto stile loft moderna con pareti bianche, pavimento in terracotta e nessun camino
Ispirazione per una piccola camera da letto stile loft moderna con pareti bianche, pavimento in terracotta e nessun camino
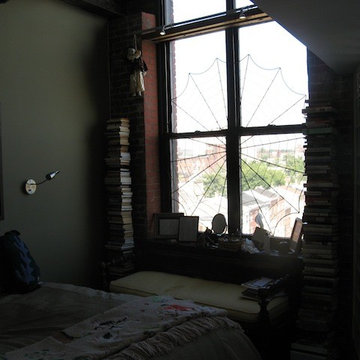
This penthouse loft apartment in the Northern Liberties neighborhood of Philadelphia underwent an extensive custom renovation with architecture and interior design by The OMNIA Group Architects.
New partitions, lighting, kitchen, bathrooms, flooring, paint and casework all designed to accommodate the client's extensive collection of American folk art. "The point was to make the space a minimalist gallery to let the collection stand out," said OMNIA senior associate Gerard Goernenmann.
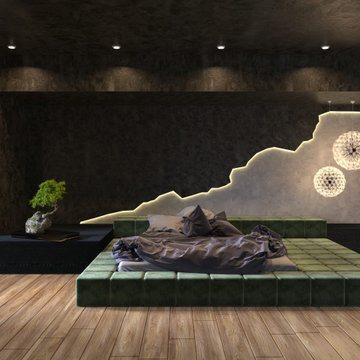
Foto di una camera da letto stile loft moderna di medie dimensioni con pareti grigie e pavimento beige
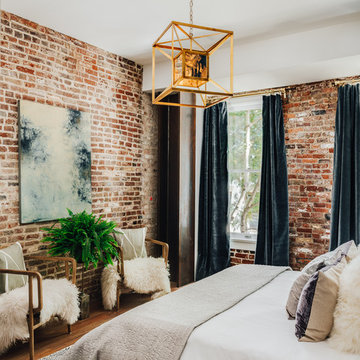
Nestled in the former antiques & design district, this loft unites a charismatic history with lively modern vibes. If these walls could talk. We gave this industrial time capsule an urban facelift by enhancing the 19-century architecture with a mix of metals, textures and sleek surfaces to appeal to a sassy & youthful lifestyle. Transcending time and place, we designed this loft to be clearly confident, uniquely refined while maintaining its authentic bones.
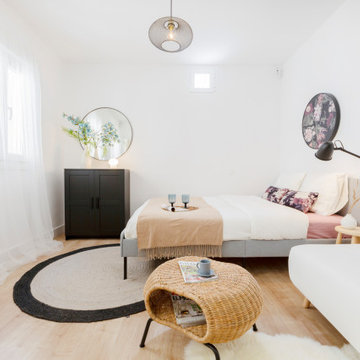
Decoración Apartamento alquiler turístico en Madrid
Idee per una piccola camera da letto stile loft minimalista con pareti bianche e pavimento in laminato
Idee per una piccola camera da letto stile loft minimalista con pareti bianche e pavimento in laminato
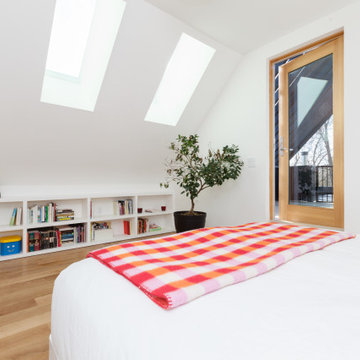
Foto di una camera da letto stile loft minimalista di medie dimensioni con pareti bianche, parquet chiaro, pavimento marrone e soffitto a volta
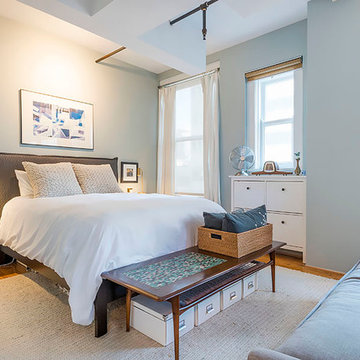
© Marcio Dufranc Photogaphy
Immagine di una piccola camera da letto stile loft minimalista con pavimento in legno massello medio
Immagine di una piccola camera da letto stile loft minimalista con pavimento in legno massello medio
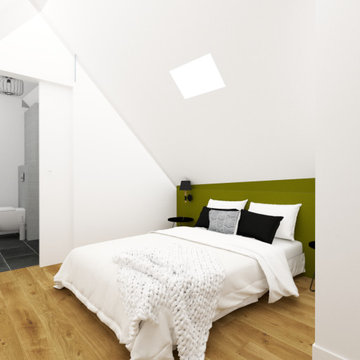
Immagine di una camera da letto stile loft minimalista di medie dimensioni con pareti bianche, pavimento in legno massello medio e pavimento marrone
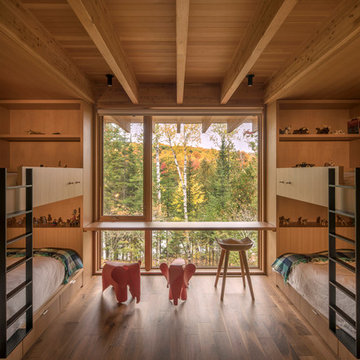
Images by Nic LeHoux and Bohlin Cywinski Jackson/ Bohlin Grauman Miller Inc.
Bunkroom
Idee per una camera da letto stile loft minimalista di medie dimensioni con pavimento in legno massello medio
Idee per una camera da letto stile loft minimalista di medie dimensioni con pavimento in legno massello medio
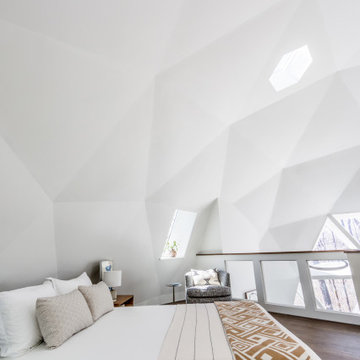
The master bedroom is kept clean and simplified to allow the architecture of the building to speak. The low profile platform bed is flanked by teak nightstands, and swivel chairs complete a reading space near the window.
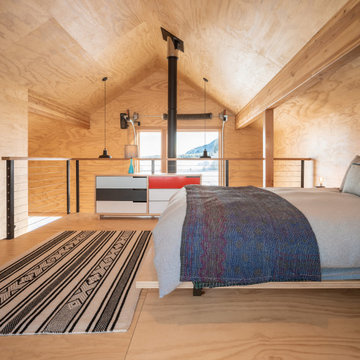
Ispirazione per una piccola camera da letto stile loft moderna con soffitto in legno e pareti in legno
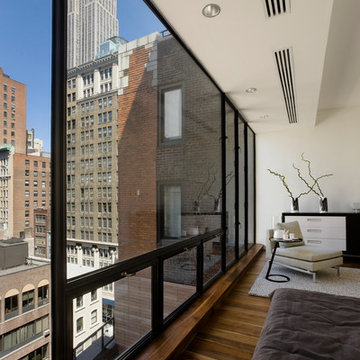
The finishes within contrast warm walnut wood floors and details with sleek white lacquer and stone.
Foto di una camera da letto stile loft minimalista di medie dimensioni con pareti bianche, pavimento in legno massello medio, nessun camino e pavimento marrone
Foto di una camera da letto stile loft minimalista di medie dimensioni con pareti bianche, pavimento in legno massello medio, nessun camino e pavimento marrone
Camere da Letto Stile Loft moderne - Foto e idee per arredare
9
